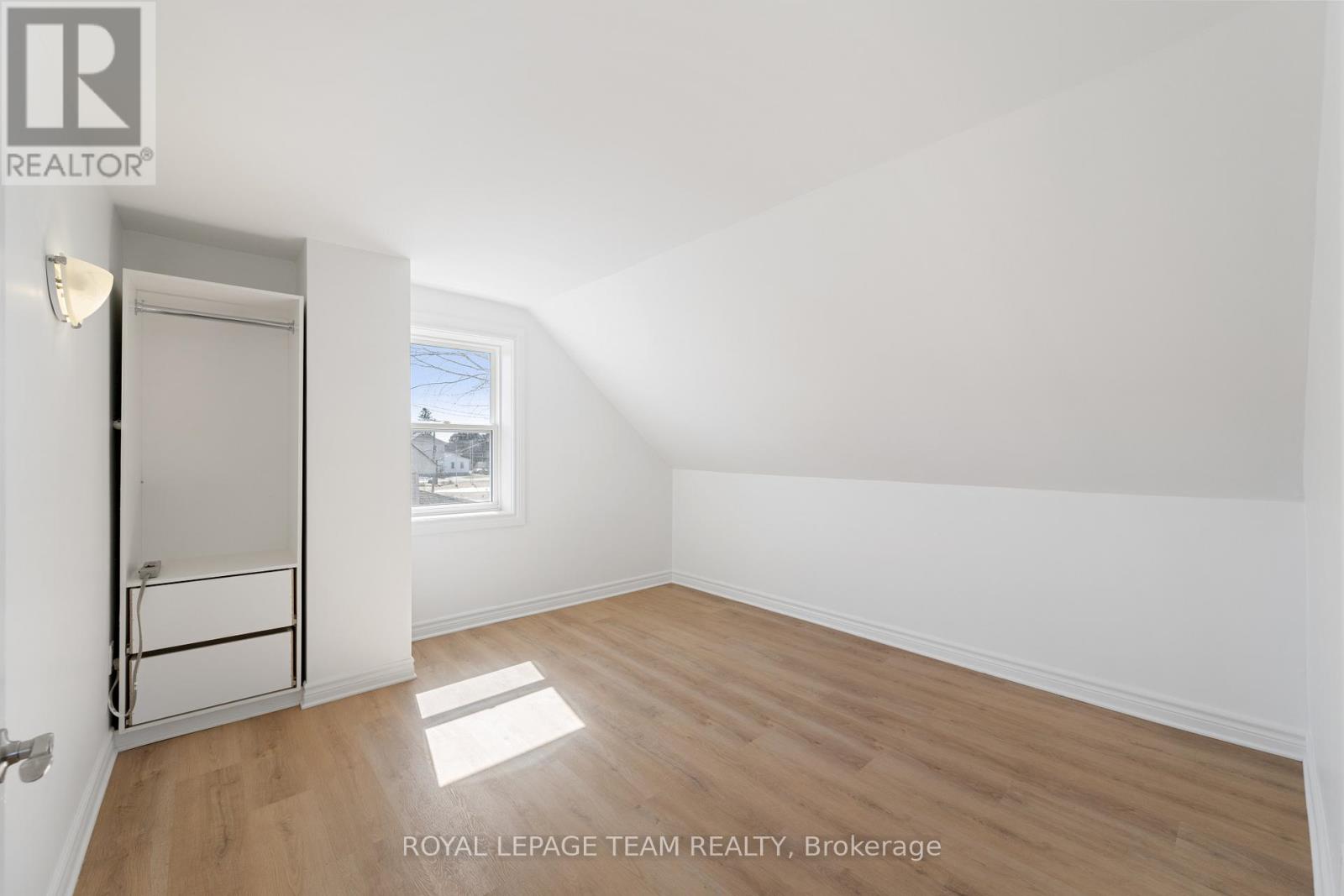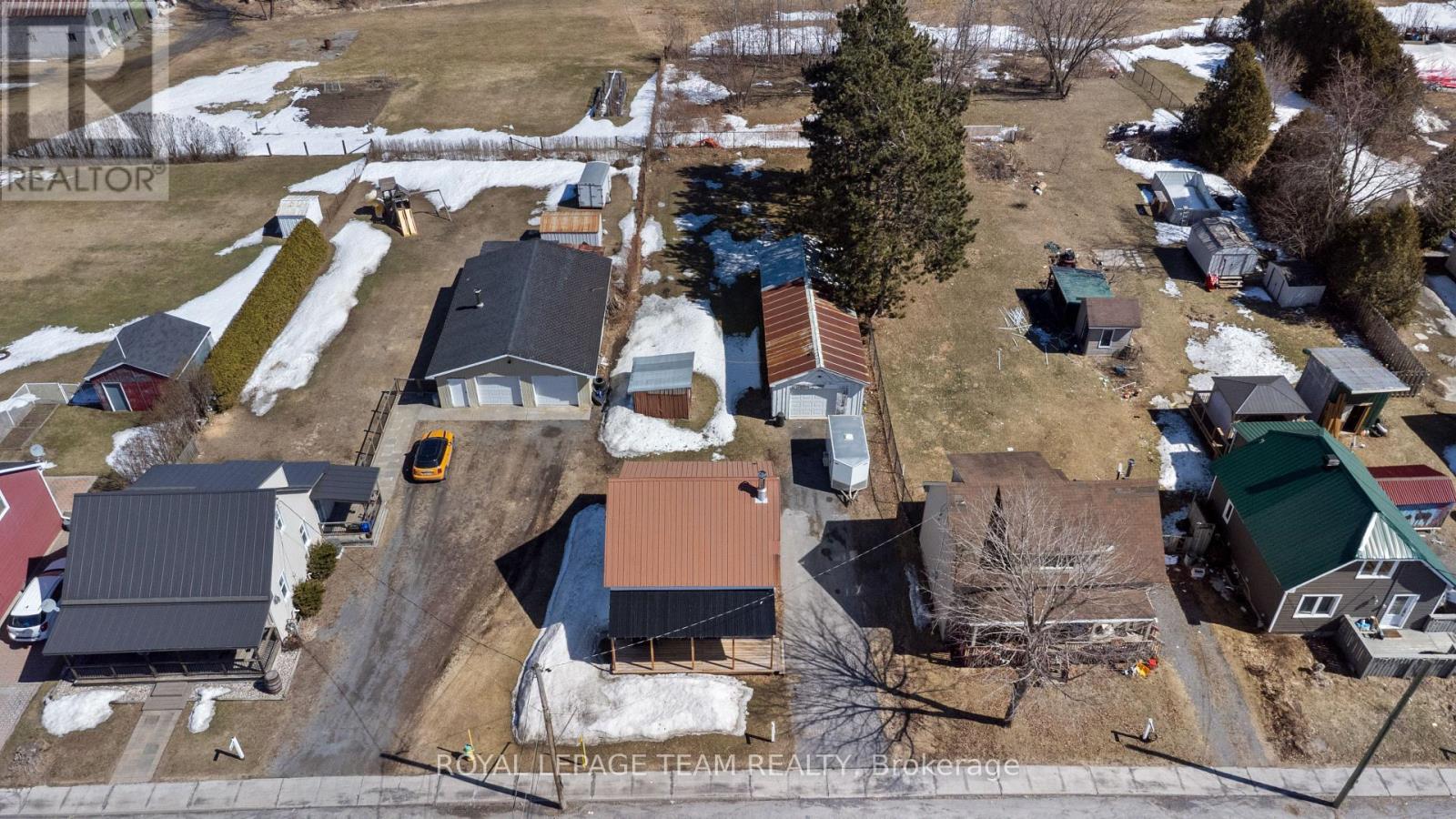3627 Champlain Street Clarence-Rockland, Ontario K0A 1E0
$389,900
Welcome to 3627 Champlain Street! Great opportunity offering both a detached home PLUS a HUGE DETACHED GARAGE/WAREHOUSE (offering. 675 square feet of workshop/warehouse space featuring it's own hydro panel, heat source, numerous plugs throughout, and a large overhead door. Perfect for first time buyers or contractors, small businesses, or other trades who operate a home business! The home offers a welcoming front porch with room to sit and relax while enjoying the small town charm of Bourget. The home has been freshly painted and features an open concept ground floor with an upgraded kitchen and living area as well as a full bathroom. The upper-level features 3 sizeable bedrooms. Laundry on the main level. Laneway (and garage) can fit numerous vehicles. Newer Windows! Metal Roof! Flexible Closing! Tons of Opportunity! 24 hours irrevocable on all offers. Easy to show! (id:19720)
Property Details
| MLS® Number | X12047301 |
| Property Type | Single Family |
| Neigbourhood | Bourget |
| Community Name | 607 - Clarence/Rockland Twp |
| Features | Irregular Lot Size |
| Parking Space Total | 5 |
| Structure | Workshop |
Building
| Bathroom Total | 1 |
| Bedrooms Above Ground | 3 |
| Bedrooms Total | 3 |
| Age | 100+ Years |
| Appliances | Water Heater |
| Basement Type | Crawl Space |
| Construction Style Attachment | Detached |
| Exterior Finish | Vinyl Siding |
| Foundation Type | Unknown |
| Half Bath Total | 1 |
| Heating Fuel | Natural Gas |
| Heating Type | Other |
| Stories Total | 2 |
| Size Interior | 700 - 1,100 Ft2 |
| Type | House |
| Utility Water | Municipal Water |
Parking
| Detached Garage | |
| Garage |
Land
| Acreage | No |
| Sewer | Septic System |
| Size Depth | 200 Ft |
| Size Frontage | 51 Ft ,7 In |
| Size Irregular | 51.6 X 200 Ft |
| Size Total Text | 51.6 X 200 Ft |
Rooms
| Level | Type | Length | Width | Dimensions |
|---|---|---|---|---|
| Second Level | Primary Bedroom | 3.33 m | 3.53 m | 3.33 m x 3.53 m |
| Second Level | Bedroom 2 | 3.25 m | 2.79 m | 3.25 m x 2.79 m |
| Second Level | Bedroom 3 | 2.49 m | 3.58 m | 2.49 m x 3.58 m |
| Main Level | Kitchen | 2.59 m | 3.15 m | 2.59 m x 3.15 m |
| Main Level | Dining Room | 5.33 m | 3.07 m | 5.33 m x 3.07 m |
| Main Level | Family Room | 3.12 m | 3.61 m | 3.12 m x 3.61 m |
| Main Level | Living Room | 2.64 m | 2.85 m | 2.64 m x 2.85 m |
| Main Level | Bathroom | 2.31 m | 2.11 m | 2.31 m x 2.11 m |
| Main Level | Laundry Room | 2.5 m | 1.12 m | 2.5 m x 1.12 m |
Contact Us
Contact us for more information
Chris Tremblay
Broker
1723 Carling Avenue, Suite 1
Ottawa, Ontario K2A 1C8
(613) 725-1171
(613) 725-3323

Logan Gleason-Blois
Salesperson
1723 Carling Avenue, Suite 1
Ottawa, Ontario K2A 1C8
(613) 725-1171
(613) 725-3323






































