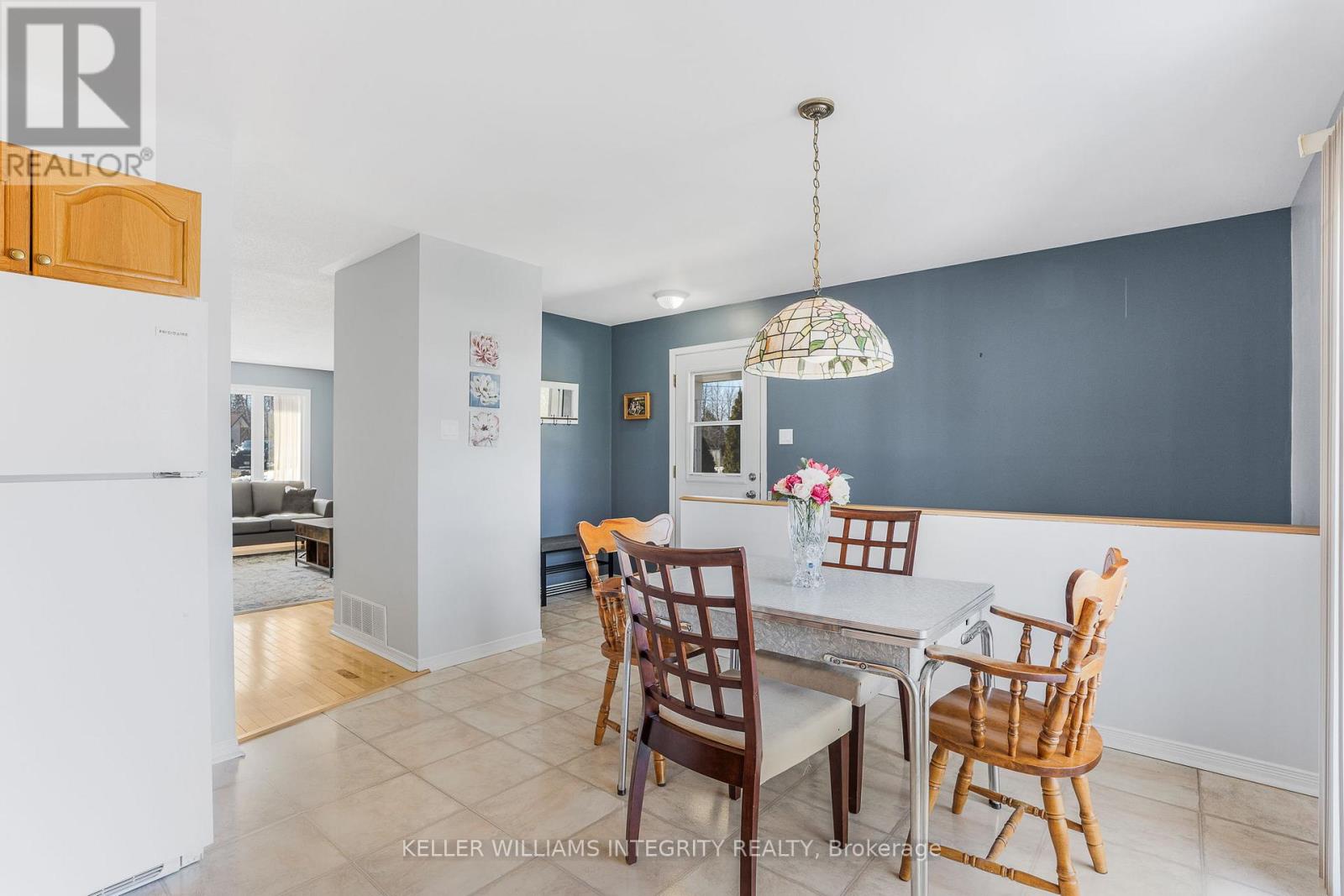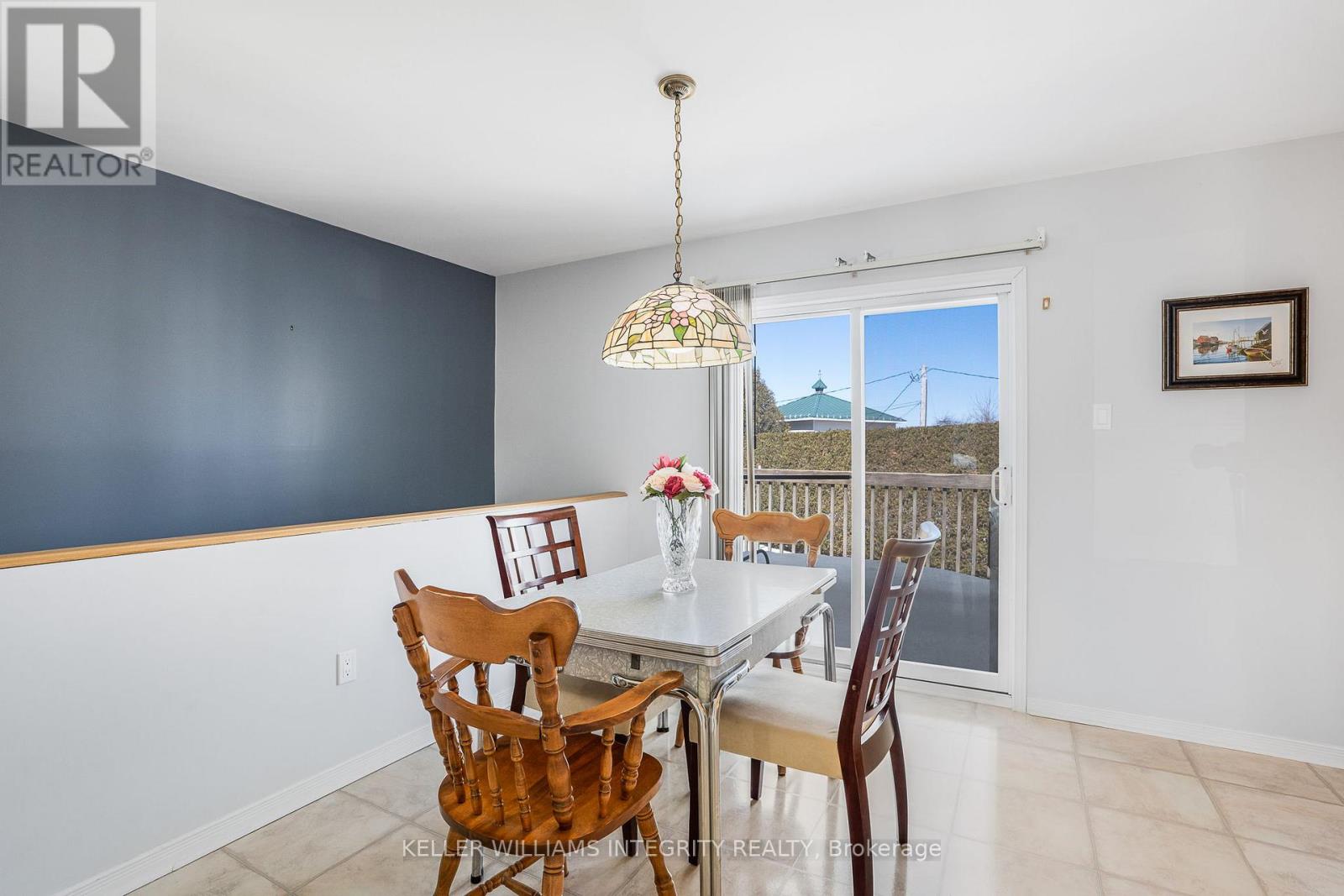3677 Principale Street Alfred And Plantagenet, Ontario K0A 3K0
$419,900
Charming & Well-Maintained Bungalow in the Heart of Wendover! Welcome to 3677 Principale Street, a beautifully cared-for 2-bedroom bungalow that exudes warmth, charm, and pride of ownership. From the moment you arrive, you'll appreciate the home's inviting curb appeal and well-maintained exterior. Step inside, and you'll be welcomed by a bright and spacious living room, with plenty of natural light from the large window that creates an airy, open feel. This is the perfect space to relax, entertain guests, or enjoy cozy nights. The cozy kitchen offers plenty of cabinet & counter space, making meal preparation both convenient and enjoyable. Whether cooking a quick breakfast or hosting a family gathering, this space is designed for functionality and ease. Adjacent to the kitchen, you'll find a lovely dining area, perfect for sharing meals and creating lasting memories. Both bedrooms are generously sized, with brand-new laminate flooring. The primary bedroom features ample closet space, while the second bedroom is perfect for guests, a home office, or a hobby room. The full bathroom has been updated, with a clean and classic design. The lower level is ready for your imagination with the laundry room, rough-in for a future bathroom and a large area for a family room. One of the standout features of this home is the private backyard, a true oasis where you can unwind and enjoy the beauty of nature. Whether you're sipping your morning coffee on the patio, gardening, or hosting summer BBQs, this outdoor space offers endless possibilities, the ideal place to relax and recharge. With a newer roof, furnace, and A/C, you can move in with confidence, knowing that major updates have already been taken care of. This home offers a perfect blend of small-town charm and easy access to local amenities & schools. Don't miss your chance to own this delightful bungalow. schedule your showing today! (id:19720)
Property Details
| MLS® Number | X12037154 |
| Property Type | Single Family |
| Community Name | 610 - Alfred and Plantagenet Twp |
| Features | Irregular Lot Size |
| Parking Space Total | 3 |
| Structure | Deck |
Building
| Bathroom Total | 1 |
| Bedrooms Above Ground | 2 |
| Bedrooms Total | 2 |
| Appliances | Dryer, Water Heater, Stove, Washer, Refrigerator |
| Architectural Style | Bungalow |
| Basement Development | Unfinished |
| Basement Type | Full (unfinished) |
| Construction Style Attachment | Detached |
| Cooling Type | Central Air Conditioning, Air Exchanger |
| Exterior Finish | Vinyl Siding |
| Fireplace Present | Yes |
| Fireplace Total | 1 |
| Fireplace Type | Woodstove |
| Foundation Type | Poured Concrete |
| Heating Fuel | Natural Gas |
| Heating Type | Forced Air |
| Stories Total | 1 |
| Size Interior | 700 - 1,100 Ft2 |
| Type | House |
| Utility Water | Municipal Water |
Parking
| No Garage | |
| Covered |
Land
| Acreage | No |
| Sewer | Sanitary Sewer |
| Size Depth | 125 Ft ,10 In |
| Size Frontage | 75 Ft |
| Size Irregular | 75 X 125.9 Ft |
| Size Total Text | 75 X 125.9 Ft |
| Zoning Description | R1 |
Rooms
| Level | Type | Length | Width | Dimensions |
|---|---|---|---|---|
| Basement | Family Room | 8.48 m | 6.089 m | 8.48 m x 6.089 m |
| Basement | Laundry Room | 3.634 m | 2.954 m | 3.634 m x 2.954 m |
| Basement | Other | 4.658 m | 3.627 m | 4.658 m x 3.627 m |
| Main Level | Kitchen | 3.341 m | 2.181 m | 3.341 m x 2.181 m |
| Main Level | Dining Room | 3.681 m | 2.069 m | 3.681 m x 2.069 m |
| Main Level | Living Room | 5.248 m | 3.488 m | 5.248 m x 3.488 m |
| Main Level | Foyer | 1.438 m | 1.219 m | 1.438 m x 1.219 m |
| Main Level | Primary Bedroom | 5.185 m | 3.325 m | 5.185 m x 3.325 m |
| Main Level | Bedroom | 3.423 m | 3.339 m | 3.423 m x 3.339 m |
| Main Level | Bathroom | 2.958 m | 1.769 m | 2.958 m x 1.769 m |
Contact Us
Contact us for more information

Jean G. Richer
Salesperson
www.jeanricher.com/
facebook.com/jeanricher
twitter.com/jeanricher
linkedin.com/in/jricher
2148 Carling Ave., Units 5 & 6
Ottawa, Ontario K2A 1H1
(613) 829-1818

































