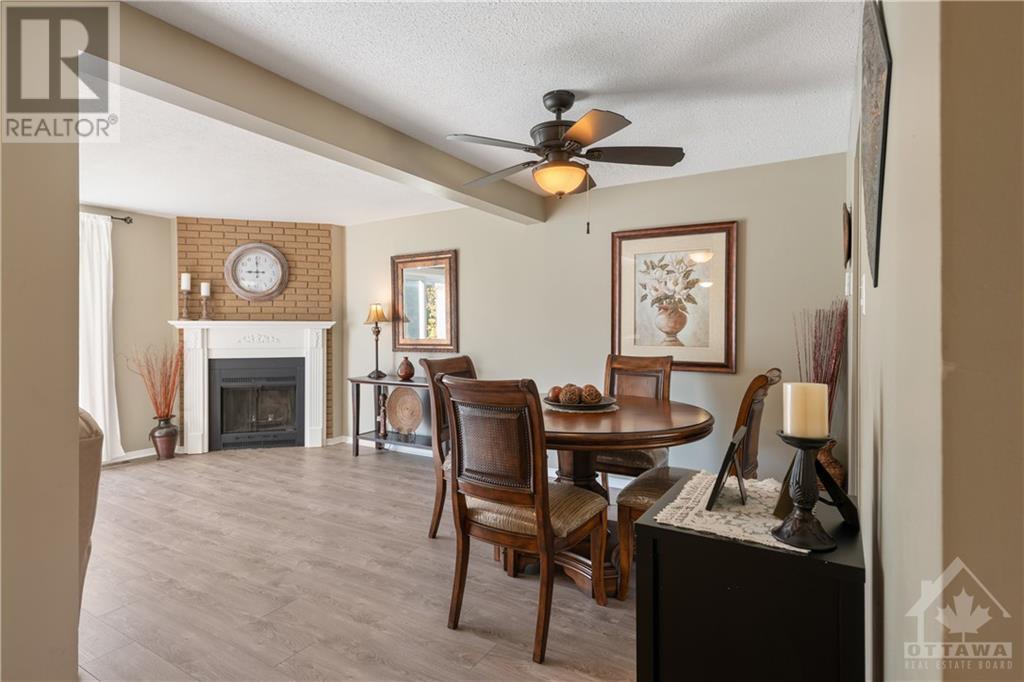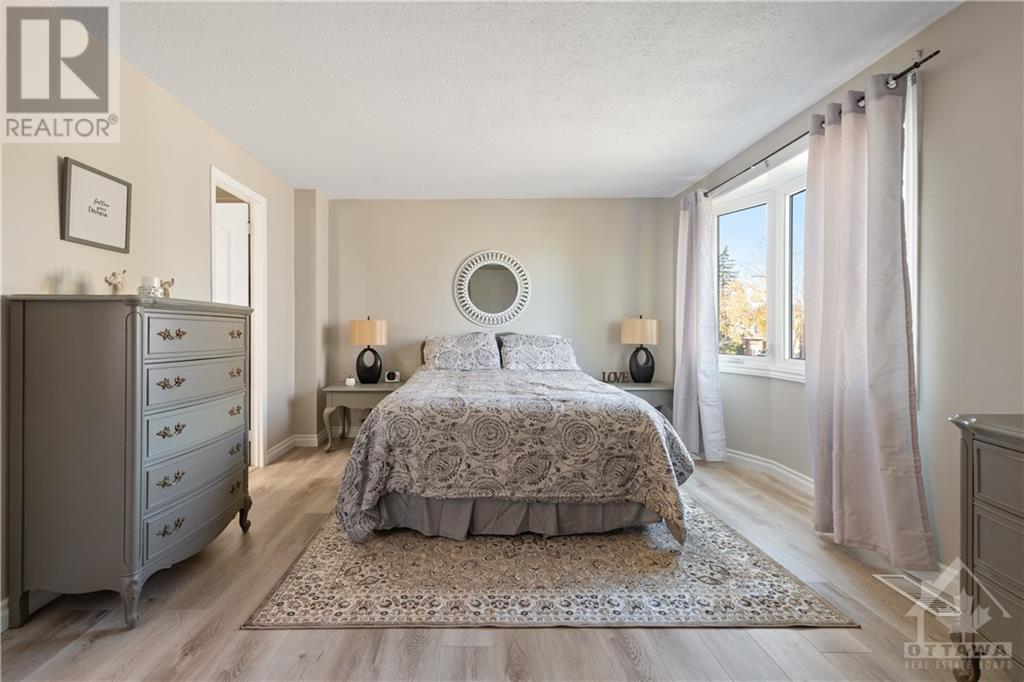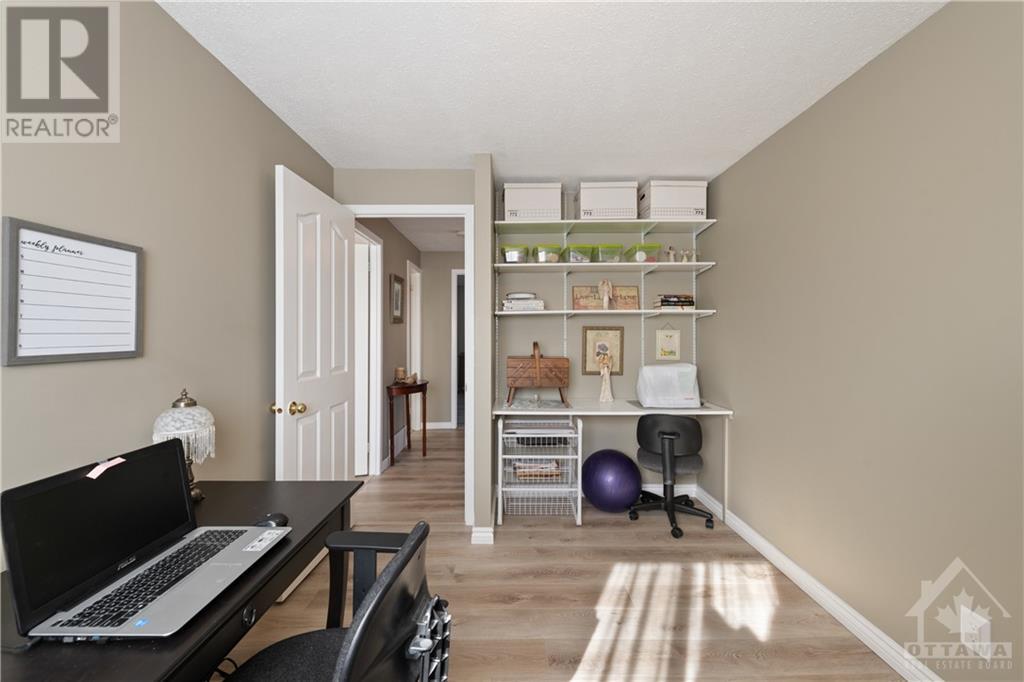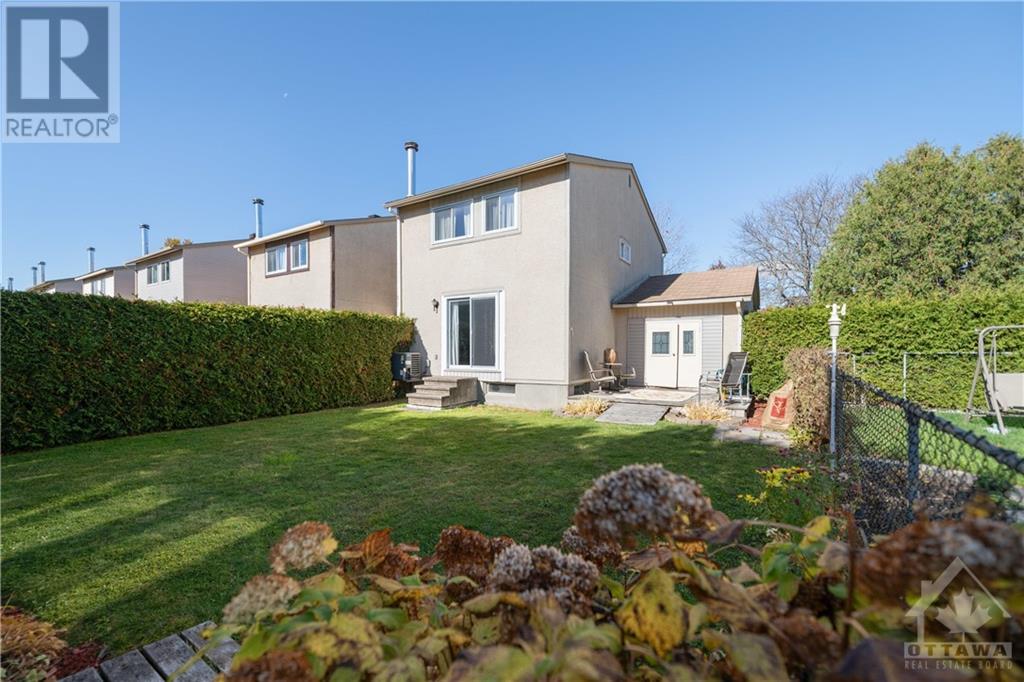368 Duval Lane Ottawa, Ontario K1E 2K2
$599,900
368 Duval is a spectacular end-unit townhome with plenty of privacy that offers a combination of style, convenience & modern upgrades & updates & a convenient, practical layout. Upon entering the home you're greeted on the bright main floor that features luxury vinyl, large windows that flood the space with natural light, a fresh, neutral colour palette, a kitchen with brand new stainless steel appliances, a powder room & a dining/living room that opens onto a private deck & yard offering extra outdoor space thanks to the homes positioning—ideal for enjoying summer evenings or gardening. Upstairs you'll find three generously sized bedrooms including a primary with cheater door to the main bath. The lower level is fully finished & versatile making it the perfect family room with additional storage space & laundry area with newer appliances. This home is located close to parks, schools, shopping & public transit making it ideal for commuters & families alike. 368 Duval Lane is a must see (id:19720)
Property Details
| MLS® Number | 1417818 |
| Property Type | Single Family |
| Neigbourhood | BILBERRY CREEK/ORLEANS |
| Amenities Near By | Public Transit, Recreation Nearby, Shopping |
| Community Features | Family Oriented |
| Parking Space Total | 3 |
| Structure | Deck |
Building
| Bathroom Total | 2 |
| Bedrooms Above Ground | 3 |
| Bedrooms Total | 3 |
| Appliances | Refrigerator, Dryer, Hood Fan, Stove, Washer |
| Basement Development | Finished |
| Basement Type | Full (finished) |
| Constructed Date | 1980 |
| Cooling Type | Central Air Conditioning |
| Exterior Finish | Brick, Siding, Stucco |
| Fireplace Present | Yes |
| Fireplace Total | 1 |
| Fixture | Drapes/window Coverings |
| Flooring Type | Mixed Flooring, Wall-to-wall Carpet, Vinyl |
| Foundation Type | Poured Concrete |
| Half Bath Total | 1 |
| Heating Fuel | Natural Gas |
| Heating Type | Forced Air |
| Stories Total | 2 |
| Type | Row / Townhouse |
| Utility Water | Municipal Water |
Parking
| Attached Garage |
Land
| Acreage | No |
| Land Amenities | Public Transit, Recreation Nearby, Shopping |
| Landscape Features | Land / Yard Lined With Hedges, Partially Landscaped |
| Sewer | Municipal Sewage System |
| Size Depth | 100 Ft |
| Size Frontage | 34 Ft |
| Size Irregular | 34 Ft X 100 Ft |
| Size Total Text | 34 Ft X 100 Ft |
| Zoning Description | Residential |
Rooms
| Level | Type | Length | Width | Dimensions |
|---|---|---|---|---|
| Second Level | Primary Bedroom | 11'11" x 16'1" | ||
| Second Level | Bedroom | 13'7" x 9'4" | ||
| Second Level | Bedroom | 11'8" x 8'8" | ||
| Second Level | 4pc Bathroom | 4'11" x 9'3" | ||
| Lower Level | Family Room | 10'11" x 17'0" | ||
| Lower Level | Recreation Room | 6'10" x 13'8" | ||
| Lower Level | Utility Room | 11'3" x 17'4" | ||
| Main Level | Kitchen | 11'3" x 10'7" | ||
| Main Level | Dining Room | 7'0" x 14'4" | ||
| Main Level | Living Room | 11'5" x 18'3" | ||
| Main Level | Partial Bathroom | 7'2" x 3'4" |
https://www.realtor.ca/real-estate/27581932/368-duval-lane-ottawa-bilberry-creekorleans
Interested?
Contact us for more information
Lorne Scott
Salesperson

1723 Carling Avenue, Suite 1
Ottawa, Ontario K2A 1C8
(613) 725-1171
(613) 725-3323
www.teamrealty.ca


























