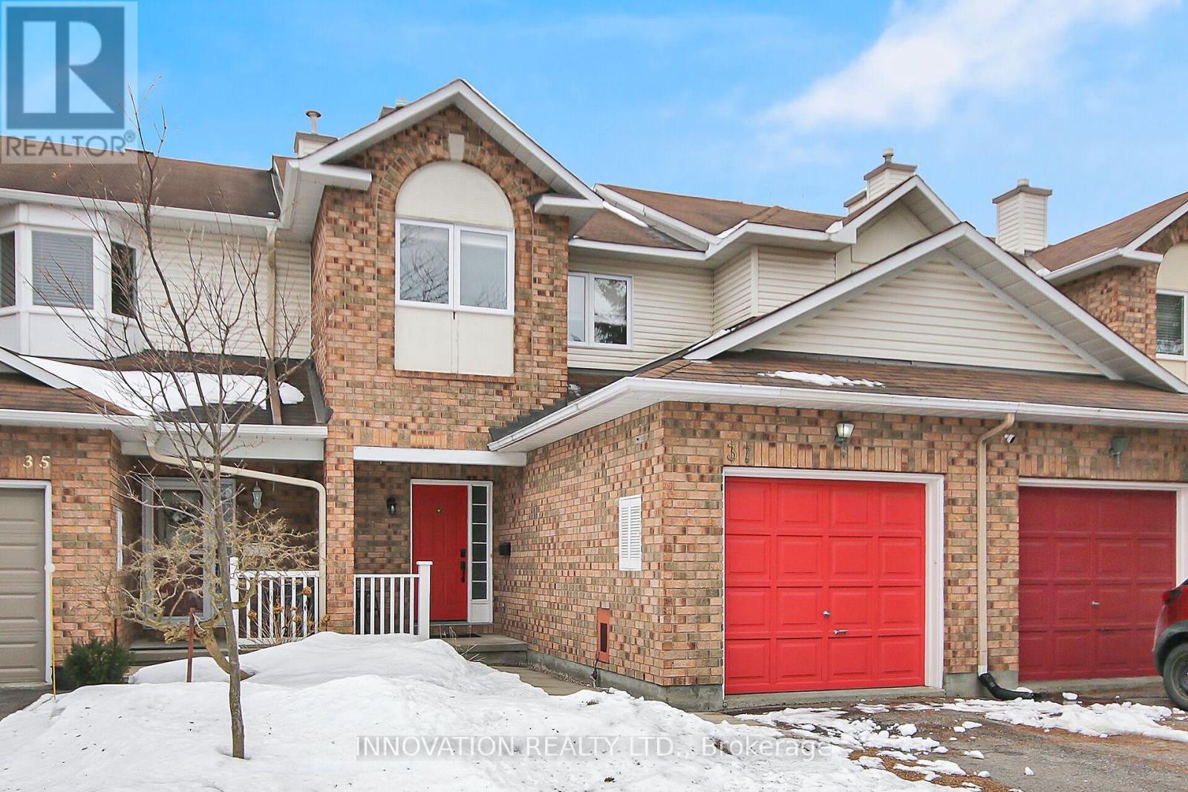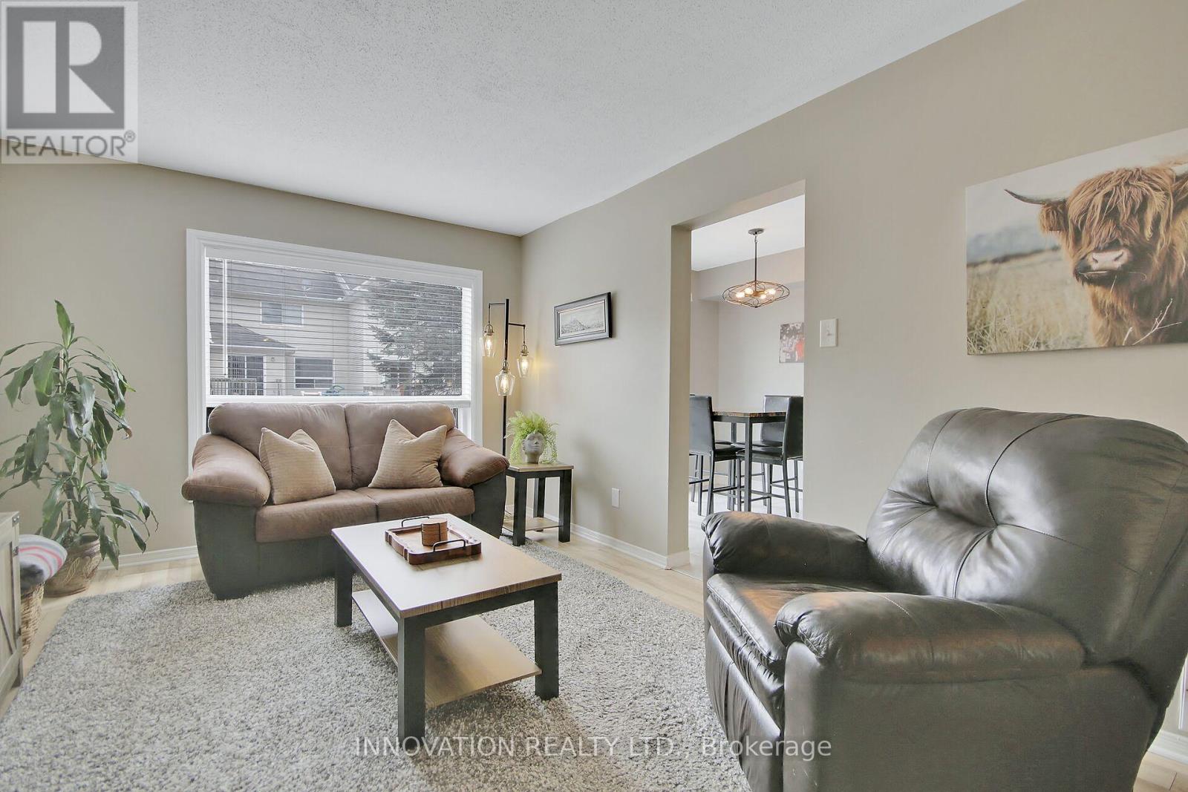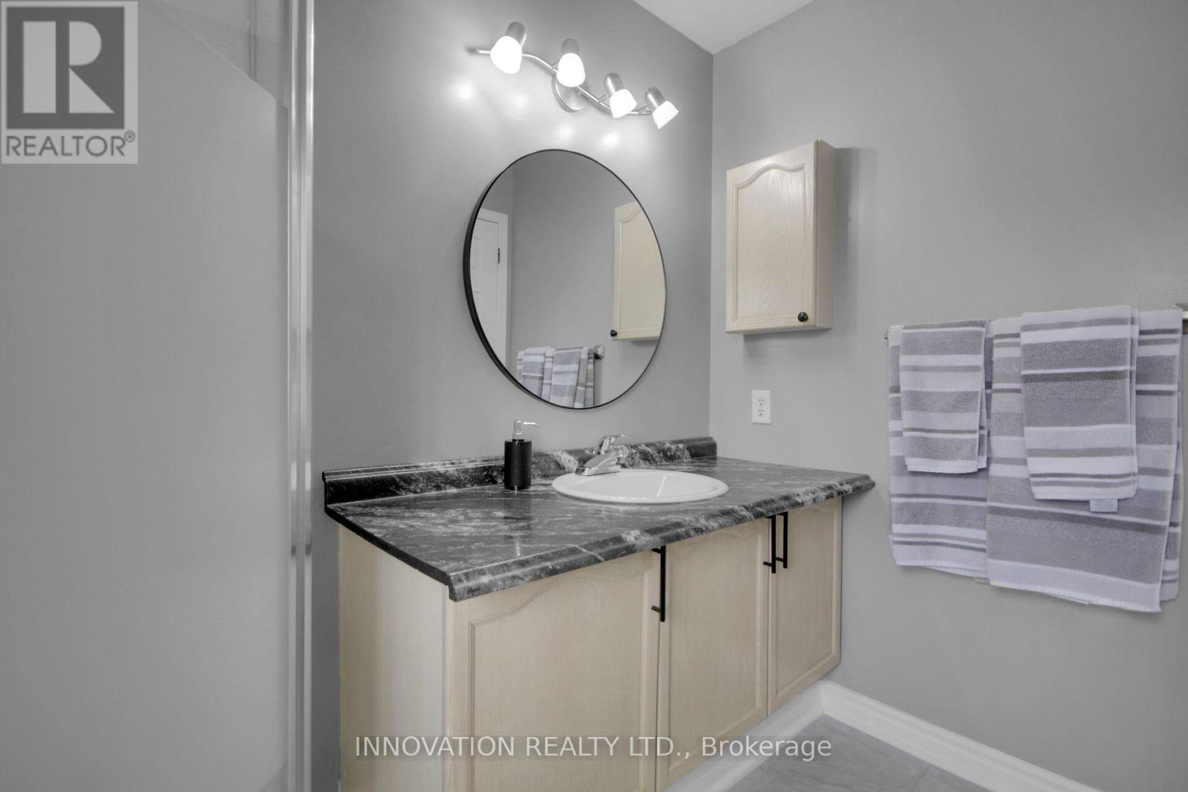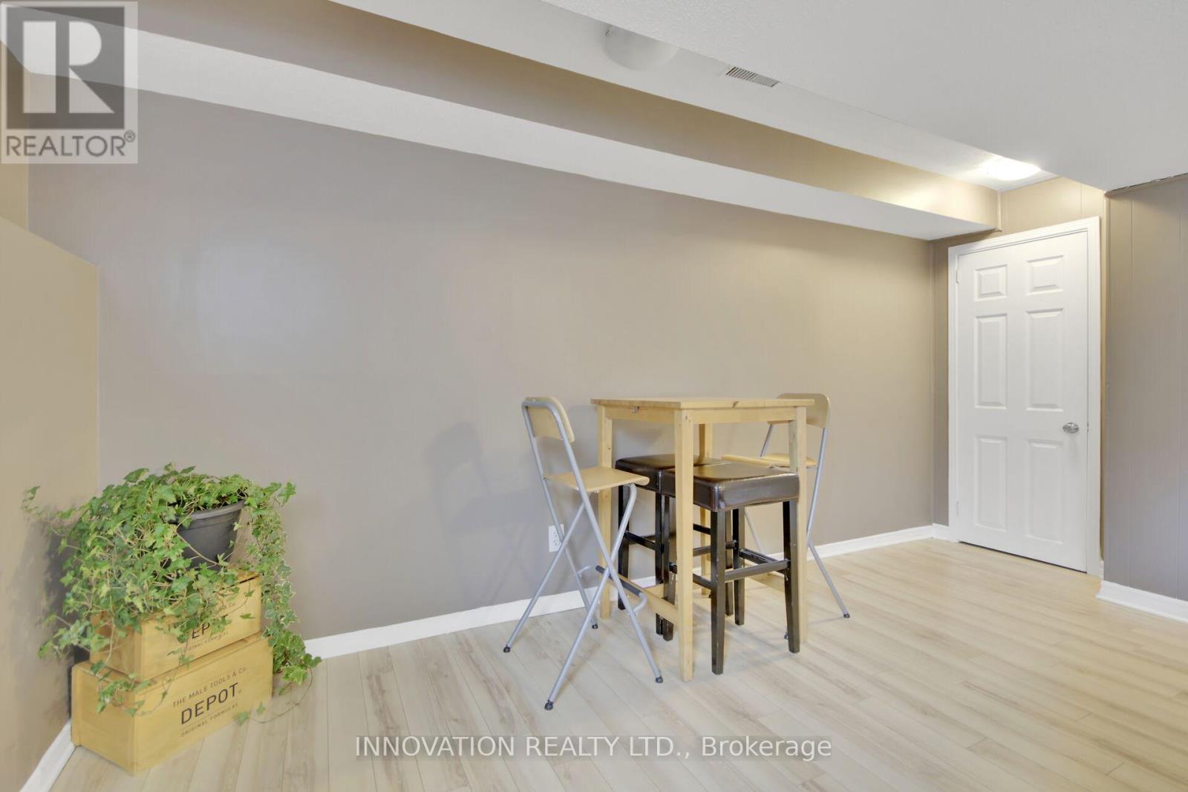37 Aird Place Ottawa, Ontario K2L 4E2
$599,900
Welcome home to 37 Aird! Well maintained three bedroom home with Attached single car garage in the Heart of Katimavik in Kanata. Main floor Laundry with garage access. Main floor Two piece powder room with large foyer and coat closet. Large dining and living areas with gas fireplace. Contemporary Kitchen with stainless steel appliances and eating area to sliding patio doors. Upstairs to primary bedroom with walk-in closet and three piece bathroom. Two other well sized bedrooms and four piece secondary bathroom. Downstairs to professionally finished basement with large window. Lots of additional storage room in furnace area. South facing fenced yard. New windows above grade in 2021. Air Conditioning installed 2021 with 10 year warranty. Walk to the Wave Pool, groceries, shops at the centrum, transit and schools! Great location! OPEN HOUSE SUNDAY APRIL 6th 2-4 PM (id:19720)
Open House
This property has open houses!
2:00 pm
Ends at:4:00 pm
Property Details
| MLS® Number | X12059581 |
| Property Type | Single Family |
| Community Name | 9002 - Kanata - Katimavik |
| Amenities Near By | Public Transit |
| Parking Space Total | 3 |
Building
| Bathroom Total | 3 |
| Bedrooms Above Ground | 3 |
| Bedrooms Total | 3 |
| Age | 31 To 50 Years |
| Amenities | Fireplace(s) |
| Appliances | Dishwasher, Dryer, Stove, Washer, Refrigerator |
| Basement Development | Finished |
| Basement Type | N/a (finished) |
| Construction Style Attachment | Attached |
| Cooling Type | Central Air Conditioning |
| Exterior Finish | Brick, Steel |
| Fireplace Present | Yes |
| Fireplace Total | 1 |
| Flooring Type | Ceramic |
| Foundation Type | Poured Concrete |
| Half Bath Total | 1 |
| Heating Fuel | Natural Gas |
| Heating Type | Forced Air |
| Stories Total | 2 |
| Size Interior | 1,100 - 1,500 Ft2 |
| Type | Row / Townhouse |
| Utility Water | Municipal Water |
Parking
| Attached Garage | |
| Garage |
Land
| Acreage | No |
| Land Amenities | Public Transit |
| Sewer | Sanitary Sewer |
| Size Depth | 75 Ft ,1 In |
| Size Frontage | 20 Ft |
| Size Irregular | 20 X 75.1 Ft |
| Size Total Text | 20 X 75.1 Ft |
Rooms
| Level | Type | Length | Width | Dimensions |
|---|---|---|---|---|
| Second Level | Bedroom | 4.2 m | 4 m | 4.2 m x 4 m |
| Second Level | Bedroom 2 | 3.6 m | 3 m | 3.6 m x 3 m |
| Second Level | Bedroom 3 | 3 m | 2.6 m | 3 m x 2.6 m |
| Second Level | Bathroom | 2.1 m | 2.1 m | 2.1 m x 2.1 m |
| Second Level | Bathroom | 2 m | 1.5 m | 2 m x 1.5 m |
| Basement | Recreational, Games Room | 5.5 m | 4.2 m | 5.5 m x 4.2 m |
| Ground Level | Living Room | 4.5 m | 3.5 m | 4.5 m x 3.5 m |
| Ground Level | Dining Room | 3.4 m | 2.7 m | 3.4 m x 2.7 m |
| Ground Level | Kitchen | 5.6 m | 2.4 m | 5.6 m x 2.4 m |
| Ground Level | Laundry Room | 2.1 m | 1.5 m | 2.1 m x 1.5 m |
Utilities
| Cable | Available |
| Sewer | Installed |
https://www.realtor.ca/real-estate/28114800/37-aird-place-ottawa-9002-kanata-katimavik
Contact Us
Contact us for more information

Christine Hollands
Salesperson
paoloandchrissy.com/
www.facebook.com/chrissy.hollands.9
376 Churchill Ave. N, Unit 101
Ottawa, Ontario K1Z 5C3
(613) 755-2278
(613) 755-2279
www.innovationrealty.ca/

Paolo Hollands
Broker
376 Churchill Ave. N, Unit 101
Ottawa, Ontario K1Z 5C3
(613) 755-2278
(613) 755-2279
www.innovationrealty.ca/
































