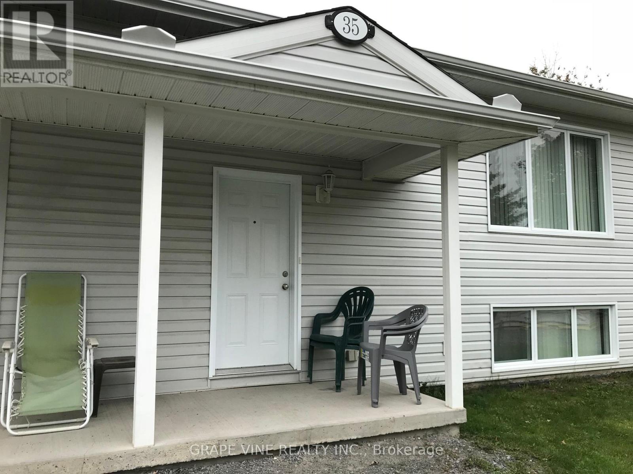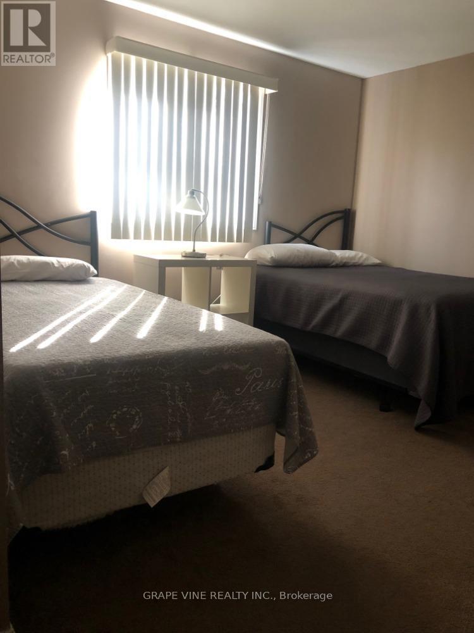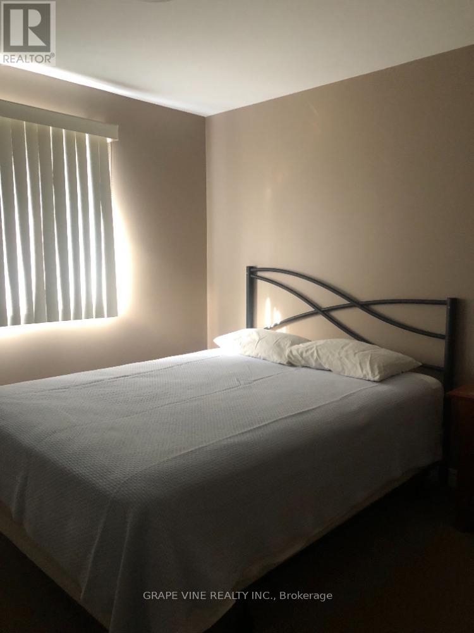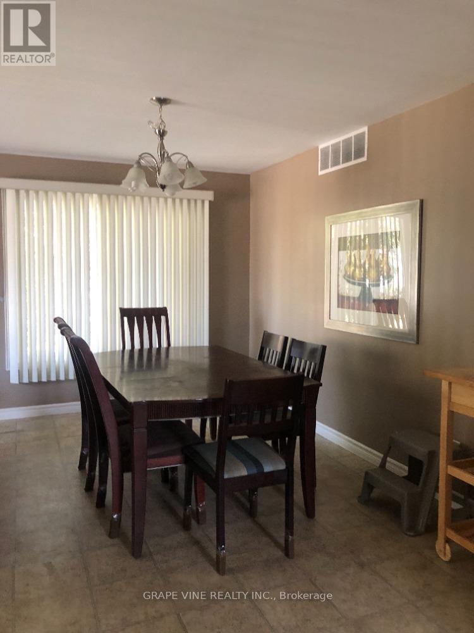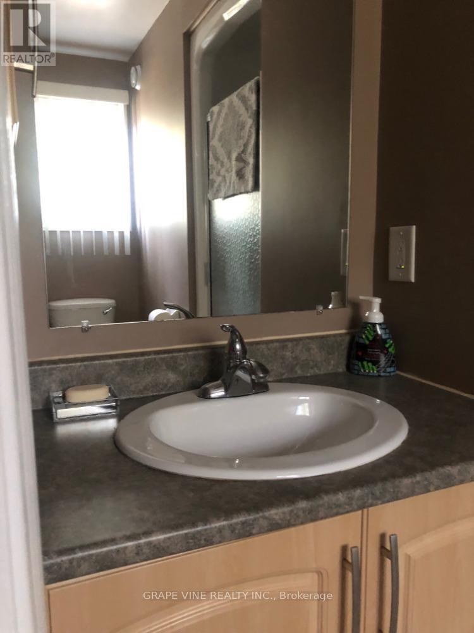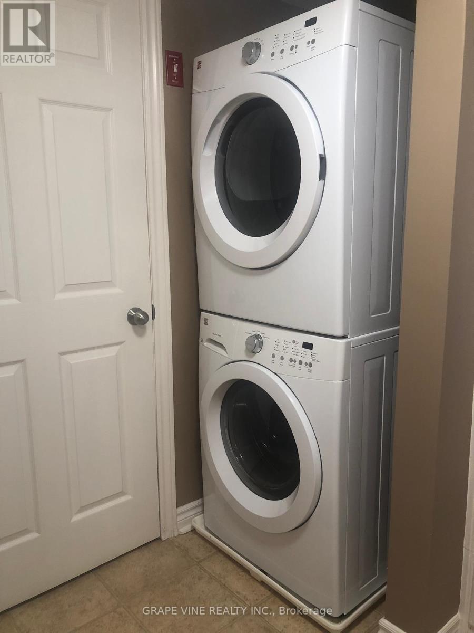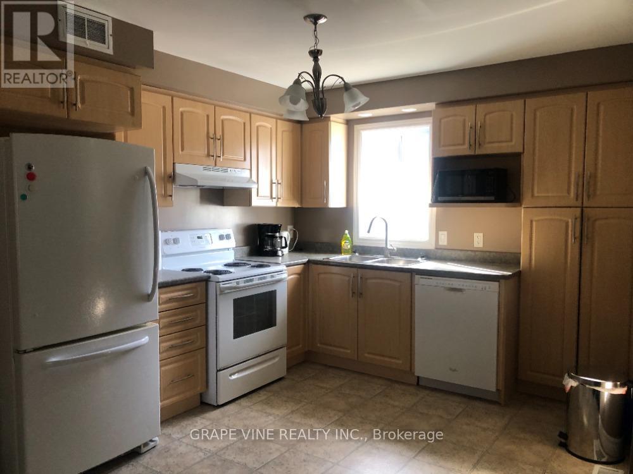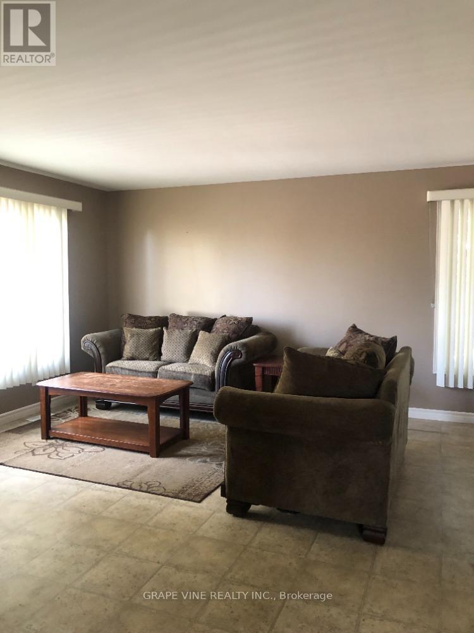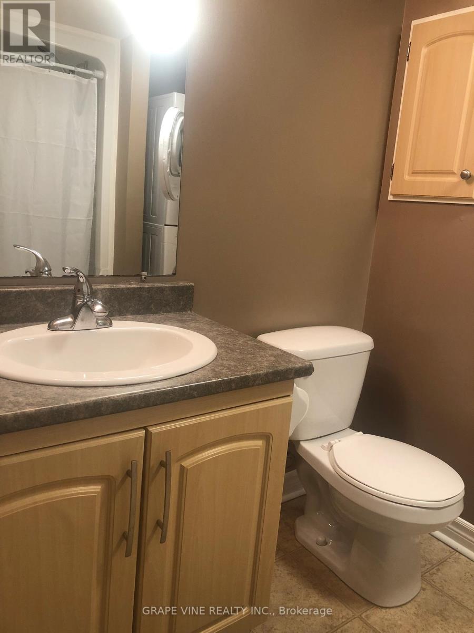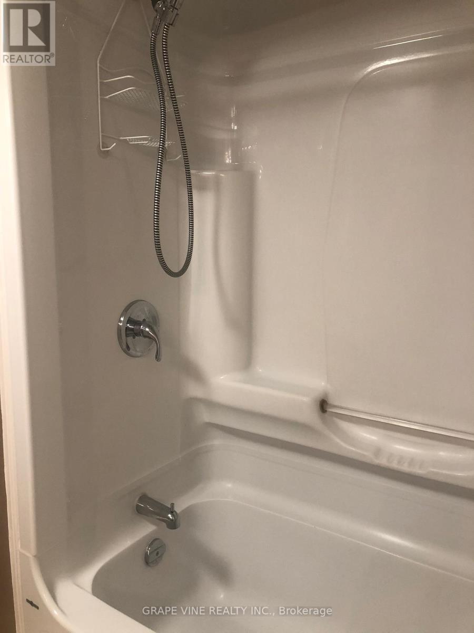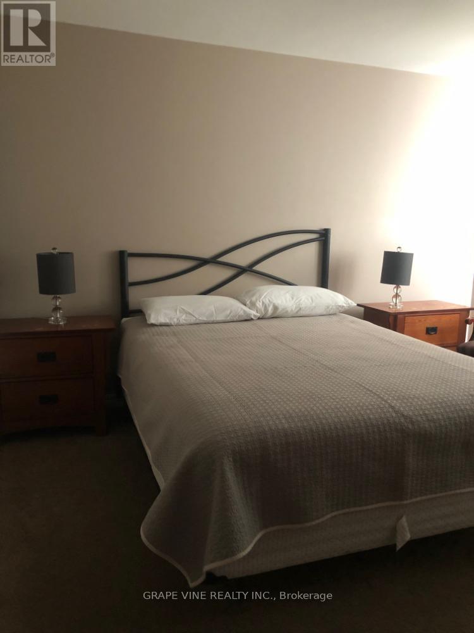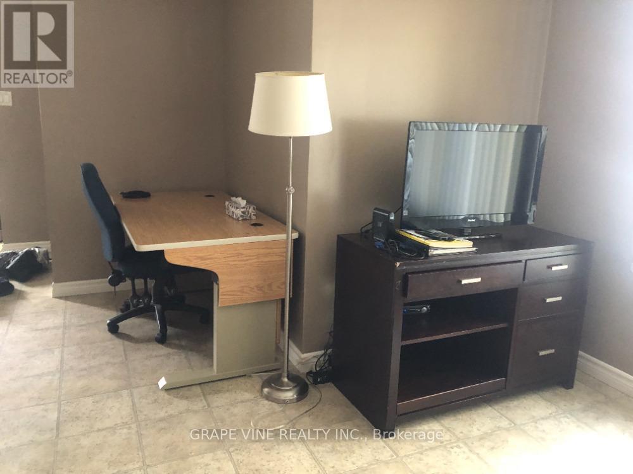Call Us: 613-457-5000
37 Cloverloft Court Ottawa, Ontario K2S 1T3
6 Bedroom
4 Bathroom
1,100 - 1,500 ft2
Raised Bungalow
Central Air Conditioning
Forced Air
$850,000
Welcome to a Raised Bungalow with a legal and professionally built Secondary Dwelling Unit (SDU). Each level is approximately 1,350 square feet with separate entrances and 2 utility rooms (2 furnaces, 2 HRVs, 2 electrical panels, 2 central A/Cs, 2 on-demand hot water heaters). Each unit includes its appliances as listed.***Showings on Friday between 1 and 4 pm only**** Call for viewings*** (id:19720)
Property Details
| MLS® Number | X12105691 |
| Property Type | Single Family |
| Community Name | 8201 - Fringewood |
| Parking Space Total | 6 |
Building
| Bathroom Total | 4 |
| Bedrooms Above Ground | 3 |
| Bedrooms Below Ground | 3 |
| Bedrooms Total | 6 |
| Appliances | Blinds, Dishwasher, Dryer, Microwave, Stove, Washer, Refrigerator |
| Architectural Style | Raised Bungalow |
| Basement Development | Finished |
| Basement Type | Full (finished) |
| Construction Style Attachment | Detached |
| Cooling Type | Central Air Conditioning |
| Exterior Finish | Vinyl Siding |
| Foundation Type | Poured Concrete |
| Heating Fuel | Natural Gas |
| Heating Type | Forced Air |
| Stories Total | 1 |
| Size Interior | 1,100 - 1,500 Ft2 |
| Type | House |
| Utility Water | Municipal Water |
Parking
| No Garage | |
| Tandem |
Land
| Acreage | No |
| Sewer | Sanitary Sewer |
| Size Depth | 164 Ft ,4 In |
| Size Frontage | 33 Ft ,8 In |
| Size Irregular | 33.7 X 164.4 Ft |
| Size Total Text | 33.7 X 164.4 Ft |
Rooms
| Level | Type | Length | Width | Dimensions |
|---|---|---|---|---|
| Basement | Primary Bedroom | 4.27 m | 3.66 m | 4.27 m x 3.66 m |
| Basement | Bedroom | 3.38 m | 3.79 m | 3.38 m x 3.79 m |
| Basement | Bedroom | 3.57 m | 2.99 m | 3.57 m x 2.99 m |
| Basement | Kitchen | 3.1 m | 3.22 m | 3.1 m x 3.22 m |
| Basement | Great Room | 3.78 m | 6.1 m | 3.78 m x 6.1 m |
| Ground Level | Primary Bedroom | 4.57 m | 3.96 m | 4.57 m x 3.96 m |
| Ground Level | Bedroom | 3.58 m | 4 m | 3.58 m x 4 m |
| Ground Level | Bedroom | 3.86 m | 3.26 m | 3.86 m x 3.26 m |
| Ground Level | Kitchen | 3.1 m | 3.23 m | 3.1 m x 3.23 m |
| Ground Level | Great Room | 4.19 m | 6.17 m | 4.19 m x 6.17 m |
https://www.realtor.ca/real-estate/28218870/37-cloverloft-court-ottawa-8201-fringewood
Contact Us
Contact us for more information

Ryan Rogers
Salesperson
www.grapevine-realty.ca/
Grape Vine Realty Inc.
48 Cinnabar Way
Ottawa, Ontario K2S 1Y6
48 Cinnabar Way
Ottawa, Ontario K2S 1Y6
(613) 829-1000
(613) 695-9088



