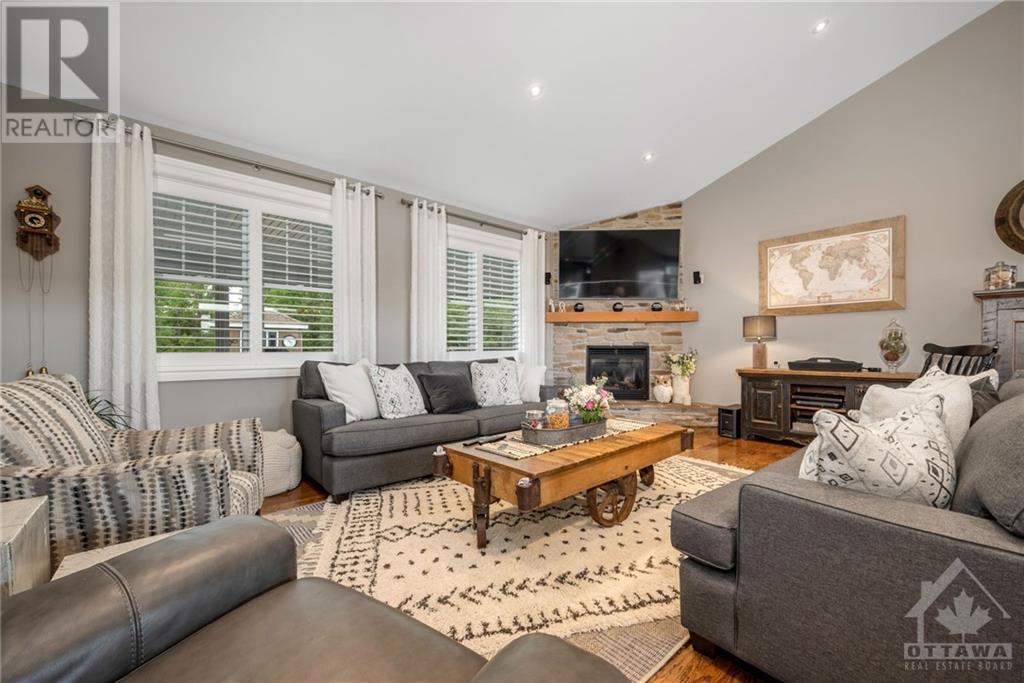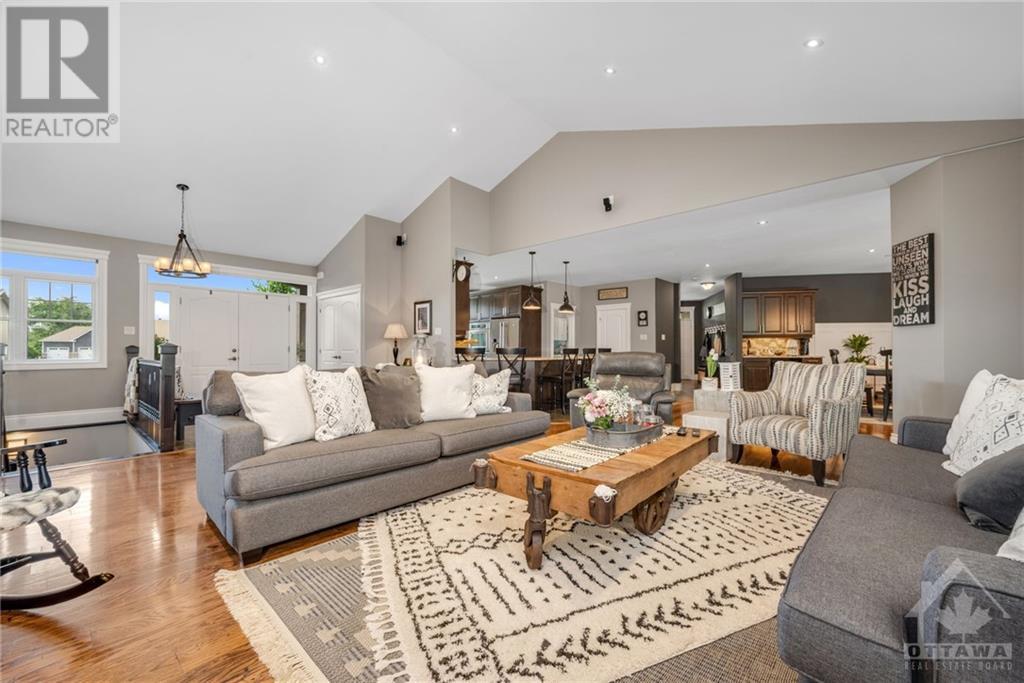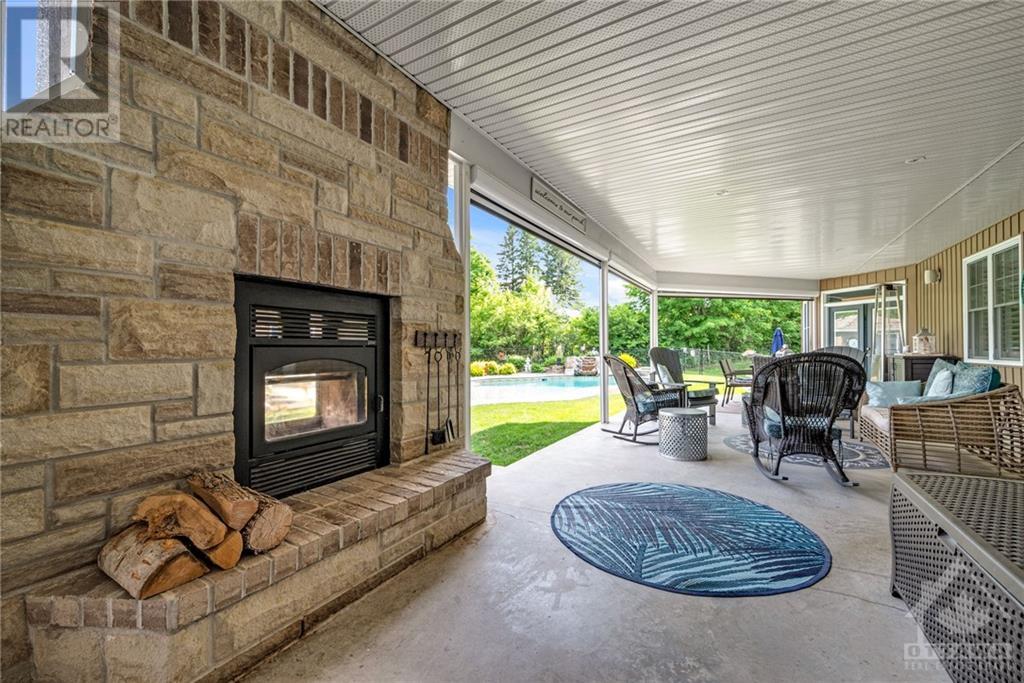37 Fairhaven Place Mcnab/braeside, Ontario K7S 0B7
$1,799,900
2 HOMES UNDER ONE ROOF! Discover an immaculate Arnprior property, perfect for multi-generational living or\r\ngenerating supplementary income totalling 7 bedrooms & 5.5 bathrooms. Nestled on nearly 2 acres of lush land,\r\nthis estate features 2 self-contained homes, each w/ its own separate entrance. The main home is thoughtfully\r\ndesigned with a spectacular interior, featuring an open-concept living area that exudes spaciousness & warmth.\r\nThe high-w/ kitchen is a chef's dream, complete w/ stone countertops & updated cabinetry. Primary bedroom is a\r\nluxurious retreat, offering an upgraded ensuite bath, large walk-in closet, & direct access to the patio. Both homes\r\nfeature inviting living rooms w/ charming stone fireplaces. Basement is an entertainment haven, offering additional bedrooms, gym, bathroom, & wet bar. The backyard is an oasis, featuring an in-ground pool, waterfall, outdoor washroom, & state-of-the-art electric screens around the patio, perfect for relaxing or entertaining., Flooring: Hardwood, Flooring: Ceramic, Flooring: Mixed (id:19720)
Property Details
| MLS® Number | X10428613 |
| Property Type | Single Family |
| Neigbourhood | Mansfield Meadows |
| Community Name | 551 - Mcnab/Braeside Twps |
| Amenities Near By | Park |
| Features | Cul-de-sac |
| Parking Space Total | 12 |
| Pool Type | Inground Pool |
Building
| Bathroom Total | 4 |
| Bedrooms Above Ground | 3 |
| Bedrooms Below Ground | 4 |
| Bedrooms Total | 7 |
| Amenities | Fireplace(s) |
| Appliances | Cooktop, Dishwasher, Dryer, Microwave, Refrigerator, Stove |
| Architectural Style | Bungalow |
| Basement Development | Finished |
| Basement Type | Full (finished) |
| Construction Style Attachment | Detached |
| Cooling Type | Central Air Conditioning |
| Exterior Finish | Brick |
| Fireplace Present | Yes |
| Fireplace Total | 3 |
| Foundation Type | Concrete |
| Heating Fuel | Natural Gas |
| Heating Type | Forced Air |
| Stories Total | 1 |
| Type | House |
Parking
| Attached Garage | |
| Inside Entry |
Land
| Acreage | No |
| Fence Type | Fenced Yard |
| Land Amenities | Park |
| Sewer | Septic System |
| Size Depth | 473 Ft ,4 In |
| Size Frontage | 143 Ft ,1 In |
| Size Irregular | 143.11 X 473.35 Ft ; 1 |
| Size Total Text | 143.11 X 473.35 Ft ; 1 |
| Zoning Description | Residential |
Rooms
| Level | Type | Length | Width | Dimensions |
|---|---|---|---|---|
| Basement | Recreational, Games Room | 12.03 m | 6.75 m | 12.03 m x 6.75 m |
| Basement | Utility Room | Measurements not available | ||
| Basement | Exercise Room | 4.47 m | 5.53 m | 4.47 m x 5.53 m |
| Basement | Other | 5.43 m | 3.45 m | 5.43 m x 3.45 m |
| Basement | Bathroom | 3.53 m | 2.81 m | 3.53 m x 2.81 m |
| Basement | Bedroom | 7.44 m | 3.3 m | 7.44 m x 3.3 m |
| Basement | Bedroom | 6.09 m | 3.4 m | 6.09 m x 3.4 m |
| Basement | Bedroom | 7.44 m | 3.6 m | 7.44 m x 3.6 m |
| Basement | Bedroom | 5.08 m | 4.52 m | 5.08 m x 4.52 m |
| Basement | Other | 4.87 m | 2.69 m | 4.87 m x 2.69 m |
| Basement | Bathroom | Measurements not available | ||
| Main Level | Other | 3.02 m | 1.98 m | 3.02 m x 1.98 m |
| Main Level | Bedroom | 5.1 m | 3.04 m | 5.1 m x 3.04 m |
| Main Level | Bathroom | 2.23 m | 3.04 m | 2.23 m x 3.04 m |
| Main Level | Family Room | 5.43 m | 5.74 m | 5.43 m x 5.74 m |
| Main Level | Dining Room | 2.61 m | 5.05 m | 2.61 m x 5.05 m |
| Main Level | Kitchen | 3.07 m | 5.56 m | 3.07 m x 5.56 m |
| Main Level | Bedroom | 4.82 m | 4.08 m | 4.82 m x 4.08 m |
| Main Level | Bathroom | 5.58 m | 2.92 m | 5.58 m x 2.92 m |
| Main Level | Laundry Room | 2.38 m | 2.84 m | 2.38 m x 2.84 m |
| Main Level | Foyer | 3.27 m | 3.14 m | 3.27 m x 3.14 m |
| Main Level | Bathroom | Measurements not available | ||
| Main Level | Living Room | 10.38 m | 6.5 m | 10.38 m x 6.5 m |
| Main Level | Dining Room | 7.31 m | 5.35 m | 7.31 m x 5.35 m |
| Main Level | Kitchen | 4.92 m | 5.18 m | 4.92 m x 5.18 m |
| Main Level | Mud Room | 4.41 m | 3.25 m | 4.41 m x 3.25 m |
| Main Level | Pantry | 1.06 m | 1.9 m | 1.06 m x 1.9 m |
| Main Level | Laundry Room | 4.97 m | 2.51 m | 4.97 m x 2.51 m |
| Main Level | Primary Bedroom | 4.41 m | 6.73 m | 4.41 m x 6.73 m |
| Main Level | Bathroom | Measurements not available |
https://www.realtor.ca/real-estate/27660414/37-fairhaven-place-mcnabbraeside-551-mcnabbraeside-twps
Interested?
Contact us for more information

Geoff Walker
Salesperson
www.walkerottawa.com/
www.facebook.com/walkerottawa/
238 Argyle Ave Unit A
Ottawa, Ontario K2P 1B9
(613) 422-2055
(613) 721-5556

Tyler Posadovsky
Salesperson
238 Argyle Ave Unit A
Ottawa, Ontario K2P 1B9
(613) 422-2055
(613) 721-5556

































