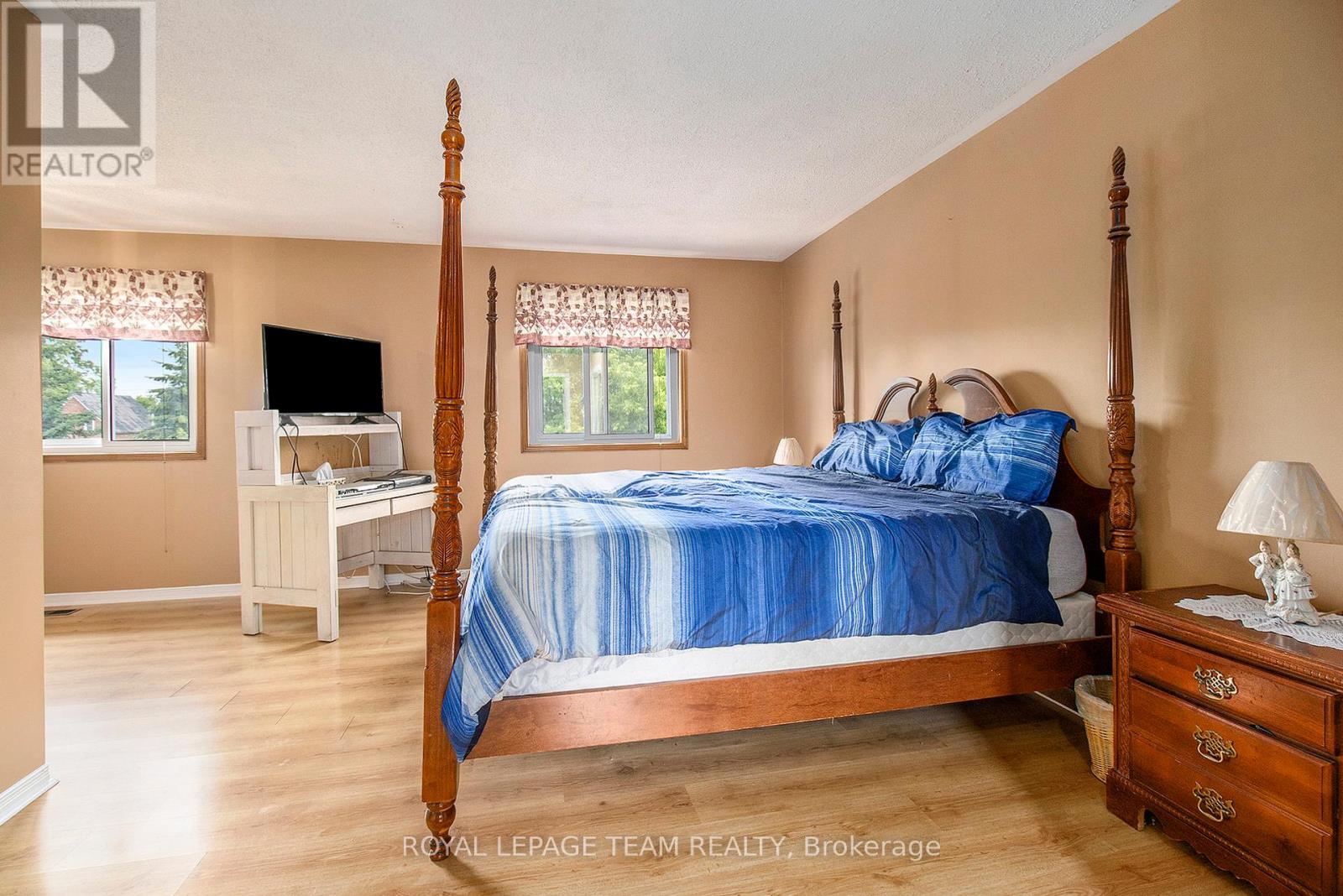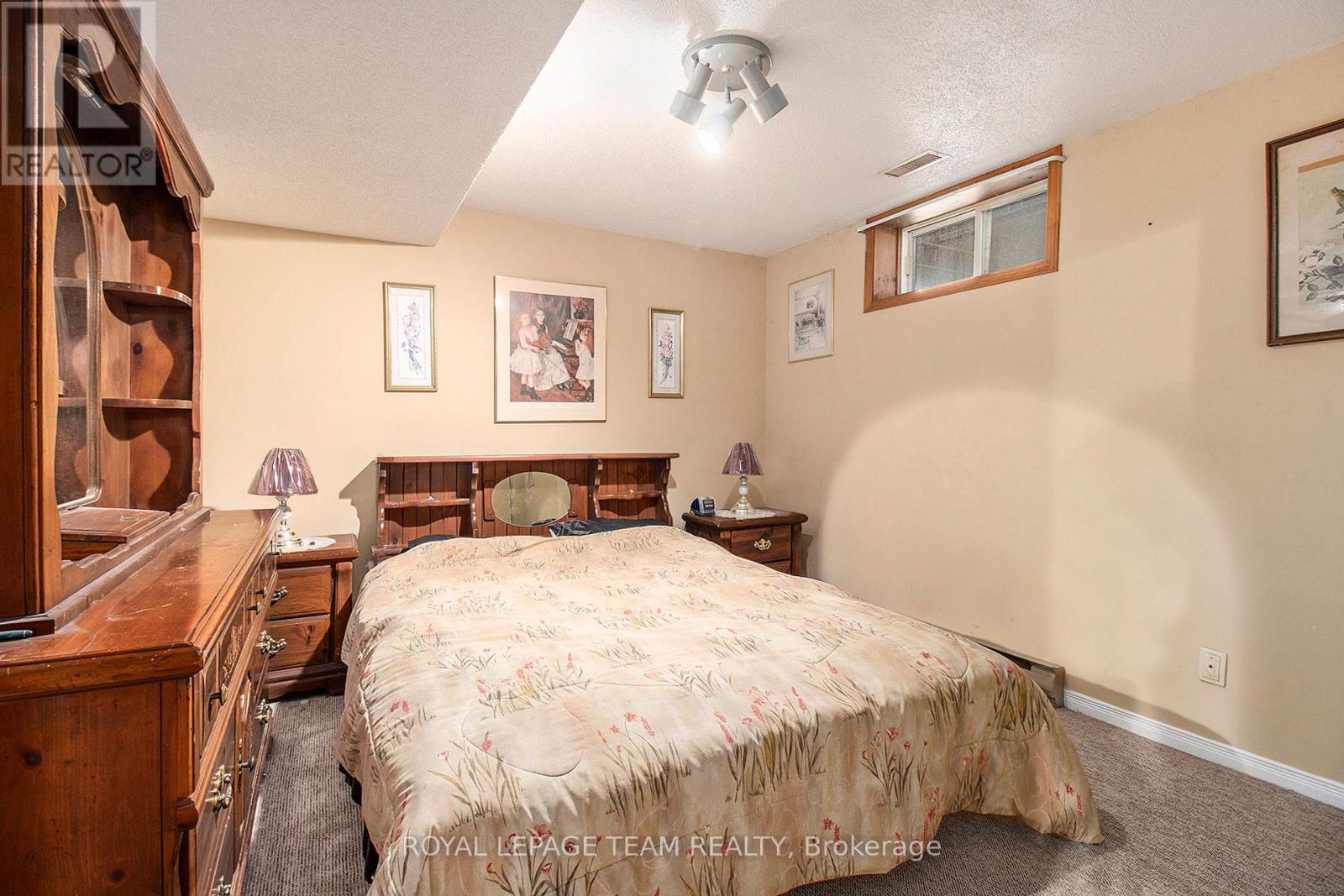37 Faubert Avenue North Dundas, Ontario K0C 1H0
$565,000
This elegant 3 bed 4 bath home with attached garage has space for the whole family! Walk in the front door and fall in love with the inviting and spacious foyer with a curved staircase! The front of the home offers a sitting room and a dining room, and along the back you will find a living room, eating area and large kitchen with SO many cabinets! The eating area has a patio door which opens onto the spacious and recently rebuilt deck. Upstairs you will find a massive primary bedroom, 2 double closets and a 3-piece ensuite. There are also 2 other bedrooms and a full 4-piece main bathroom. The lower level is completedfinished with a rec room, office and tons of storage. This home can easily accommodate a large family! Located on quiet, low-traffic family friendly street, just a quick walk to 2 elementary schools, a park andthe Nation River! Updates include: some windows, shingles, deck 2022/2023. Settle into this amazing smalltown community! (id:19720)
Property Details
| MLS® Number | X12030126 |
| Property Type | Single Family |
| Community Name | 705 - Chesterville |
| Features | Cul-de-sac |
| Parking Space Total | 3 |
Building
| Bathroom Total | 4 |
| Bedrooms Above Ground | 3 |
| Bedrooms Total | 3 |
| Appliances | Water Treatment, Garage Door Opener Remote(s), Dishwasher, Dryer, Stove, Washer, Refrigerator |
| Basement Development | Finished |
| Basement Type | Full (finished) |
| Construction Style Attachment | Detached |
| Cooling Type | Central Air Conditioning |
| Exterior Finish | Brick |
| Foundation Type | Concrete |
| Half Bath Total | 2 |
| Heating Fuel | Natural Gas |
| Heating Type | Forced Air |
| Stories Total | 2 |
| Size Interior | 1,500 - 2,000 Ft2 |
| Type | House |
| Utility Water | Municipal Water |
Parking
| Attached Garage | |
| Garage |
Land
| Acreage | No |
| Sewer | Sanitary Sewer |
| Size Depth | 100 Ft |
| Size Frontage | 65 Ft |
| Size Irregular | 65 X 100 Ft |
| Size Total Text | 65 X 100 Ft |
| Zoning Description | Residential (r1) |
Rooms
| Level | Type | Length | Width | Dimensions |
|---|---|---|---|---|
| Second Level | Primary Bedroom | 5.96 m | 5.76 m | 5.96 m x 5.76 m |
| Second Level | Bedroom | 3.47 m | 3.14 m | 3.47 m x 3.14 m |
| Second Level | Bedroom | 3.14 m | 3.12 m | 3.14 m x 3.12 m |
| Lower Level | Recreational, Games Room | 6.52 m | 4.91 m | 6.52 m x 4.91 m |
| Lower Level | Other | 3.5 m | 3.2 m | 3.5 m x 3.2 m |
| Lower Level | Other | 4.24 m | 3.08 m | 4.24 m x 3.08 m |
| Lower Level | Laundry Room | 3.07 m | 3.84 m | 3.07 m x 3.84 m |
| Ground Level | Foyer | 4.8 m | 5.02 m | 4.8 m x 5.02 m |
| Ground Level | Sitting Room | 3.4 m | 3.22 m | 3.4 m x 3.22 m |
| Ground Level | Living Room | 4.11 m | 3.5 m | 4.11 m x 3.5 m |
| Ground Level | Dining Room | 4.03 m | 3.02 m | 4.03 m x 3.02 m |
| Ground Level | Kitchen | 3.98 m | 3.14 m | 3.98 m x 3.14 m |
| Ground Level | Mud Room | 2.48 m | 1.8 m | 2.48 m x 1.8 m |
| Ground Level | Eating Area | 3.73 m | 3.53 m | 3.73 m x 3.53 m |
https://www.realtor.ca/real-estate/28048324/37-faubert-avenue-north-dundas-705-chesterville
Contact Us
Contact us for more information

Emily Blanchard
Broker
530 Main Street
Winchester, Ontario K0C 2K0
(613) 774-4253
(613) 703-6651
www.teamrealty.ca/

Nathan Lang
Salesperson
www.oldford.ca/
530 Main Street
Winchester, Ontario K0C 2K0
(613) 774-4253
(613) 703-6651
www.teamrealty.ca/



































