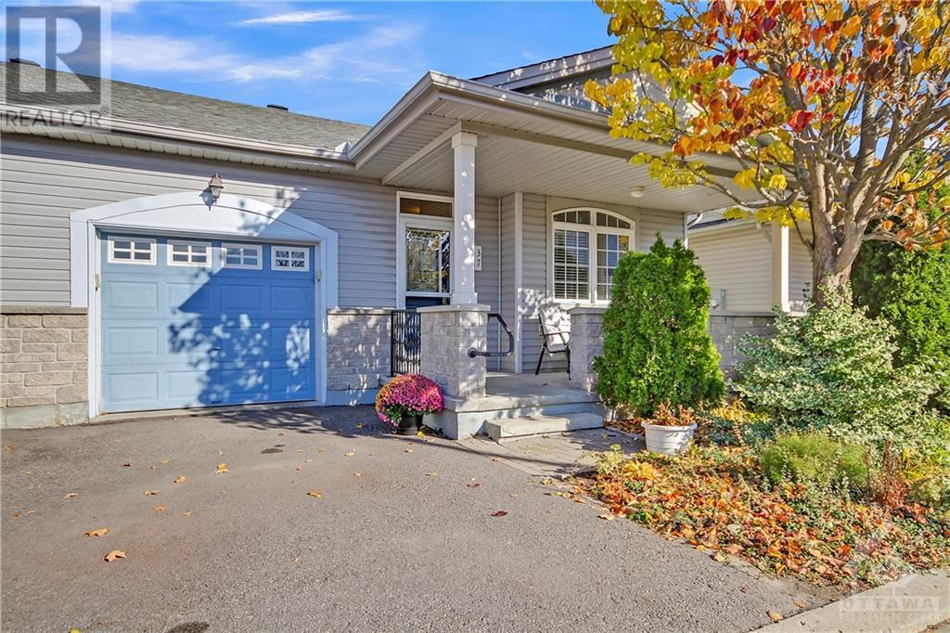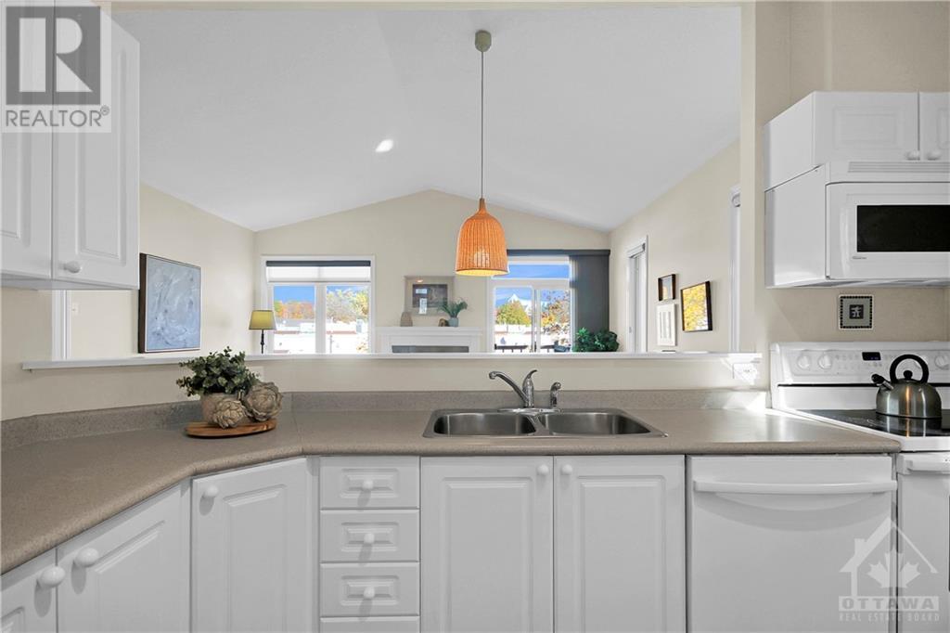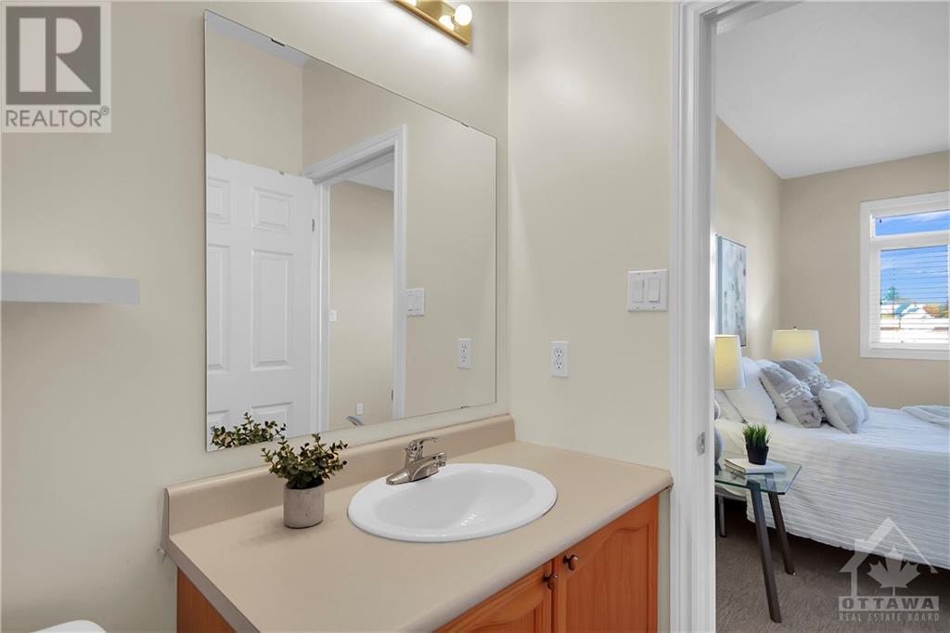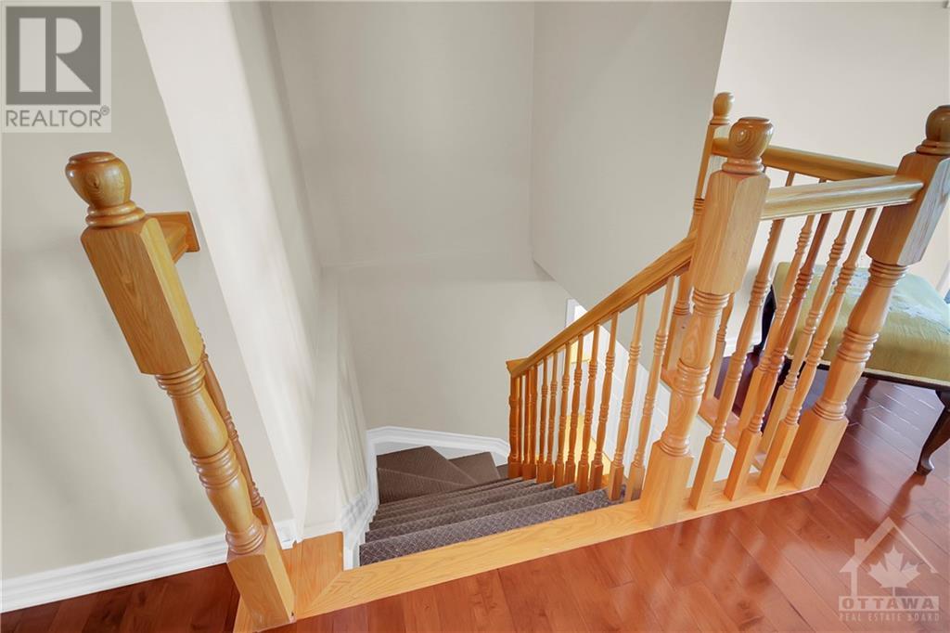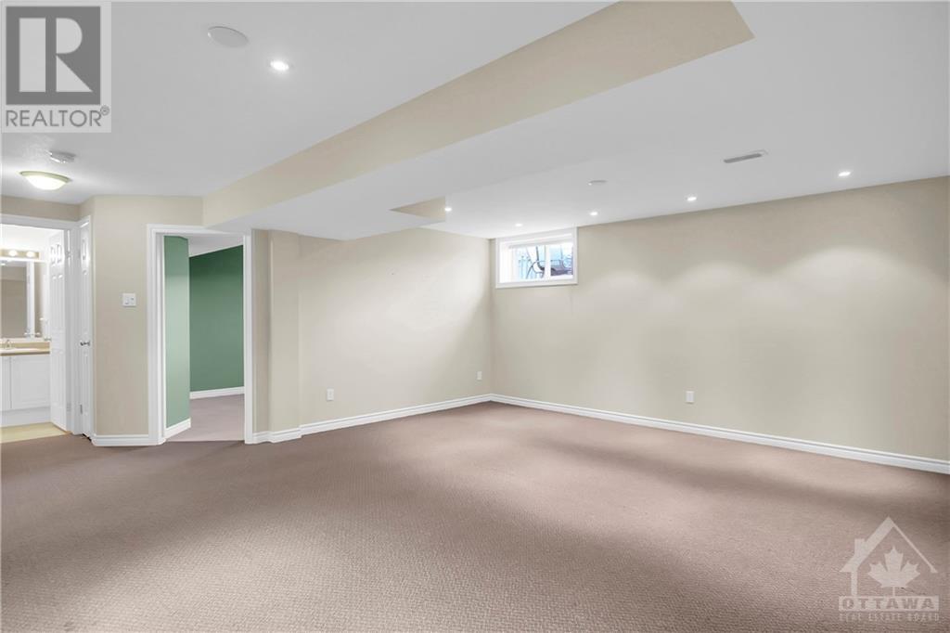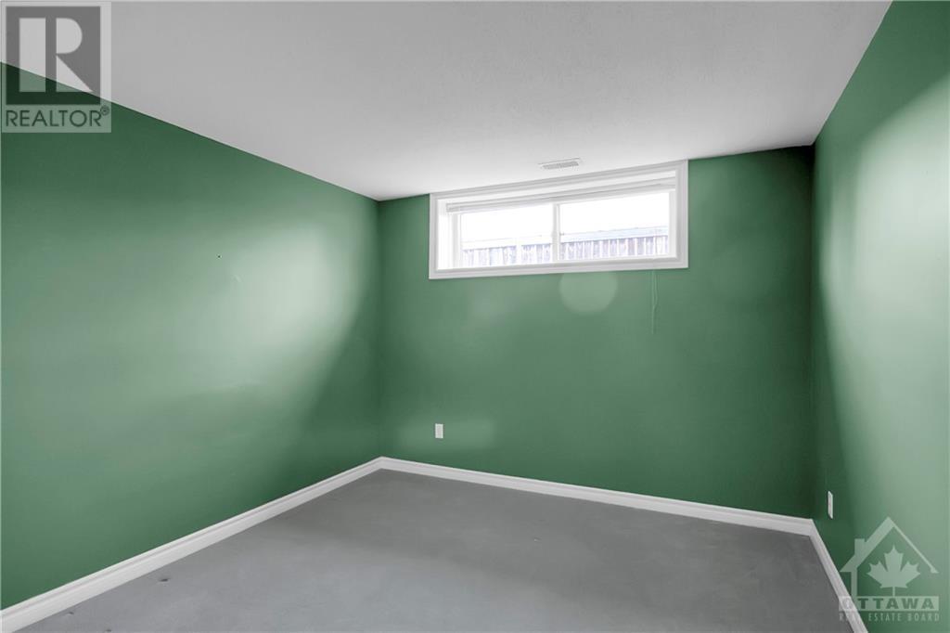37 Village Walk Private Manotick, Ontario K4M 1L1
$675,000Maintenance, Common Area Maintenance, Other, See Remarks, Reserve Fund Contributions, Parcel of Tied Land
$100 Monthly
Maintenance, Common Area Maintenance, Other, See Remarks, Reserve Fund Contributions, Parcel of Tied Land
$100 Monthly~OPEN HOUSE Sun Nov 17 2-4pm~ Rare Opportunity to move into Manotick's most desirable adult community, Village Walk. Enjoy leisurely walks to all the restaurants & services the area has to offer including shopping, restaurants, recreation facilities, playgrounds & the Rideau River. This End Unit 2+1 Bedroom 3 Full Bathroom Bungalow features convenient one-level living & features bright sunlit rooms, updated hardwood flooring, a spacious open concept Living/Dining area with a Gas Fireplace, main floor Laundry & a primary Bedroom with a walk-in closet & Ensuite with an oversized walk-in shower. Carpet in Main Flr Bedrooms replaced Oct 2024. Hand rails in all bathrooms. The open white Kitchen has ample cabinetry & counter space. The finished basement includes a family room, Bedroom, full Bathroom & large storage room. Common area fee covers snow removal, common area maintenance. This charming bungalow is waiting for its new owners to make it their own. Quick possession available. (id:19720)
Property Details
| MLS® Number | 1412742 |
| Property Type | Single Family |
| Neigbourhood | Manotick Estates |
| Amenities Near By | Airport, Recreation Nearby, Shopping, Water Nearby |
| Community Features | Adult Oriented |
| Features | Automatic Garage Door Opener |
| Parking Space Total | 2 |
| Structure | Deck, Porch |
Building
| Bathroom Total | 3 |
| Bedrooms Above Ground | 2 |
| Bedrooms Below Ground | 1 |
| Bedrooms Total | 3 |
| Appliances | Refrigerator, Dishwasher, Dryer, Freezer, Microwave Range Hood Combo, Stove, Washer |
| Architectural Style | Bungalow |
| Basement Development | Finished |
| Basement Type | Full (finished) |
| Constructed Date | 2003 |
| Construction Material | Wood Frame |
| Cooling Type | Central Air Conditioning |
| Exterior Finish | Brick, Siding |
| Fireplace Present | Yes |
| Fireplace Total | 1 |
| Flooring Type | Wall-to-wall Carpet, Hardwood, Tile |
| Foundation Type | Poured Concrete |
| Heating Fuel | Natural Gas |
| Heating Type | Forced Air |
| Stories Total | 1 |
| Type | Row / Townhouse |
| Utility Water | Municipal Water |
Parking
| Attached Garage | |
| Inside Entry |
Land
| Acreage | No |
| Land Amenities | Airport, Recreation Nearby, Shopping, Water Nearby |
| Sewer | Municipal Sewage System |
| Size Depth | 78 Ft ,7 In |
| Size Frontage | 33 Ft ,11 In |
| Size Irregular | 33.92 Ft X 78.55 Ft (irregular Lot) |
| Size Total Text | 33.92 Ft X 78.55 Ft (irregular Lot) |
| Zoning Description | V3b[564r] |
Rooms
| Level | Type | Length | Width | Dimensions |
|---|---|---|---|---|
| Basement | Recreation Room | 19'5" x 16'10" | ||
| Basement | Bedroom | 11'8" x 10'3" | ||
| Basement | 4pc Bathroom | Measurements not available | ||
| Basement | Storage | Measurements not available | ||
| Basement | Utility Room | Measurements not available | ||
| Main Level | Foyer | Measurements not available | ||
| Main Level | Living Room | 17'10" x 10'7" | ||
| Main Level | Dining Room | 10'7" x 6'1" | ||
| Main Level | Kitchen | 11'1" x 10'3" | ||
| Main Level | Family Room/fireplace | Measurements not available | ||
| Main Level | Primary Bedroom | 13'11" x 10'5" | ||
| Main Level | Other | Measurements not available | ||
| Main Level | 3pc Ensuite Bath | Measurements not available | ||
| Main Level | Bedroom | 9'11" x 9'7" | ||
| Main Level | 4pc Bathroom | Measurements not available |
https://www.realtor.ca/real-estate/27577919/37-village-walk-private-manotick-manotick-estates
Interested?
Contact us for more information
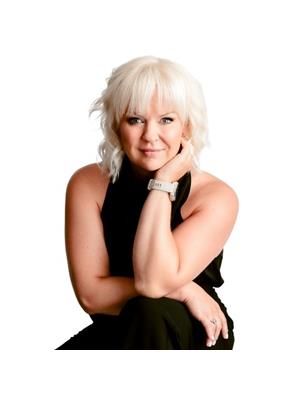
Erin E. Field
Salesperson
https://erinfield.ca/
https://www.facebook.com/ErinFieldHomes/
www.linkedin.com/in/erinfieldremax
https://x.com/ErinFieldRemax
700 Eagleson Road, Suite 105
Ottawa, Ontario K2M 2G9
(613) 663-2720
(613) 592-9701
www.hallmarkottawa.com/

Krista Mcfadden
Salesperson
www.kristamcfadden.com/
https://www.facebook.com/YOUROTTAWAREALESTATEGIRL/#
https://twitter.com/1kristamcfadden
700 Eagleson Road, Suite 105
Ottawa, Ontario K2M 2G9
(613) 663-2720
(613) 592-9701
www.hallmarkottawa.com/


