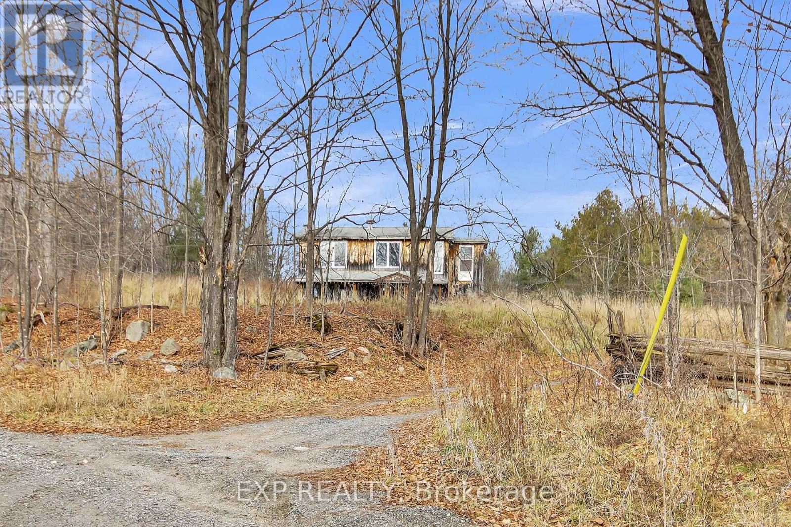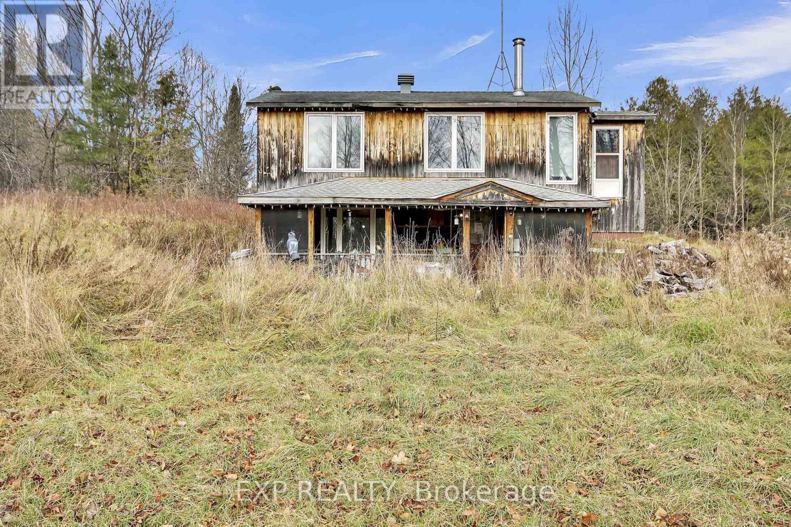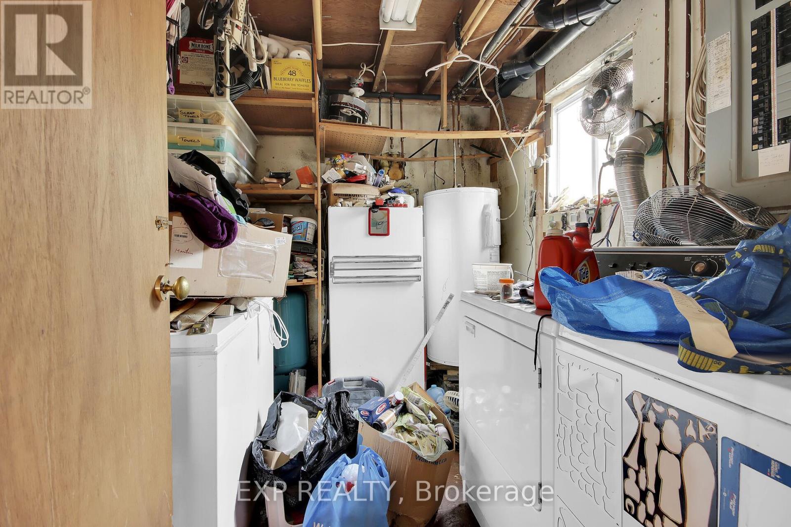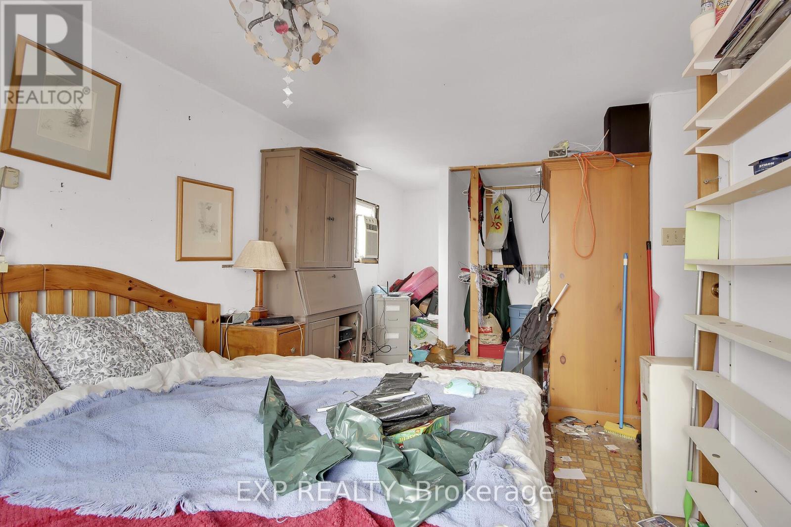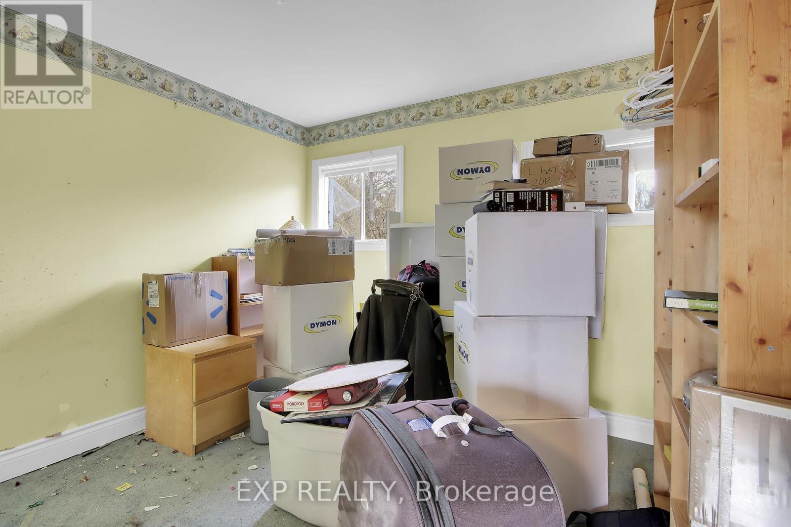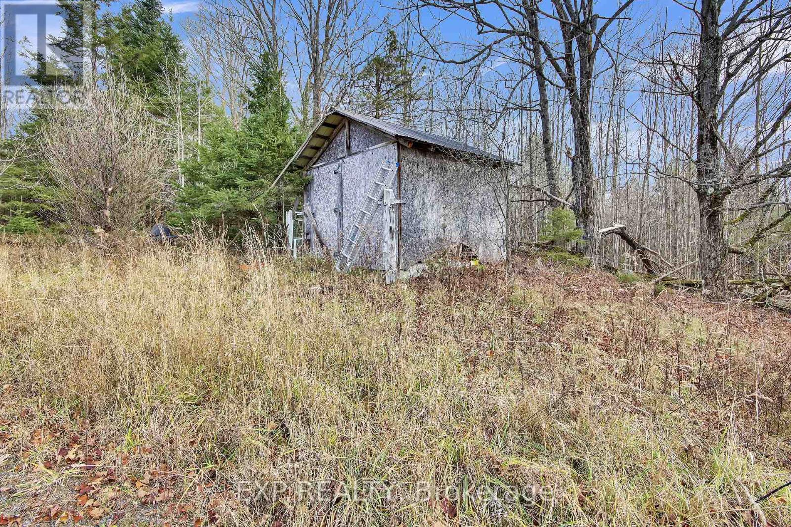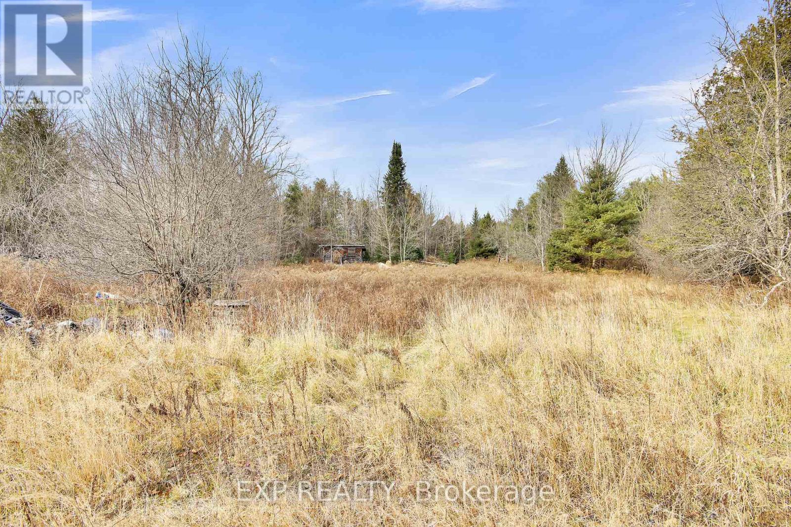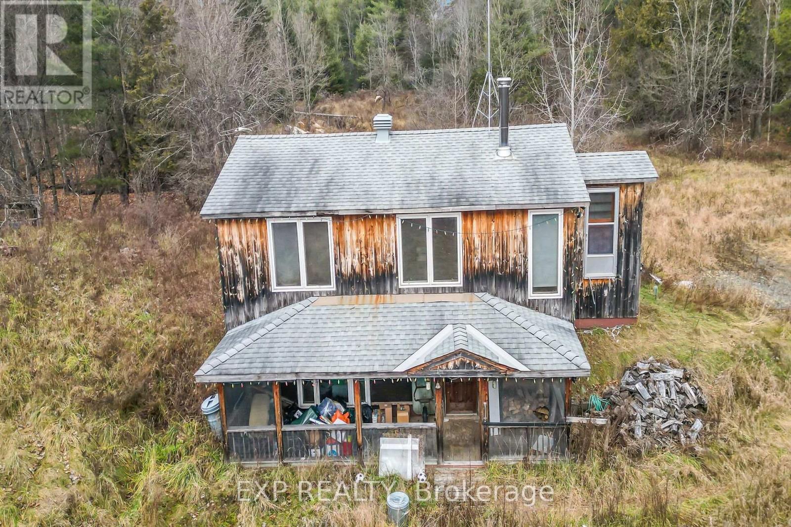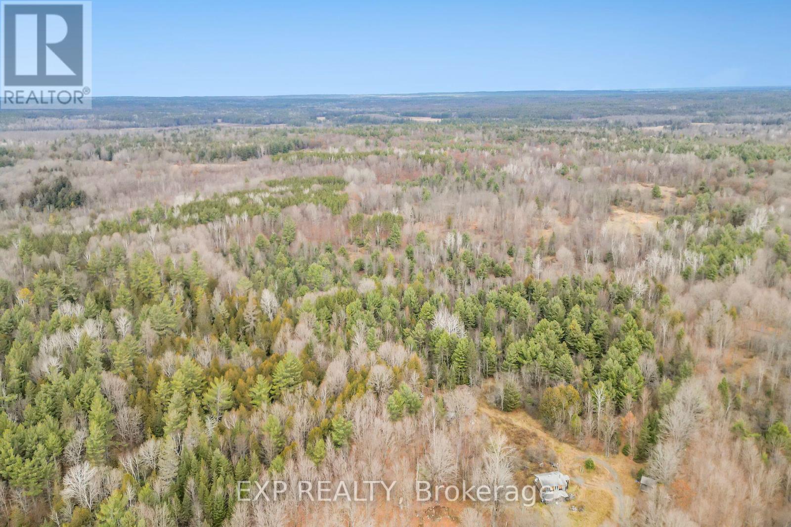370 Darling, Concession 10 Road Lanark Highlands, Ontario K0A 1P0
$529,900
100+ acres at the end of Concession 10 road. The property is mostly forest with 10,000 planted spruce/pine trees, some wild fruit trees and a smattering of maple trees that were used for home tapping. Great recreation on this property: toboggan hill, snowshoeing and cross-country skiing. Great spot for hunting - deer, bear, wild turkeys, fishers, raccoons, martins. Services already in place: municipal road with snow removal, mail to the end of the drive, electricity, Storm internet, Bell Canada telephone, 2 wells and septic. Property includes a rustic 2-storey board & batten house, with an open kitchen/eating & living room area. Main level has a laundry room & storage for a freezer & pantry. Second floor with 3 bedrooms and bathroom. House sold as is, including all appliances. Would make an excellent hunt camp! House is heated with electric baseboard heaters and has its own well and septic system. Would make an excellent hunt camp! Other buildings include a storage shed and small log building, once a stable for 1 horse. Once upon a time there was a farmhouse on the property and the original well is still in place. Property once had a 20-acre parcel severed from the west corner (1 PIN and 2 Tax Roll Numbers) but has since merged on title. Located 28 minutes to Mount Pakenham, 35 minutes to Calabogie, golf at Pakenham, Mississippi Golf Club, and Timber Run within a 30-minute drive. Library access to Lanark Highlands, Mississippi Mills. Close to Clayton Village and the Clayton General Store and Post Office is a gem, with LCBO/Beer Store access. (id:19720)
Property Details
| MLS® Number | X11824203 |
| Property Type | Single Family |
| Community Name | 917 - Lanark Highlands (Darling) Twp |
| Equipment Type | None |
| Features | Wooded Area, Lane, Dry, Hilly |
| Parking Space Total | 8 |
| Rental Equipment Type | None |
| Structure | Porch, Shed, Paddocks/corralls |
Building
| Bathroom Total | 1 |
| Bedrooms Above Ground | 3 |
| Bedrooms Total | 3 |
| Appliances | Water Heater, All |
| Construction Style Attachment | Detached |
| Cooling Type | Window Air Conditioner |
| Exterior Finish | Wood |
| Foundation Type | Unknown |
| Heating Fuel | Electric |
| Heating Type | Baseboard Heaters |
| Stories Total | 2 |
| Size Interior | 700 - 1,100 Ft2 |
| Type | House |
| Utility Water | Drilled Well |
Land
| Access Type | Year-round Access |
| Acreage | Yes |
| Size Depth | 949 Ft ,3 In |
| Size Frontage | 2213 Ft ,6 In |
| Size Irregular | 2213.5 X 949.3 Ft ; Lot Is Irregular In Size |
| Size Total Text | 2213.5 X 949.3 Ft ; Lot Is Irregular In Size|100+ Acres |
| Zoning Description | Lsr |
Rooms
| Level | Type | Length | Width | Dimensions |
|---|---|---|---|---|
| Second Level | Sitting Room | 1.97 m | 1.52 m | 1.97 m x 1.52 m |
| Second Level | Other | 1.76 m | 1.35 m | 1.76 m x 1.35 m |
| Second Level | Primary Bedroom | 4.64 m | 2.79 m | 4.64 m x 2.79 m |
| Second Level | Bedroom 2 | 2.96 m | 2.55 m | 2.96 m x 2.55 m |
| Second Level | Bedroom 3 | 4.26 m | 0.8 m | 4.26 m x 0.8 m |
| Second Level | Bathroom | 2.26 m | 1.75 m | 2.26 m x 1.75 m |
| Main Level | Living Room | 4.75 m | 2.94 m | 4.75 m x 2.94 m |
| Main Level | Dining Room | 3.01 m | 2.72 m | 3.01 m x 2.72 m |
| Main Level | Kitchen | 3.05 m | 3.1 m | 3.05 m x 3.1 m |
| Main Level | Foyer | 2.8 m | 1.46 m | 2.8 m x 1.46 m |
| Main Level | Cold Room | 2.06 m | 1.46 m | 2.06 m x 1.46 m |
| Main Level | Laundry Room | 2.87 m | 2.36 m | 2.87 m x 2.36 m |
Utilities
| Telephone | Nearby |
Contact Us
Contact us for more information

Joanne Beaton
Salesperson
www.joannebeaton.ca/
343 Preston Street, 11th Floor
Ottawa, Ontario K1S 1N4
(866) 530-7737
(647) 849-3180
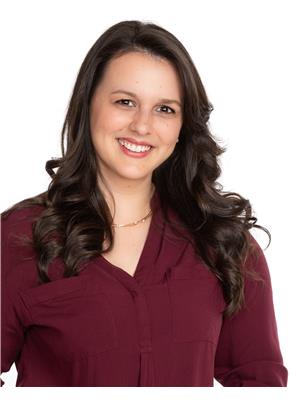
Kirsten Palmer
Salesperson
343 Preston Street, 11th Floor
Ottawa, Ontario K1S 1N4
(866) 530-7737
(647) 849-3180


