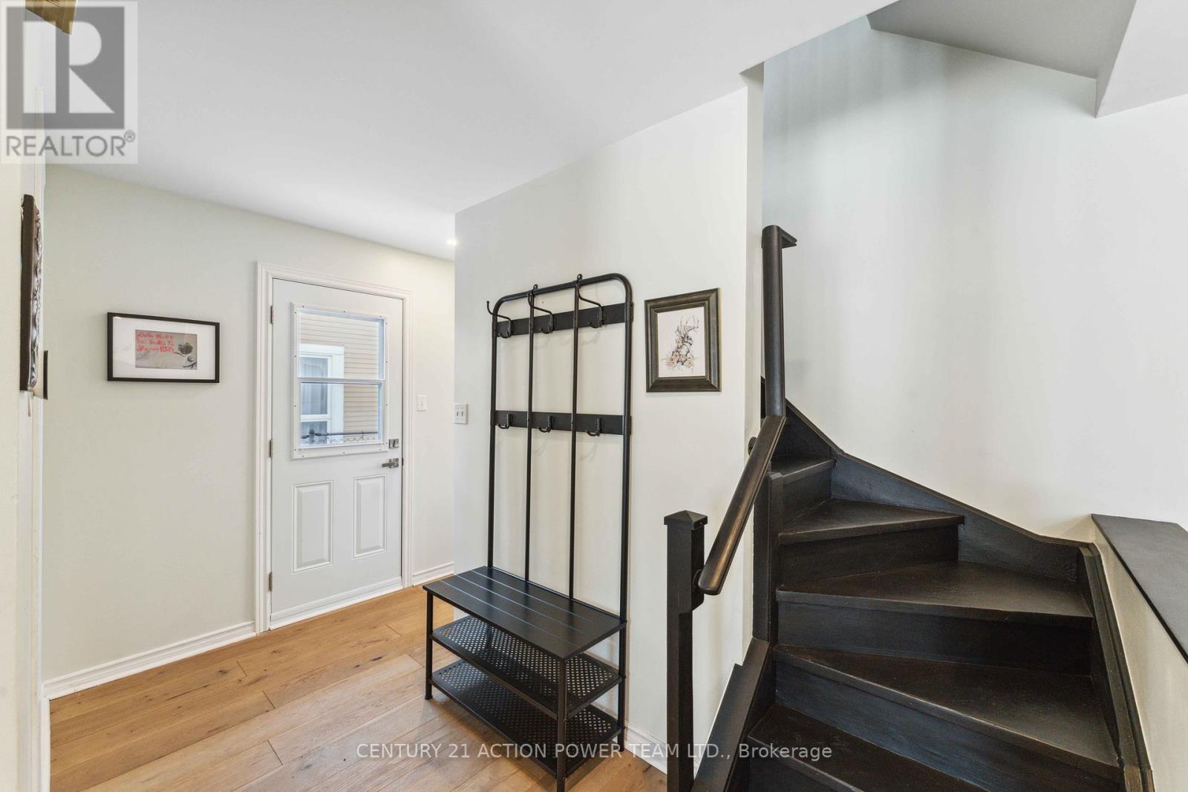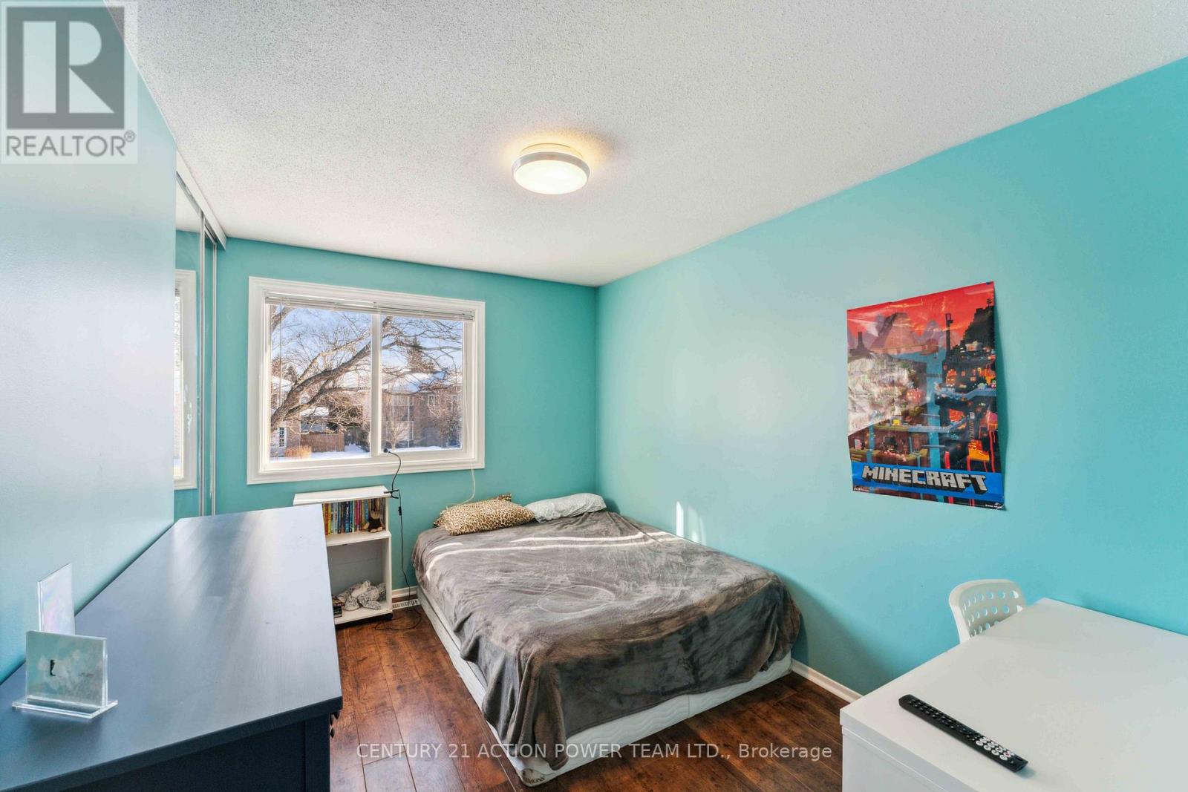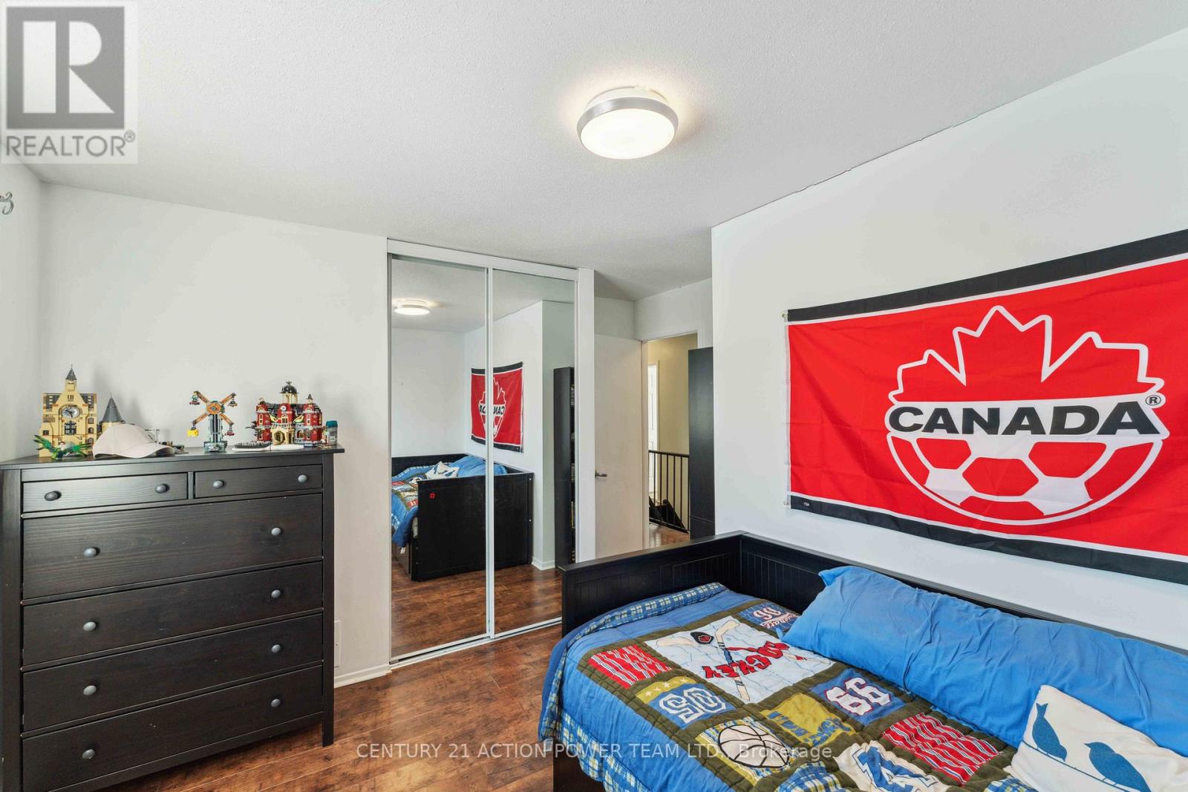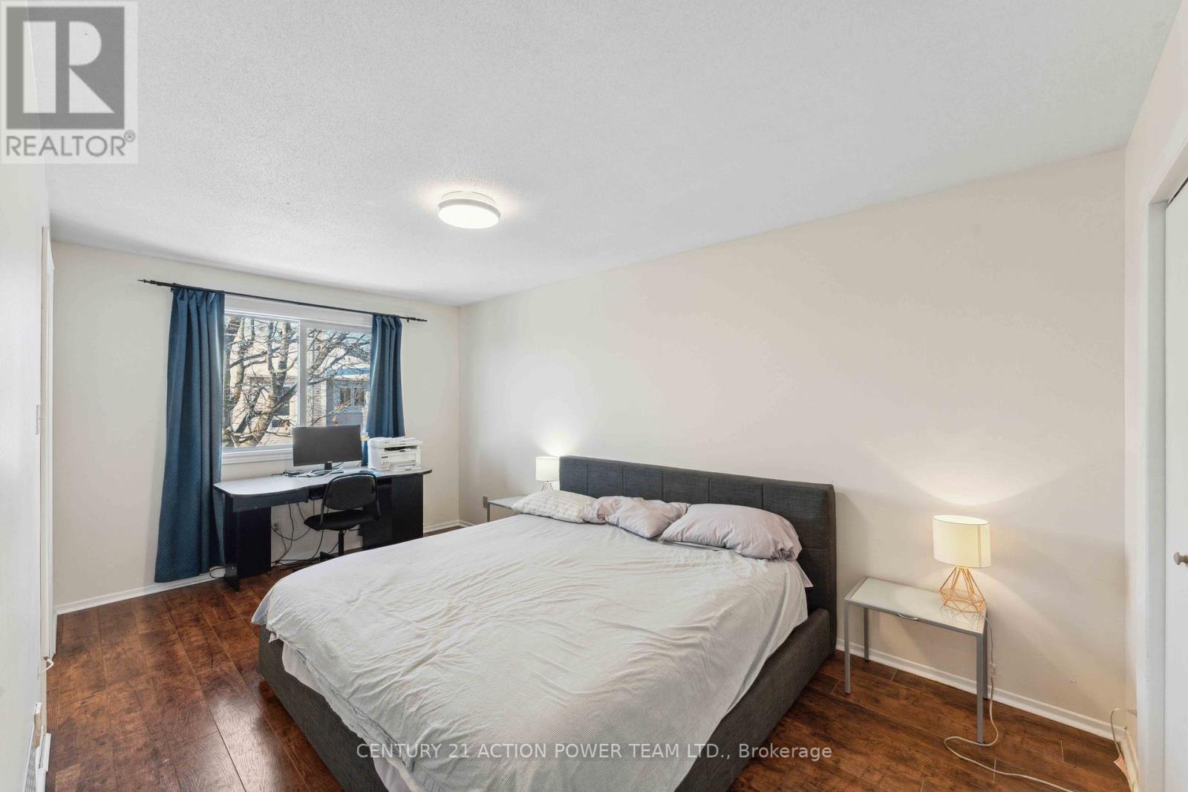371 Lefebvre Way Ottawa, Ontario K1E 2W5
$649,000
Welcome to 371 Lefebvre, a beautifully updated 3-bedroom, 2.5-bathroom home in the heart of Orleans. With extensive renovations and all major updates completed, this home offers true peace of mind. Move in and enjoy without the worry of costly repairs for years to come. The main floor has been transformed with new engineered hardwood (2023), fresh pot lights, and the removal of outdated popcorn ceilings (2023), creating a modern and inviting space. The brand-new kitchen (2024) features custom cabinetry, quartz countertops, and a sleek design, perfect for entertaining. Upstairs, the spacious bedrooms provide comfort, while the newly added bathroom (2023) adds extra convenience. This home has been upgraded with all the big-ticket items, including a new roof (2024), furnace, heat pump, and AC (2024), ensuring energy efficiency and long-term reliability. Additional improvements include a new bay window (2024), new powder room window and door (2024), and two new basement windows (2023). The fully finished basement offers additional living space, perfect for a family room, home office, or gym. The backyard is a private retreat, ideal for relaxing or hosting summer barbecues. With updated features throughout, this home blends modern convenience with long-term durability. Located in a family-friendly neighborhood, 371 Lefebvre is minutes from schools, parks, shopping, and transit. With nothing left to do, this home is a rare find, turn-key and ready to enjoy. Whether you're a growing family, a first-time buyer, or looking for a worry-free investment, this property checks all the boxes. Don't miss this incredible opportunity. Schedule your private showing today. (id:19720)
Property Details
| MLS® Number | X11972718 |
| Property Type | Single Family |
| Community Name | 1102 - Bilberry Creek/Queenswood Heights |
| Parking Space Total | 5 |
Building
| Bathroom Total | 3 |
| Bedrooms Above Ground | 3 |
| Bedrooms Total | 3 |
| Amenities | Fireplace(s) |
| Appliances | Dishwasher, Dryer, Hood Fan, Microwave, Refrigerator, Stove, Washer |
| Basement Development | Finished |
| Basement Type | Full (finished) |
| Construction Style Attachment | Detached |
| Cooling Type | Central Air Conditioning |
| Exterior Finish | Aluminum Siding, Brick |
| Fireplace Present | Yes |
| Fireplace Total | 1 |
| Foundation Type | Poured Concrete |
| Half Bath Total | 1 |
| Heating Fuel | Natural Gas |
| Heating Type | Forced Air |
| Stories Total | 2 |
| Type | House |
| Utility Water | Municipal Water |
Parking
| Attached Garage |
Land
| Acreage | No |
| Sewer | Sanitary Sewer |
| Size Depth | 99 Ft ,10 In |
| Size Frontage | 34 Ft ,11 In |
| Size Irregular | 34.95 X 99.87 Ft |
| Size Total Text | 34.95 X 99.87 Ft |
Rooms
| Level | Type | Length | Width | Dimensions |
|---|---|---|---|---|
| Second Level | Primary Bedroom | 4.94 m | 3 m | 4.94 m x 3 m |
| Second Level | Bedroom | 2.75 m | 3.84 m | 2.75 m x 3.84 m |
| Second Level | Bedroom 2 | 3.84 m | 2 m | 3.84 m x 2 m |
| Lower Level | Recreational, Games Room | 6.1 m | 3.83 m | 6.1 m x 3.83 m |
| Main Level | Dining Room | 2.96 m | 3.09 m | 2.96 m x 3.09 m |
| Main Level | Living Room | 6.15 m | 3.09 m | 6.15 m x 3.09 m |
| Main Level | Kitchen | 3.05 m | 3.67 m | 3.05 m x 3.67 m |
Interested?
Contact us for more information

Kam Gilani
Salesperson

1420 Youville Dr. Unit 15
Ottawa, Ontario K1C 7B3
(613) 837-3800
(613) 837-1007































