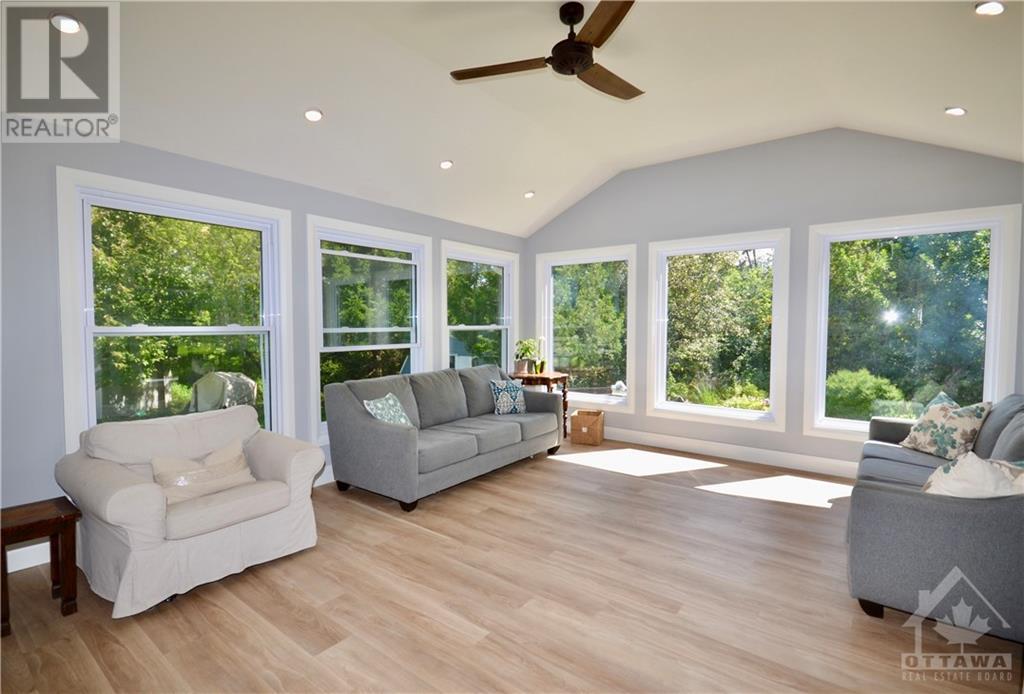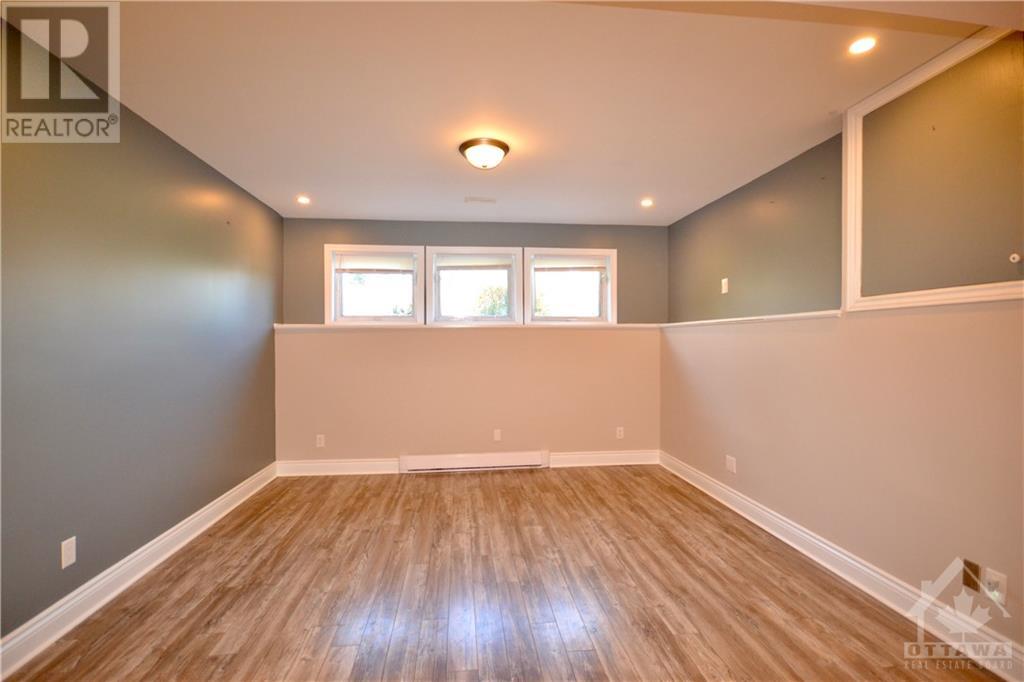3727 Cartier Street Clarence-Rockland, Ontario K0A 1E0
$749,900
If it's privacy you're looking for, this gem is located on a quiet cul-de-sac in the village of Bourget with walking distance to all amenities. Lovely 5-bedroom hi-ranch bungalow on a 6.5-acre property. Bright kitchen overlooking the dining room, living room w/ wood-burning fireplace & stone wall, amazing 20' x 16' family room addition (2021) w/ lots of windows, 3 beds on the main & a updated 3-piece bath, lower level boasts a large in-law suite with maple kitchen (2019) w/ eating area, large bright living room, 2 beds, 3-piece bath, laundry & furnace room, separate entrance, freshly painted, some newer windows (except main floor living room), furnace (2015), many outbuildings such as tree house, chicken coop, dog run, storage shed, small workshop shed, large pond with koi fish along driveway, trail w/ private access to the bicycle path, walking distance to grocery store, school, church & more. Come & make this your private oasis to enjoy for years to come., Flooring: Vinyl, Flooring: Hardwood, Flooring: Ceramic (id:19720)
Property Details
| MLS® Number | X9521518 |
| Property Type | Single Family |
| Neigbourhood | Bourget |
| Community Name | 607 - Clarence/Rockland Twp |
| Amenities Near By | Park |
| Features | Cul-de-sac |
| Parking Space Total | 20 |
Building
| Bathroom Total | 2 |
| Bedrooms Above Ground | 3 |
| Bedrooms Below Ground | 2 |
| Bedrooms Total | 5 |
| Amenities | Fireplace(s) |
| Appliances | Water Heater, Dishwasher, Hood Fan, Microwave, Refrigerator, Stove |
| Basement Development | Finished |
| Basement Type | Full (finished) |
| Construction Style Attachment | Detached |
| Cooling Type | Central Air Conditioning |
| Fireplace Present | Yes |
| Fireplace Total | 1 |
| Foundation Type | Concrete |
| Heating Fuel | Electric |
| Heating Type | Baseboard Heaters |
| Type | House |
Land
| Acreage | Yes |
| Land Amenities | Park |
| Sewer | Septic System |
| Size Depth | 1386 Ft |
| Size Frontage | 75 Ft |
| Size Irregular | 75 X 1386 Ft ; 1 |
| Size Total Text | 75 X 1386 Ft ; 1|5 - 9.99 Acres |
| Zoning Description | Residential |
Rooms
| Level | Type | Length | Width | Dimensions |
|---|---|---|---|---|
| Lower Level | Living Room | 4.26 m | 3.78 m | 4.26 m x 3.78 m |
| Lower Level | Bedroom | 5.28 m | 3.75 m | 5.28 m x 3.75 m |
| Lower Level | Bedroom | 3.14 m | 2.99 m | 3.14 m x 2.99 m |
| Lower Level | Laundry Room | 2.54 m | 2.2 m | 2.54 m x 2.2 m |
| Lower Level | Bathroom | 2.18 m | 1.82 m | 2.18 m x 1.82 m |
| Lower Level | Kitchen | 4.26 m | 3.45 m | 4.26 m x 3.45 m |
| Main Level | Kitchen | 3.45 m | 3.2 m | 3.45 m x 3.2 m |
| Main Level | Living Room | 4.44 m | 4.08 m | 4.44 m x 4.08 m |
| Main Level | Dining Room | 3.04 m | 3.07 m | 3.04 m x 3.07 m |
| Main Level | Great Room | 6.09 m | 4.87 m | 6.09 m x 4.87 m |
| Main Level | Bedroom | 3.47 m | 3.04 m | 3.47 m x 3.04 m |
| Main Level | Bedroom | 3.75 m | 2.74 m | 3.75 m x 2.74 m |
Interested?
Contact us for more information
Joanne Labelle
Salesperson
www.joannelabelle.ca/

1863 Laurier St P.o.box 845
Rockland, Ontario K4K 1L5
(343) 765-7653

































