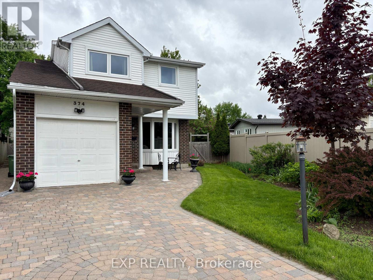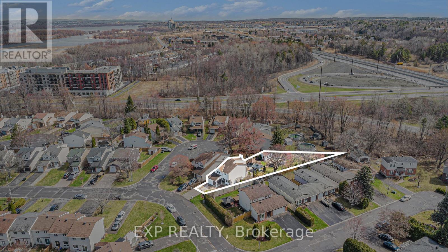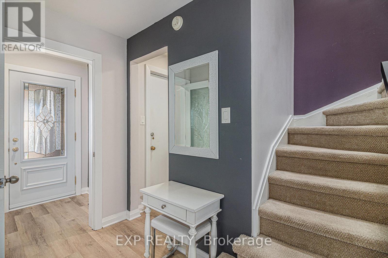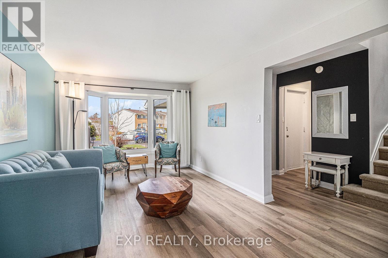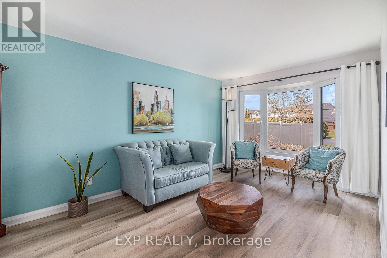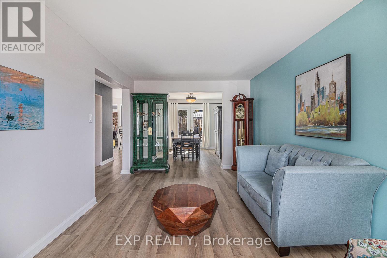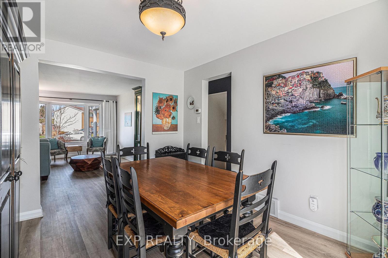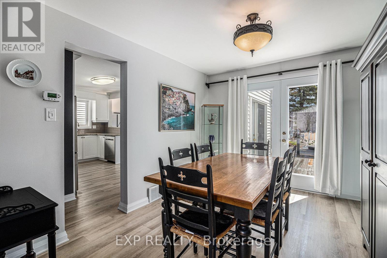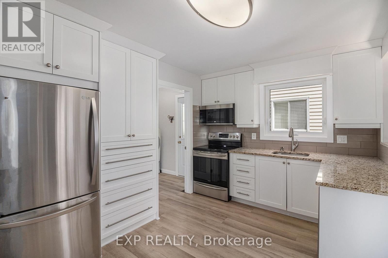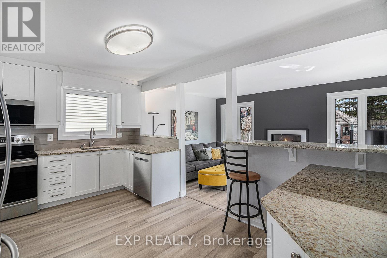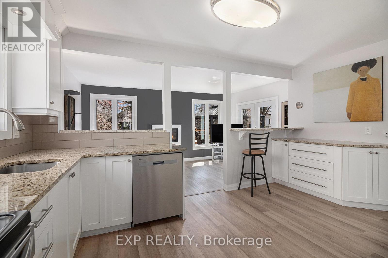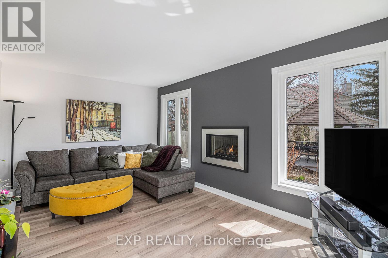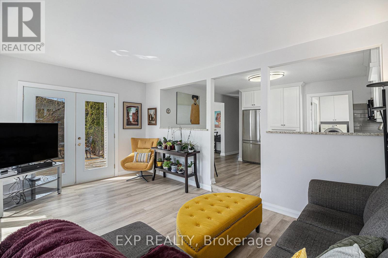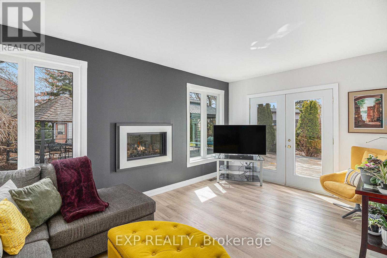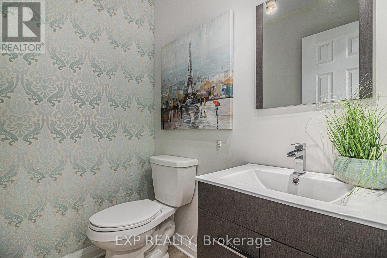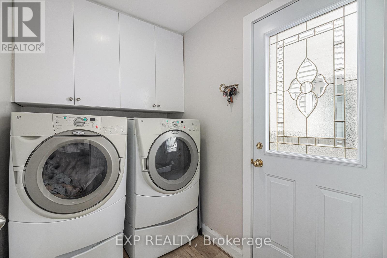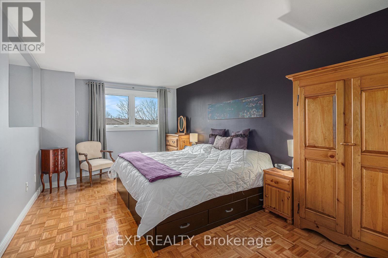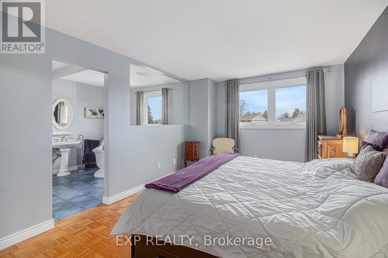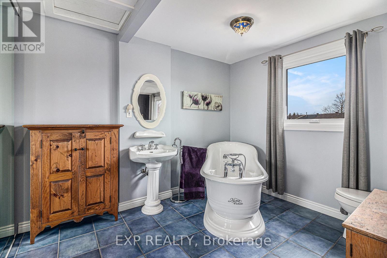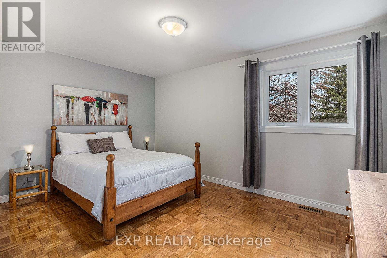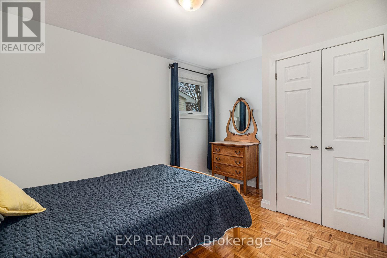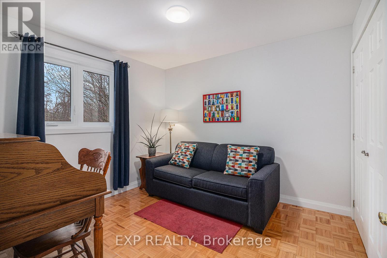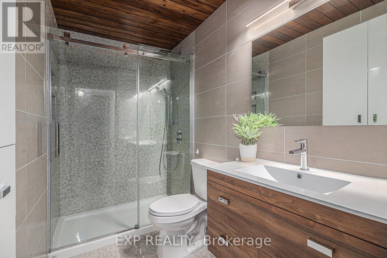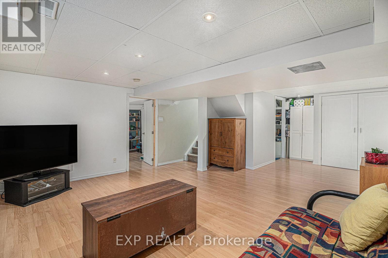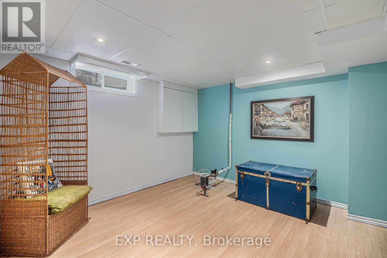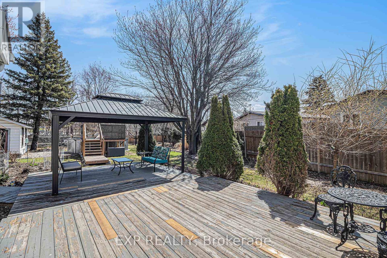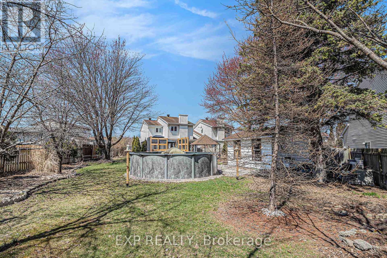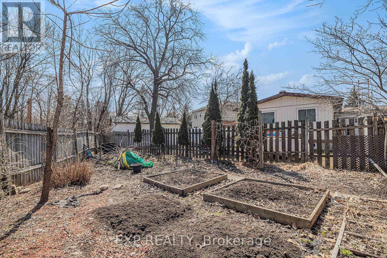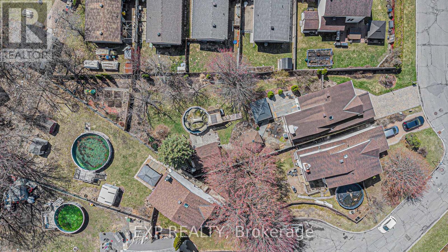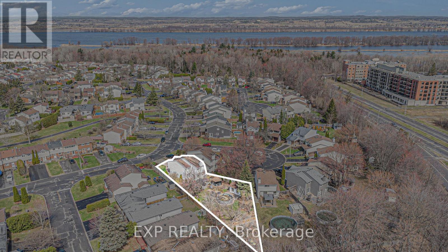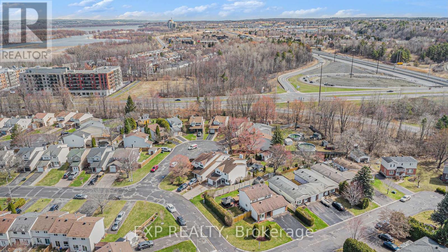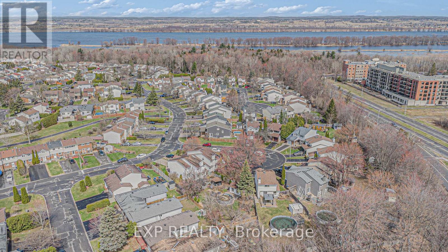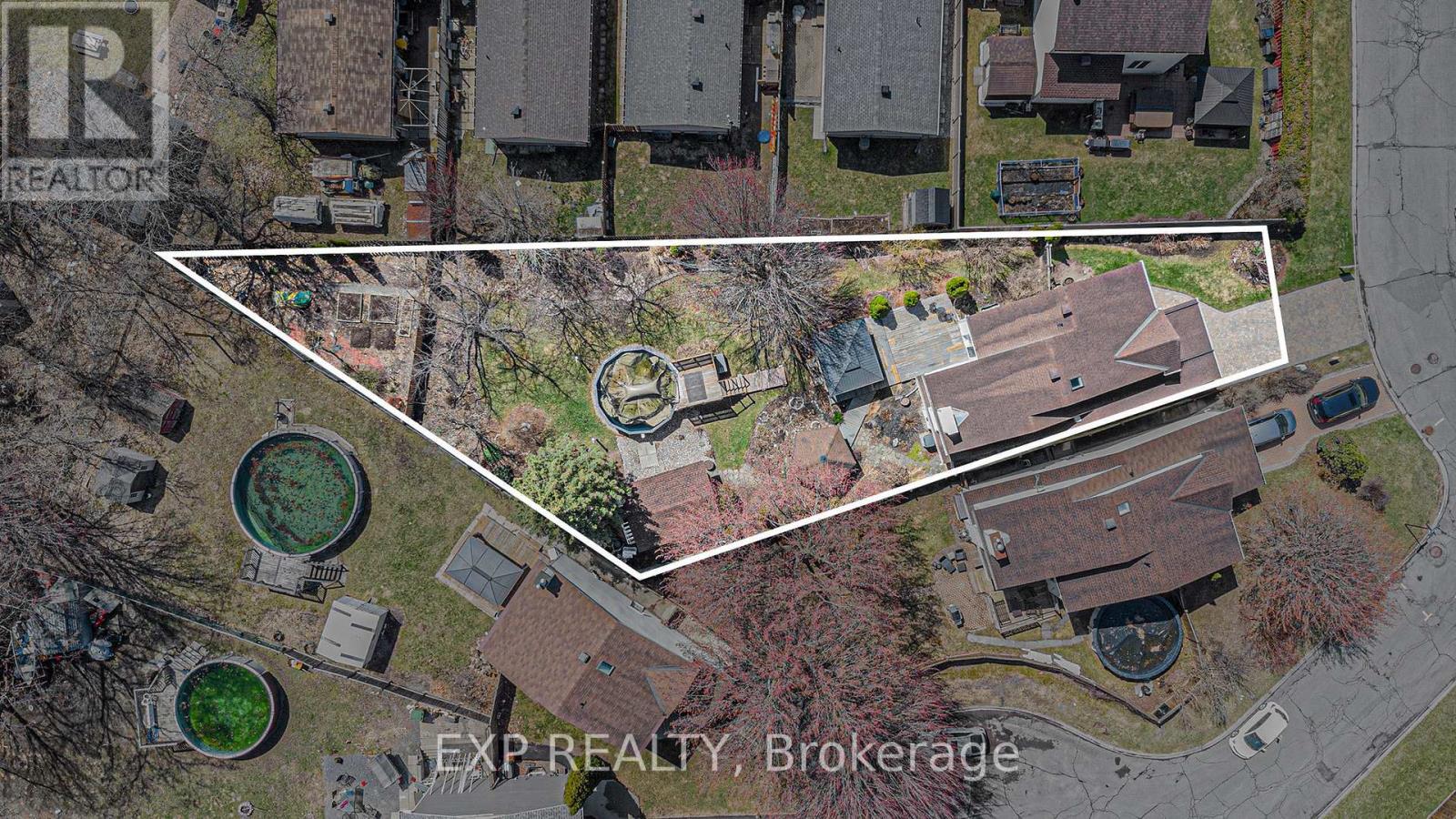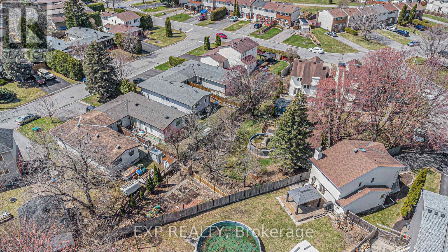374 Mockingbird Drive Ottawa, Ontario K1E 2V3
$799,900
Situated on a 241 ft. deep, irregular pie-shaped lot in the mature and family-friendly neighbourhood of Chatelaine Village, this 4-bedroom, 2.5-bath single-family home offers the perfect blend of comfort, convenience, and space. Step inside to a large foyer that opens to a bright and spacious living room, with adjoining dining area. The kitchen, complete with granite countertops, a breakfast bar, and ample cabinetry, overlooks a cozy family room with a gas fireplace perfect for overseeing family life. Upstairs, the principal suite features a 3-piece ensuite with soaker tub. Three additional generous sized bedrooms and a fully renovated main bathroom complete the upper level.The fully finished basement adds living space with a large recreation room and a versatile den perfect for a home office, playroom, or guest room area. Step outside to a backyard oasis with above-ground clear blue pool 2021, green space, gazebo, and storage shed offer endless options for entertaining or unwinding. Garden enthusiasts will love the extended garden area at the rear of the lot ideal for growing vegetables or flowers. Windows 2022. In a prime location with easy access to everything and a straightforward commute to Ottawa, this home is a rare opportunity in a sought-after community. (id:19720)
Property Details
| MLS® Number | X12105860 |
| Property Type | Single Family |
| Community Name | 1101 - Chatelaine Village |
| Features | Irregular Lot Size |
| Parking Space Total | 4 |
| Pool Type | Above Ground Pool |
| Structure | Deck |
Building
| Bathroom Total | 3 |
| Bedrooms Above Ground | 4 |
| Bedrooms Total | 4 |
| Amenities | Fireplace(s) |
| Appliances | Water Heater, Garage Door Opener Remote(s), Central Vacuum, Dishwasher, Dryer, Hood Fan, Storage Shed, Stove, Washer, Refrigerator |
| Basement Development | Finished |
| Basement Type | Full (finished) |
| Construction Style Attachment | Detached |
| Cooling Type | Central Air Conditioning |
| Exterior Finish | Brick |
| Fireplace Present | Yes |
| Fireplace Total | 1 |
| Foundation Type | Poured Concrete |
| Half Bath Total | 1 |
| Heating Fuel | Natural Gas |
| Heating Type | Forced Air |
| Stories Total | 2 |
| Size Interior | 1,500 - 2,000 Ft2 |
| Type | House |
| Utility Water | Municipal Water |
Parking
| Attached Garage | |
| Garage |
Land
| Acreage | No |
| Fence Type | Fenced Yard |
| Landscape Features | Landscaped |
| Sewer | Sanitary Sewer |
| Size Depth | 241 Ft |
| Size Frontage | 30 Ft ,8 In |
| Size Irregular | 30.7 X 241 Ft |
| Size Total Text | 30.7 X 241 Ft |
Rooms
| Level | Type | Length | Width | Dimensions |
|---|---|---|---|---|
| Second Level | Primary Bedroom | 3.39 m | 5 m | 3.39 m x 5 m |
| Second Level | Bedroom 2 | 4.32 m | 3.97 m | 4.32 m x 3.97 m |
| Second Level | Bedroom 3 | 3.11 m | 3.32 m | 3.11 m x 3.32 m |
| Second Level | Bedroom 4 | 2.74 m | 3.65 m | 2.74 m x 3.65 m |
| Basement | Other | 3.25 m | 2.82 m | 3.25 m x 2.82 m |
| Basement | Other | 3.11 m | 3.56 m | 3.11 m x 3.56 m |
| Basement | Recreational, Games Room | 7.45 m | 4.84 m | 7.45 m x 4.84 m |
| Basement | Den | 4.35 m | 3.34 m | 4.35 m x 3.34 m |
| Main Level | Living Room | 3.38 m | 5.45 m | 3.38 m x 5.45 m |
| Main Level | Dining Room | 3.3 m | 3.8 m | 3.3 m x 3.8 m |
| Main Level | Kitchen | 2 m | 4.51 m | 2 m x 4.51 m |
| Main Level | Family Room | 5.18 m | 3.1 m | 5.18 m x 3.1 m |
https://www.realtor.ca/real-estate/28219526/374-mockingbird-drive-ottawa-1101-chatelaine-village
Contact Us
Contact us for more information

J.f. Perras
Salesperson
www.perrasmoore.ca/
343 Preston Street, 11th Floor
Ottawa, Ontario K1S 1N4
(866) 530-7737
(647) 849-3180

Scott Moore
Salesperson
www.perrasmoore.ca/
343 Preston Street, 11th Floor
Ottawa, Ontario K1S 1N4
(866) 530-7737
(647) 849-3180


