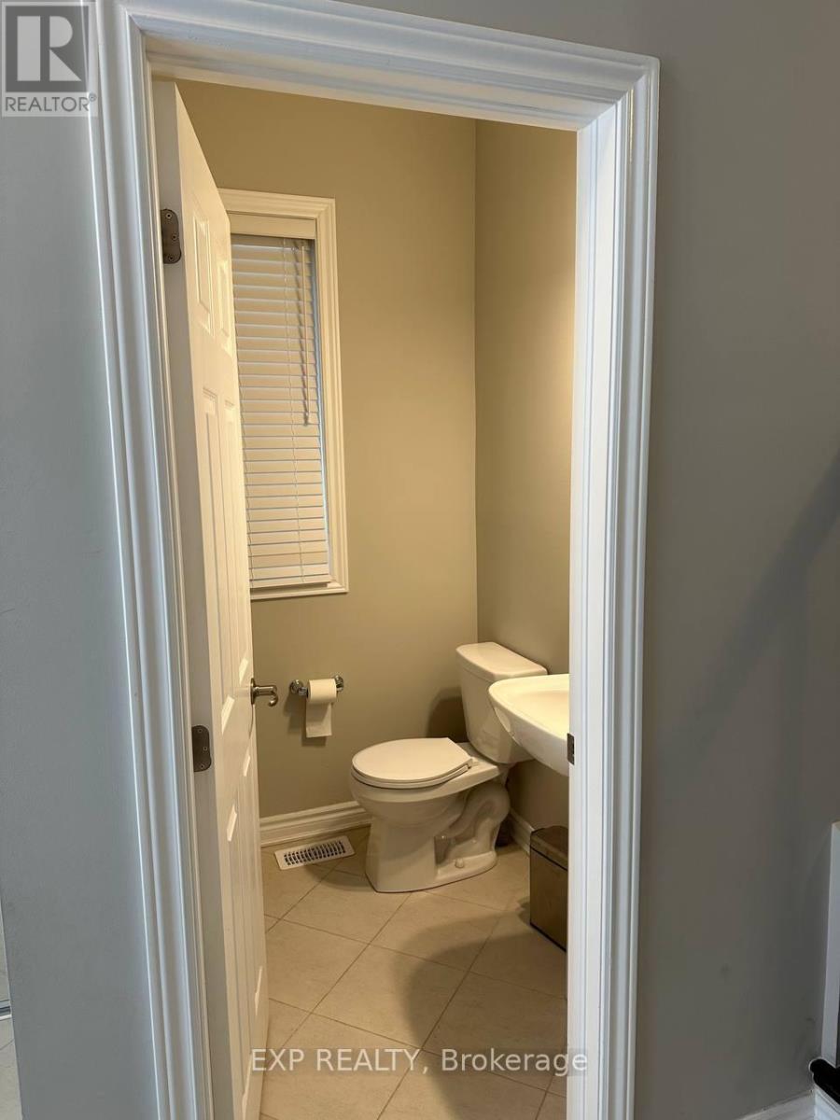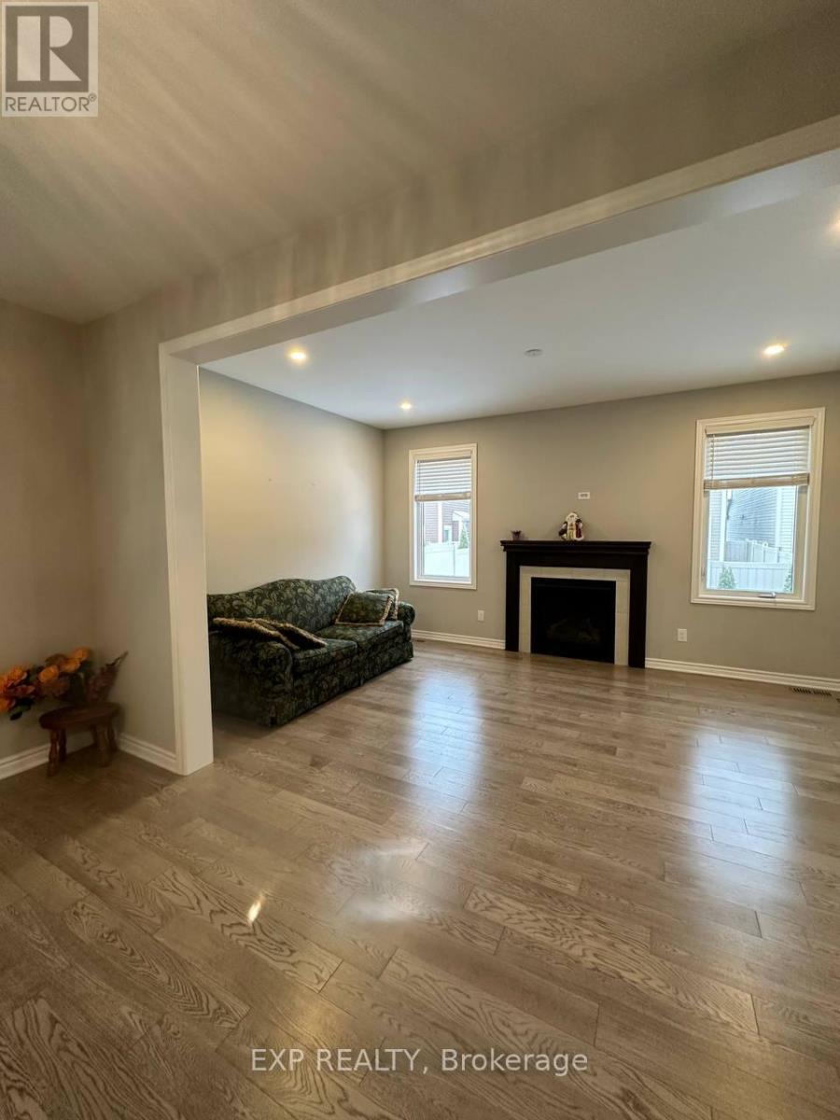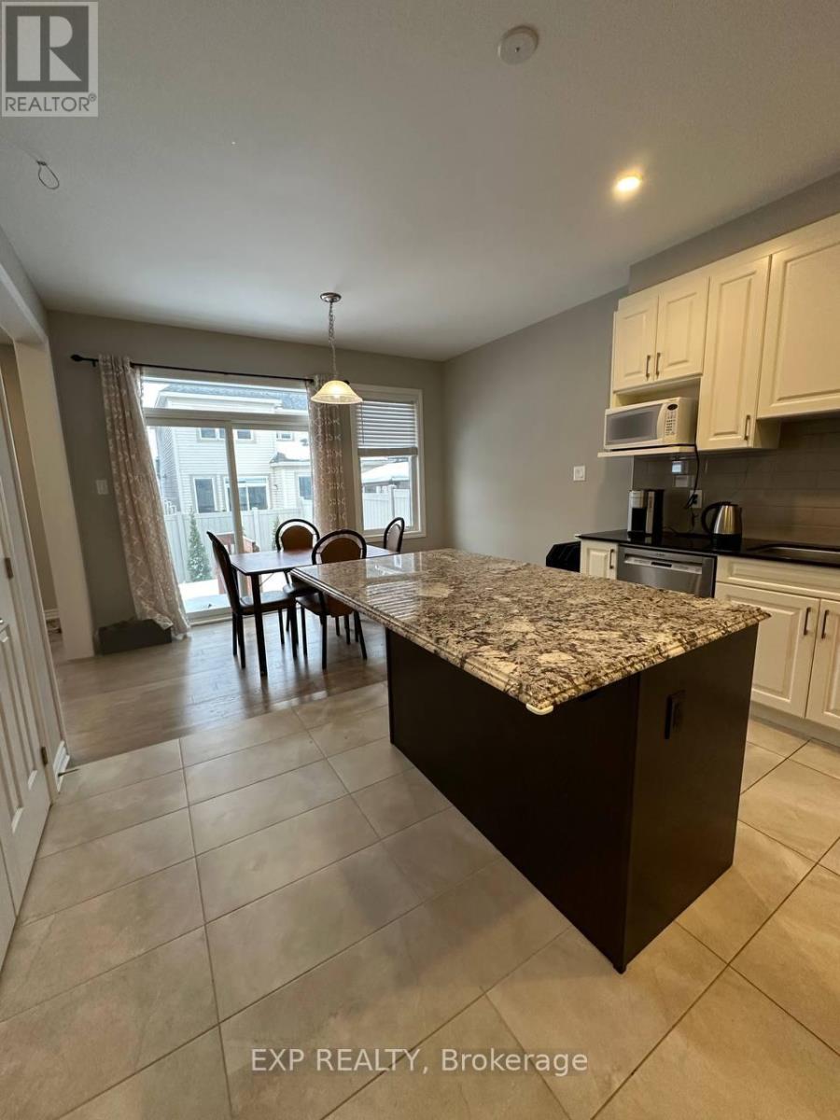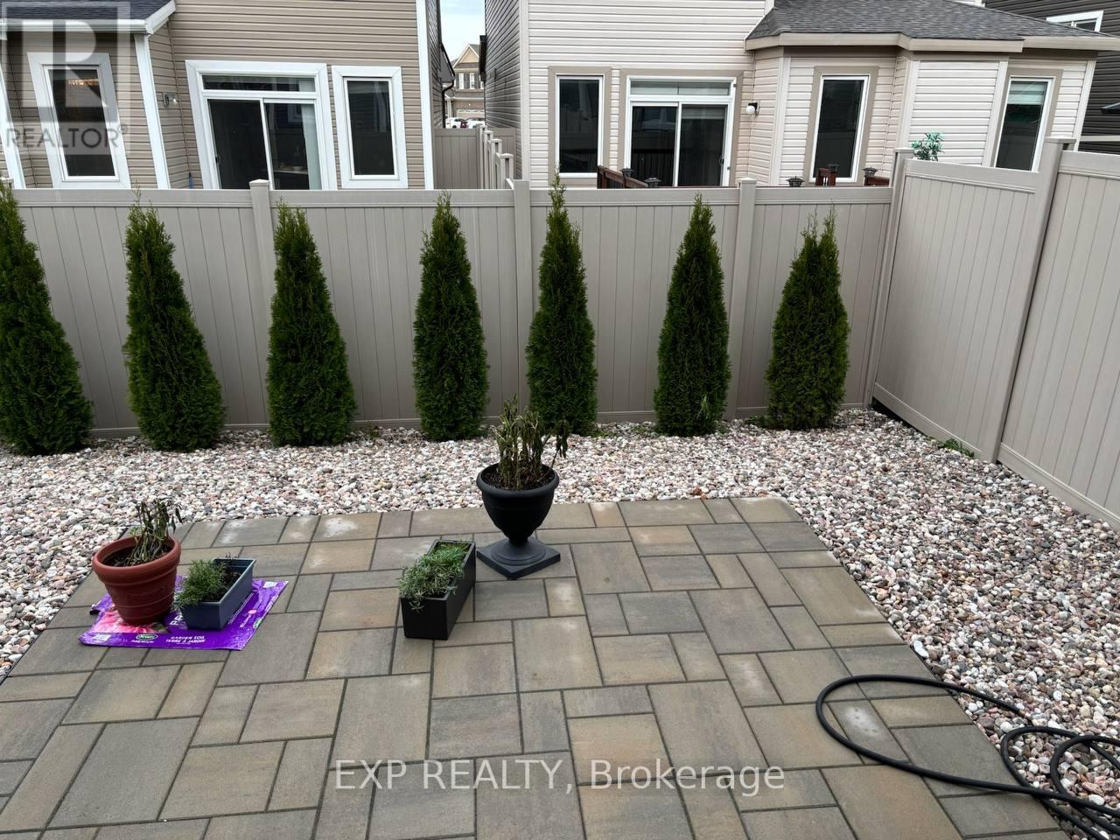375 River Landing Avenue Ottawa, Ontario K2J 6K6
$3,200 Monthly
Elegant & Spacious 4-Bedroom Home for Rent at 375 River Landing Ave, Ottawa! Welcome to your dream rental! This stunning 4-bedroom, 3-bathroom home at 375 River Landing Ave in Ottawa offers the perfect combination of modern design, space, and comfort. Ideal for families or professionals, this property features an open-concept layout with abundant natural light, high ceilings, and premium finishes throughout. The main floor boasts a spacious living and dining area, a gourmet kitchen with stainless steel appliances, quartz countertops, and plenty of storage. A cozy family room with a fireplace adds warmth and charm. Upstairs, you'll find four generously sized bedrooms, including a luxurious primary suite with a walk-in closet and spa-like en-suite bathroom. The backyard is perfect for entertaining or relaxing, and the attached garage provides convenient parking and extra storage. Located in a desirable neighborhood, you're close to parks, schools, shopping, dining, and transit options. Don't miss out - schedule your viewing today and make this beautiful home yours! (id:19720)
Property Details
| MLS® Number | X11892218 |
| Property Type | Single Family |
| Community Name | 7711 - Barrhaven - Half Moon Bay |
| Amenities Near By | Public Transit, Park |
| Parking Space Total | 4 |
Building
| Bathroom Total | 3 |
| Bedrooms Above Ground | 4 |
| Bedrooms Total | 4 |
| Amenities | Fireplace(s) |
| Basement Development | Unfinished |
| Basement Type | Full (unfinished) |
| Construction Style Attachment | Detached |
| Cooling Type | Central Air Conditioning |
| Exterior Finish | Brick |
| Fireplace Present | Yes |
| Fireplace Total | 1 |
| Foundation Type | Concrete |
| Half Bath Total | 1 |
| Heating Fuel | Natural Gas |
| Heating Type | Forced Air |
| Stories Total | 2 |
| Type | House |
| Utility Water | Municipal Water |
Parking
| Attached Garage | |
| Inside Entry |
Land
| Acreage | No |
| Land Amenities | Public Transit, Park |
| Sewer | Sanitary Sewer |
| Size Depth | 82 Ft |
| Size Frontage | 36 Ft |
| Size Irregular | 36 X 82 Ft ; 0 |
| Size Total Text | 36 X 82 Ft ; 0 |
Rooms
| Level | Type | Length | Width | Dimensions |
|---|---|---|---|---|
| Second Level | Bedroom | 3.2 m | 2.84 m | 3.2 m x 2.84 m |
| Second Level | Bedroom | 3.04 m | 2.89 m | 3.04 m x 2.89 m |
| Second Level | Bathroom | 3.78 m | 1.62 m | 3.78 m x 1.62 m |
| Second Level | Laundry Room | 1.67 m | 0.96 m | 1.67 m x 0.96 m |
| Second Level | Primary Bedroom | 4.36 m | 3.75 m | 4.36 m x 3.75 m |
| Second Level | Bathroom | 3.58 m | 1.85 m | 3.58 m x 1.85 m |
| Second Level | Bedroom | 3.25 m | 2.74 m | 3.25 m x 2.74 m |
| Main Level | Living Room | 4.95 m | 3.4 m | 4.95 m x 3.4 m |
| Main Level | Dining Room | 4.34 m | 3.55 m | 4.34 m x 3.55 m |
| Main Level | Kitchen | 4.47 m | 4.01 m | 4.47 m x 4.01 m |
| Main Level | Dining Room | 3.83 m | 4.01 m | 3.83 m x 4.01 m |
| Main Level | Bathroom | 1.62 m | 1.42 m | 1.62 m x 1.42 m |
Utilities
| Natural Gas Available | Available |
| Sewer | Installed |
Interested?
Contact us for more information

Jeff Matheson
Salesperson
jeffmatheson.exprealty.com/
0.147.48.119/
343 Preston Street, 11th Floor
Ottawa, Ontario K1S 1N4
(866) 530-7737
(647) 849-3180
Ian Arsenault
Salesperson
343 Preston Street, 11th Floor
Ottawa, Ontario K1S 1N4
(866) 530-7737
(647) 849-3180






























