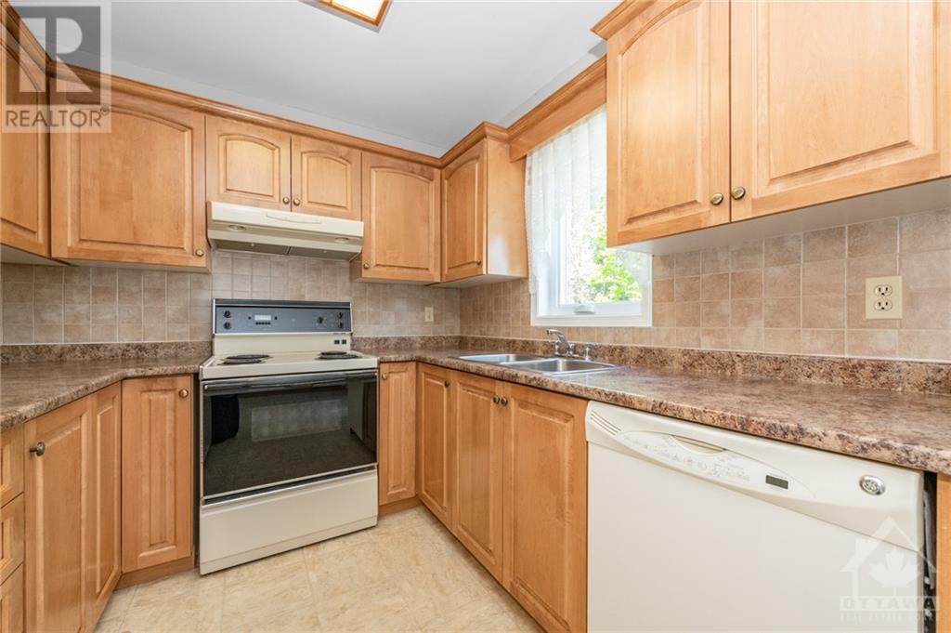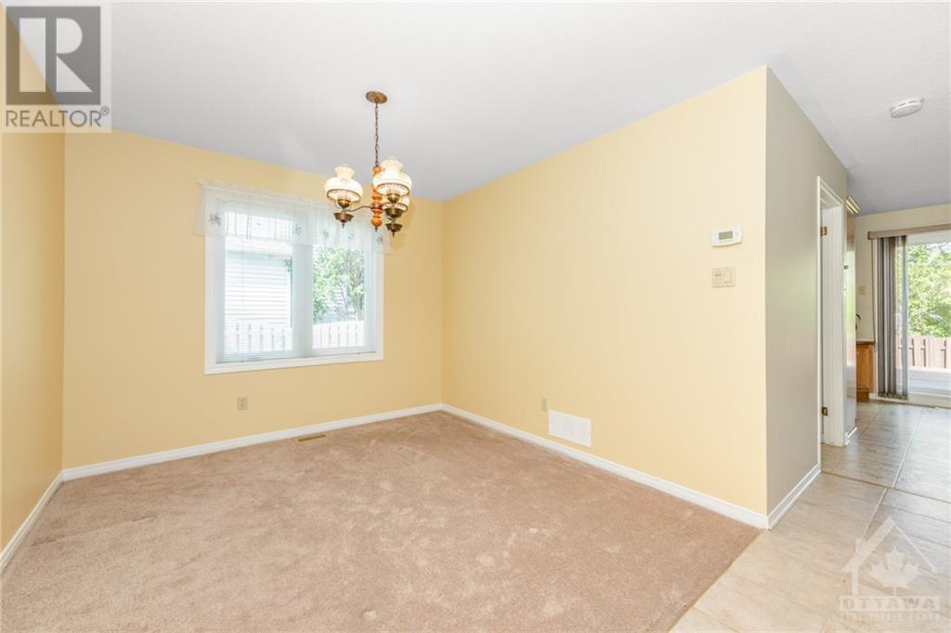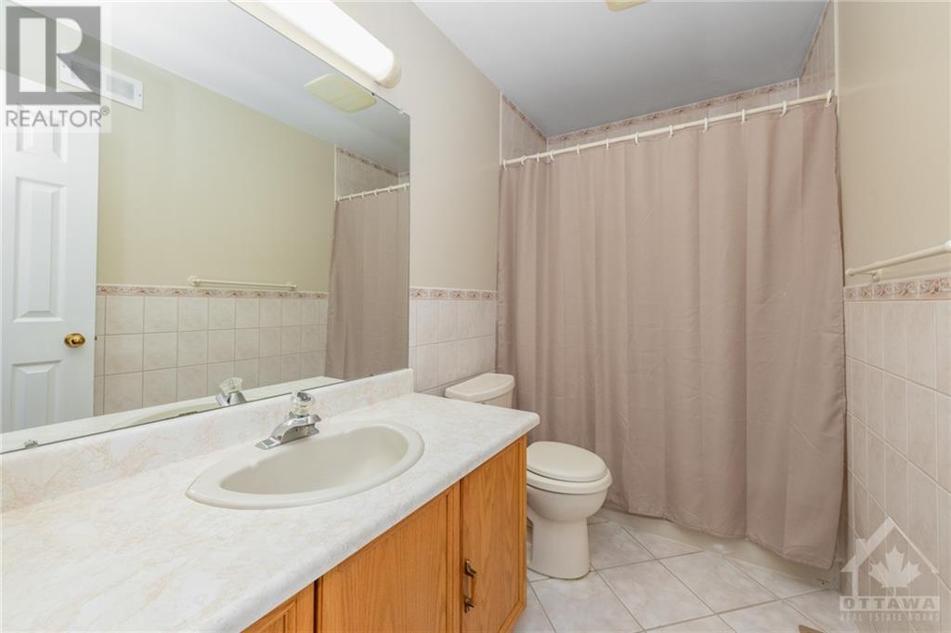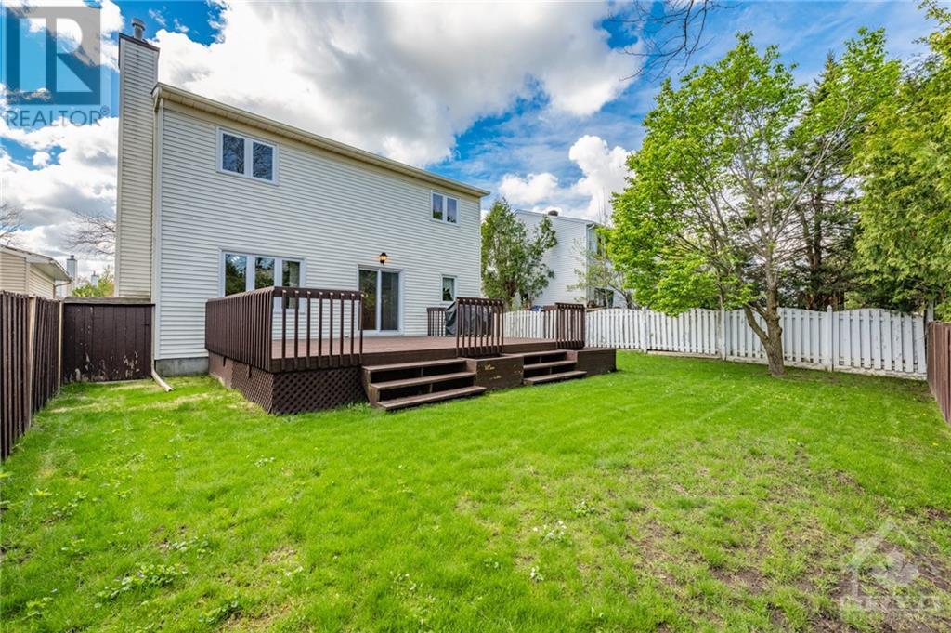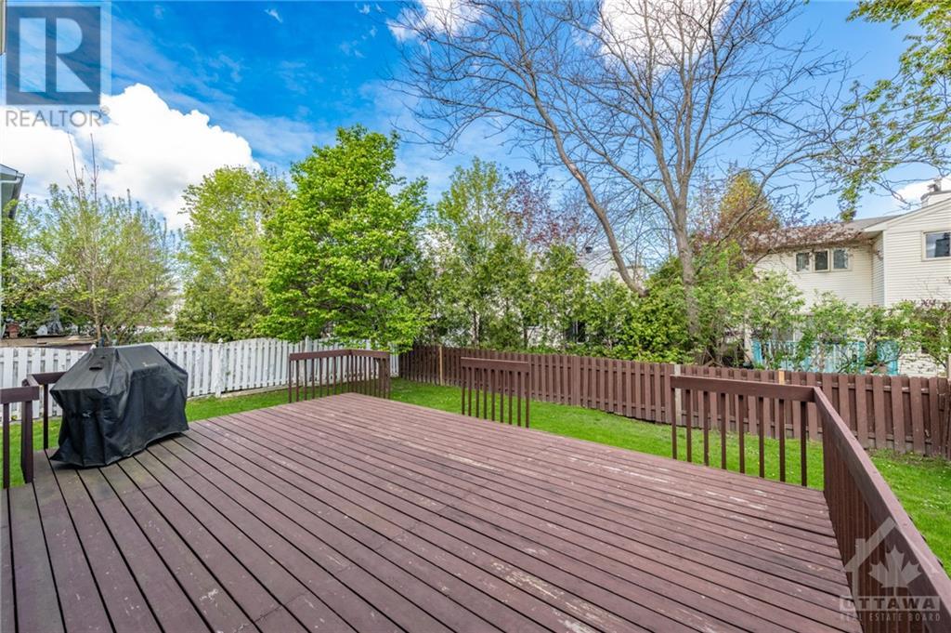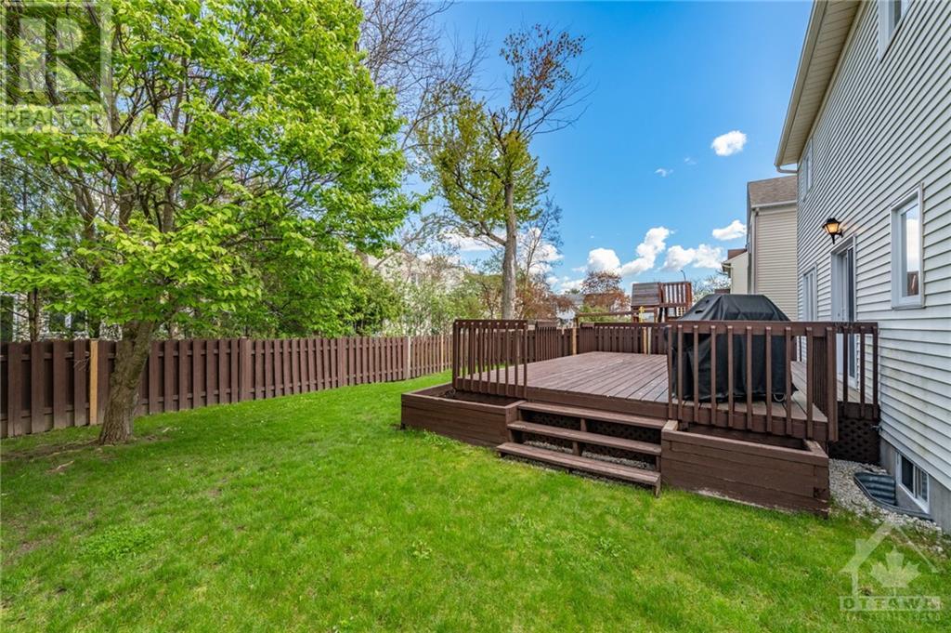3754 Autumnwood Street Ottawa, Ontario K1T 2K8
$749,900
Welcome to 3754 Autumnwood Street, a stunning sun-filled 4-bedroom, 2.5 bath, two-story detached, nestled in the heart of the much sought-after neighborhood of Emerald Woods in Blossom Park. Meticulously maintained by ONE original owner, this beautifully designed Earl model is situated directly across the street from Emerald Woods Park!! The spacious main floor boasts a large sun-filled living room, a separate dining room, and a welcoming family room, overlooking the massive rear deck and backyard. The kitchen boasts gorgeous handmade maple wood cabinets, an eat-in area, leading to the adjacent family room. The second floor showcases a large-sized primary, complete with a spacious walk-in closet and full ensuite. This floor continues with 3 other large bedrooms and full bathroom. This family-centric neighborhood offers a blend of peacefulness, and convenience, easy access to all amenities, great shopping, NCC trails, transit/LRT, excellent schools, and the Ottawa International Airport! (id:19720)
Property Details
| MLS® Number | X10442189 |
| Property Type | Single Family |
| Neigbourhood | Emerald Woods |
| Community Name | 2604 - Emerald Woods/Sawmill Creek |
| Amenities Near By | Public Transit |
| Parking Space Total | 4 |
Building
| Bathroom Total | 3 |
| Bedrooms Above Ground | 4 |
| Bedrooms Total | 4 |
| Amenities | Fireplace(s) |
| Appliances | Dishwasher, Dryer, Hood Fan, Refrigerator, Stove, Washer |
| Basement Development | Unfinished |
| Basement Type | Full (unfinished) |
| Construction Style Attachment | Detached |
| Cooling Type | Central Air Conditioning |
| Exterior Finish | Brick |
| Fireplace Present | Yes |
| Fireplace Total | 1 |
| Foundation Type | Concrete |
| Half Bath Total | 1 |
| Heating Fuel | Natural Gas |
| Heating Type | Forced Air |
| Stories Total | 2 |
| Type | House |
| Utility Water | Municipal Water |
Parking
| Attached Garage |
Land
| Acreage | No |
| Land Amenities | Public Transit |
| Sewer | Sanitary Sewer |
| Size Depth | 100 Ft |
| Size Frontage | 48 Ft ,6 In |
| Size Irregular | 48.5 X 100.07 Ft ; 0 |
| Size Total Text | 48.5 X 100.07 Ft ; 0 |
| Zoning Description | Residential |
Rooms
| Level | Type | Length | Width | Dimensions |
|---|---|---|---|---|
| Second Level | Primary Bedroom | 4.67 m | 3.65 m | 4.67 m x 3.65 m |
| Second Level | Bedroom | 3.65 m | 3.02 m | 3.65 m x 3.02 m |
| Second Level | Bedroom | 3.78 m | 3.02 m | 3.78 m x 3.02 m |
| Second Level | Bedroom | 3.93 m | 3.04 m | 3.93 m x 3.04 m |
| Lower Level | Recreational, Games Room | 10.36 m | 10.97 m | 10.36 m x 10.97 m |
| Main Level | Living Room | 4.87 m | 3.65 m | 4.87 m x 3.65 m |
| Main Level | Dining Room | 4.11 m | 3.04 m | 4.11 m x 3.04 m |
| Main Level | Kitchen | 2.97 m | 2.33 m | 2.97 m x 2.33 m |
| Main Level | Dining Room | 3.78 m | 2.13 m | 3.78 m x 2.13 m |
| Main Level | Family Room | 4.62 m | 3.65 m | 4.62 m x 3.65 m |
Interested?
Contact us for more information
Ryan Lafrange
Broker
343 Preston Street, 11th Floor
Ottawa, Ontario K1S 1N4
(866) 530-7737
(647) 849-3180





