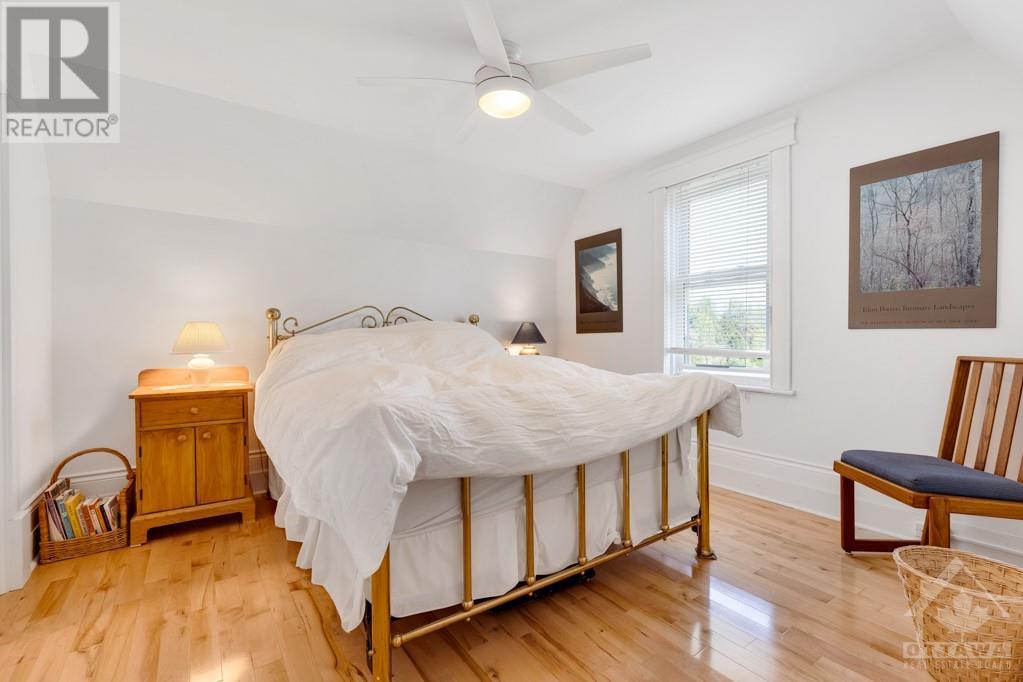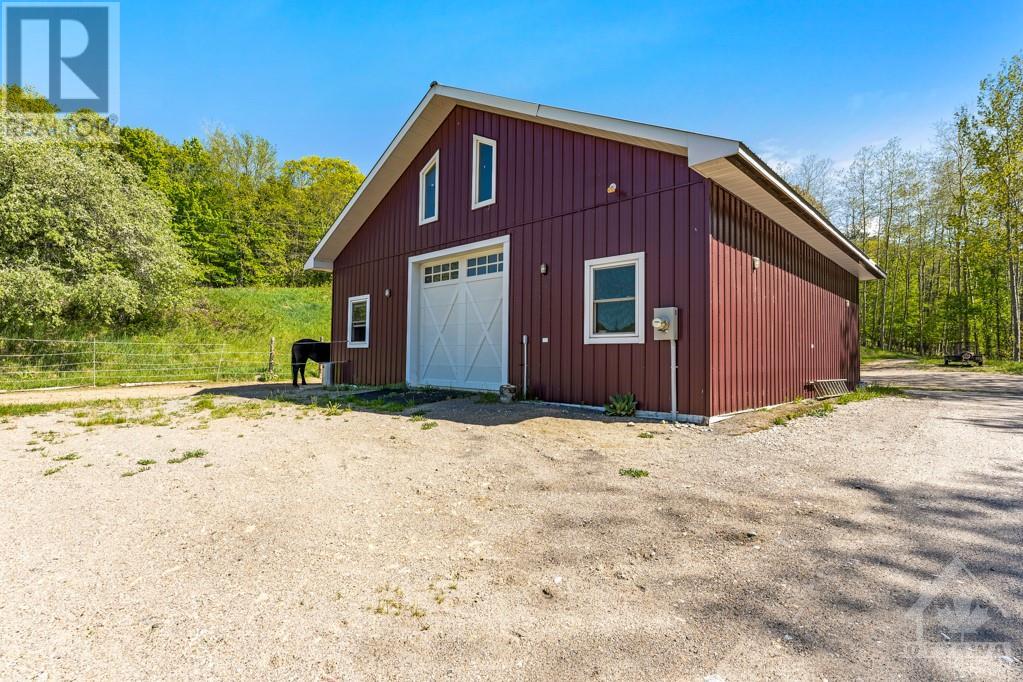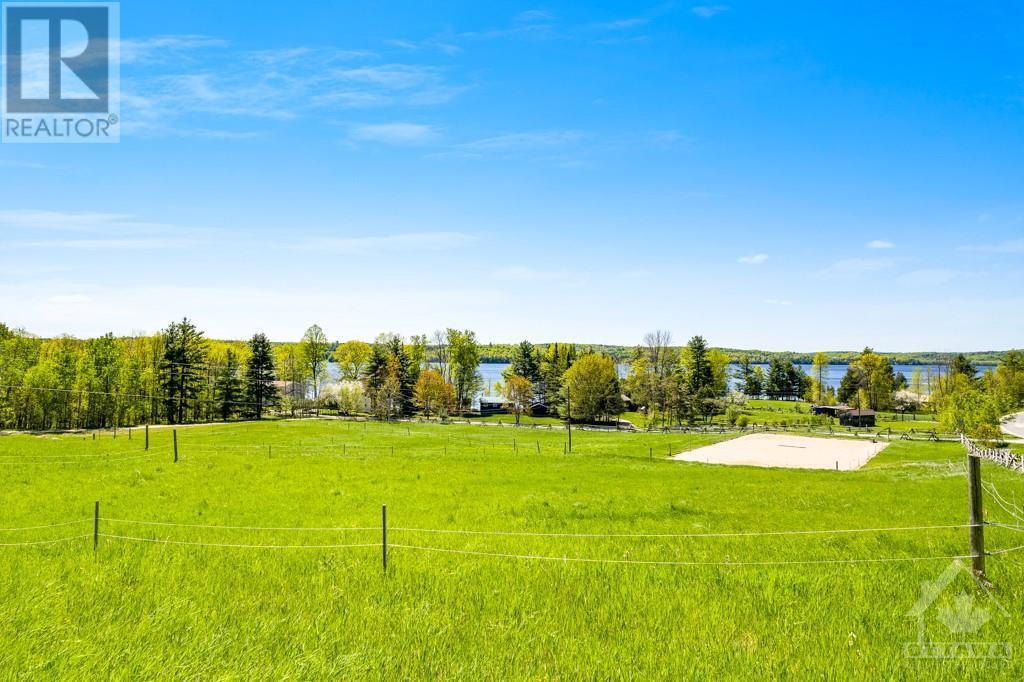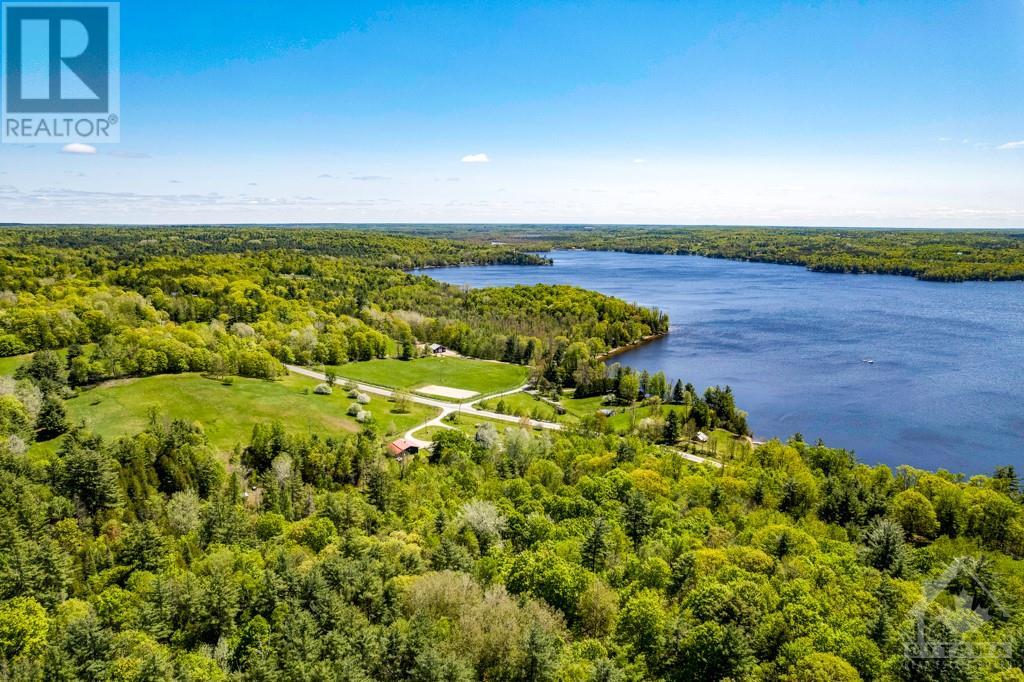376 North Shore Road Mcdonalds Corners, Ontario K0G 1M0
$1,649,000
On Dalhousie Lake, county estate with hobby horse farm and trails thru 282 acres of meadows and forest. You have meticulously upgraded home, Bunkie, detached double garage with propane heated workshop, machinery shed, horse stable, run-in shed, sand arena, paddocks and pastures. The endearing 3bed, 2bath home has century character complimenting modern upgrades. Main entry is vaulted sunroom with wall-to-wall patio doors overlooking gardens and the lake. From here, you enter a big roomy foyer. Livingroom coffered ceiling and propane fireplace with Riverstone hearth. Formal dining room has garden doors to landscaped yard. Upscale kitchen features maple shaker cabinetry, island-breakfast bar and woodstove. Three-piece bathroom. Upstairs, familyroom; primary bedroom, two bedrooms and 3-pc bathroom with porcelain tiled shower. Superior built stable has hydro, hot & cold water plus heated tack room. Waterfront 497' with pristine sandy beach and dock. Located on municipal road. 30 mins Perth (id:19720)
Property Details
| MLS® Number | 1411492 |
| Property Type | Single Family |
| Neigbourhood | Dalhousie Lake |
| Communication Type | Internet Access |
| Community Features | School Bus |
| Features | Acreage, Wooded Area, Farm Setting, Automatic Garage Door Opener |
| Parking Space Total | 28 |
| Storage Type | Storage Shed |
| Structure | Barn, Porch |
| Water Front Type | Waterfront On Lake |
Building
| Bathroom Total | 2 |
| Bedrooms Above Ground | 3 |
| Bedrooms Total | 3 |
| Appliances | Refrigerator, Dishwasher, Dryer, Freezer, Microwave Range Hood Combo, Stove, Washer, Blinds |
| Basement Development | Unfinished |
| Basement Type | Full (unfinished) |
| Constructed Date | 1910 |
| Construction Style Attachment | Detached |
| Cooling Type | None |
| Exterior Finish | Wood Siding |
| Fireplace Present | Yes |
| Fireplace Total | 1 |
| Fixture | Ceiling Fans |
| Flooring Type | Hardwood, Laminate, Ceramic |
| Foundation Type | Block, Stone |
| Heating Fuel | Oil, Wood |
| Heating Type | Forced Air, Other |
| Stories Total | 2 |
| Type | House |
| Utility Water | Drilled Well, Dug Well |
Parking
| Detached Garage | |
| Oversize | |
| Gravel |
Land
| Acreage | Yes |
| Landscape Features | Landscaped |
| Sewer | Septic System |
| Size Irregular | 282.63 |
| Size Total | 282.63 Ac |
| Size Total Text | 282.63 Ac |
| Zoning Description | Rural |
Rooms
| Level | Type | Length | Width | Dimensions |
|---|---|---|---|---|
| Second Level | Family Room | 19'1" x 15'1" | ||
| Second Level | Primary Bedroom | 11'11" x 11'7" | ||
| Second Level | Bedroom | 11'1" x 9'1" | ||
| Second Level | Bedroom | 11'1" x 9'1" | ||
| Second Level | 3pc Bathroom | 11'5" x 7'8" | ||
| Lower Level | Laundry Room | 5'0" x 4'0" | ||
| Lower Level | Storage | 24'4" x 10'3" | ||
| Lower Level | Utility Room | 49'5" x 18'0" | ||
| Main Level | Foyer | 10'5" x 8'7" | ||
| Main Level | Sunroom | 16'7" x 10'5" | ||
| Main Level | Dining Room | 19'5" x 12'1" | ||
| Main Level | Living Room/fireplace | 18'10" x 11'3" | ||
| Main Level | Kitchen | 21'1" x 11'4" | ||
| Main Level | 3pc Bathroom | 9'11" x 3'7" |
https://www.realtor.ca/real-estate/27469210/376-north-shore-road-mcdonalds-corners-dalhousie-lake
Interested?
Contact us for more information

Stephanie Mols
Salesperson
www.stephaniemols.ca/
https://www.facebook.com/excuisiteservice.ca/
51 Foster St
Perth, Ontario K7H 1R9
(613) 831-9628

































