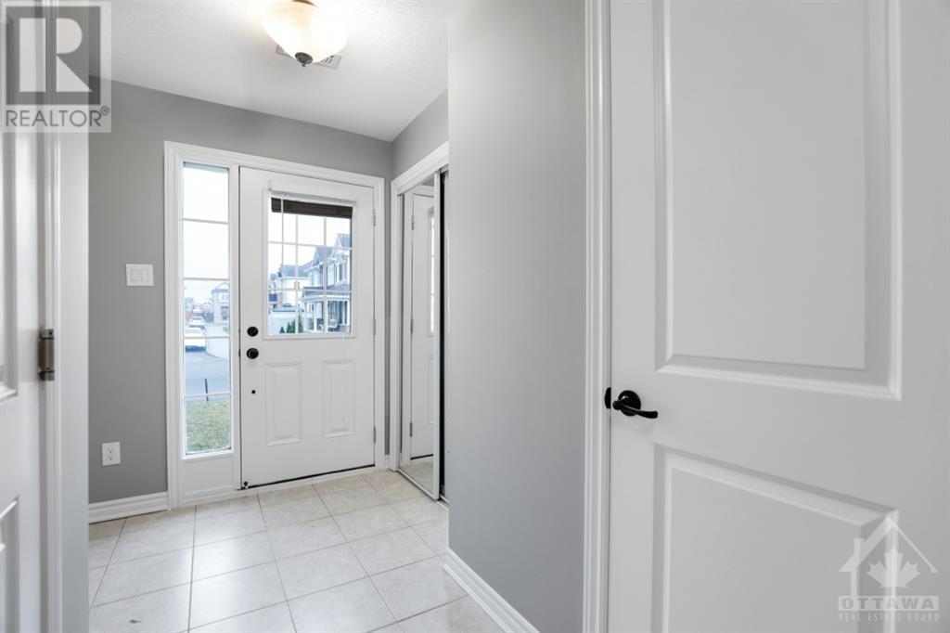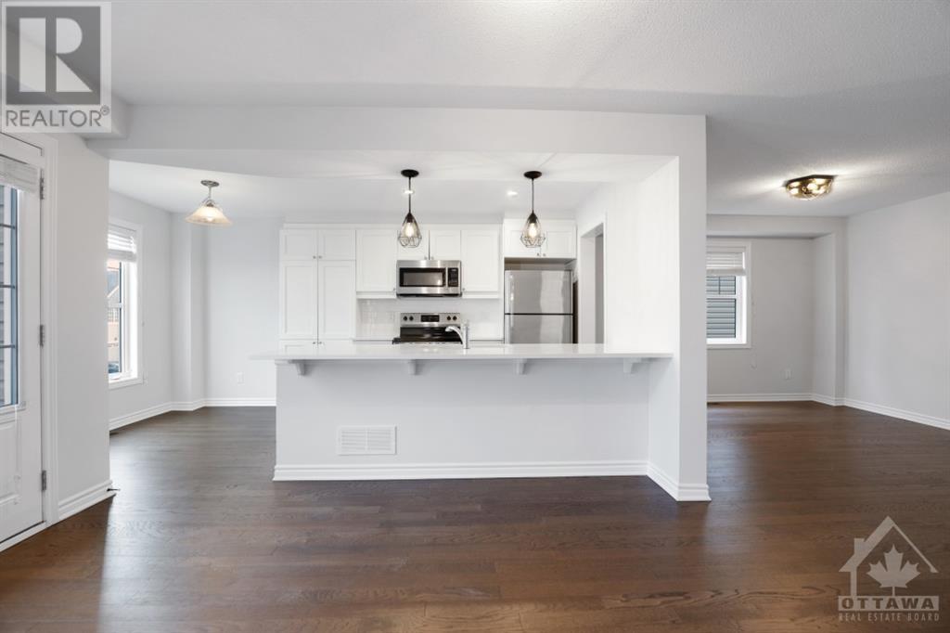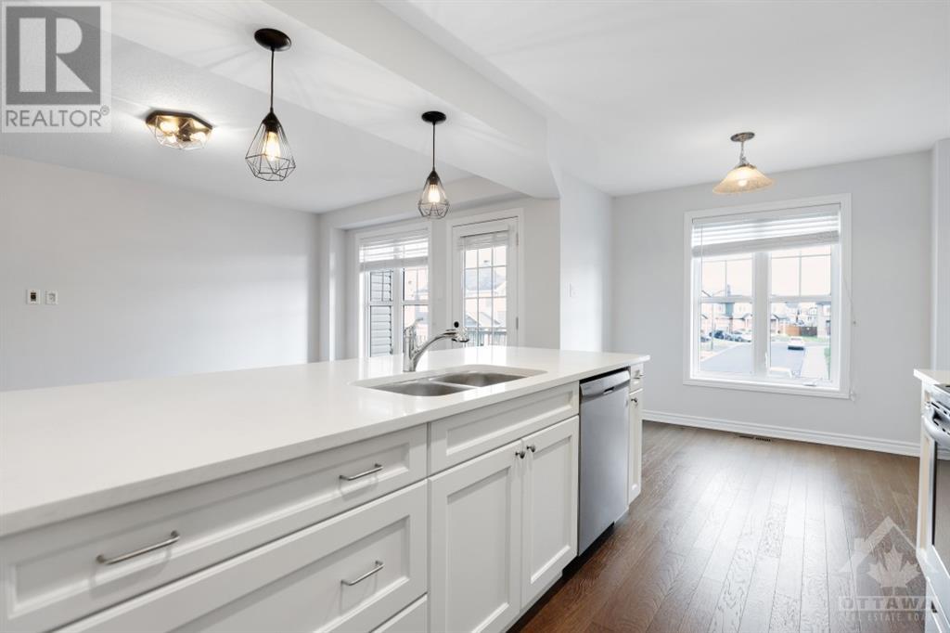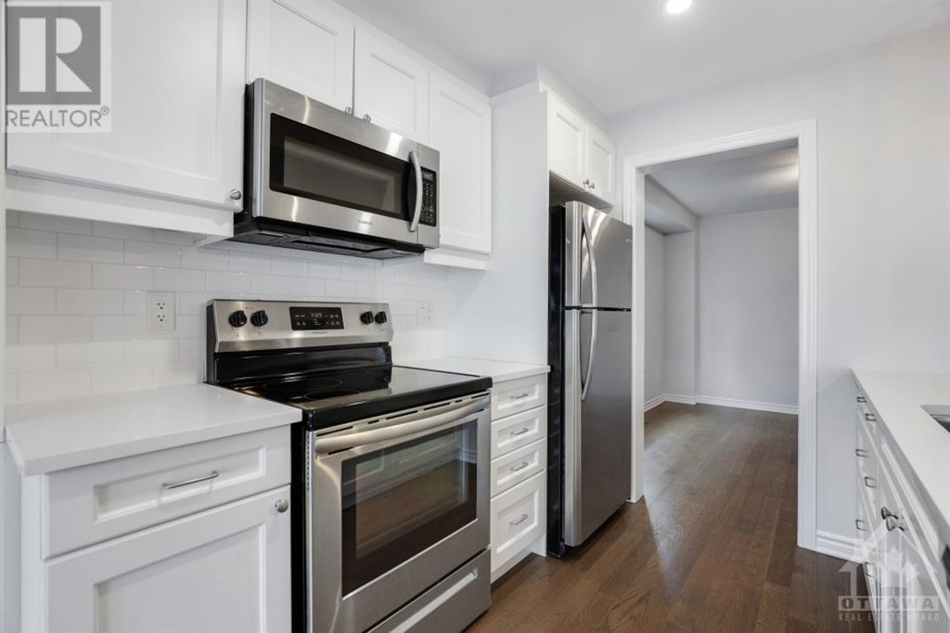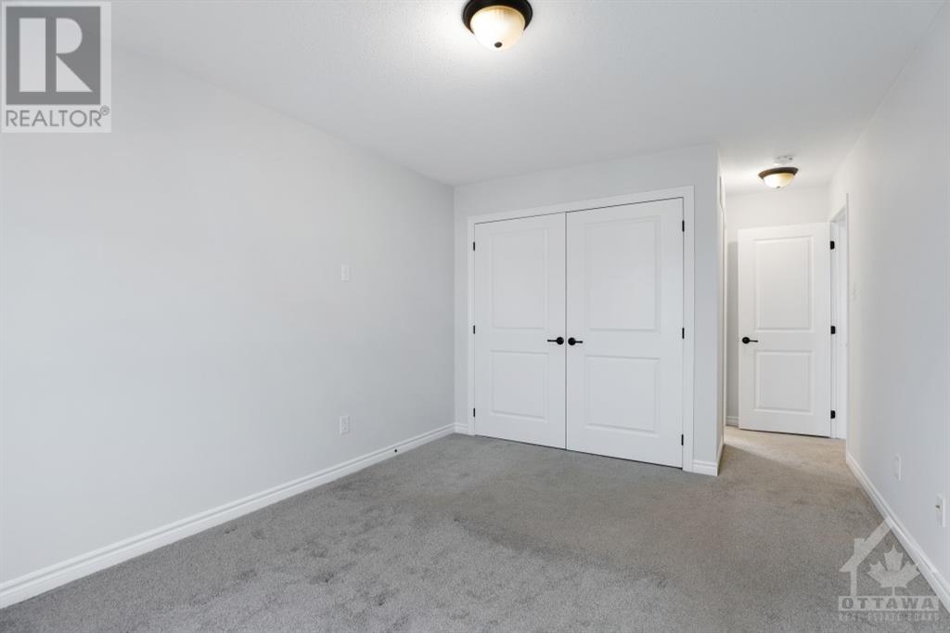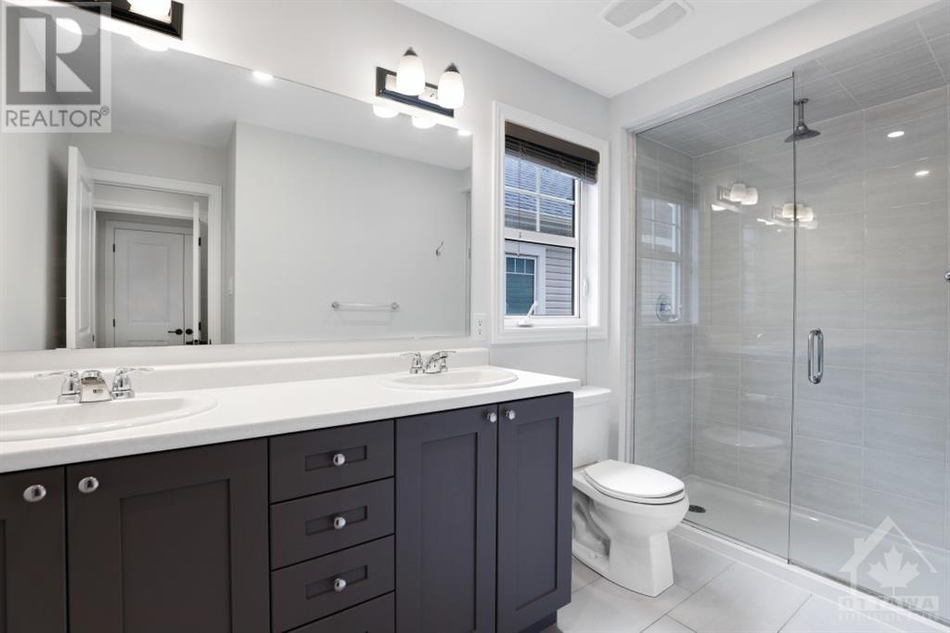378 Willow Aster Circle Orleans - Cumberland And Area (1117 - Avalon West), Ontario K4A 1C8
$2,450 Monthly
Deposit: 4900, Come home to this stylish, 2 bedroom, 2.5 bathrooms, END UNIT, freshly painted townhome in the convenient area of Avalon West, Orleans. Located close to shopping, parks, schools and transit. The main floor features a powder room and laundry room. Upstairs you have the open concept living space with easy maintenance laminate flooring and modern white kitchen. White granite countertops and stainless steel appliances plus a large island for counter prep space and ample cabinetry. The kitchen also includes enough space for a small eating area. The living room has access to the balcony to enjoy outdoor space without the maintenance of a backyard. Separate dining room space. The third level includes a primary bedroom with its own ensuite featuring double sinks and stand up shower. Also, a second bedroom and second bathroom upstairs. Garage with additional storage for winter tires. Interested applicants should submit rental application, credit check, employment letter, and paystubs., Flooring: Laminate, Flooring: Carpet Wall To Wall (id:19720)
Property Details
| MLS® Number | X10430615 |
| Property Type | Single Family |
| Neigbourhood | Orleans-Avalon West |
| Community Name | 1117 - Avalon West |
| Amenities Near By | Public Transit |
| Parking Space Total | 2 |
Building
| Bathroom Total | 3 |
| Bedrooms Above Ground | 2 |
| Bedrooms Total | 2 |
| Appliances | Dishwasher, Dryer, Hood Fan, Microwave, Refrigerator, Stove, Washer |
| Construction Style Attachment | Attached |
| Cooling Type | Central Air Conditioning |
| Exterior Finish | Brick |
| Heating Fuel | Natural Gas |
| Heating Type | Forced Air |
| Stories Total | 3 |
| Type | Row / Townhouse |
| Utility Water | Municipal Water |
Parking
| Attached Garage |
Land
| Acreage | No |
| Land Amenities | Public Transit |
| Sewer | Sanitary Sewer |
| Zoning Description | Residential |
Rooms
| Level | Type | Length | Width | Dimensions |
|---|---|---|---|---|
| Second Level | Kitchen | 2.84 m | 2.64 m | 2.84 m x 2.64 m |
| Second Level | Dining Room | 2.84 m | 2.23 m | 2.84 m x 2.23 m |
| Second Level | Living Room | 3.35 m | 5.02 m | 3.35 m x 5.02 m |
| Second Level | Dining Room | 3.04 m | 3.4 m | 3.04 m x 3.4 m |
| Third Level | Bathroom | Measurements not available | ||
| Third Level | Primary Bedroom | 3.22 m | 4.16 m | 3.22 m x 4.16 m |
| Third Level | Bathroom | Measurements not available | ||
| Third Level | Bedroom | 2.84 m | 3.86 m | 2.84 m x 3.86 m |
| Main Level | Bathroom | Measurements not available | ||
| Main Level | Laundry Room | Measurements not available |
Interested?
Contact us for more information

Liza Wilson
Salesperson
5 Corvus Court
Ottawa, Ontario K2E 7Z4
(855) 484-6042
(613) 733-3435




