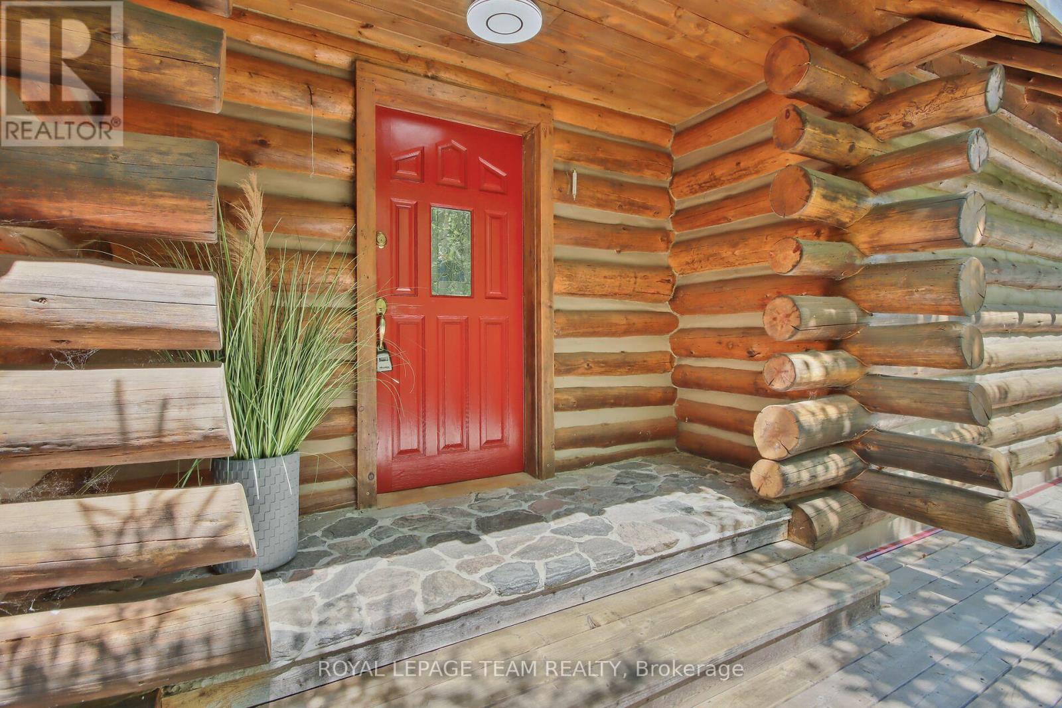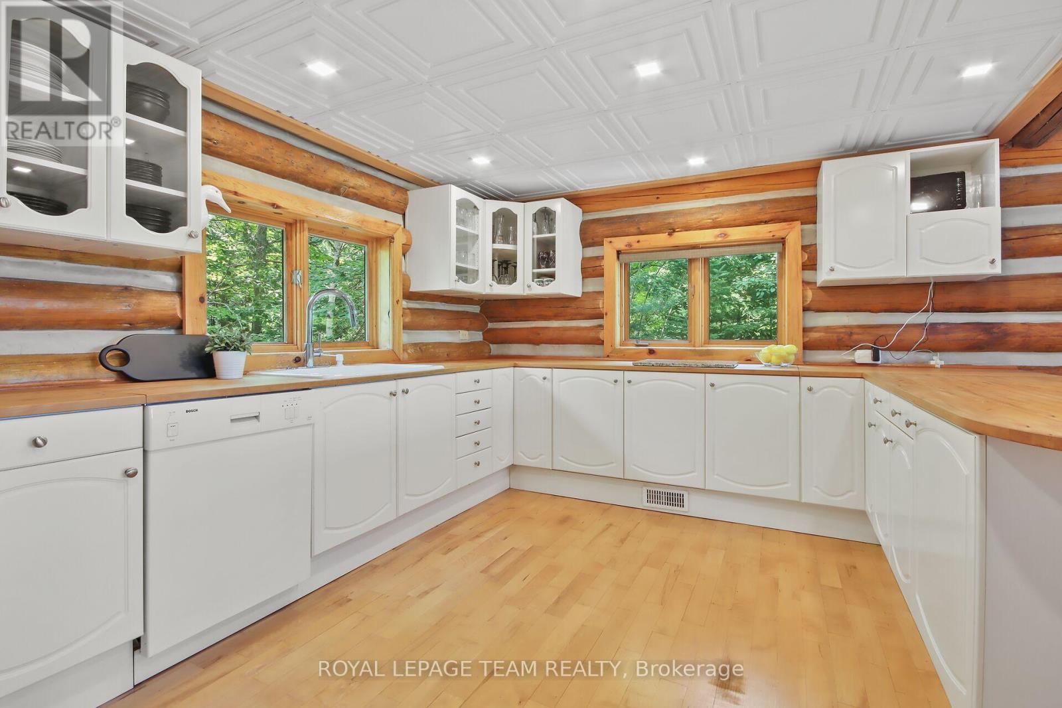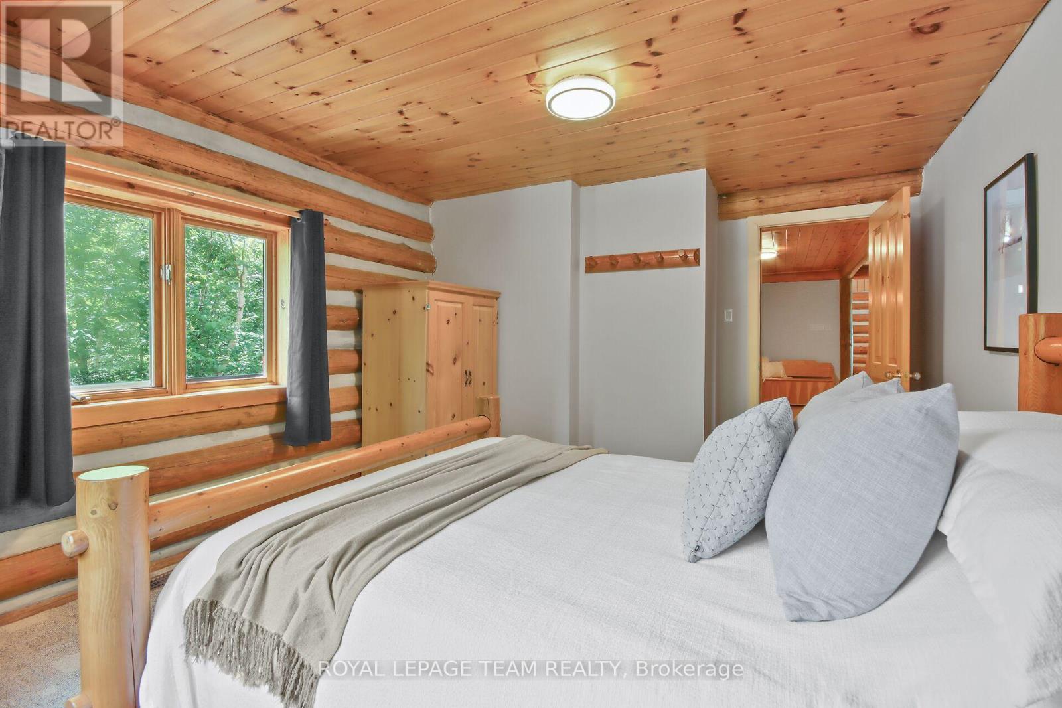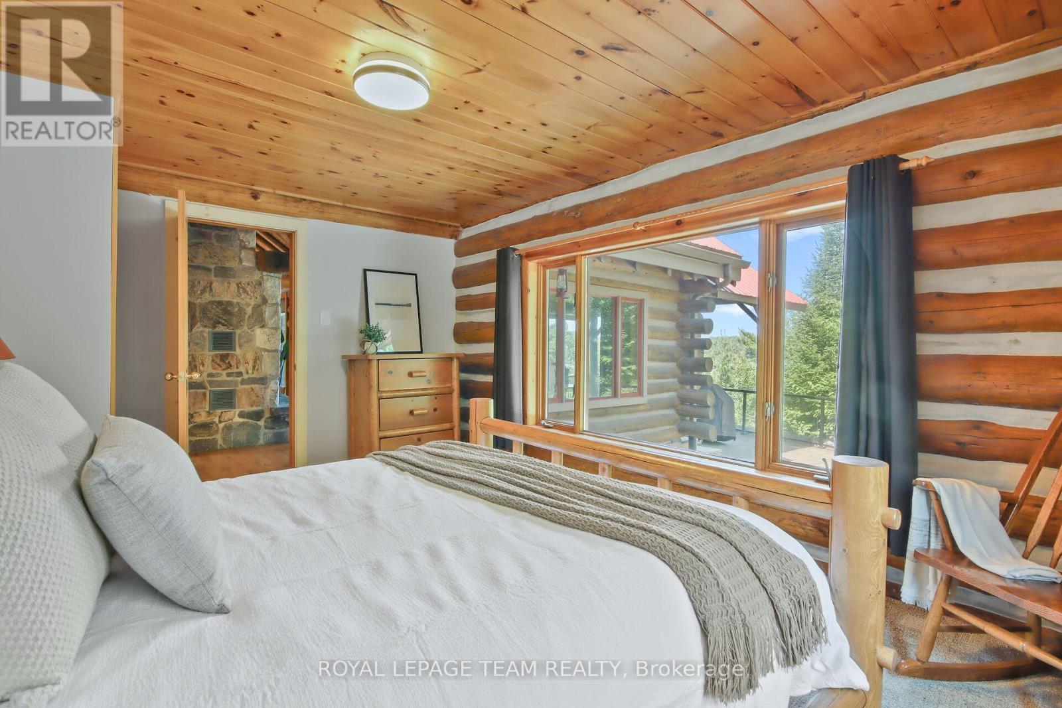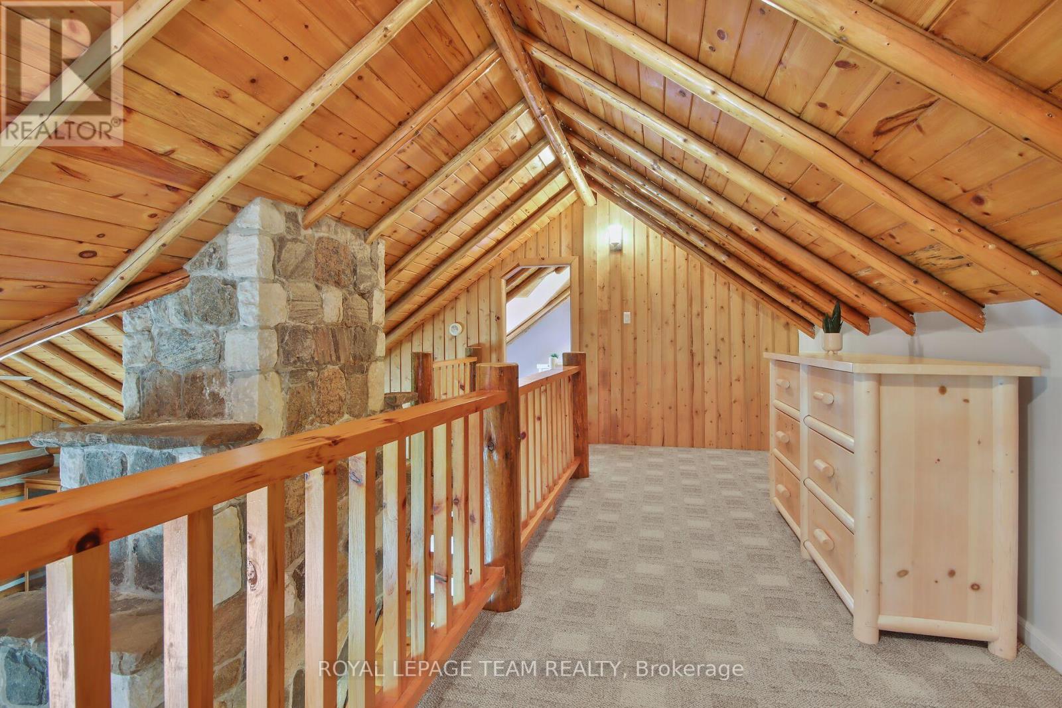38 Bonner Road Greater Madawaska, Ontario K0J 1H0
$1,149,000
Charming waterfront property on Black Donald Lake - enjoy the beauty of waterfront living. 3 generous size bedrooms & 2 updated bathrooms. Inviting living room features stunning floor-to-ceiling stone fireplace, providing a cozy atmosphere. Large dining room conveniently located steps away from spacious kitchen w/ample cabinetry, outside access to a patio overlooking Black Donald lake. Detached double garage with a loft above, accessible from the exterior, ideal for additional storage, recreation room, or potential guest suite. Featuring a metal roof, freshly painted interior, interlock patio with updated exterior stairs & glass railing, enhancing its curb appeal. LL unspoiled w/laundry facilities, ready for your personal touch. All this Located on the highest point of Black Donald Lake, offering privacy & fabulous views. Note: cathedral ceilings, lots of windows, indigenous logs, handcrafted woodwork, & native granite, all adding to its unique charm! FURNITURE INCLUDED!, Flooring: Hardwood, Flooring: Carpet W/W & Mixed (id:19720)
Property Details
| MLS® Number | X12041322 |
| Property Type | Single Family |
| Community Name | 542 - Greater Madawaska |
| Amenities Near By | Ski Area, Park |
| Easement | Unknown |
| Features | Wooded Area |
| Parking Space Total | 6 |
| View Type | Direct Water View |
| Water Front Type | Waterfront |
Building
| Bathroom Total | 2 |
| Bedrooms Above Ground | 3 |
| Bedrooms Total | 3 |
| Age | 31 To 50 Years |
| Amenities | Fireplace(s) |
| Appliances | Water Treatment, Dishwasher, Dryer, Furniture, Hood Fan, Stove, Washer, Refrigerator |
| Basement Development | Unfinished |
| Basement Type | Full (unfinished) |
| Construction Style Attachment | Detached |
| Cooling Type | Central Air Conditioning |
| Exterior Finish | Log |
| Fireplace Present | Yes |
| Fireplace Total | 1 |
| Foundation Type | Block |
| Heating Fuel | Propane |
| Heating Type | Forced Air |
| Stories Total | 2 |
| Size Interior | 1,500 - 2,000 Ft2 |
| Type | House |
| Utility Water | Drilled Well |
Parking
| Detached Garage | |
| Garage |
Land
| Access Type | Public Road, Private Docking |
| Acreage | No |
| Land Amenities | Ski Area, Park |
| Sewer | Septic System |
| Size Depth | 399 Ft ,7 In |
| Size Frontage | 79 Ft ,10 In |
| Size Irregular | 79.9 X 399.6 Ft ; 1 |
| Size Total Text | 79.9 X 399.6 Ft ; 1|1/2 - 1.99 Acres |
| Zoning Description | Rural Residential |
Rooms
| Level | Type | Length | Width | Dimensions |
|---|---|---|---|---|
| Second Level | Other | 7.31 m | 7.11 m | 7.31 m x 7.11 m |
| Second Level | Primary Bedroom | 7.01 m | 4.57 m | 7.01 m x 4.57 m |
| Second Level | Loft | 5.23 m | 1.87 m | 5.23 m x 1.87 m |
| Lower Level | Laundry Room | Measurements not available | ||
| Lower Level | Other | 14.9 m | 4.01 m | 14.9 m x 4.01 m |
| Main Level | Foyer | 5.35 m | 3.65 m | 5.35 m x 3.65 m |
| Main Level | Living Room | 5.18 m | 4.87 m | 5.18 m x 4.87 m |
| Main Level | Dining Room | 4.87 m | 4.57 m | 4.87 m x 4.57 m |
| Main Level | Kitchen | 4.57 m | 3.65 m | 4.57 m x 3.65 m |
| Main Level | Bathroom | 2.05 m | 1.8 m | 2.05 m x 1.8 m |
| Main Level | Bedroom | 4.72 m | 3.5 m | 4.72 m x 3.5 m |
| Main Level | Bedroom | 4.72 m | 3.5 m | 4.72 m x 3.5 m |
https://www.realtor.ca/real-estate/28073250/38-bonner-road-greater-madawaska-542-greater-madawaska
Contact Us
Contact us for more information
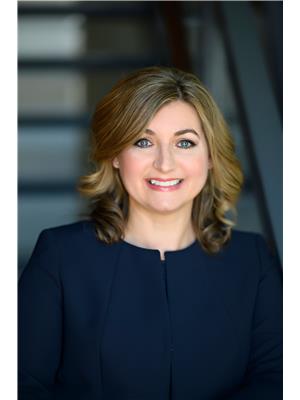
Lisa Fitzpatrick
Salesperson
www.lisafitzpatrick.ca/
www.facebook.com/lisafitzpatrickottawarealestate/
www.linkedin.com/in/lisa-fitzpatrick-b478754b/
484 Hazeldean Road, Unit #1
Ottawa, Ontario K2L 1V4
(613) 592-6400
(613) 592-4945
www.teamrealty.ca/





