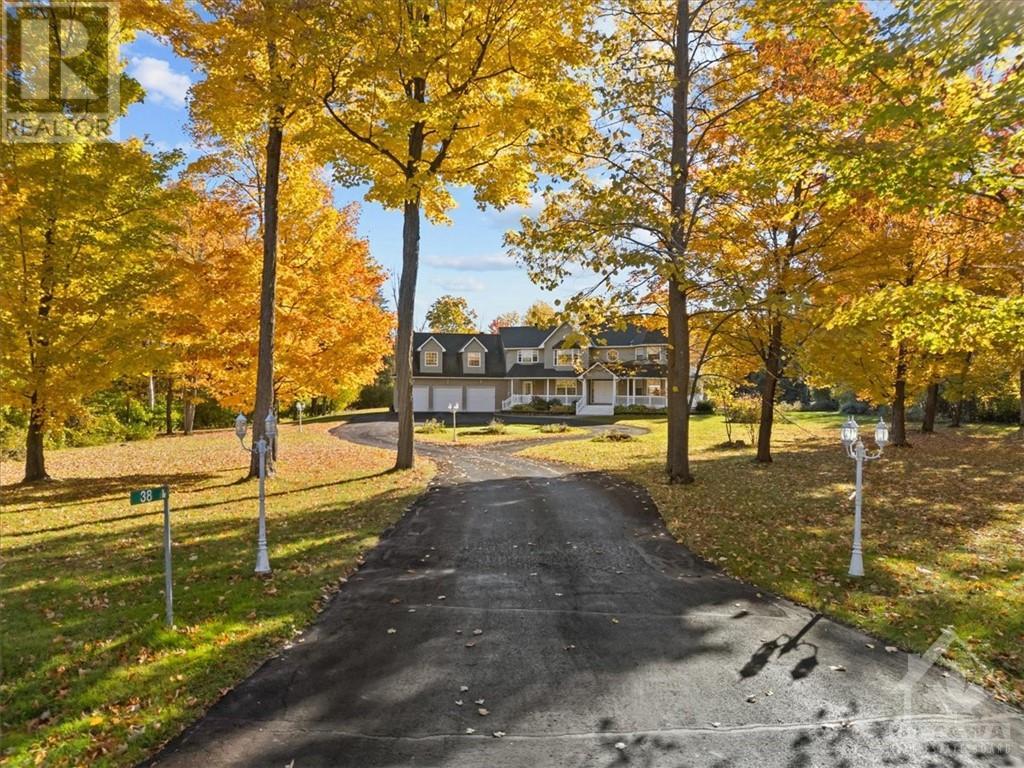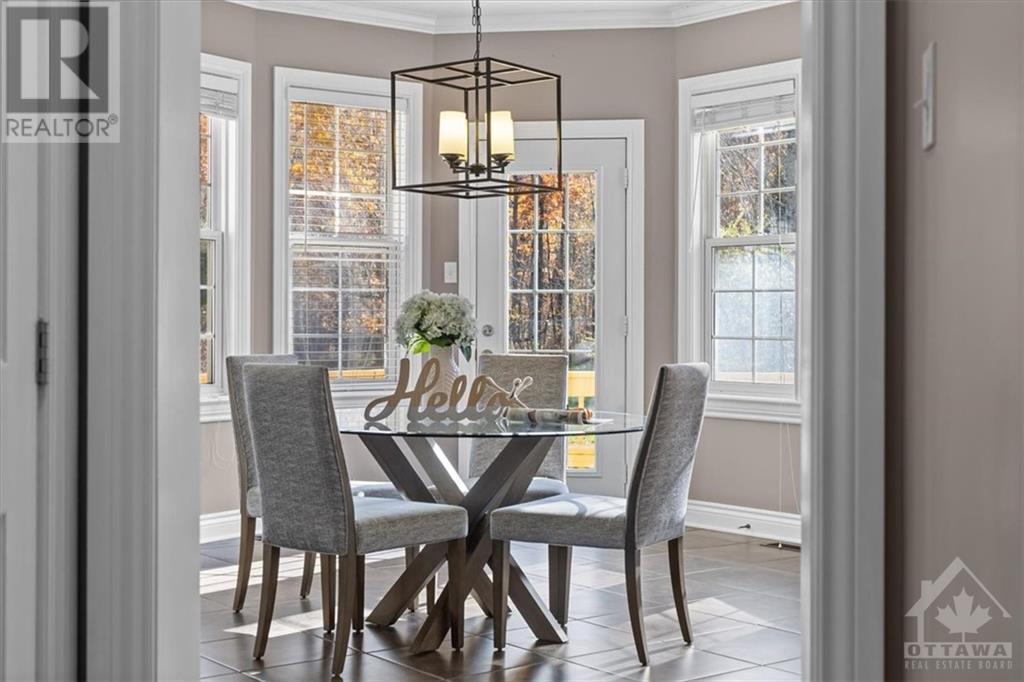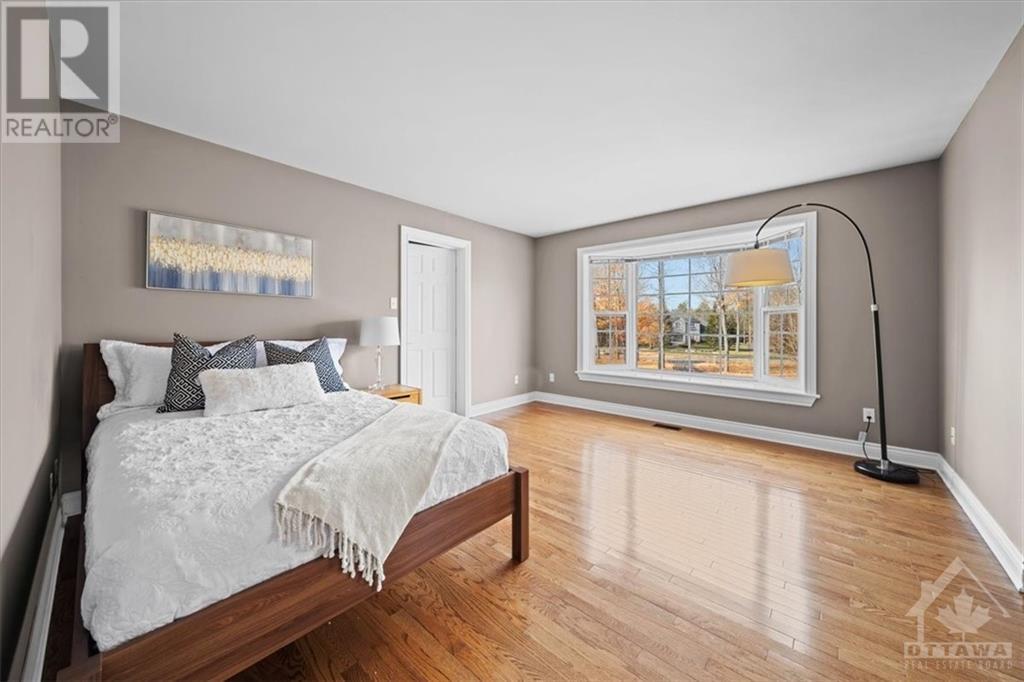38 Marchvale Drive Ottawa, Ontario K2W 1C2
$2,100,000
Spectacular custom home w/ 3 garage nestled on a 3.19 acre private lot in Marchvale Estates. Home is set back from the road and accessed by a stunning tree-lined circular driveway that ensures privacy. Property features two front entrances and dual staircases leading to the upper level, offering convenience and versatility. The main floor boasts 9-foot ceilings, hardwood & ceramic flooring throughout. The gourmet kitchen is enhanced with heated floors. The second floor has a master suite w/ a lavish five-piece ensuite, a massive heated flooring bedroom and second suite connected to an additional room w/its own walk-in closet & ensuite. The abundance of windows and a unique architectural design provides natural light & breathtaking views from every angle. Property backs onto the Loch March Golf Course, with nearby shopping at Costco, Tanger Outlets, and Kanata Centrum. The High-Tech Centre and Highway 417 are easily accessible, ensuring that work and leisure are never far apart. (id:19720)
Property Details
| MLS® Number | 1417906 |
| Property Type | Single Family |
| Neigbourhood | Marchvale Estates |
| Amenities Near By | Golf Nearby, Recreation Nearby, Water Nearby |
| Features | Acreage, Treed, Wooded Area, Automatic Garage Door Opener |
| Parking Space Total | 14 |
| Road Type | Paved Road |
Building
| Bathroom Total | 4 |
| Bedrooms Above Ground | 5 |
| Bedrooms Total | 5 |
| Appliances | Refrigerator, Oven - Built-in, Cooktop, Dishwasher, Dryer, Microwave Range Hood Combo, Washer, Wine Fridge, Blinds |
| Basement Development | Finished |
| Basement Type | Full (finished) |
| Constructed Date | 2000 |
| Construction Style Attachment | Detached |
| Cooling Type | Central Air Conditioning, Air Exchanger |
| Exterior Finish | Siding |
| Fireplace Present | Yes |
| Fireplace Total | 1 |
| Fixture | Drapes/window Coverings |
| Flooring Type | Hardwood, Tile |
| Foundation Type | Poured Concrete |
| Half Bath Total | 1 |
| Heating Fuel | Geo Thermal |
| Heating Type | Forced Air |
| Stories Total | 2 |
| Type | House |
| Utility Water | Drilled Well |
Parking
| Attached Garage | |
| Inside Entry |
Land
| Acreage | Yes |
| Fence Type | Fenced Yard |
| Land Amenities | Golf Nearby, Recreation Nearby, Water Nearby |
| Sewer | Septic System |
| Size Depth | 613 Ft ,5 In |
| Size Frontage | 192 Ft ,11 In |
| Size Irregular | 3.19 |
| Size Total | 3.19 Ac |
| Size Total Text | 3.19 Ac |
| Zoning Description | Residential |
Rooms
| Level | Type | Length | Width | Dimensions |
|---|---|---|---|---|
| Second Level | Primary Bedroom | 15'5" x 20'8" | ||
| Second Level | Other | Measurements not available | ||
| Second Level | 5pc Ensuite Bath | 13'5" x 9'4" | ||
| Second Level | Bedroom | 11'7" x 13'6" | ||
| Second Level | Bedroom | 12'8" x 14'2" | ||
| Second Level | Hobby Room | 10'7" x 9'11" | ||
| Second Level | 3pc Ensuite Bath | Measurements not available | ||
| Second Level | Other | 9'2" x 5'0" | ||
| Second Level | Bedroom | 21'7" x 25'1" | ||
| Second Level | 3pc Bathroom | 10'7" x 5'6" | ||
| Basement | Recreation Room | 44'4" x 31'10" | ||
| Main Level | Living Room | 15'9" x 16'7" | ||
| Main Level | Family Room/fireplace | 18'8" x 15'3" | ||
| Main Level | Eating Area | 12'6" x 18'9" | ||
| Main Level | Dining Room | 12'8" x 15'2" | ||
| Main Level | Kitchen | 12'9" x 12'5" | ||
| Main Level | Pantry | 4'7" x 4'9" | ||
| Main Level | Bedroom | 10'7" x 12'5" | ||
| Main Level | Laundry Room | Measurements not available | ||
| Main Level | Foyer | 9'0" x 18'0" | ||
| Main Level | 2pc Bathroom | Measurements not available |
https://www.realtor.ca/real-estate/27603771/38-marchvale-drive-ottawa-marchvale-estates
Interested?
Contact us for more information

Xiaoli (Lily) Hu
Salesperson

2148 Carling Ave., Units 5 & 6
Ottawa, Ontario K2A 1H1
(613) 829-1818
www.kwintegrity.ca/

Dan Li
Salesperson
https://lilyhuteam.com/

2148 Carling Ave., Units 5 & 6
Ottawa, Ontario K2A 1H1
(613) 829-1818
www.kwintegrity.ca/
Ammie Fu
Salesperson

2148 Carling Ave., Units 5 & 6
Ottawa, Ontario K2A 1H1
(613) 829-1818
www.kwintegrity.ca/

































