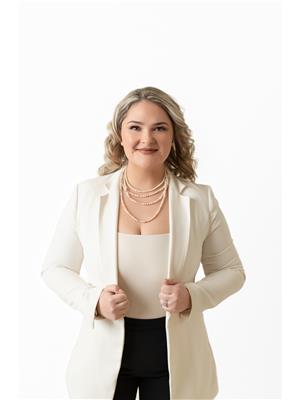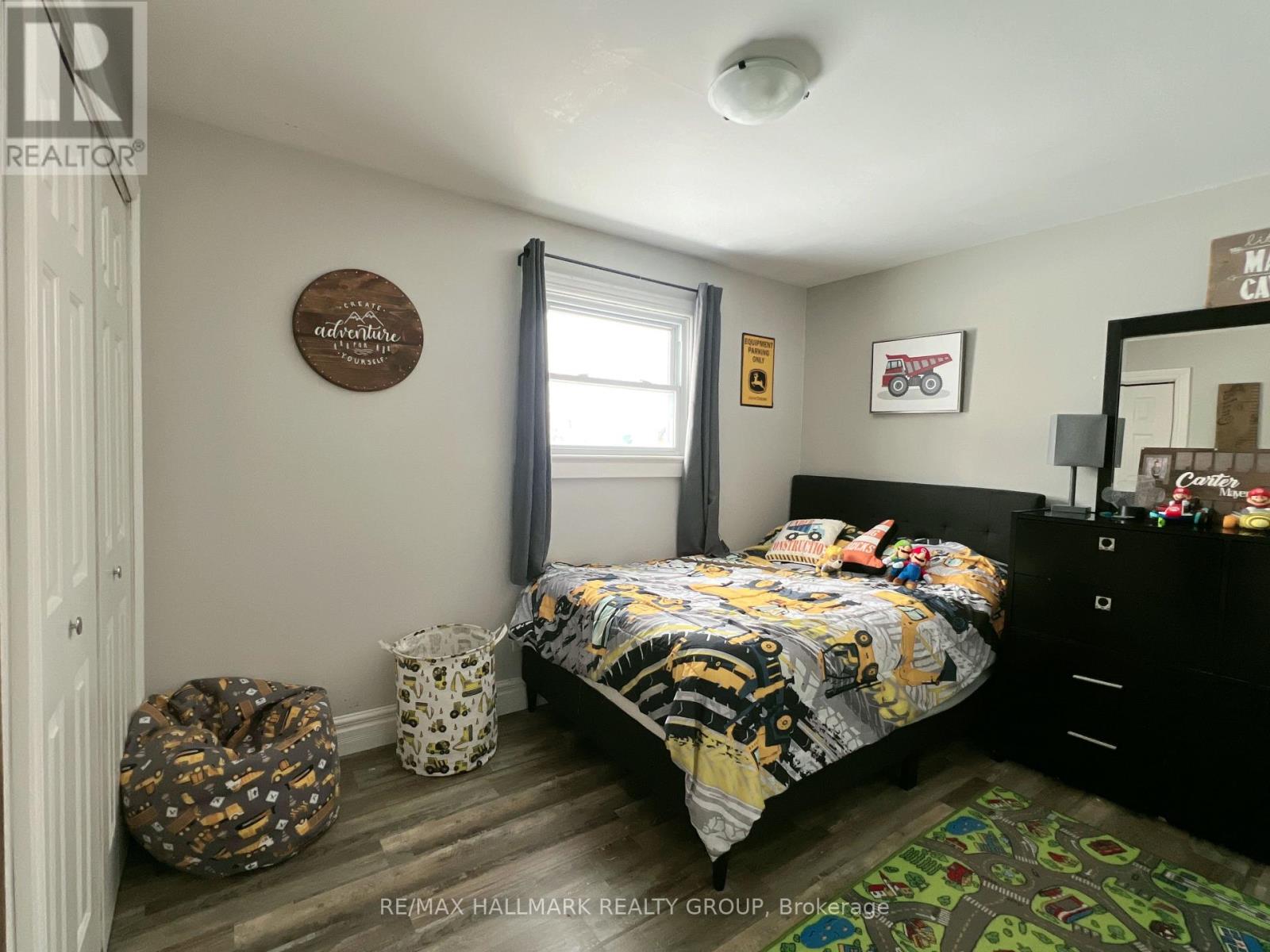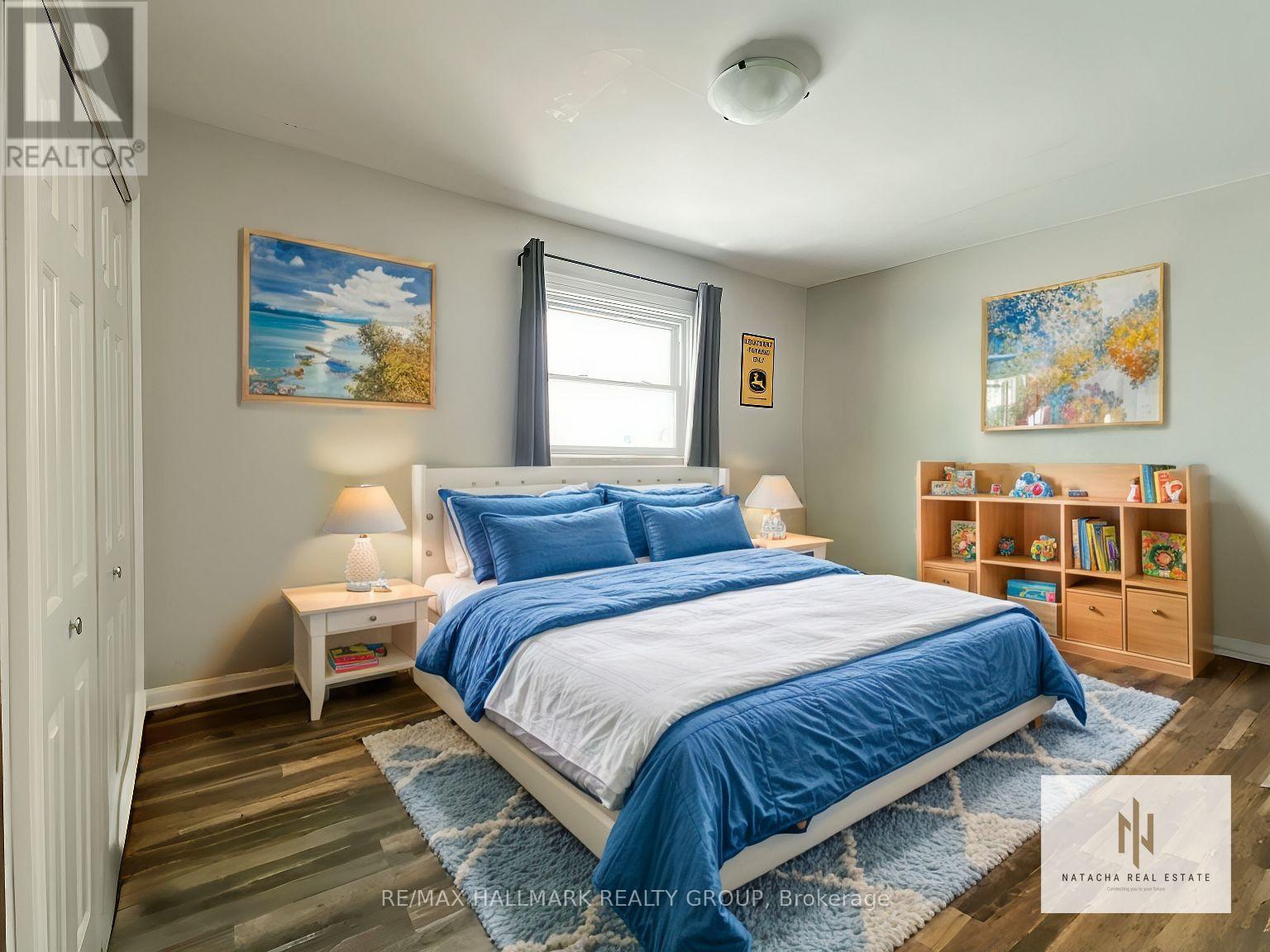38 William Meek Drive Mcnab/braeside, Ontario K0A 1G0
$374,500
Charming 3-Bedroom Bungalow in the Heart of Braeside! Perfectly positioned in the heart of Braeside, this welcoming 3-bedroom, 1-bathroom bungalow offers a wonderful balance of comfort and convenience. With a detached garage and a spacious lot, this home is ideal for those seeking a peaceful retreat while staying close to key amenities. Outdoor enthusiasts will love the proximity to parks, a recreation centre, a marina, a golf course, and a beautiful beach, all just minutes away. Whether you're searching for a cozy getaway, a fantastic starter home, or a smart investment opportunity, this property checks all the boxes. With its prime location and strong rental potential, it's a great choice for investors looking to expand their portfolio. Don't miss this opportunity schedule your viewing today! Hot Water Tank (2024) Owned. Septic tank replaced (approx.2021) - Not septic bed. Furnace installed in February 2004 - Furnace inspection was done April 1st, 2025. A/C (approx.2005) (id:19720)
Property Details
| MLS® Number | X12069911 |
| Property Type | Single Family |
| Community Name | 551 - Mcnab/Braeside Twps |
| Features | Sump Pump |
| Parking Space Total | 3 |
Building
| Bathroom Total | 1 |
| Bedrooms Above Ground | 3 |
| Bedrooms Total | 3 |
| Age | 51 To 99 Years |
| Appliances | Water Softener, Garage Door Opener Remote(s), Dishwasher, Dryer, Stove, Washer, Refrigerator |
| Architectural Style | Bungalow |
| Basement Development | Unfinished |
| Basement Type | Crawl Space (unfinished) |
| Construction Style Attachment | Detached |
| Cooling Type | Central Air Conditioning |
| Exterior Finish | Vinyl Siding |
| Foundation Type | Block |
| Heating Fuel | Natural Gas |
| Heating Type | Forced Air |
| Stories Total | 1 |
| Size Interior | 700 - 1,100 Ft2 |
| Type | House |
| Utility Water | Drilled Well |
Parking
| Detached Garage | |
| Garage |
Land
| Acreage | No |
| Sewer | Septic System |
| Size Depth | 90 Ft |
| Size Frontage | 66 Ft |
| Size Irregular | 66 X 90 Ft |
| Size Total Text | 66 X 90 Ft |
Rooms
| Level | Type | Length | Width | Dimensions |
|---|---|---|---|---|
| Main Level | Bedroom | 3.45 m | 4.09 m | 3.45 m x 4.09 m |
| Main Level | Bedroom 2 | 2.82 m | 3.48 m | 2.82 m x 3.48 m |
| Main Level | Bedroom 3 | 3.66 m | 2.44 m | 3.66 m x 2.44 m |
| Main Level | Kitchen | 4.67 m | 3.45 m | 4.67 m x 3.45 m |
| Main Level | Living Room | 5.31 m | 2.21 m | 5.31 m x 2.21 m |
| Main Level | Bathroom | 2.21 m | 1.52 m | 2.21 m x 1.52 m |
| Main Level | Laundry Room | 3.5 m | 1.7 m | 3.5 m x 1.7 m |
Contact Us
Contact us for more information

Natacha Khoerniawan
Salesperson
700 Eagleson Road, Suite 105
Ottawa, Ontario K2M 2G9
(613) 663-2720
(613) 592-9701
www.hallmarkottawa.com/






























