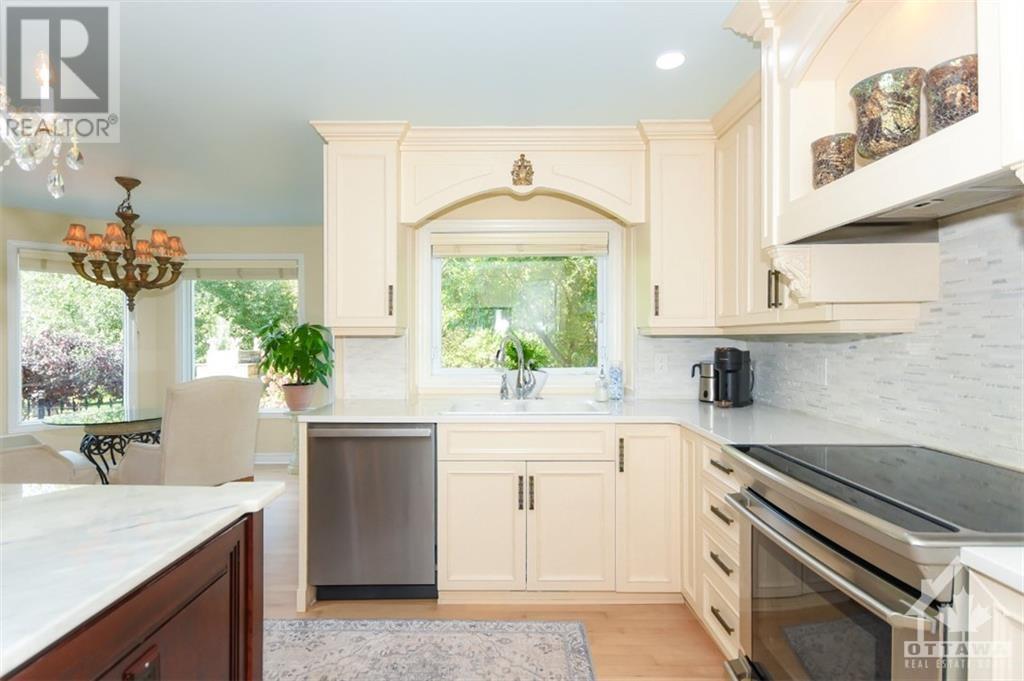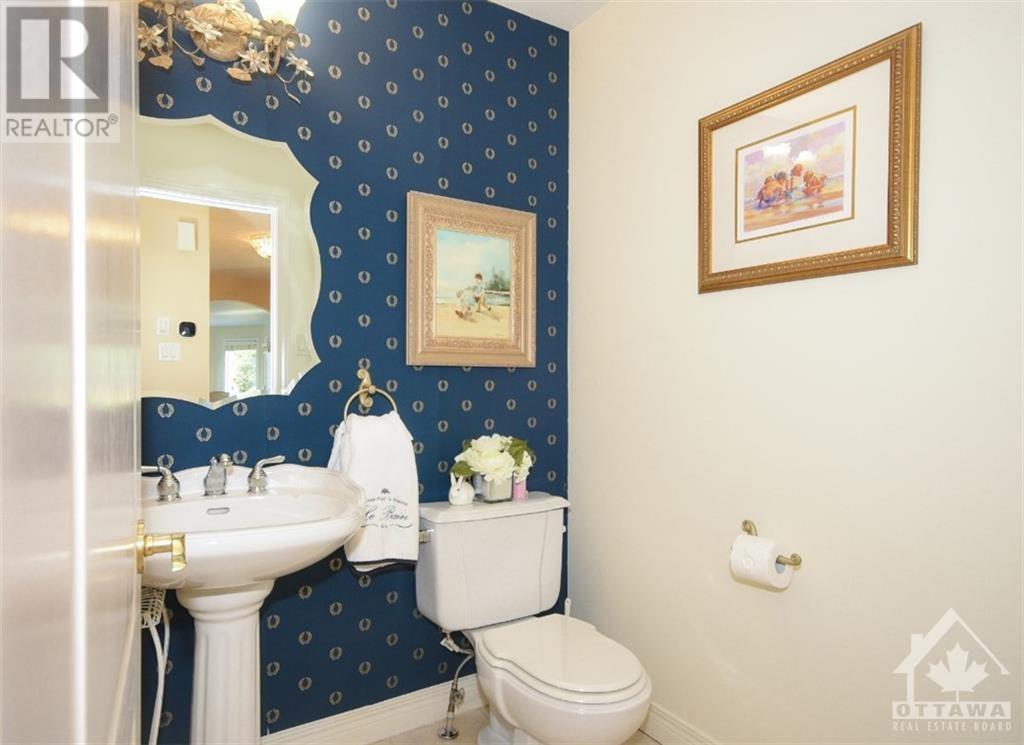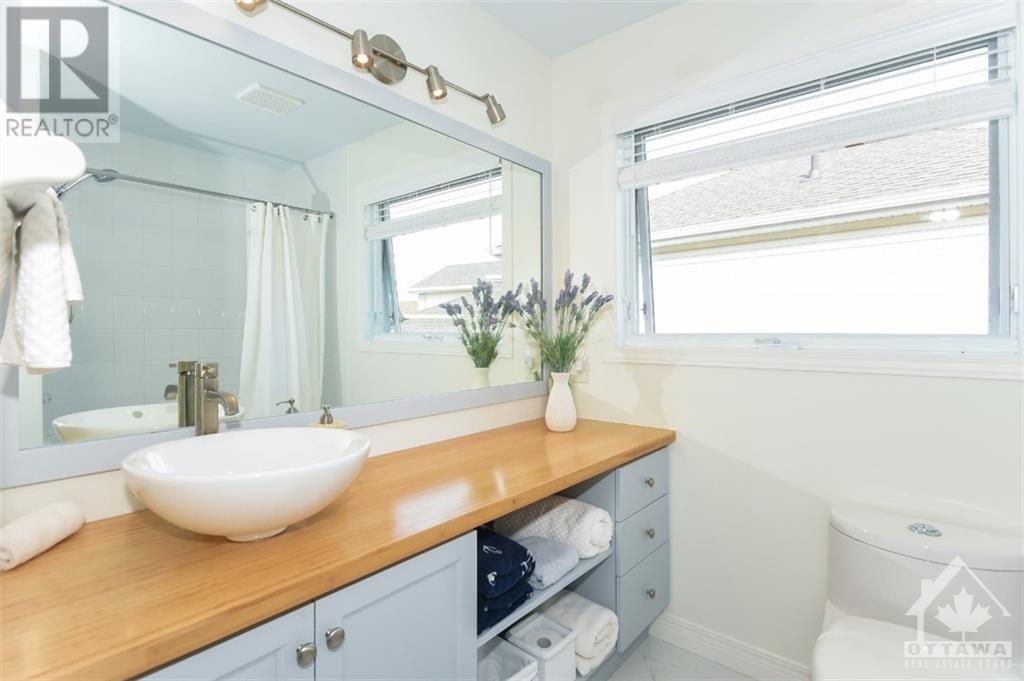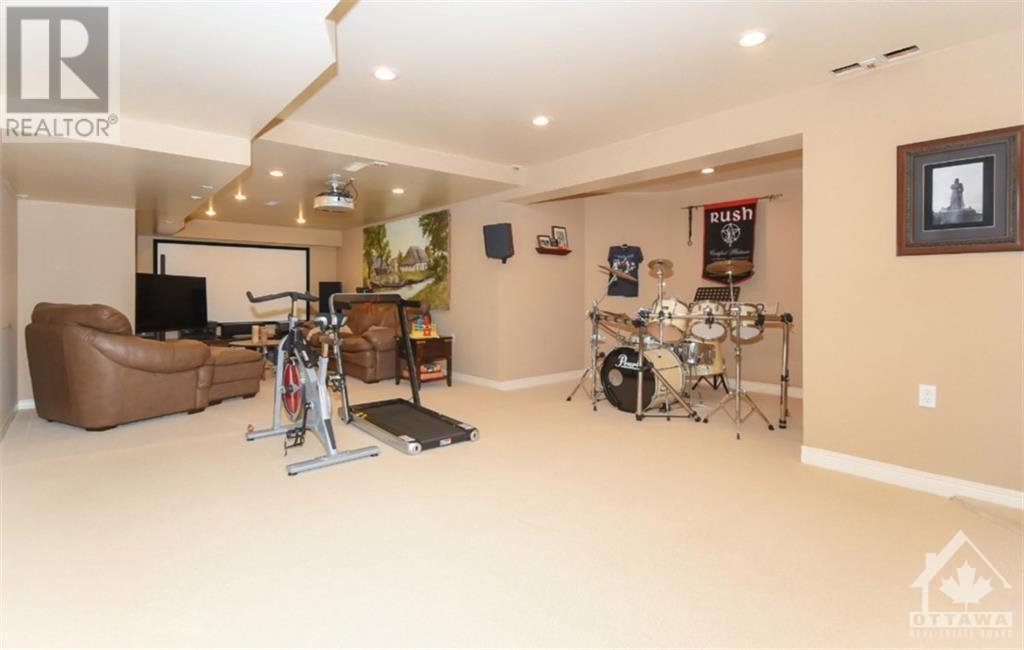3804 Marble Canyon Crescent Blossom Park - Airport And Area (2602 - Riverside South/gloucester Glen), Ontario K1V 1P9
$1,350,000
Warmth meets elegance in the Regency model Cardel home in the family-friendly neighbourhood of Riverside South. Enjoy privacy with no rear neighbours and direct access to a scenic 5 km tree-lined path through the backyard gate. The beautifully landscaped oversized lot exudes peace and tranquility. Ihis bright, sun-filled home offers a turret-windowed den, a stunning 2-storey living room, and a large family room with expansive windows overlooking the very private backyard. The custom kitchen, built by Italian craftsmen, boasts a beautiful Carrera marble island, perfect for the family pastry chef. The second floor features 3 bedrooms and a large primary bedroom with a 3 three-sided fireplace opening on to a luxurious ensuite. For family nights or casual entertaining, enjoy a game of pool or movie nights in the media room with a sound-insulated ceiling. To fully appreciate the numerous upgrades in this stunning home, please request the listing brochure. This is truly a unique home.!, Flooring: Hardwood, Flooring: Ceramic, Flooring: Carpet Wall To Wall (id:19720)
Property Details
| MLS® Number | X10419671 |
| Property Type | Single Family |
| Neigbourhood | Riverside South |
| Community Name | 2602 - Riverside South/Gloucester Glen |
| Amenities Near By | Public Transit, Park |
| Community Features | School Bus |
| Features | Ravine |
| Parking Space Total | 6 |
Building
| Bathroom Total | 4 |
| Bedrooms Above Ground | 4 |
| Bedrooms Total | 4 |
| Amenities | Fireplace(s) |
| Appliances | Water Heater, Dishwasher, Dryer, Refrigerator, Stove, Washer |
| Basement Development | Finished |
| Basement Type | Full (finished) |
| Construction Style Attachment | Detached |
| Cooling Type | Central Air Conditioning |
| Exterior Finish | Stucco |
| Foundation Type | Concrete |
| Heating Fuel | Natural Gas |
| Heating Type | Forced Air |
| Stories Total | 2 |
| Type | House |
| Utility Water | Municipal Water |
Parking
| Attached Garage | |
| Inside Entry |
Land
| Acreage | No |
| Fence Type | Fenced Yard |
| Land Amenities | Public Transit, Park |
| Sewer | Sanitary Sewer |
| Size Depth | 129 Ft ,5 In |
| Size Frontage | 74 Ft ,1 In |
| Size Irregular | 74.11 X 129.49 Ft ; 1 |
| Size Total Text | 74.11 X 129.49 Ft ; 1 |
| Zoning Description | Residential |
Rooms
| Level | Type | Length | Width | Dimensions |
|---|---|---|---|---|
| Second Level | Bedroom | 5.84 m | 3.63 m | 5.84 m x 3.63 m |
| Second Level | Bedroom | 3.75 m | 3.37 m | 3.75 m x 3.37 m |
| Second Level | Bedroom | 3.55 m | 3.07 m | 3.55 m x 3.07 m |
| Second Level | Bathroom | 4.19 m | 3.81 m | 4.19 m x 3.81 m |
| Second Level | Bathroom | 3.53 m | 2.54 m | 3.53 m x 2.54 m |
| Second Level | Other | 3.7 m | 1.27 m | 3.7 m x 1.27 m |
| Second Level | Laundry Room | 3.07 m | 2.61 m | 3.07 m x 2.61 m |
| Second Level | Primary Bedroom | 6.6 m | 6.24 m | 6.6 m x 6.24 m |
| Lower Level | Recreational, Games Room | 11.83 m | 10 m | 11.83 m x 10 m |
| Lower Level | Bathroom | 3.14 m | 3.04 m | 3.14 m x 3.04 m |
| Lower Level | Utility Room | 7.01 m | 3.65 m | 7.01 m x 3.65 m |
| Lower Level | Bathroom | 3.22 m | 3.02 m | 3.22 m x 3.02 m |
| Lower Level | Utility Room | 6.98 m | 3.65 m | 6.98 m x 3.65 m |
| Main Level | Living Room | 5.08 m | 3.81 m | 5.08 m x 3.81 m |
| Main Level | Dining Room | 4.21 m | 3.09 m | 4.21 m x 3.09 m |
| Main Level | Kitchen | 5.86 m | 4.16 m | 5.86 m x 4.16 m |
| Main Level | Dining Room | 3.37 m | 2.13 m | 3.37 m x 2.13 m |
| Main Level | Family Room | 4.57 m | 4.16 m | 4.57 m x 4.16 m |
| Main Level | Den | 3.88 m | 3.4 m | 3.88 m x 3.4 m |
| Main Level | Laundry Room | 3.04 m | 2.61 m | 3.04 m x 2.61 m |
| Main Level | Bathroom | 1.62 m | 1.6 m | 1.62 m x 1.6 m |
Interested?
Contact us for more information
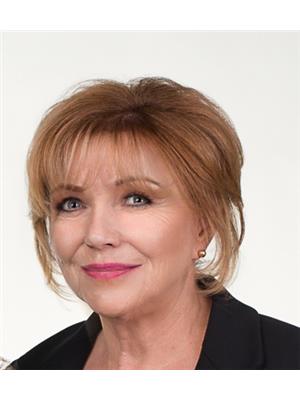
Margaret Rose
Salesperson
www.margaretrose.ca/

5536 Manotick Main St
Manotick, Ontario K4M 1A7
(613) 692-3567
(613) 209-7226
www.teamrealty.ca/
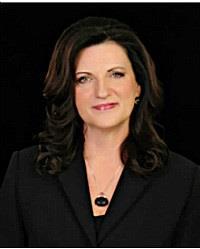
Debbie Bravar
Salesperson
www.debbiebravar.ca/

5536 Manotick Main St
Manotick, Ontario K4M 1A7
(613) 692-3567
(613) 209-7226
www.teamrealty.ca/










