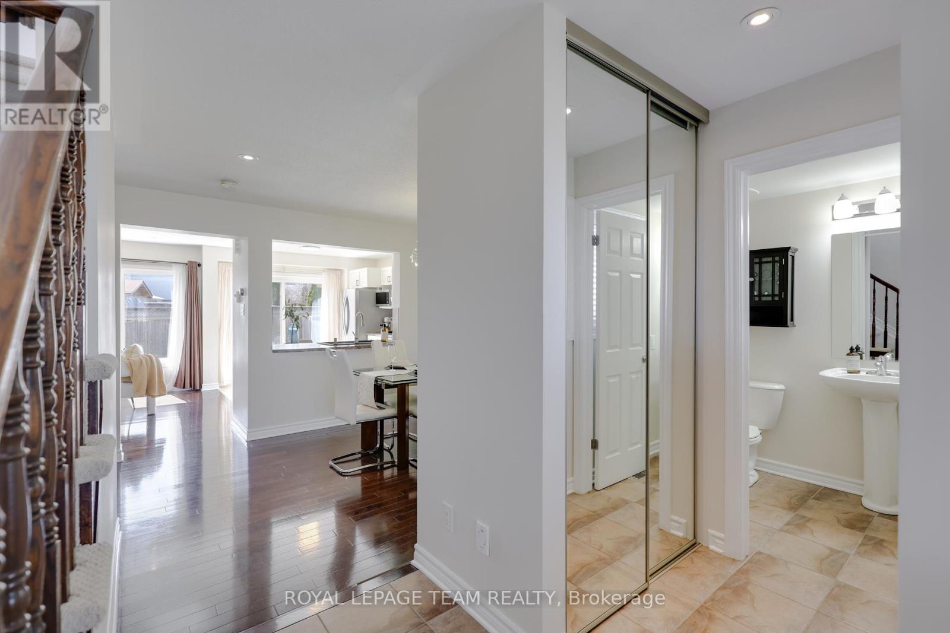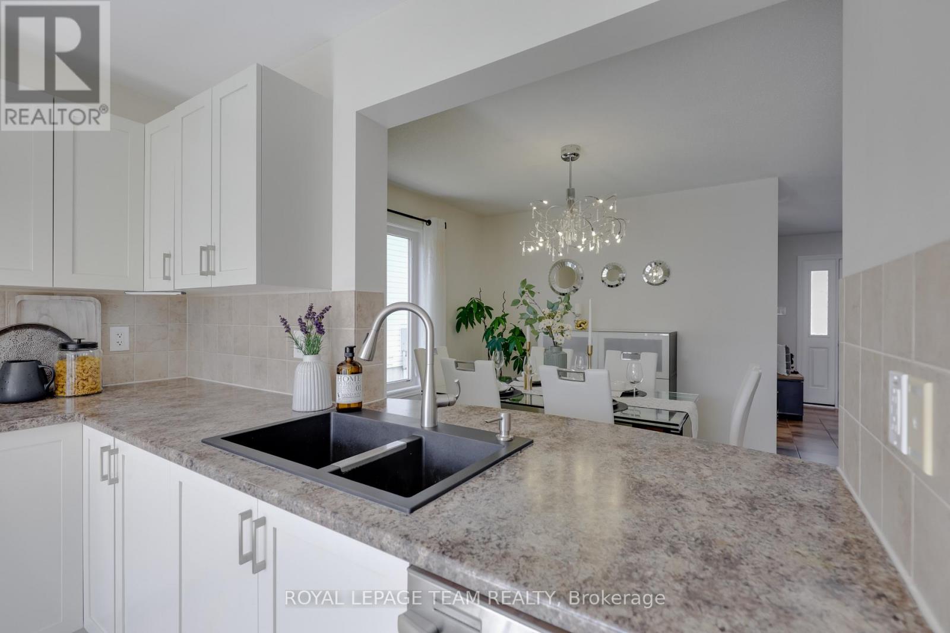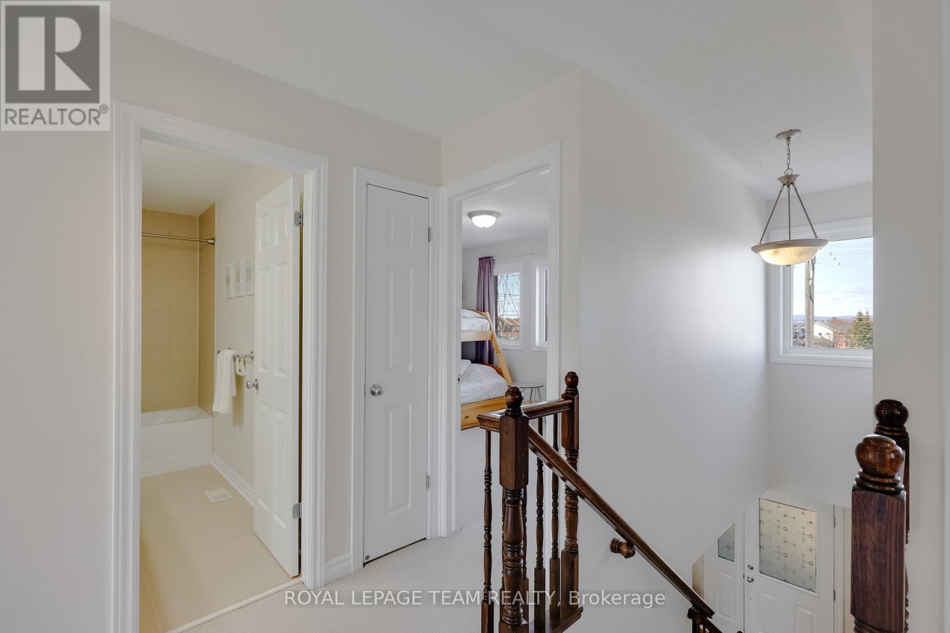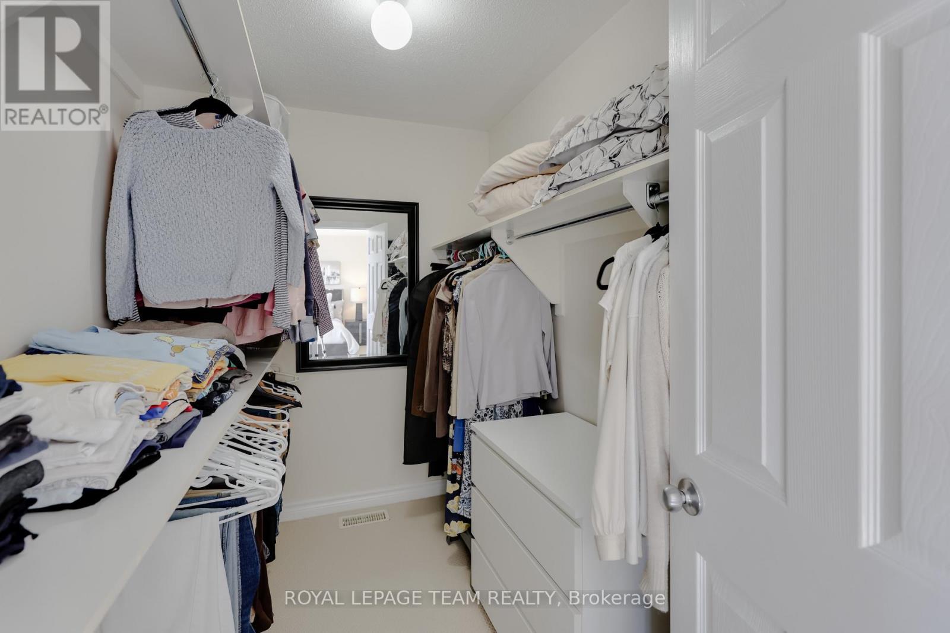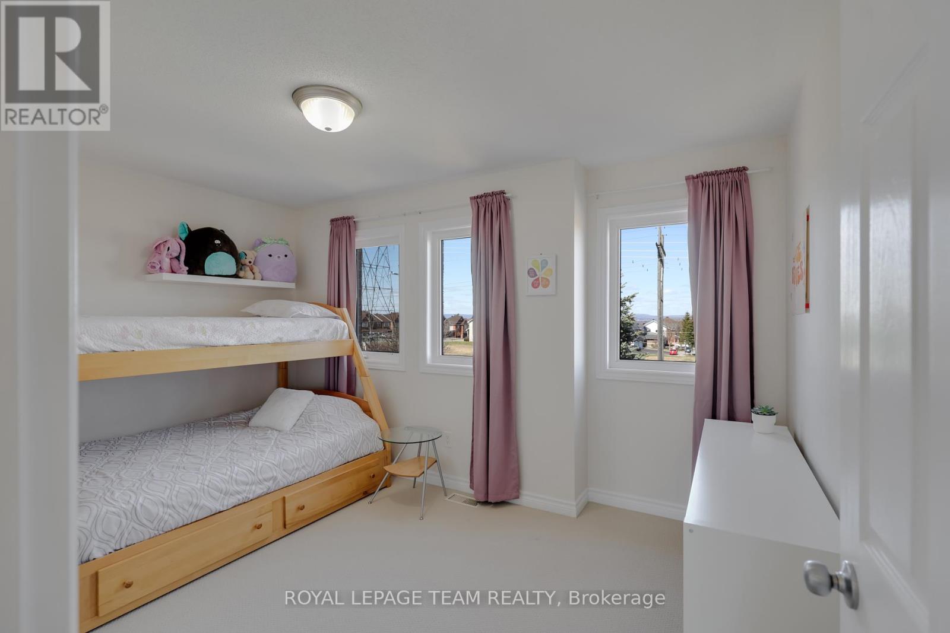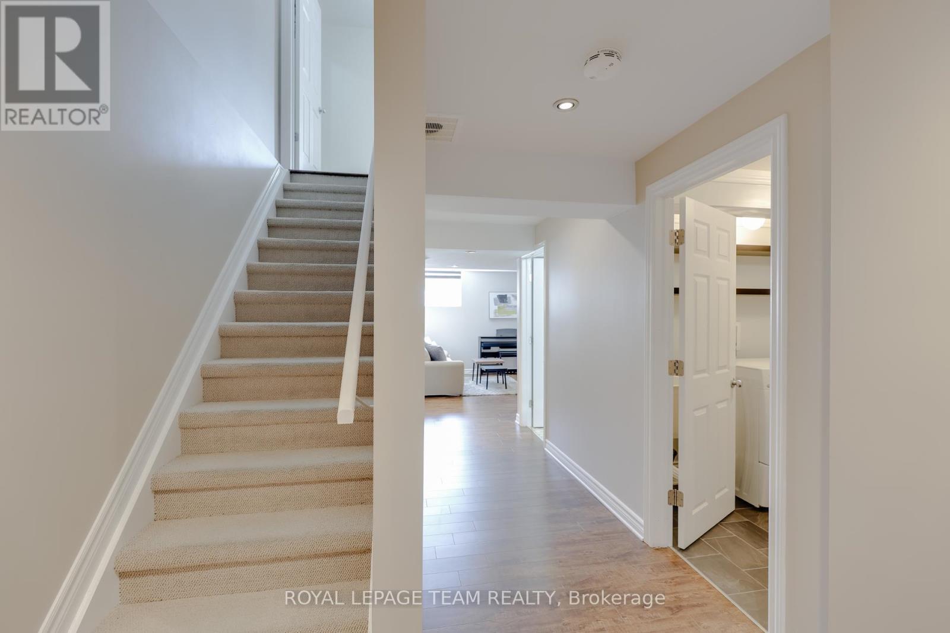381 Abbeydale Circle Ottawa, Ontario K2K 0E8
$738,500
Welcome to 381 Abbeydale Circle, a beautifully maintained 3-bedroom, 4-bathroom single-family home with a loft, with no front neighbour, facing green spaces, located on a quiet circle in the highly sought-after Morgan's Grant community of North Kanata. Built in 2010 and lovingly updated over the years, this home offers a thoughtful layout, stylish finishes. The main level boasts an open-concept design with hardwood flooring throughout, a cozy gas fireplace in the living room, and a spacious kitchen with ample cabinetry repainted in 2019, and newer appliances (fridge and stove, 2024). A practical pass-through window connects the kitchen and dining area, making entertaining easy and the space feel even more open and bright. Upstairs, the spacious primary bedroom features a walk-in closet and a private ensuite, while 2 additional bedrooms offer generous space and beautiful views of the green spaces and distant Gatineau Hills. A loft provides a perfect spot for a home office or reading nook. The finished basement adds versatile living space with a Napoleon electric fireplace (2021), a full bathroom, and a home theatre setup including projector and screen - all included in the sale. Additional highlights include repainted bathroom vanities (2021), and a fully fenced, Southwest-facing backyard with no direct rear neighbours, offering both privacy and sun throughout the day. Exceptional location within top-ranked school boundaries including Earl of March, Kanata Highlands, All Saints, and more. Enjoy morning walks in nearby parks, trails, and green spaces, all within walking distance, and benefit from a five-minute drive to Kanatas High-Tech Park, shopping centres, gyms, cafes, and transit. This is a rare opportunity to own a move-in-ready home in a family-friendly neighbourhood that truly has it all - don't miss your chance to make it yours. (id:19720)
Open House
This property has open houses!
2:00 pm
Ends at:4:00 pm
Property Details
| MLS® Number | X12105994 |
| Property Type | Single Family |
| Community Name | 9008 - Kanata - Morgan's Grant/South March |
| Amenities Near By | Public Transit, Park |
| Parking Space Total | 3 |
Building
| Bathroom Total | 4 |
| Bedrooms Above Ground | 3 |
| Bedrooms Total | 3 |
| Age | 6 To 15 Years |
| Amenities | Fireplace(s) |
| Appliances | Water Heater, Blinds, Dishwasher, Dryer, Garage Door Opener, Hood Fan, Stove, Washer, Refrigerator |
| Basement Development | Finished |
| Basement Type | Full (finished) |
| Construction Style Attachment | Detached |
| Cooling Type | Central Air Conditioning |
| Exterior Finish | Brick |
| Fireplace Present | Yes |
| Fireplace Total | 2 |
| Foundation Type | Concrete |
| Half Bath Total | 1 |
| Heating Fuel | Natural Gas |
| Heating Type | Forced Air |
| Stories Total | 2 |
| Size Interior | 1,500 - 2,000 Ft2 |
| Type | House |
| Utility Water | Municipal Water |
Parking
| Garage | |
| Inside Entry |
Land
| Acreage | No |
| Fence Type | Fenced Yard |
| Land Amenities | Public Transit, Park |
| Sewer | Sanitary Sewer |
| Size Depth | 86 Ft ,10 In |
| Size Frontage | 36 Ft ,1 In |
| Size Irregular | 36.1 X 86.9 Ft |
| Size Total Text | 36.1 X 86.9 Ft |
| Zoning Description | Residential |
Rooms
| Level | Type | Length | Width | Dimensions |
|---|---|---|---|---|
| Second Level | Bathroom | Measurements not available | ||
| Second Level | Bathroom | Measurements not available | ||
| Second Level | Loft | Measurements not available | ||
| Second Level | Primary Bedroom | 4.59 m | 3.65 m | 4.59 m x 3.65 m |
| Second Level | Bedroom | 4.14 m | 2.74 m | 4.14 m x 2.74 m |
| Second Level | Bedroom | 3.37 m | 3.04 m | 3.37 m x 3.04 m |
| Lower Level | Family Room | 7.08 m | 4.29 m | 7.08 m x 4.29 m |
| Lower Level | Bathroom | Measurements not available | ||
| Lower Level | Laundry Room | Measurements not available | ||
| Lower Level | Utility Room | Measurements not available | ||
| Main Level | Living Room | 4.31 m | 3.58 m | 4.31 m x 3.58 m |
| Main Level | Dining Room | 4.14 m | 2.94 m | 4.14 m x 2.94 m |
| Main Level | Kitchen | 3.65 m | 3.07 m | 3.65 m x 3.07 m |
| Main Level | Foyer | Measurements not available | ||
| Main Level | Bathroom | Measurements not available | ||
| Main Level | Mud Room | Measurements not available |
Contact Us
Contact us for more information

Lei Guo
Broker
www.leiguorealty.com/
www.facebook.com/LeiGuoRealEstate/
www.linkedin.com/in/lei-guo-02137628/
484 Hazeldean Road, Unit #1
Ottawa, Ontario K2L 1V4
(613) 592-6400
(613) 592-4945
www.teamrealty.ca/








