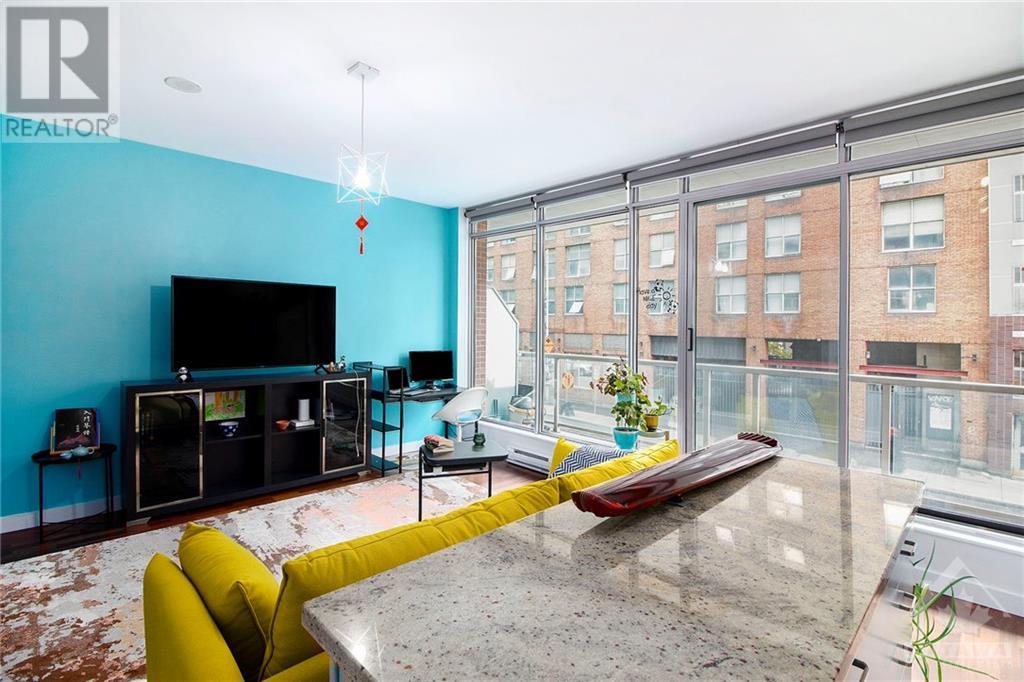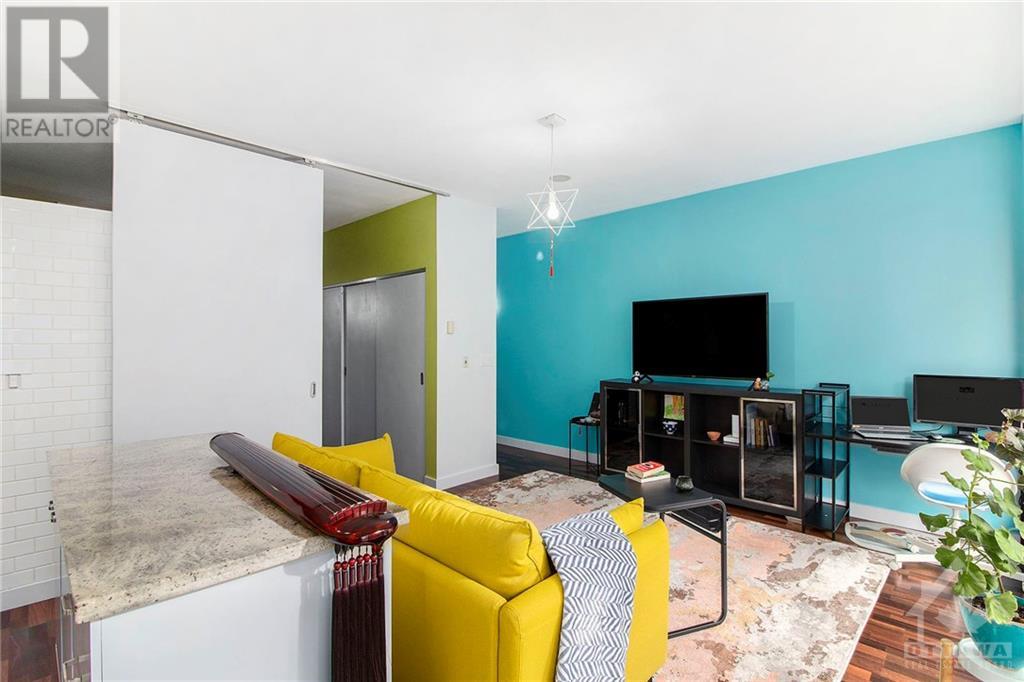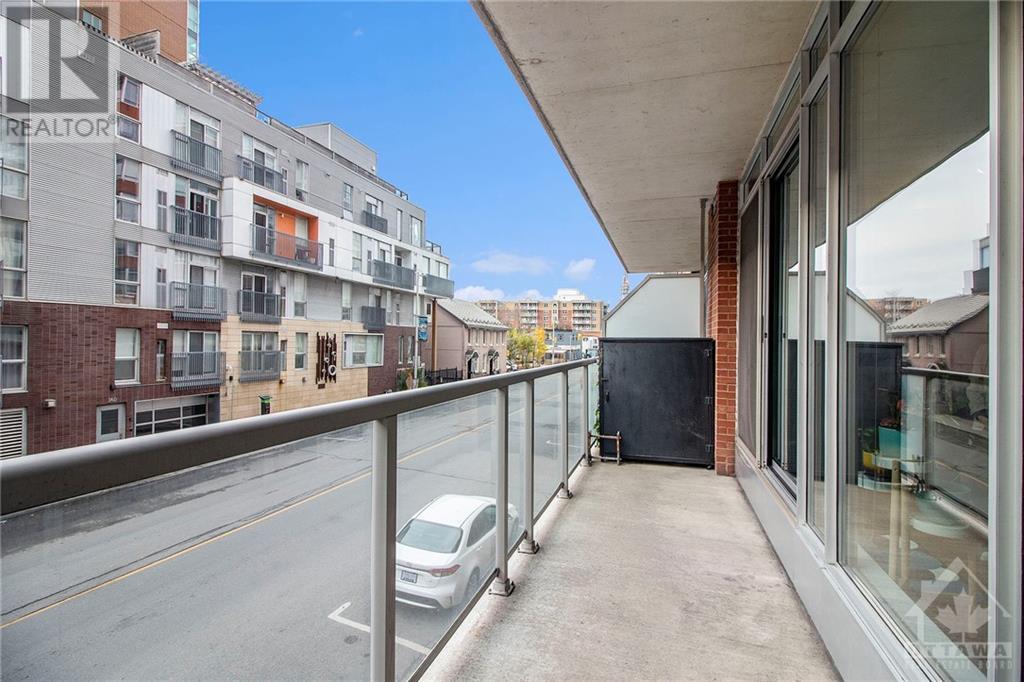383 Cumberland Street Unit#202 Ottawa, Ontario K1N 1J7
$328,000Maintenance, Heat, Water, Other, See Remarks, Condominium Amenities, Reserve Fund Contributions
$510.64 Monthly
Maintenance, Heat, Water, Other, See Remarks, Condominium Amenities, Reserve Fund Contributions
$510.64 MonthlyWelcome to Unit 202 at 383 Cumberland! Proudly lived in and maintained by its owner, This spacious 1-bedroom, 1-bathroom condo is located in the heart of the Byward Market, perfect for professionals who love city living. Afternoon sunlight fills the space through oversized floor-to-ceiling windows, bringing warmth to the room and creating a cozy retreat during Ottawa’s colder months. The kitchen features a movable island, providing added storage and versatile functionality. Newly painted throughout, the unit showcases a crispy blue-green palette, adding a vibrant and refreshing feel. Walking distance to all downtown public transportation, Metro, coffee shops, Restaurants, Parliament Hill, etc. (id:19720)
Property Details
| MLS® Number | 1419199 |
| Property Type | Single Family |
| Neigbourhood | Lower Town/Byward Market |
| Amenities Near By | Public Transit, Recreation Nearby, Shopping |
| Community Features | Pets Allowed With Restrictions |
Building
| Bathroom Total | 1 |
| Bedrooms Above Ground | 1 |
| Bedrooms Total | 1 |
| Amenities | Party Room, Laundry - In Suite |
| Appliances | Refrigerator, Dishwasher, Dryer, Microwave Range Hood Combo, Stove, Washer |
| Basement Development | Not Applicable |
| Basement Type | None (not Applicable) |
| Constructed Date | 2004 |
| Cooling Type | Central Air Conditioning |
| Exterior Finish | Brick, Concrete |
| Flooring Type | Laminate |
| Foundation Type | Poured Concrete |
| Heating Fuel | Natural Gas |
| Heating Type | Forced Air |
| Stories Total | 1 |
| Type | Apartment |
| Utility Water | Municipal Water |
Parking
| Visitor Parking |
Land
| Acreage | No |
| Land Amenities | Public Transit, Recreation Nearby, Shopping |
| Sewer | Municipal Sewage System |
| Zoning Description | Residential R5r |
Rooms
| Level | Type | Length | Width | Dimensions |
|---|---|---|---|---|
| Main Level | Bedroom | 13’0” x 10’9” | ||
| Main Level | 4pc Bathroom | Measurements not available | ||
| Main Level | Kitchen | 12’6” x 8’0” | ||
| Main Level | Living Room | 12’9” x 10’2” |
Interested?
Contact us for more information

Wendy Wang
Salesperson
https://linktr.ee/wendywangrealtor
1000 Innovation Dr, 5th Floor
Kanata, Ontario K2K 3E7
(613) 518-2008
(613) 800-3028





























