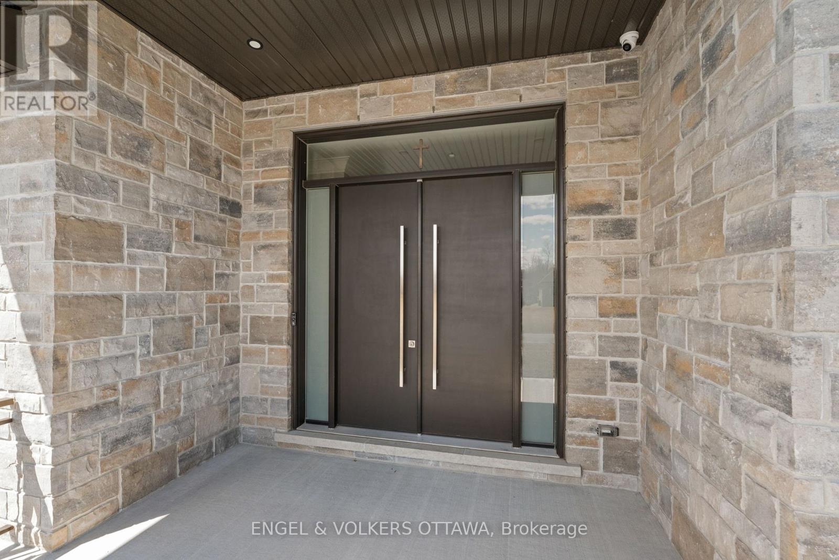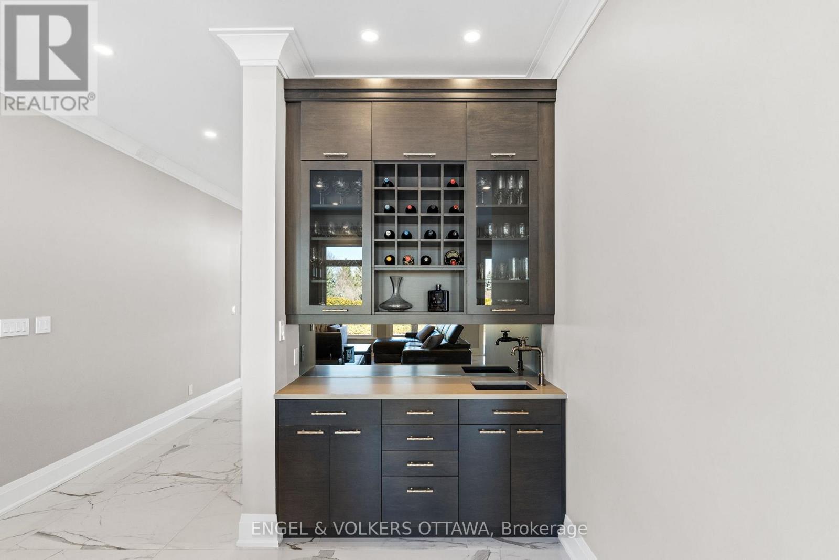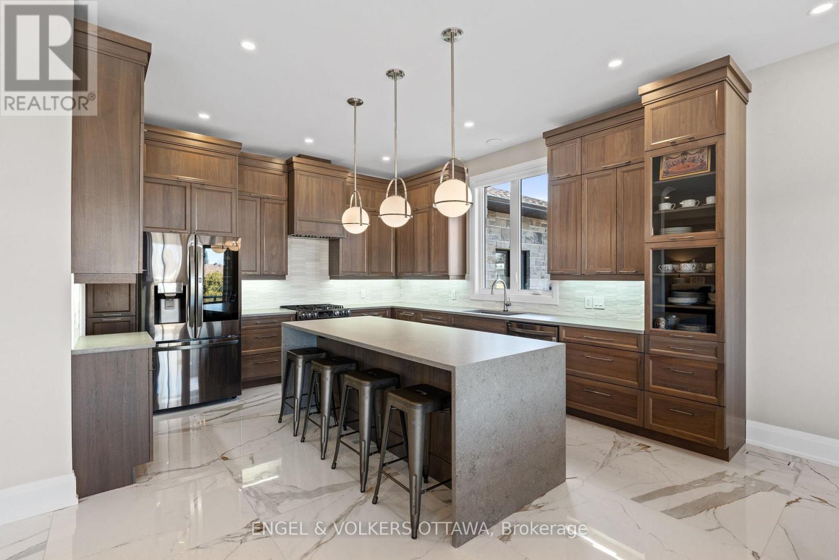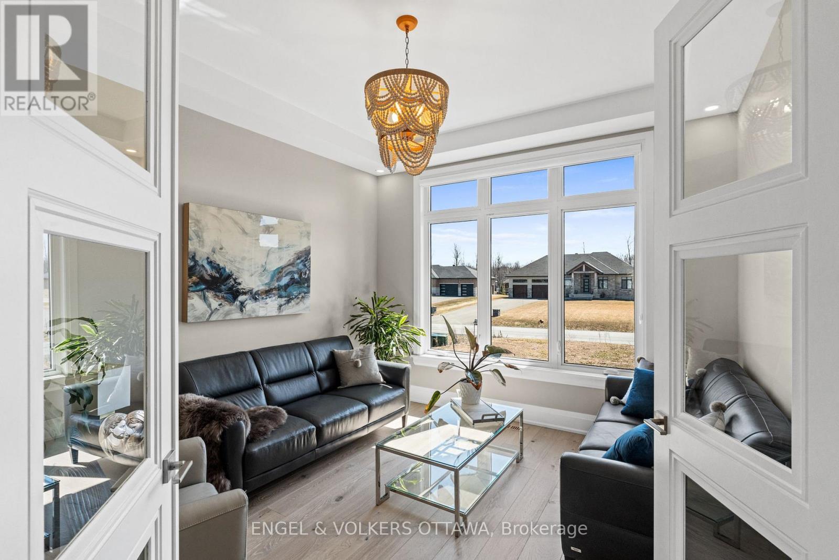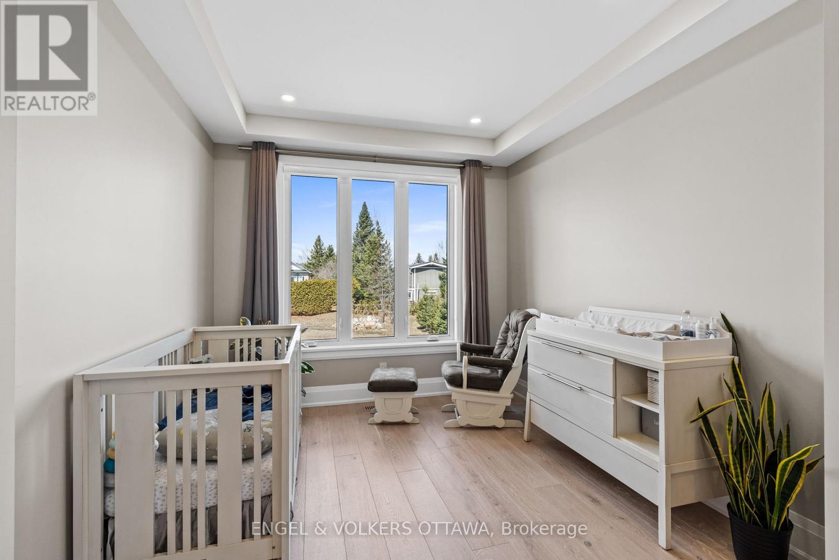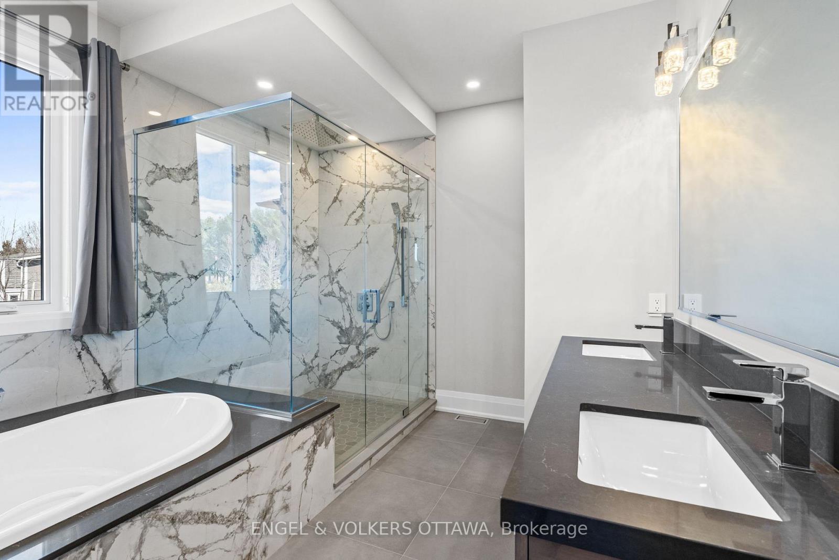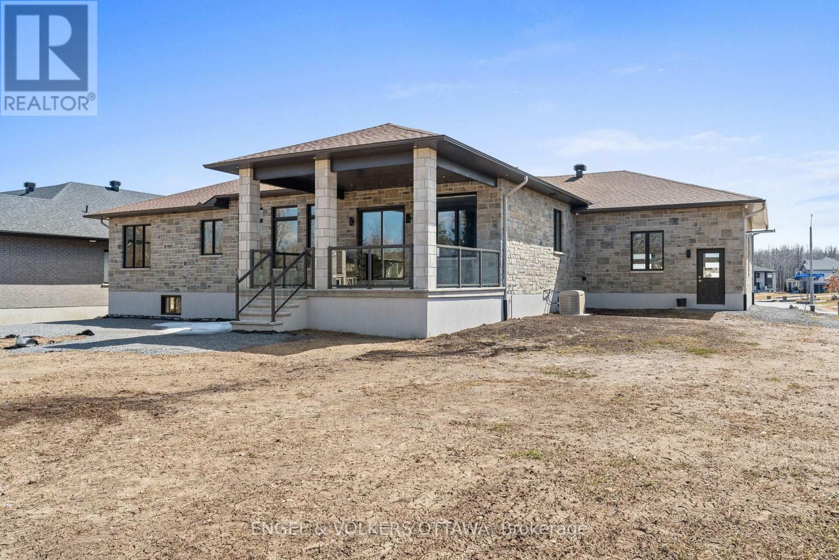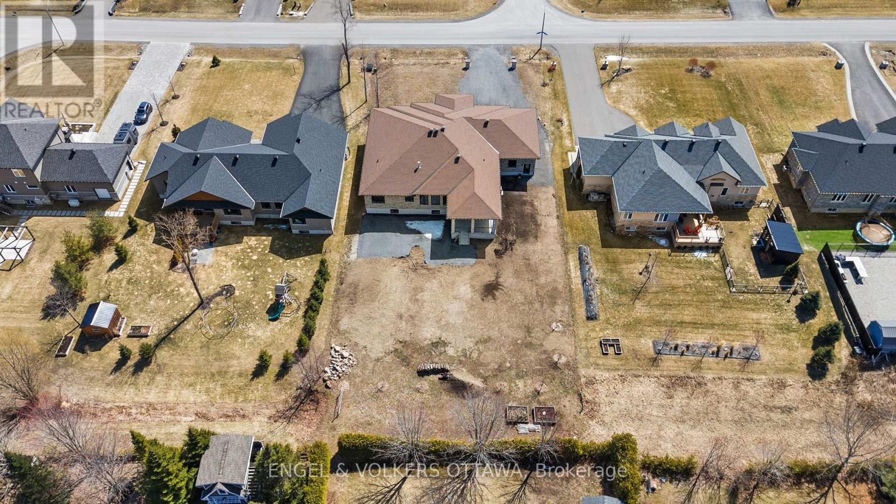385 Shoreway Drive Ottawa, Ontario K4P 0G2
$1,699,900
Welcome to this newly built bungalow in Lakewood Trails, a quiet Greely community just steps from the lake. This 4-bedroom, 3-bathroom home features a bright, open-concept layout with large windows, high-end finishes, and quality craftsmanship throughout. The gourmet kitchen includes premium appliances, quartz countertops, and a large island perfect for both entertaining and everyday use. Off the foyer, you'll find a dedicated office space, ideal for remote work or study. The primary suite includes a walk-in closet and a spa-style ensuite. The additional bedrooms offer versatility for family, guests, or additional workspaces. The unfinished basement provides the potential to add another bathroom, extra bedrooms, a rec room, or a home gym. Enjoy the quiet surroundings from your backyard deck. A great opportunity to own a modern home in a peaceful, natural setting. (id:19720)
Property Details
| MLS® Number | X12093305 |
| Property Type | Single Family |
| Community Name | 1601 - Greely |
| Parking Space Total | 9 |
Building
| Bathroom Total | 3 |
| Bedrooms Above Ground | 4 |
| Bedrooms Total | 4 |
| Appliances | Dishwasher, Dryer, Hood Fan, Water Heater, Microwave, Stove, Washer, Refrigerator |
| Architectural Style | Bungalow |
| Basement Development | Unfinished |
| Basement Type | N/a (unfinished) |
| Construction Style Attachment | Detached |
| Cooling Type | Central Air Conditioning |
| Exterior Finish | Stone |
| Fireplace Present | Yes |
| Foundation Type | Poured Concrete |
| Half Bath Total | 1 |
| Heating Fuel | Natural Gas |
| Heating Type | Forced Air |
| Stories Total | 1 |
| Size Interior | 3,000 - 3,500 Ft2 |
| Type | House |
Parking
| Attached Garage | |
| Garage |
Land
| Acreage | No |
| Sewer | Septic System |
| Size Depth | 234 Ft ,10 In |
| Size Frontage | 99 Ft ,9 In |
| Size Irregular | 99.8 X 234.9 Ft |
| Size Total Text | 99.8 X 234.9 Ft |
Rooms
| Level | Type | Length | Width | Dimensions |
|---|---|---|---|---|
| Basement | Recreational, Games Room | 17.12 m | 13.54 m | 17.12 m x 13.54 m |
| Main Level | Bathroom | 2.91 m | 4.3 m | 2.91 m x 4.3 m |
| Main Level | Bathroom | 1.69 m | 1.62 m | 1.69 m x 1.62 m |
| Main Level | Dining Room | 5.78 m | 2.97 m | 5.78 m x 2.97 m |
| Main Level | Kitchen | 5.78 m | 4.68 m | 5.78 m x 4.68 m |
| Main Level | Living Room | 5.16 m | 7.77 m | 5.16 m x 7.77 m |
| Main Level | Primary Bedroom | 6.61 m | 4.23 m | 6.61 m x 4.23 m |
| Main Level | Bathroom | 3.72 m | 3.47 m | 3.72 m x 3.47 m |
| Main Level | Bedroom | 3.45 m | 3.76 m | 3.45 m x 3.76 m |
| Main Level | Bedroom | 3.45 m | 3.42 m | 3.45 m x 3.42 m |
| Main Level | Bedroom | 3.33 m | 4.24 m | 3.33 m x 4.24 m |
| Main Level | Den | 4.18 m | 4.18 m | 4.18 m x 4.18 m |
https://www.realtor.ca/real-estate/28191816/385-shoreway-drive-ottawa-1601-greely
Contact Us
Contact us for more information

Christopher Lacharity
Salesperson
www.chrislacharity.com/
5582 Manotick Main Street
Ottawa, Ontario K4M 1E2
(613) 695-6065
(613) 695-6462
ottawacentral.evrealestate.com/






