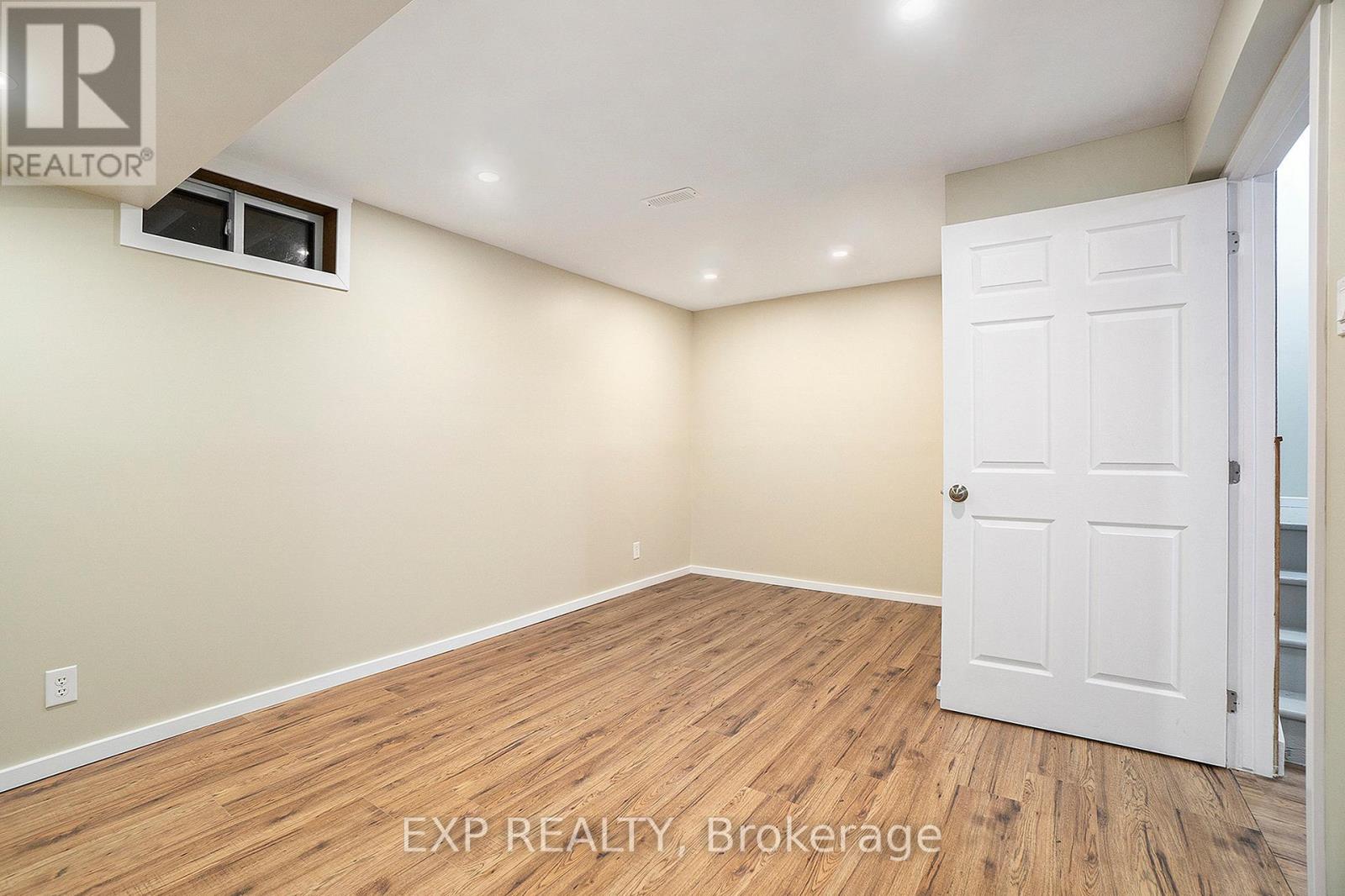39 Dignard Street Russell, Ontario K0A 1W1
$494,900
Quick closing possible! In the heart of Embrun and walking distance to all local amenities this recently renovated 3 bedroom townhome is not to be missed! On the main floor enjoy an open concept living/dining area that leads to a large sized backyard with deck and green space. The pristine kitchen, with all appliances, overlooks the living/dining/area - perfect for overseeing everyday family life. Luxury vinyl on main floor. Hardwood staircase leads to 3 good sized bedrooms on the second floor, served by a main bathroom. Laminate flooring on upper floor/basement. More space awaits in the finished basement with multi functional spaces to use however best works for you! Furnace/AC/Windows 2022. Roof 2021. Steps from the New York Fitness Trail and walking distance to grocery stores, Tim Hortons, parks, schools, doctors, pharmacy...the list goes on! Easy to view! (id:19720)
Property Details
| MLS® Number | X12091452 |
| Property Type | Single Family |
| Community Name | 602 - Embrun |
| Parking Space Total | 2 |
Building
| Bathroom Total | 2 |
| Bedrooms Above Ground | 3 |
| Bedrooms Total | 3 |
| Appliances | Dishwasher, Dryer, Garage Door Opener, Stove, Washer, Refrigerator |
| Basement Development | Finished |
| Basement Type | Full (finished) |
| Construction Style Attachment | Attached |
| Cooling Type | Central Air Conditioning |
| Exterior Finish | Brick, Concrete |
| Fireplace Present | Yes |
| Foundation Type | Poured Concrete |
| Half Bath Total | 1 |
| Heating Fuel | Natural Gas |
| Heating Type | Forced Air |
| Stories Total | 2 |
| Size Interior | 1,100 - 1,500 Ft2 |
| Type | Row / Townhouse |
| Utility Water | Municipal Water |
Parking
| Attached Garage | |
| Garage | |
| Inside Entry |
Land
| Acreage | No |
| Sewer | Sanitary Sewer |
| Size Depth | 122 Ft ,8 In |
| Size Frontage | 18 Ft ,7 In |
| Size Irregular | 18.6 X 122.7 Ft |
| Size Total Text | 18.6 X 122.7 Ft |
Rooms
| Level | Type | Length | Width | Dimensions |
|---|---|---|---|---|
| Second Level | Primary Bedroom | 5.05 m | 3.43 m | 5.05 m x 3.43 m |
| Second Level | Bedroom 2 | 3 m | 2.49 m | 3 m x 2.49 m |
| Second Level | Bedroom 3 | 2.49 m | 2.46 m | 2.49 m x 2.46 m |
| Basement | Recreational, Games Room | 3.66 m | 3.3 m | 3.66 m x 3.3 m |
| Basement | Recreational, Games Room | 4.93 m | 3.3 m | 4.93 m x 3.3 m |
| Main Level | Living Room | 5.05 m | 3.35 m | 5.05 m x 3.35 m |
| Main Level | Kitchen | 3.02 m | 2.41 m | 3.02 m x 2.41 m |
| Main Level | Dining Room | 3.43 m | 2.77 m | 3.43 m x 2.77 m |
https://www.realtor.ca/real-estate/28187605/39-dignard-street-russell-602-embrun
Contact Us
Contact us for more information

J.f. Perras
Salesperson
www.perrasmoore.ca/
343 Preston Street, 11th Floor
Ottawa, Ontario K1S 1N4
(866) 530-7737
(647) 849-3180

Scott Moore
Salesperson
www.perrasmoore.ca/
343 Preston Street, 11th Floor
Ottawa, Ontario K1S 1N4
(866) 530-7737
(647) 849-3180





























