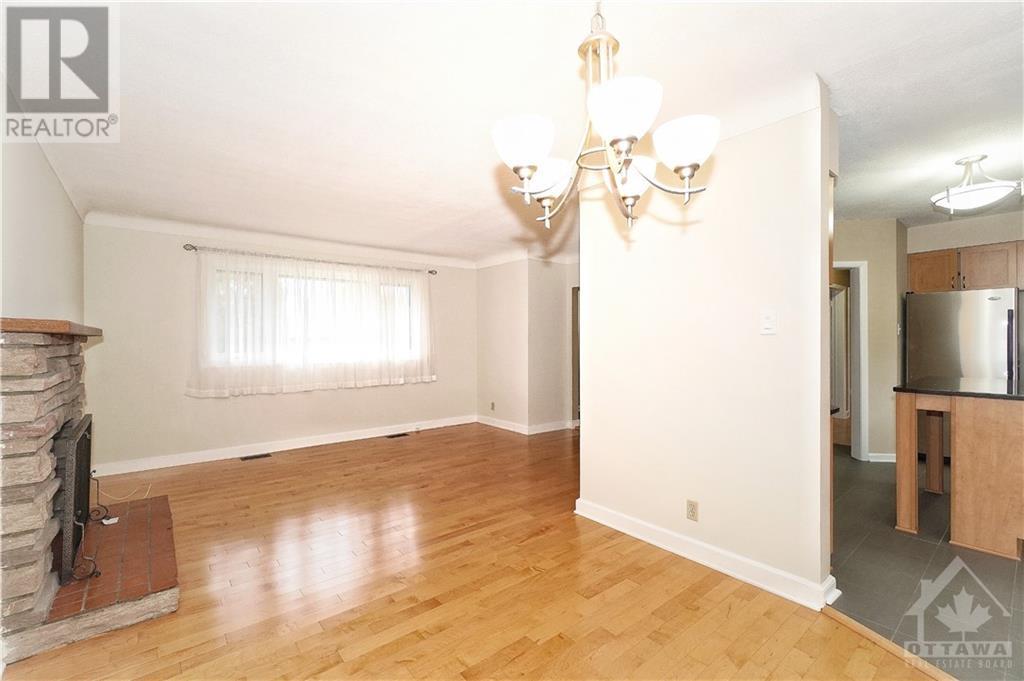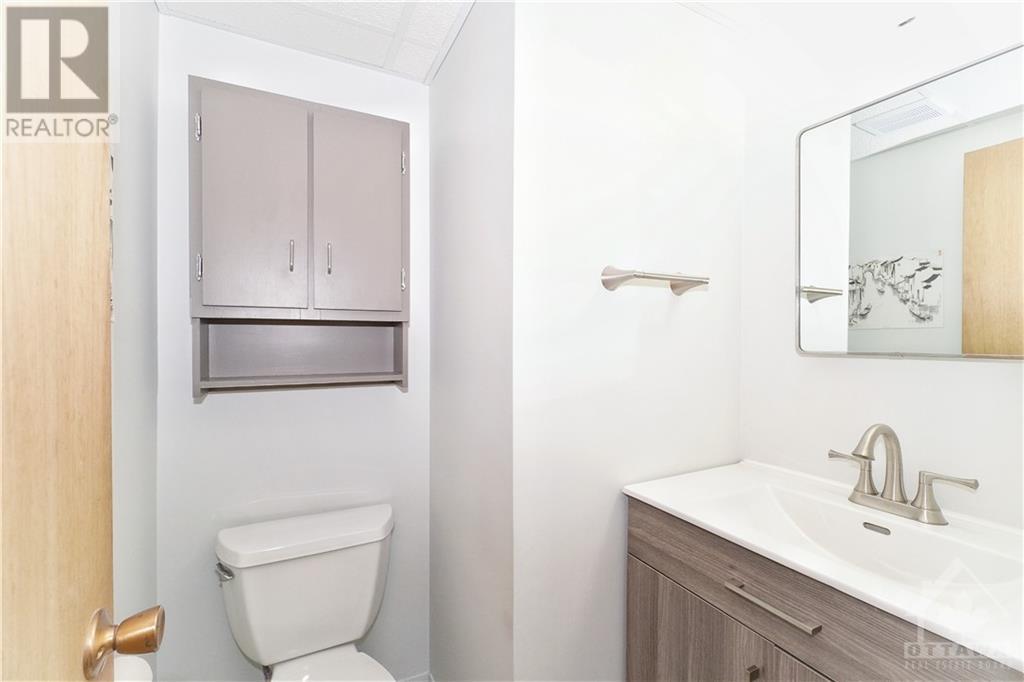39 Epworth Avenue Ottawa, Ontario K2G 2L8
$3,100 Monthly
Flooring: Carpet Over & Wood, Flooring: Hardwood, Unique and Prime Location: Meticulously maintained Detached Bungalow in St. Claire Gardens. Features 3 Bedrooms, 2 Bathrooms, situated on an oversized 75 x 104 Lot. The upper level has a welcoming foyer and hardwood. The Bright and Spacious L shape Great Room has with fireplace, LARGE WINDOWS overlooking the front yard and a formal Dining area.\r\nNewly renovated kitchen offers granite counters, upgraded cabinets and stainless-steel appliances. \r\nFully finished basement offers a spacious recreation room, a bathroom, lots of storage space, bright laundry area and a tremendous workshop.\r\nWonderful Backyard has a sunroom, interlock patio and storage shed.\r\nThere is a large carport (29 x 11 feet), with total parking for 4 cars.\r\nThis elegantly updated home is centrally located, only minutes to downtown, Carleton University, Algonquin College and 5 minutes walking distance to the major bus-stop. \r\nAlso Close to Costco, shopping, Restaurants and amenities., Deposit: 6200 (id:19720)
Property Details
| MLS® Number | X10744151 |
| Property Type | Single Family |
| Neigbourhood | St. Claire Gardens |
| Community Name | 7301 - Meadowlands/St. Claire Gardens |
| Amenities Near By | Public Transit, Park |
| Parking Space Total | 4 |
Building
| Bathroom Total | 2 |
| Bedrooms Above Ground | 3 |
| Bedrooms Total | 3 |
| Appliances | Dishwasher, Dryer, Hood Fan, Refrigerator, Stove, Washer |
| Architectural Style | Bungalow |
| Basement Development | Finished |
| Basement Type | Full (finished) |
| Construction Style Attachment | Detached |
| Cooling Type | Central Air Conditioning |
| Exterior Finish | Brick, Concrete |
| Heating Fuel | Natural Gas |
| Heating Type | Forced Air |
| Stories Total | 1 |
| Type | House |
| Utility Water | Municipal Water |
Parking
| Carport |
Land
| Acreage | No |
| Land Amenities | Public Transit, Park |
| Sewer | Sanitary Sewer |
| Size Depth | 104 Ft |
| Size Frontage | 75 Ft |
| Size Irregular | 75 X 104 Ft |
| Size Total Text | 75 X 104 Ft |
| Zoning Description | Res |
Rooms
| Level | Type | Length | Width | Dimensions |
|---|---|---|---|---|
| Lower Level | Family Room | 3.65 m | 6.7 m | 3.65 m x 6.7 m |
| Lower Level | Bathroom | Measurements not available | ||
| Main Level | Foyer | Measurements not available | ||
| Main Level | Living Room | 5.18 m | 3.4 m | 5.18 m x 3.4 m |
| Main Level | Dining Room | 2.87 m | 2.66 m | 2.87 m x 2.66 m |
| Main Level | Kitchen | 4.26 m | 3.4 m | 4.26 m x 3.4 m |
| Main Level | Bathroom | Measurements not available | ||
| Main Level | Bedroom | 3.4 m | 2.94 m | 3.4 m x 2.94 m |
| Main Level | Bedroom | 2.71 m | 2.56 m | 2.71 m x 2.56 m |
| Main Level | Primary Bedroom | 3.4 m | 3.4 m | 3.4 m x 3.4 m |
Interested?
Contact us for more information

Eugine Wong
Salesperson
www.euginewong.com/
1000 Innovation Dr, 5th Floor
Kanata, Ontario K2K 3E7
(613) 518-2008
(613) 800-3028

Jessica Li
Broker
1000 Innovation Dr, 5th Floor
Kanata, Ontario K2K 3E7
(613) 518-2008
(613) 800-3028































