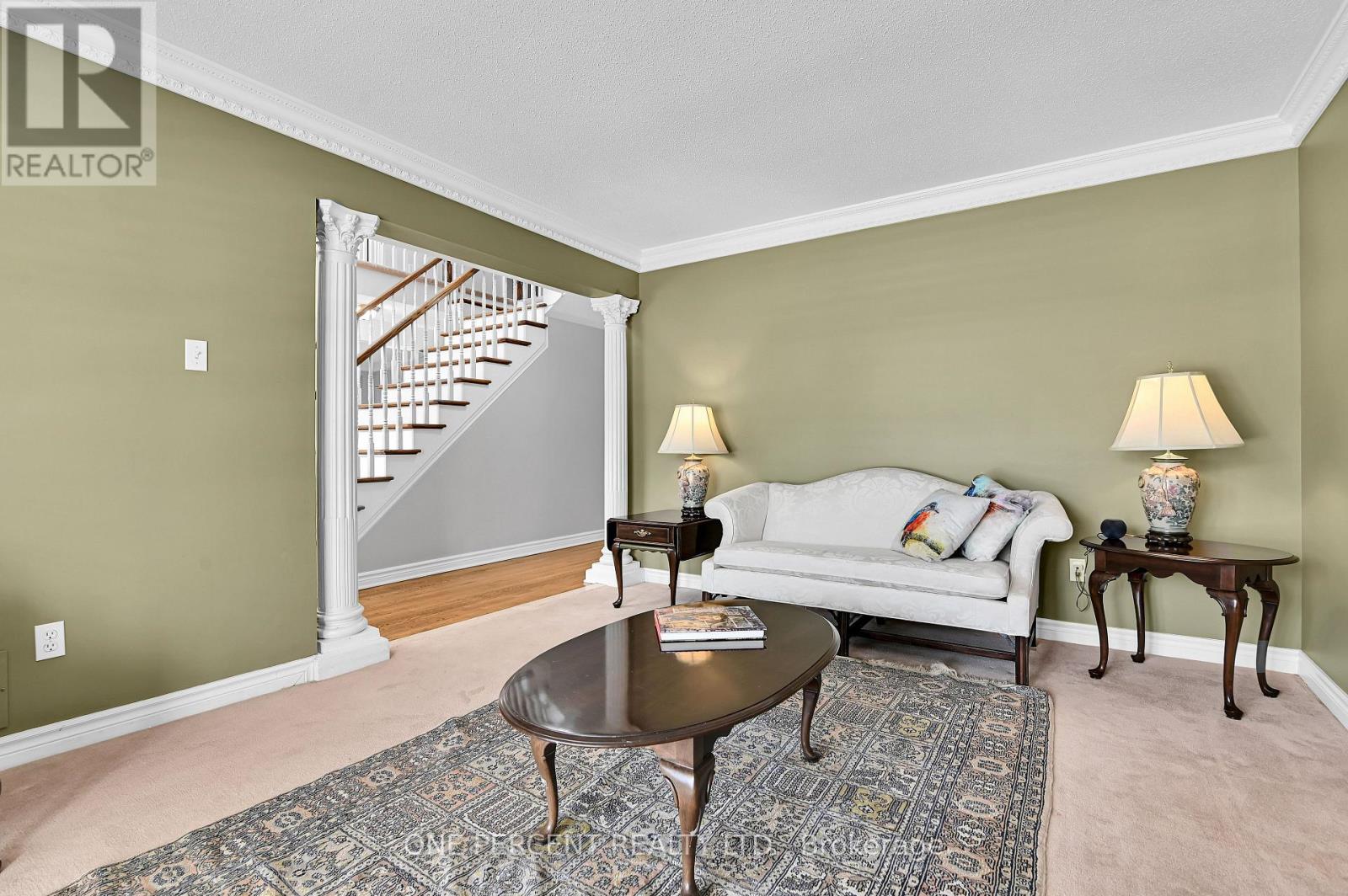39 Shaughnessy Crescent Ottawa, Ontario K2K 2P2
$1,199,900
Welcome to this exceptional 4-bedroom, 2.5-bathroom home in an unbeatable location with no rear neighbours just serene golf course views! As you step inside, you're greeted by a grand staircase, setting the tone for the elegance that follows. The main floor is designed for both comfort and entertaining, featuring a spacious kitchen with an island, plenty of cabinetry, and a walkout to a large deck overlooking the backyard. The family room, living room, and dining room provide plenty of space for gatherings, while the conveniently located laundry room, powder room, and double garage add to the home's functionality. Upstairs, the primary suite is a true retreat, offering two walk-in closets and a private ensuite. Three additional bedrooms and a full bathroom complete the second floor, ensuring space for everyone. The finished basement adds even more living space, featuring a rec room, gym, workbench/utility area, and an extra storage room. Improvements include new windows (2016), remote-controlled blinds, an iron fence with gates, beautifully outlined gardens, and a new steel garage door. Step outside to an amazing backyard, private, peaceful, and backing onto a golf course. This prime location offers easy access to top schools, shopping, parks, and more. Don't forget to checkout the 3D TOUR and FLOOR PLANS! Book a showing today! (id:19720)
Property Details
| MLS® Number | X12058635 |
| Property Type | Single Family |
| Community Name | 9007 - Kanata - Kanata Lakes/Heritage Hills |
| Features | Flat Site |
| Parking Space Total | 6 |
| Structure | Deck, Porch |
Building
| Bathroom Total | 3 |
| Bedrooms Above Ground | 4 |
| Bedrooms Total | 4 |
| Amenities | Fireplace(s) |
| Appliances | Garage Door Opener Remote(s) |
| Basement Development | Finished |
| Basement Type | Full (finished) |
| Construction Style Attachment | Detached |
| Cooling Type | Central Air Conditioning |
| Exterior Finish | Brick |
| Fireplace Present | Yes |
| Fireplace Total | 1 |
| Foundation Type | Concrete |
| Half Bath Total | 1 |
| Heating Fuel | Natural Gas |
| Heating Type | Forced Air |
| Stories Total | 2 |
| Size Interior | 3,500 - 5,000 Ft2 |
| Type | House |
| Utility Water | Municipal Water |
Parking
| Attached Garage | |
| Garage |
Land
| Acreage | No |
| Landscape Features | Landscaped |
| Sewer | Sanitary Sewer |
| Size Depth | 120 Ft ,3 In |
| Size Frontage | 84 Ft ,4 In |
| Size Irregular | 84.4 X 120.3 Ft |
| Size Total Text | 84.4 X 120.3 Ft |
Contact Us
Contact us for more information

Eduardo Alculumbre
Salesperson
21 Ladouceur St
Ottawa, Ontario K1Y 2S9
(888) 966-3111
(888) 870-0411











































