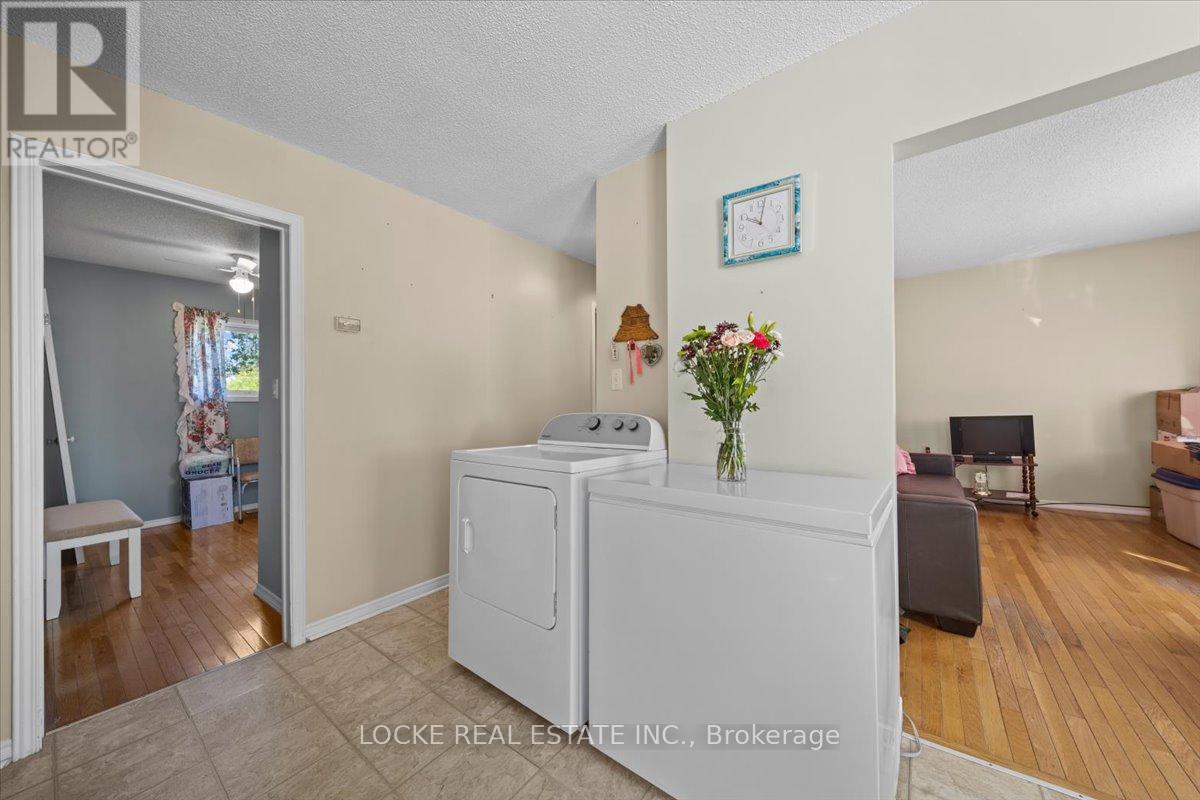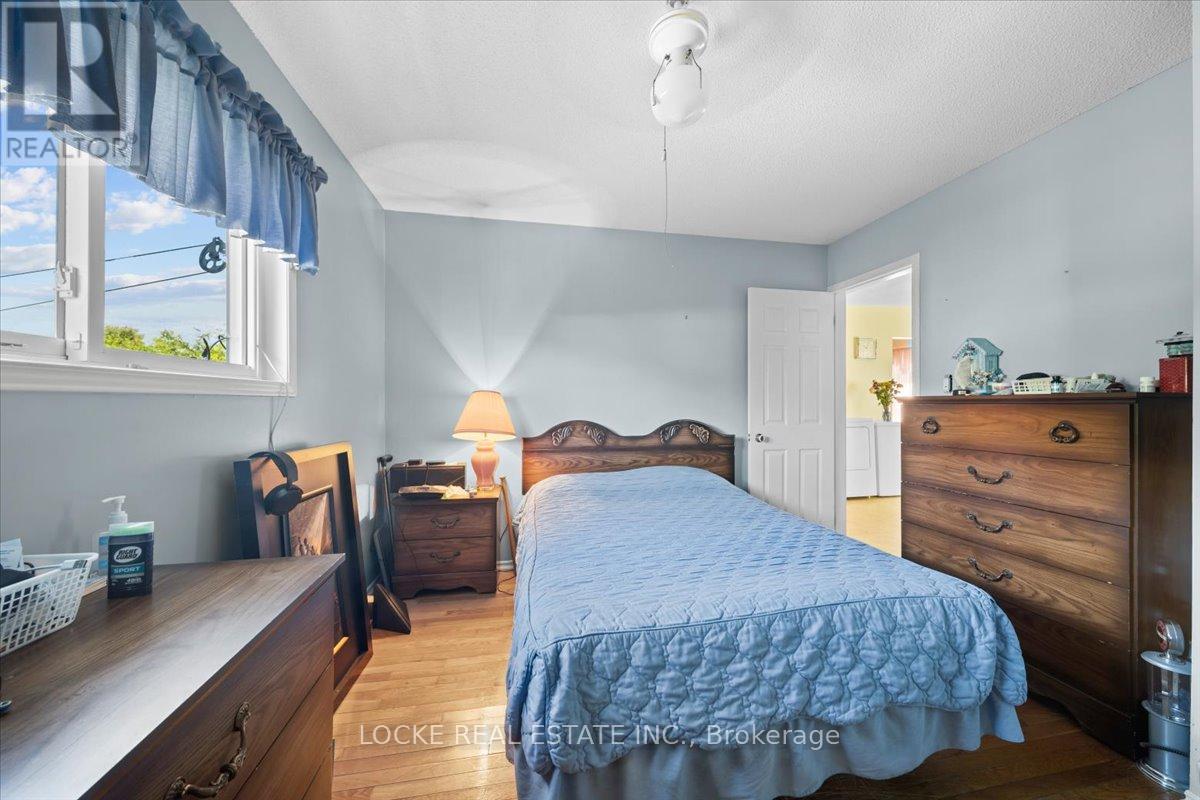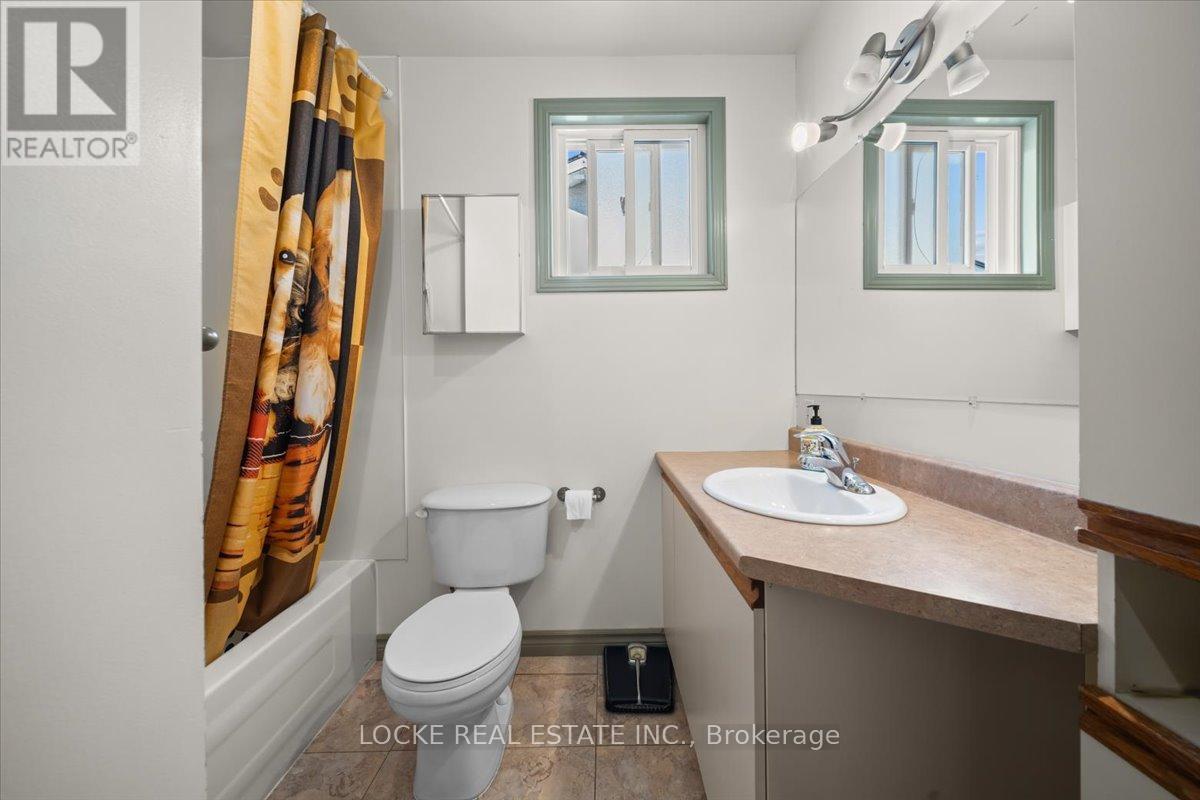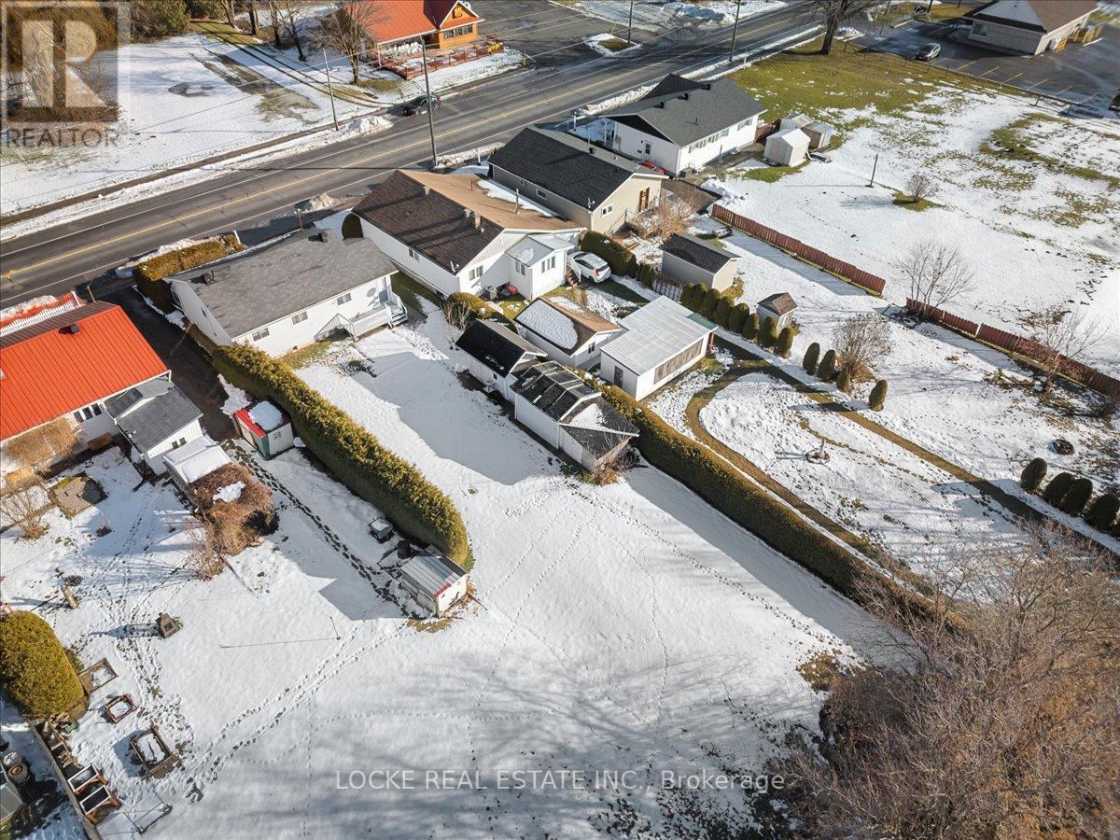3900 Champlain Street Clarence-Rockland, Ontario K0A 1E0
$349,900
Welcome to 3900 Champlain, a cozy 3-bedroom bungalow ideal for first-time buyers or downsizers. Set on a spacious 47' x 200' lot with no rear neighbors, the property offers plenty of room for gardening or future projects. Inside, you'll find a bright living area with hardwood floors throughout the living room and bedrooms. The kitchen provides ample counter and cupboard space, and the bedrooms offer peaceful backyard views with good closet storage. Enjoy the outdoors on the newer front and back decks, or relax in the private, hedged backyard with a patio. The interlock driveway provides double parking, and three storage sheds offer room for tools and equipment. Located in a quiet, small-town neighborhood, this home has a great location not too far from Ottawa. Deck Railing 2024, Furnace & HWT 2014, Roof 2008 (id:19720)
Property Details
| MLS® Number | X11903717 |
| Property Type | Single Family |
| Neigbourhood | Bourget |
| Community Name | 607 - Clarence/Rockland Twp |
| Features | Carpet Free, Sump Pump |
| Parking Space Total | 3 |
| Structure | Patio(s), Porch, Shed |
Building
| Bathroom Total | 1 |
| Bedrooms Above Ground | 3 |
| Bedrooms Total | 3 |
| Appliances | Water Heater, Blinds, Storage Shed |
| Architectural Style | Bungalow |
| Basement Development | Unfinished |
| Basement Type | N/a (unfinished) |
| Construction Style Attachment | Detached |
| Cooling Type | Central Air Conditioning |
| Exterior Finish | Vinyl Siding |
| Foundation Type | Block |
| Heating Fuel | Natural Gas |
| Heating Type | Forced Air |
| Stories Total | 1 |
| Type | House |
| Utility Water | Municipal Water |
Land
| Acreage | No |
| Sewer | Septic System |
| Size Depth | 200 Ft ,2 In |
| Size Frontage | 47 Ft ,2 In |
| Size Irregular | 47.21 X 200.2 Ft |
| Size Total Text | 47.21 X 200.2 Ft |
Rooms
| Level | Type | Length | Width | Dimensions |
|---|---|---|---|---|
| Main Level | Living Room | 3.66 m | 3.05 m | 3.66 m x 3.05 m |
| Main Level | Dining Room | 3.75 m | 2.93 m | 3.75 m x 2.93 m |
| Main Level | Kitchen | 3.75 m | 3.57 m | 3.75 m x 3.57 m |
| Main Level | Primary Bedroom | 3.3 m | 3.5 m | 3.3 m x 3.5 m |
| Main Level | Bedroom 2 | 2.53 m | 2.9 m | 2.53 m x 2.9 m |
| Main Level | Bedroom 3 | 2.34 m | 2.77 m | 2.34 m x 2.77 m |
| Main Level | Bathroom | 1.8 m | 2.17 m | 1.8 m x 2.17 m |
| Main Level | Mud Room | 4.72 m | 1.56 m | 4.72 m x 1.56 m |
Interested?
Contact us for more information

Christine Locke
Salesperson
1803 St. Joseph Blvd, Unit 104
Ottawa, Ontario K1C 6E7
(613) 830-5555
(613) 841-9329






















