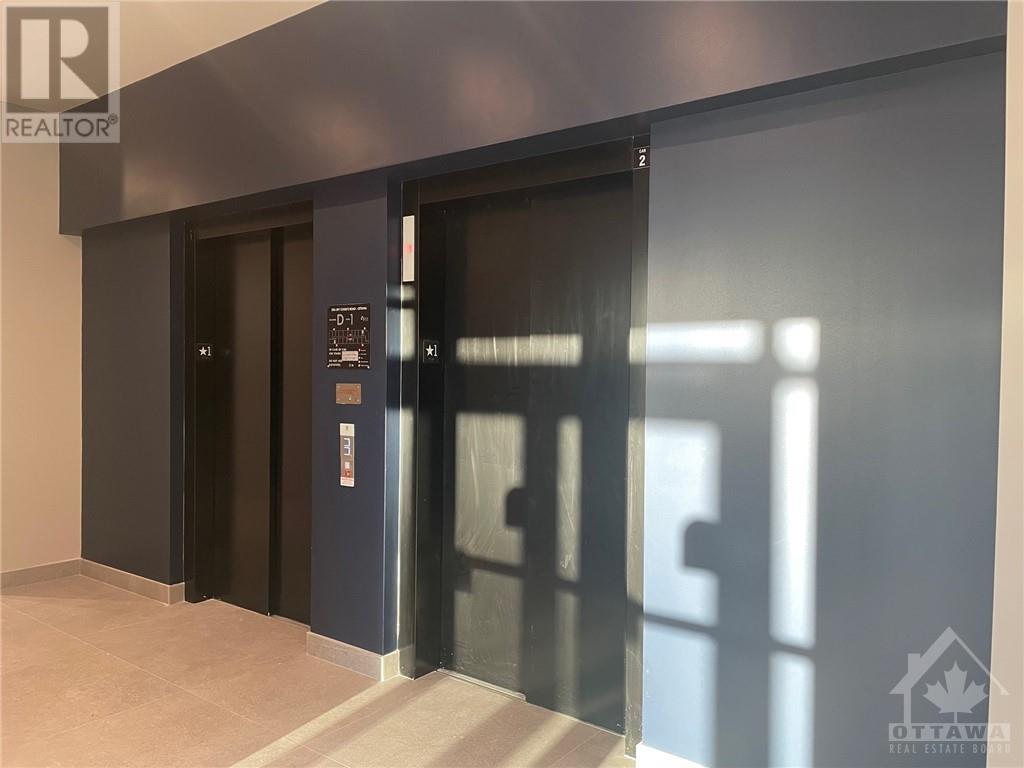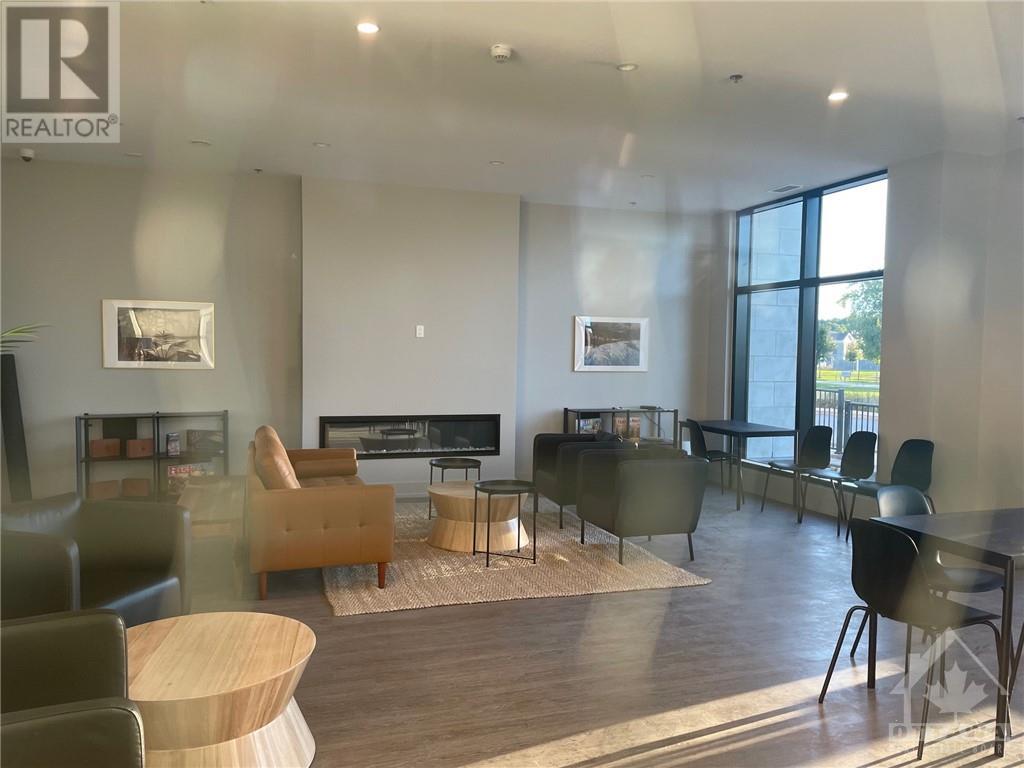397 Codd's Road Unit#219 Ottawa, Ontario K1K 2G8
$1,900 Monthly
Experience modern living in this stunning 1-bedroom condo by Mattamy, featuring underground heated parking and premium park views. Enjoy access to tennis courts, a skating rink, and Alliance Park right next door. Step from the spacious living area onto a large south-facing balcony with vibrant community park views. The primary bedroom includes a large window, raised ceiling, and walk-in closet. Conveniently located near downtown, Montfort Hospital, and major highways, with easy access to Blair LRT station. Close to Beechwood Village, St. Laurent Shopping Centre, and top private schools. (id:19720)
Property Details
| MLS® Number | 1414158 |
| Property Type | Single Family |
| Neigbourhood | Wateridge Village |
| Amenities Near By | Public Transit, Shopping |
| Features | Elevator, Balcony |
| Parking Space Total | 1 |
Building
| Bathroom Total | 1 |
| Bedrooms Above Ground | 1 |
| Bedrooms Total | 1 |
| Amenities | Party Room, Storage - Locker, Laundry - In Suite |
| Appliances | Refrigerator, Dishwasher, Dryer, Hood Fan, Stove, Washer |
| Basement Development | Not Applicable |
| Basement Type | None (not Applicable) |
| Constructed Date | 2024 |
| Cooling Type | Central Air Conditioning |
| Exterior Finish | Concrete |
| Flooring Type | Wall-to-wall Carpet, Laminate, Ceramic |
| Heating Fuel | Natural Gas |
| Heating Type | Forced Air |
| Stories Total | 1 |
| Type | Apartment |
| Utility Water | Municipal Water |
Parking
| Underground |
Land
| Acreage | No |
| Land Amenities | Public Transit, Shopping |
| Sewer | Municipal Sewage System |
| Size Irregular | * Ft X * Ft |
| Size Total Text | * Ft X * Ft |
| Zoning Description | Residential |
Rooms
| Level | Type | Length | Width | Dimensions |
|---|---|---|---|---|
| Main Level | Bedroom | 10'0" x 14'2" | ||
| Main Level | Living Room | 10'8" x 11'6" | ||
| Main Level | Kitchen | 10'8" x 11'1" |
https://www.realtor.ca/real-estate/27479227/397-codds-road-unit219-ottawa-wateridge-village
Interested?
Contact us for more information
Tianlong Ma
Salesperson
1000 Innovation Dr, 5th Floor
Kanata, Ontario K2K 3E7
(613) 518-2008
(613) 800-3028





















