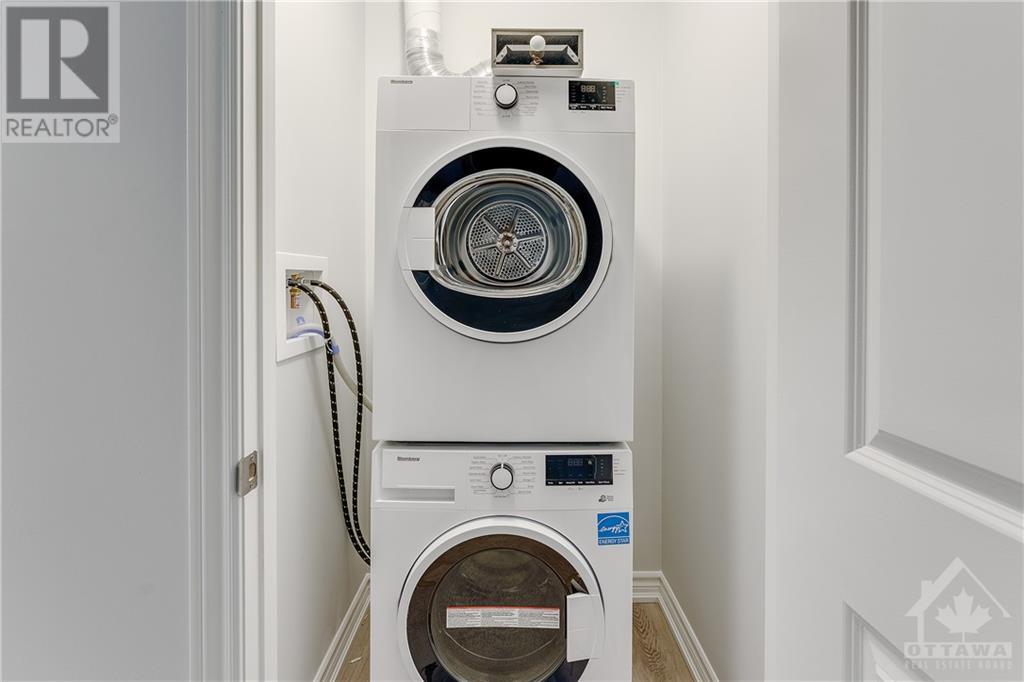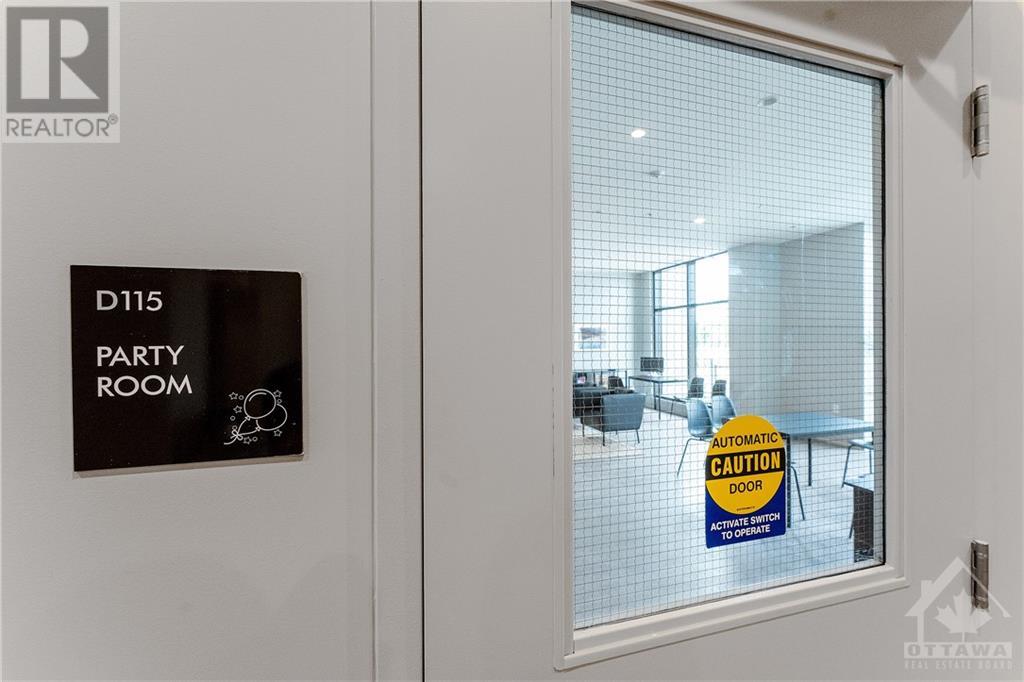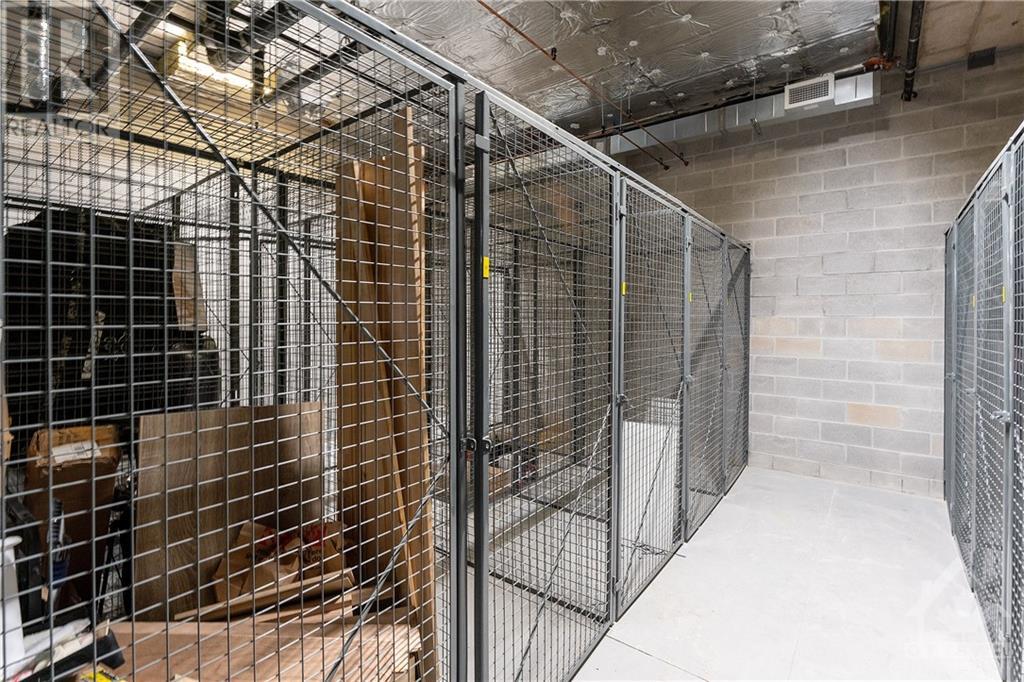397 Codd's Road Unit#304 Ottawa, Ontario K1K 5C7
$2,050 Monthly
Welcome to this brand-new apartment unit, featuring 1 spacious bedrooms, 1 modern bathrooms, and a versatile den area perfect for a home office or additional living space. An open-concept design seamlessly connects the living, dining, and chef's kitchen, which is equipped with high-end appliances and ample storage. Enjoy the convenience of a dedicated locker and underground parking, ensuring easy access and security. This unit offers a perfect blend of comfort and style, making it an ideal choice for contemporary living. Get this amazing apartment before it's too late! (id:19720)
Property Details
| MLS® Number | 1415542 |
| Property Type | Single Family |
| Neigbourhood | Wateridge |
| Parking Space Total | 1 |
Building
| Bathroom Total | 1 |
| Bedrooms Above Ground | 1 |
| Bedrooms Total | 1 |
| Amenities | Laundry - In Suite |
| Appliances | Refrigerator, Dishwasher, Dryer, Hood Fan, Stove, Washer |
| Basement Development | Not Applicable |
| Basement Type | None (not Applicable) |
| Constructed Date | 2024 |
| Cooling Type | Central Air Conditioning |
| Exterior Finish | Brick |
| Flooring Type | Wall-to-wall Carpet, Laminate |
| Heating Fuel | Natural Gas |
| Heating Type | Forced Air |
| Stories Total | 1 |
| Type | Apartment |
| Utility Water | Municipal Water |
Parking
| Underground |
Land
| Acreage | No |
| Sewer | Municipal Sewage System |
| Size Irregular | * Ft X * Ft |
| Size Total Text | * Ft X * Ft |
| Zoning Description | Condominium |
Rooms
| Level | Type | Length | Width | Dimensions |
|---|---|---|---|---|
| Main Level | Kitchen | 10’1” x 11’4” | ||
| Main Level | Den | 9’10” x 7’5” | ||
| Main Level | Dining Room | 13’3” x 10’0” | ||
| Main Level | Bedroom | 12’8” x 12’11” | ||
| Main Level | 3pc Bathroom | Measurements not available |
https://www.realtor.ca/real-estate/27515572/397-codds-road-unit304-ottawa-wateridge
Interested?
Contact us for more information

Liang Xue
Salesperson
1000 Innovation Dr, 5th Floor Unit A
Kanata, Ontario K2K 3E7
(613) 518-2008
























