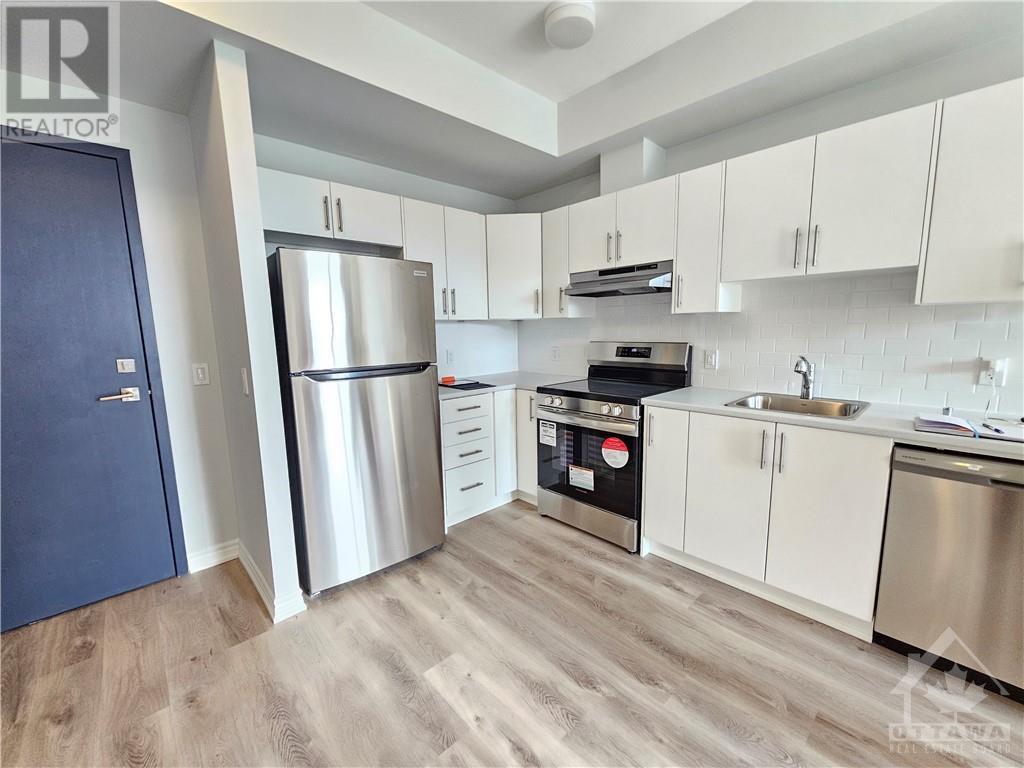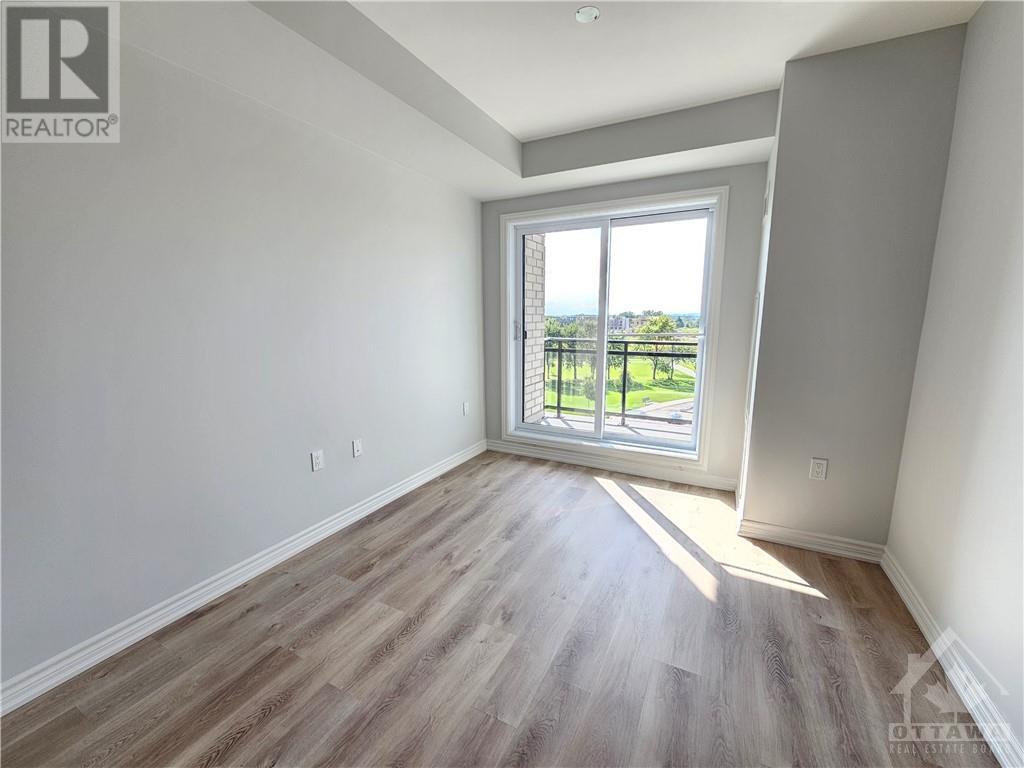397 Codd's Road Unit#411 Ottawa, Ontario K2J 7E6
$2,300 Monthly
Be the first to live in this Brand New 2 bedroom Condo in Wateridge Village. Available for immediate move in. Unit is in the newly built 360 Condo's by Mattamy in Wateridge, boasting a fantastic location minutes from downtown, Ottawa River trails and bikeways, shopping and recreation. This unit features 2 carpeted bedrooms with luxury vinyl flooring throughout rest of the home. Two bathrooms including an ensuite in the master bedroom. All brand new appliances will be included. Home will also receive customized blind treatment throughout. Includes 1 assigned parking spot and 1 storage locker. Nearby employers include the Montfort Hospital, NRC, RCMP, CSIS, CSE, CMHC, La Cite and Colonel By High School. (id:19720)
Property Details
| MLS® Number | 1416078 |
| Property Type | Single Family |
| Neigbourhood | Wateridge Village |
| Amenities Near By | Public Transit, Recreation Nearby, Shopping |
| Features | Balcony |
| Parking Space Total | 1 |
Building
| Bathroom Total | 2 |
| Bedrooms Above Ground | 2 |
| Bedrooms Total | 2 |
| Amenities | Party Room, Storage - Locker, Laundry - In Suite |
| Appliances | Refrigerator, Dishwasher, Dryer, Hood Fan, Stove, Washer, Blinds |
| Basement Development | Not Applicable |
| Basement Type | None (not Applicable) |
| Constructed Date | 2024 |
| Cooling Type | Central Air Conditioning |
| Exterior Finish | Brick, Siding |
| Flooring Type | Wall-to-wall Carpet, Tile, Vinyl |
| Heating Fuel | Electric |
| Heating Type | Forced Air |
| Stories Total | 1 |
| Type | Apartment |
| Utility Water | Municipal Water |
Parking
| Underground |
Land
| Acreage | No |
| Land Amenities | Public Transit, Recreation Nearby, Shopping |
| Sewer | Municipal Sewage System |
| Size Irregular | * Ft X * Ft |
| Size Total Text | * Ft X * Ft |
| Zoning Description | Res |
Rooms
| Level | Type | Length | Width | Dimensions |
|---|---|---|---|---|
| Main Level | Great Room | 10'0" x 11'7" | ||
| Main Level | Kitchen | 8'1" x 11'8" | ||
| Main Level | Primary Bedroom | 9'9" x 11'2" | ||
| Main Level | Bedroom | 8'7" x 10'7" | ||
| Main Level | 3pc Ensuite Bath | Measurements not available | ||
| Main Level | 3pc Bathroom | Measurements not available | ||
| Main Level | Laundry Room | Measurements not available |
https://www.realtor.ca/real-estate/27531953/397-codds-road-unit411-ottawa-wateridge-village
Interested?
Contact us for more information
Linda Yin
Salesperson
1000 Innovation Dr, 5th Floor
Kanata, Ontario K2K 3E7
(613) 518-2008
(613) 800-3028






















