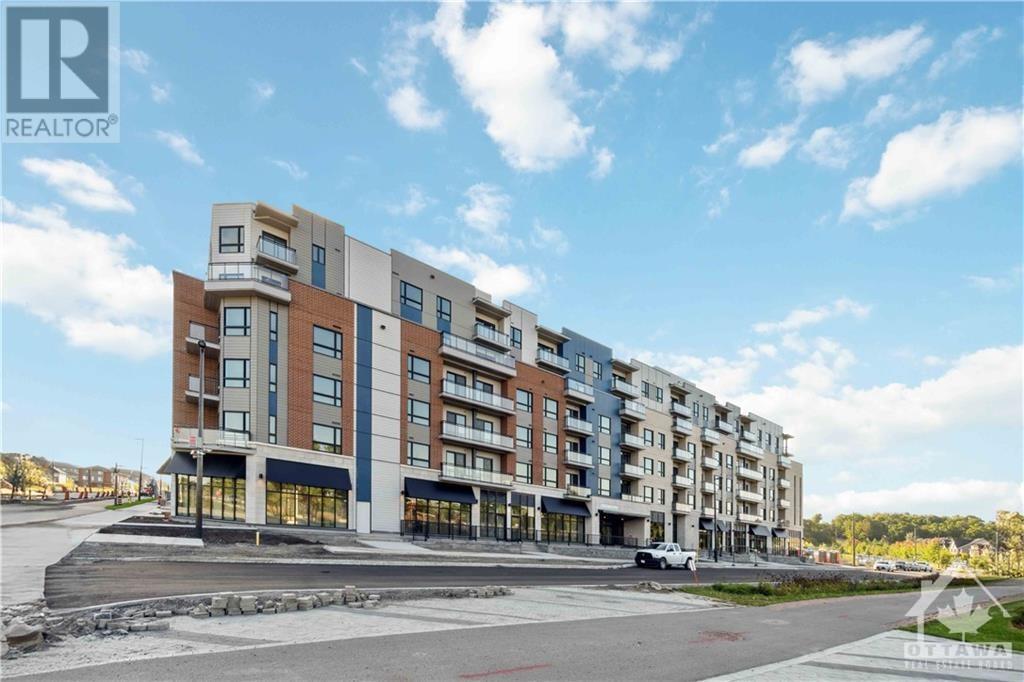397 Codd's Road Unit#419 Ottawa, Ontario K1K 5C7
$1,900 Monthly
Step into this brand-new, spacious 1-bedroom 1 bathrom condo, where modern finishes meet thoughtful design. Enjoy the convenience of in-unit laundry, a sleek kitchen with quartz countertops, and stainless steel appliances. The open-concept living and dining area flows seamlessly to a private balcony, offering a relaxing view of Alliance Park. Included with the unit are free internet, underground parking. The party room facility, combined with the soon-to-open commercial units on the ground floor, will create a lively atmosphere Ideally located just minutes from downtown, Montfort Hospital, CMHC, College La Cité, and Blair LRT station. Only hydro and water to pay—no rental equipment. Don’t miss out, this stunning home is available immediately! (id:19720)
Property Details
| MLS® Number | 1416234 |
| Property Type | Single Family |
| Neigbourhood | Wateridge Village |
| Amenities Near By | Public Transit |
| Parking Space Total | 1 |
Building
| Bathroom Total | 1 |
| Bedrooms Above Ground | 1 |
| Bedrooms Total | 1 |
| Amenities | Party Room, Laundry - In Suite |
| Appliances | Refrigerator, Dishwasher, Dryer, Hood Fan, Stove, Washer |
| Basement Development | Not Applicable |
| Basement Type | None (not Applicable) |
| Constructed Date | 2024 |
| Cooling Type | Central Air Conditioning |
| Exterior Finish | Concrete |
| Flooring Type | Hardwood, Tile |
| Heating Fuel | Other |
| Heating Type | Forced Air |
| Stories Total | 1 |
| Type | Apartment |
| Utility Water | Municipal Water |
Parking
| Underground |
Land
| Acreage | No |
| Land Amenities | Public Transit |
| Sewer | Municipal Sewage System |
| Size Irregular | * Ft X * Ft |
| Size Total Text | * Ft X * Ft |
| Zoning Description | Residential |
Rooms
| Level | Type | Length | Width | Dimensions |
|---|---|---|---|---|
| Main Level | Living Room/dining Room | 10'8" x 11'6" | ||
| Main Level | Kitchen | 10'8" x 11'1" | ||
| Main Level | Bedroom | 10'0" x 14'2" |
https://www.realtor.ca/real-estate/27535245/397-codds-road-unit419-ottawa-wateridge-village
Interested?
Contact us for more information

Alenka Patapovich
Salesperson
www.alenkahomes.ca/

403 Bank Street
Ottawa, Ontario K2P 1Y6
(343) 300-6200
TRUREALTY.ca












