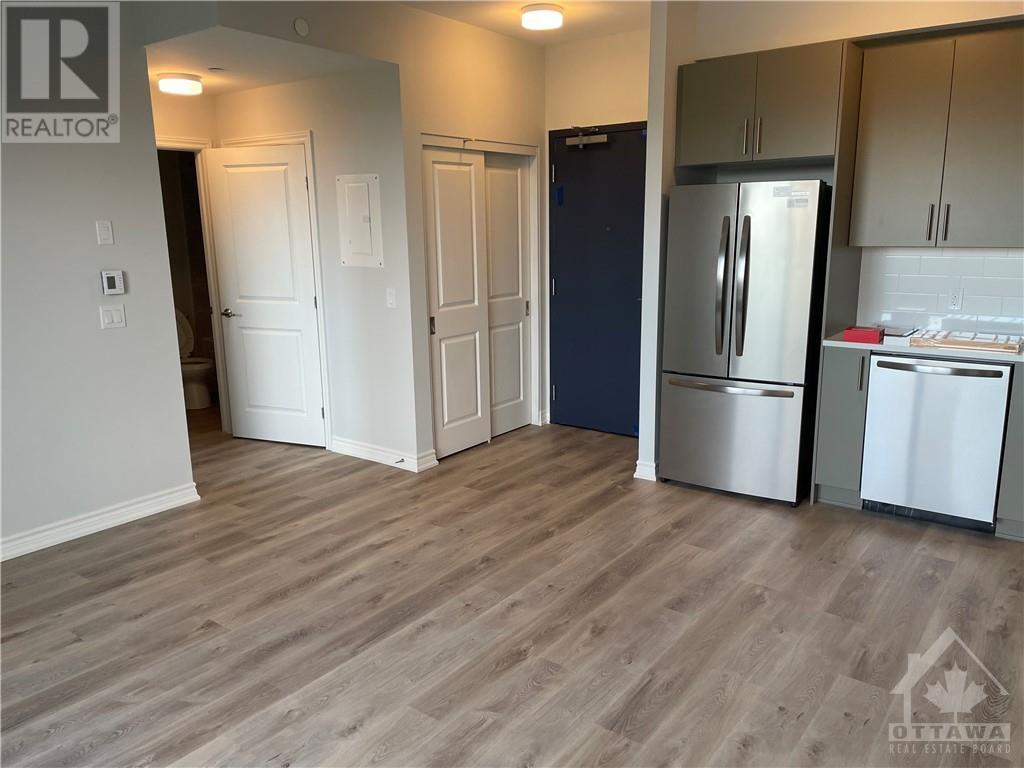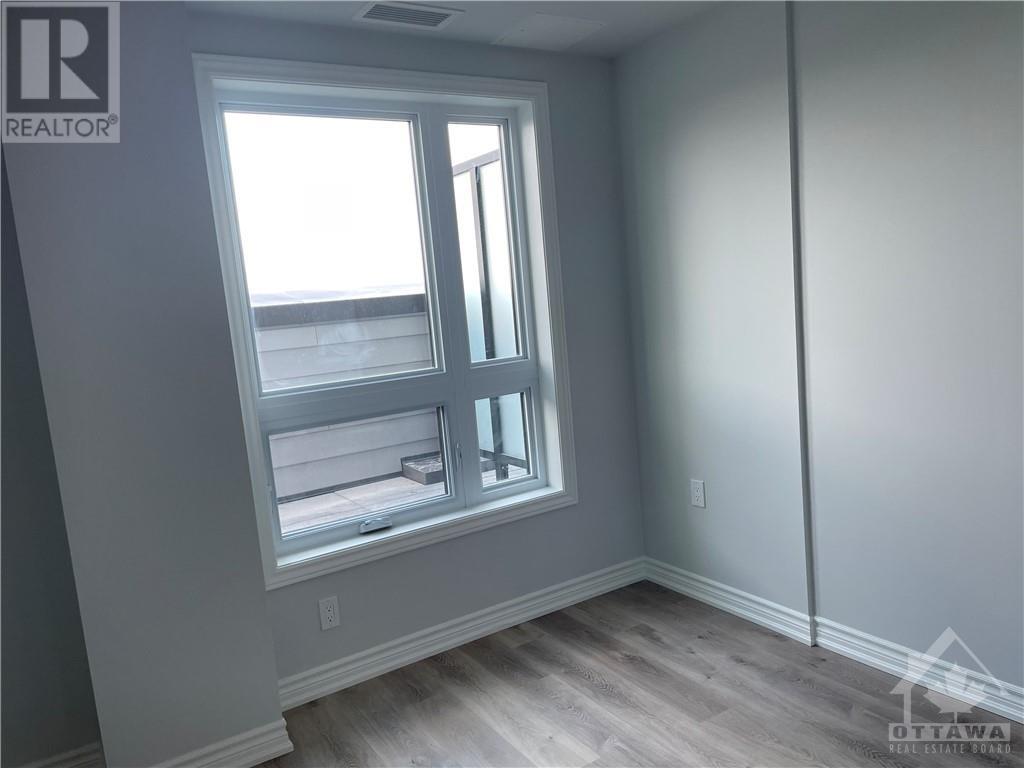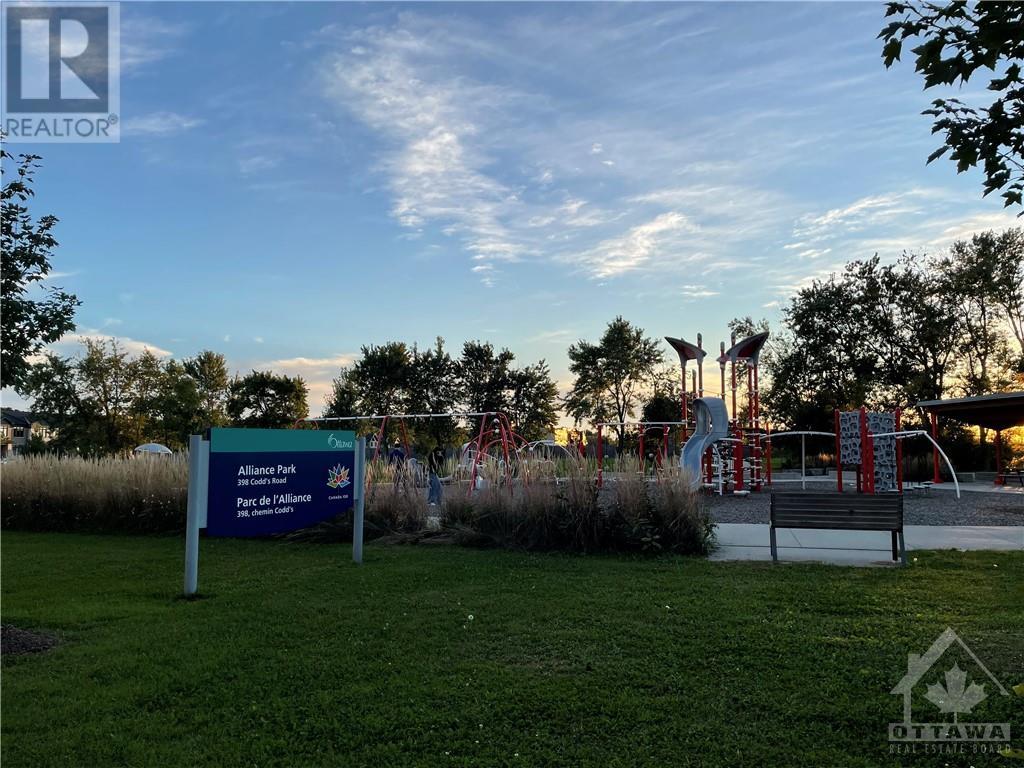397 Codd's Road Unit#501 Ottawa, Ontario K1K 2G8
$2,350 Monthly
Brand New Condo with Oversized Park-Facing Terrace. This stunning, never-lived-in condo boasts a huge terrace overlooking a beautiful park. Inside, the modern kitchen is a showstopper with accent-colored cabinetry, a spacious French door refrigerator, and an upgraded over-the-range microwave. Enjoy the elegance of brand-new hardwood floors throughout, along with a sleek quartz countertop that elevates the kitchen space. Experience luxury and comfort in this fully upgraded home! (id:19720)
Property Details
| MLS® Number | 1416383 |
| Property Type | Single Family |
| Neigbourhood | Wateridge Village |
| Amenities Near By | Public Transit, Shopping |
| Features | Elevator, Balcony |
| Parking Space Total | 1 |
Building
| Bathroom Total | 2 |
| Bedrooms Above Ground | 2 |
| Bedrooms Total | 2 |
| Amenities | Party Room, Storage - Locker, Laundry - In Suite |
| Appliances | Refrigerator, Dishwasher, Dryer, Hood Fan, Stove, Washer |
| Basement Development | Not Applicable |
| Basement Type | None (not Applicable) |
| Constructed Date | 2024 |
| Cooling Type | Central Air Conditioning |
| Exterior Finish | Concrete |
| Flooring Type | Wall-to-wall Carpet, Laminate, Ceramic |
| Heating Fuel | Natural Gas |
| Heating Type | Forced Air |
| Stories Total | 1 |
| Type | Apartment |
| Utility Water | Municipal Water |
Parking
| Underground |
Land
| Acreage | No |
| Land Amenities | Public Transit, Shopping |
| Sewer | Municipal Sewage System |
| Size Irregular | * Ft X * Ft |
| Size Total Text | * Ft X * Ft |
| Zoning Description | Residential |
Rooms
| Level | Type | Length | Width | Dimensions |
|---|---|---|---|---|
| Main Level | Bedroom | 8'10" x 14'2" | ||
| Main Level | Bedroom | 8'11" x 8'11" | ||
| Main Level | Living Room | 14'7" x 9'6" | ||
| Main Level | Kitchen | 11'2" x 7'2" |
https://www.realtor.ca/real-estate/27543681/397-codds-road-unit501-ottawa-wateridge-village
Interested?
Contact us for more information
Tianlong Ma
Salesperson
1000 Innovation Dr, 5th Floor
Kanata, Ontario K2K 3E7
(613) 518-2008
(613) 800-3028






























