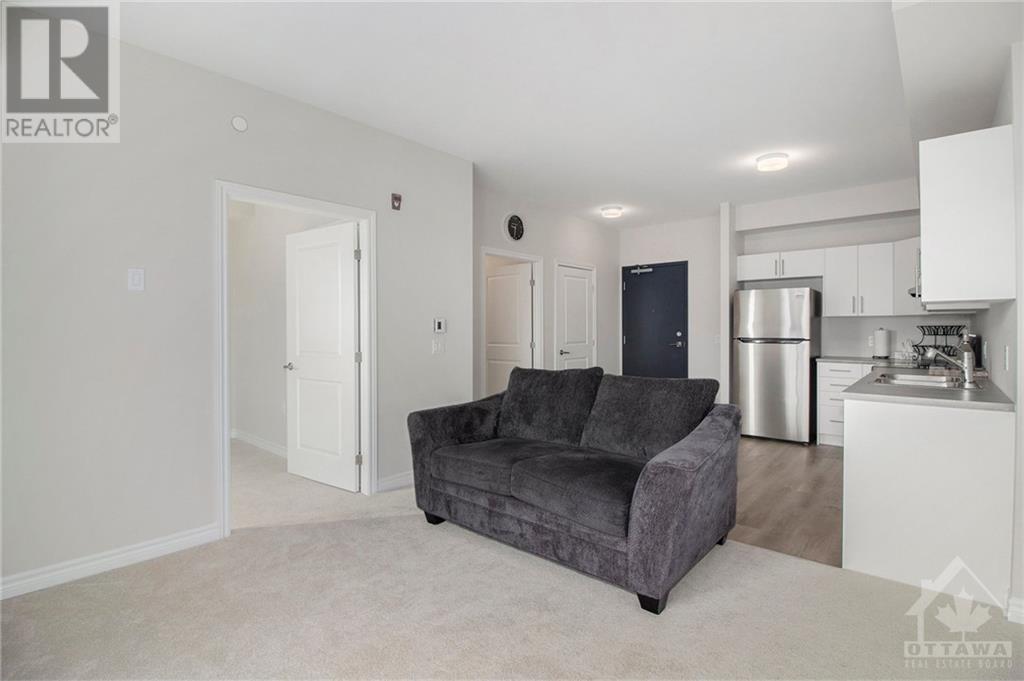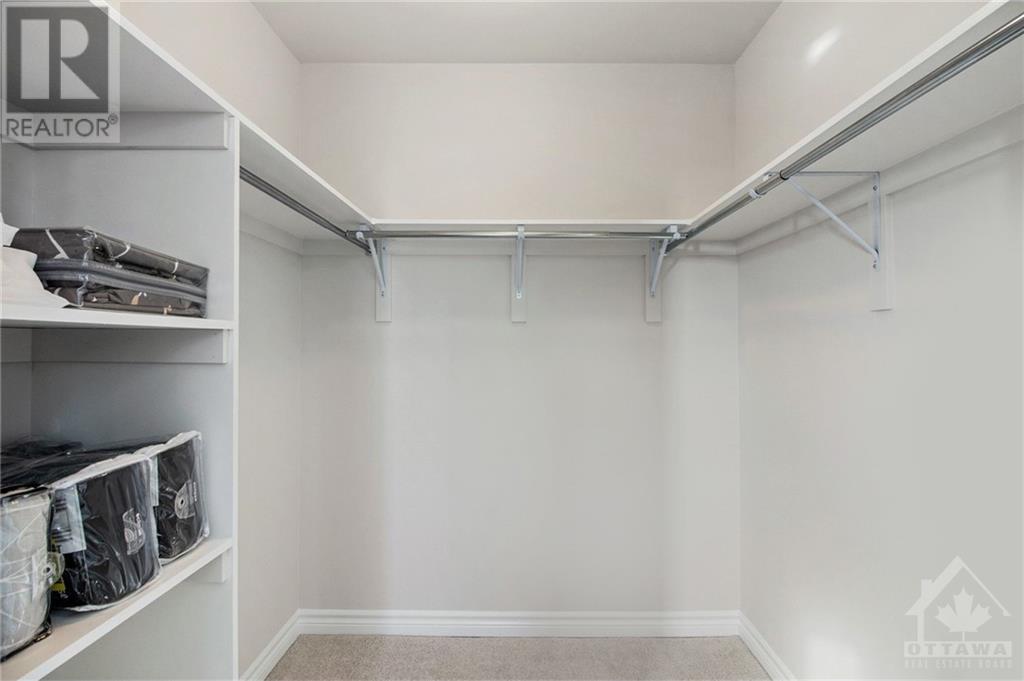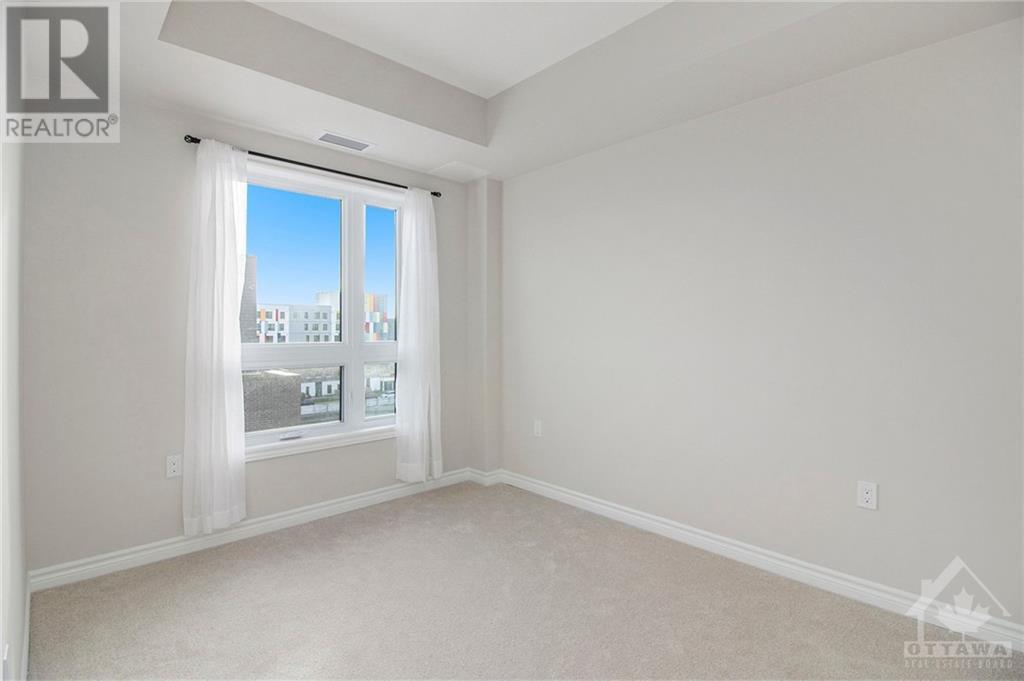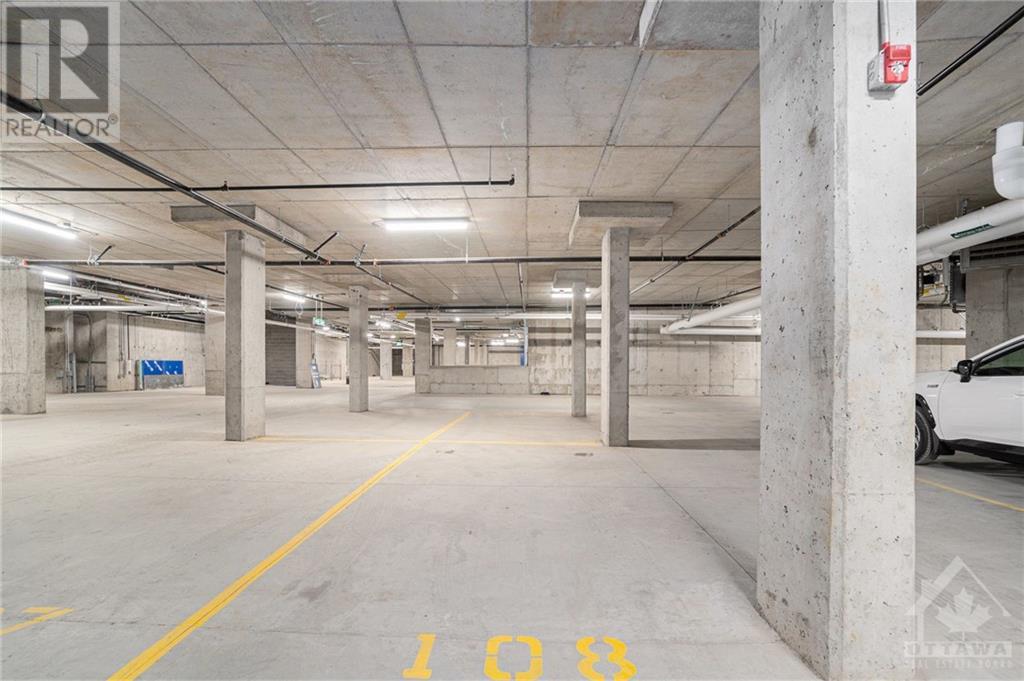397 Codd's Road Unit#606 Ottawa, Ontario K1K 2G8
$2,400 Monthly
This modern 2-bedroom, 2-bathroom condo in Wateridge Village offers sleek, upgraded living with a massive private terrace overlooking a park. The open-concept layout includes stainless steel appliances, vinyl flooring, and floor-to-ceiling windows that fill the space with natural light. The primary bedroom features a walk-in closet and en suite bathroom, while the second bedroom offers ample storage and access to a second full bath. With in-unit laundry, underground parking, and a storage locker, this pet-friendly condo is perfect for those seeking a balance of nature and convenience, close to Montfort Hospital, St. Laurent Shopping Centre, Blair LRT Station, and Costco. (id:19720)
Property Details
| MLS® Number | 1417671 |
| Property Type | Single Family |
| Neigbourhood | Rockcliffe Park |
| Amenities Near By | Public Transit, Recreation Nearby, Shopping |
| Features | Balcony |
| Parking Space Total | 1 |
Building
| Bathroom Total | 2 |
| Bedrooms Above Ground | 2 |
| Bedrooms Total | 2 |
| Amenities | Laundry - In Suite |
| Appliances | Refrigerator, Dishwasher, Dryer, Microwave Range Hood Combo, Stove, Washer |
| Basement Development | Not Applicable |
| Basement Type | None (not Applicable) |
| Constructed Date | 2024 |
| Cooling Type | Central Air Conditioning |
| Exterior Finish | Stone |
| Flooring Type | Wall-to-wall Carpet, Vinyl |
| Heating Fuel | Natural Gas |
| Heating Type | Forced Air |
| Stories Total | 1 |
| Type | Apartment |
| Utility Water | Municipal Water |
Parking
| Underground |
Land
| Acreage | No |
| Land Amenities | Public Transit, Recreation Nearby, Shopping |
| Landscape Features | Landscaped |
| Sewer | Municipal Sewage System |
| Size Irregular | * Ft X * Ft |
| Size Total Text | * Ft X * Ft |
| Zoning Description | Residential |
Rooms
| Level | Type | Length | Width | Dimensions |
|---|---|---|---|---|
| Main Level | Kitchen | 11'1" x 7'5" | ||
| Main Level | Living Room/dining Room | 12'1" x 11'8" | ||
| Main Level | Full Bathroom | Measurements not available | ||
| Main Level | Laundry Room | Measurements not available | ||
| Main Level | Bedroom | 11'5" x 8'10" | ||
| Main Level | Primary Bedroom | 14'5" x 9'11" | ||
| Main Level | Other | Measurements not available | ||
| Main Level | 4pc Ensuite Bath | Measurements not available |
https://www.realtor.ca/real-estate/27583561/397-codds-road-unit606-ottawa-rockcliffe-park
Interested?
Contact us for more information

Matt Richling
Salesperson
www.newpurveyors.com/

344 O'connor Street
Ottawa, ON K2P 1W1
(613) 563-1155
(613) 563-8710
www.hallmarkottawa.com

Mitch Mackenzie
Salesperson
www.mattrichling.com/

344 O'connor Street
Ottawa, ON K2P 1W1
(613) 563-1155
(613) 563-8710
www.hallmarkottawa.com






























