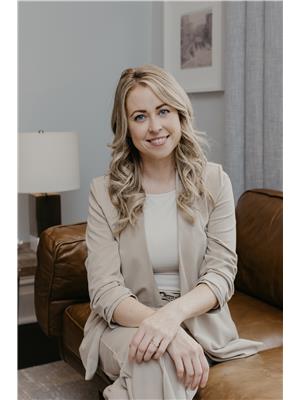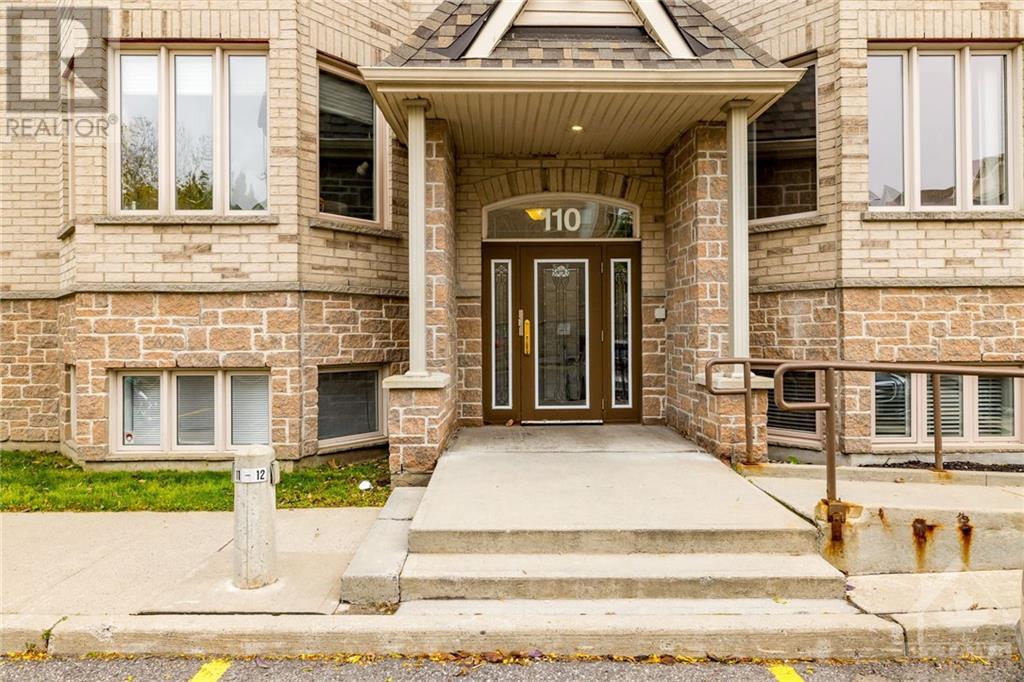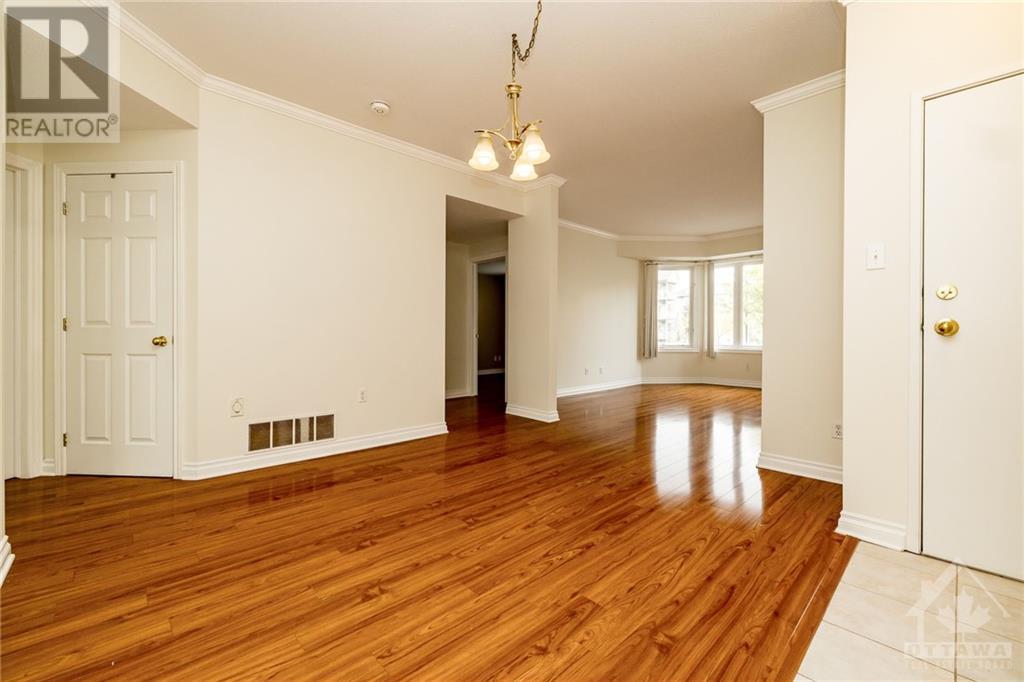4 - 110 Briargate Ottawa, Ontario K4A 0C5
$389,900Maintenance, Insurance
$413.67 Monthly
Maintenance, Insurance
$413.67 MonthlyFlooring: Tile, Flooring: Laminate, Meticulously maintained 2-Bedroom 2-Bathroom Unit in sought-after location walking distance to Sobey's, restaurants, bank & more! Convenient stairlift in entrance aids access to 2nd level. As you step inside an abundance of light floods through bow window to spacious Dining Area, sparkling white Kitchen w/ample cupboard space & spacious Eating Area. Step outside to a quaint balcony to enjoy morning coffee. Large bathroom boasts 2 showers & tub w/assistive handles, convenient in-suite laundry. One parking spot infront of unit + additional visitor parking. 48 irrevocable on all offers. (id:19720)
Property Details
| MLS® Number | X9522456 |
| Property Type | Single Family |
| Neigbourhood | Springridge/East Village |
| Community Name | 1107 - Springridge/East Village |
| Amenities Near By | Public Transit, Park |
| Community Features | Pet Restrictions |
| Parking Space Total | 1 |
Building
| Bathroom Total | 2 |
| Bedrooms Above Ground | 2 |
| Bedrooms Total | 2 |
| Amenities | Visitor Parking |
| Appliances | Dryer, Hood Fan, Refrigerator, Stove, Washer |
| Cooling Type | Central Air Conditioning |
| Exterior Finish | Brick |
| Foundation Type | Concrete |
| Heating Fuel | Natural Gas |
| Heating Type | Forced Air |
| Type | Apartment |
| Utility Water | Municipal Water |
Land
| Acreage | No |
| Land Amenities | Public Transit, Park |
| Zoning Description | Residential |
Rooms
| Level | Type | Length | Width | Dimensions |
|---|---|---|---|---|
| Main Level | Foyer | 3.32 m | 1.16 m | 3.32 m x 1.16 m |
| Main Level | Dining Room | 3.81 m | 2.99 m | 3.81 m x 2.99 m |
| Main Level | Kitchen | 4.69 m | 3.07 m | 4.69 m x 3.07 m |
| Main Level | Primary Bedroom | 3.83 m | 3.32 m | 3.83 m x 3.32 m |
| Main Level | Bedroom | 3.32 m | 2.99 m | 3.32 m x 2.99 m |
| Main Level | Bathroom | 3.32 m | 2.99 m | 3.32 m x 2.99 m |
| Main Level | Bathroom | 4.57 m | 2.71 m | 4.57 m x 2.71 m |
Utilities
| Natural Gas Available | Available |
https://www.realtor.ca/real-estate/27534749/4-110-briargate-ottawa-1107-springridgeeast-village
Interested?
Contact us for more information

Melissa Sutherland
Salesperson
785 Notre Dame St, Po Box 1345
Embrun, Ontario K0A 1W0
(613) 443-4300
(613) 443-5743




























