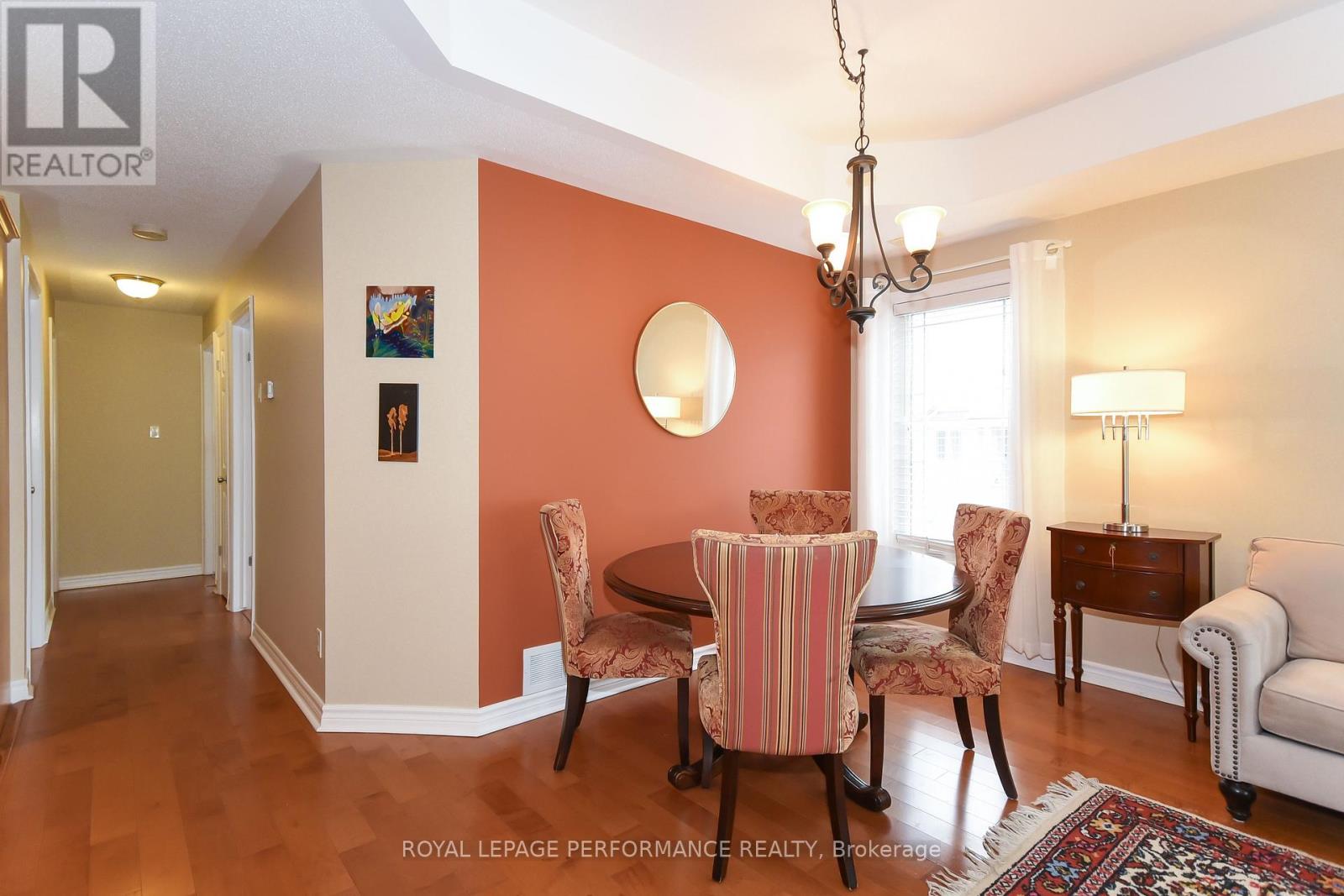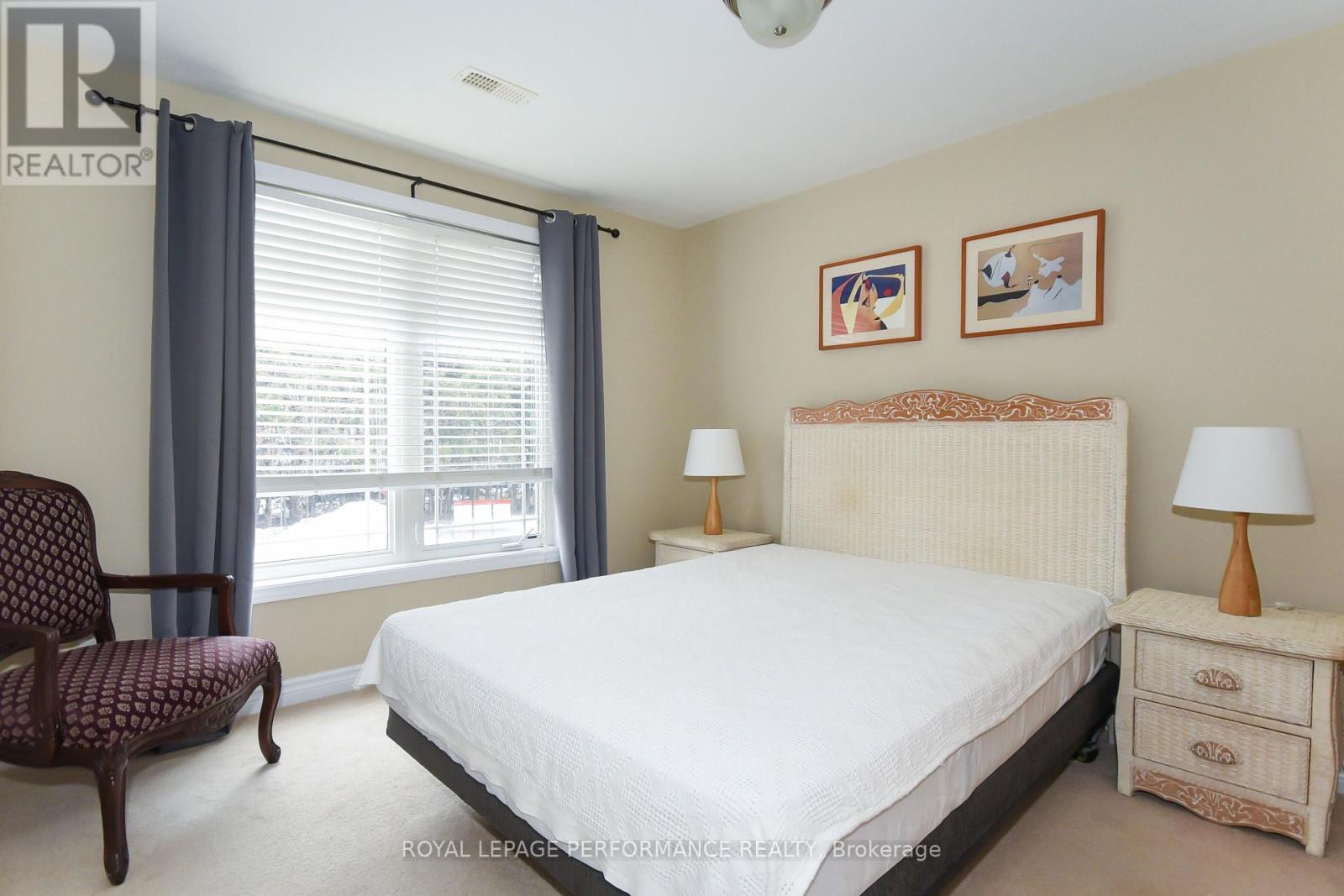4 - 224 Paseo Private Ottawa, Ontario K2G 4N7
$2,450 Monthly
Bright, spacious and sunny corner unit in Centrepointe, ideally suited for professionals or anyone seeking a well-maintained and quiet building with close proximity to amenities. This unit features an open-concept living and dining area with ample windows, high ceilings, and gleaming hardwood floors. The modern upgraded kitchen, which boasts plenty of cupboard space, opens to the dining room and is great for gatherings. The primary bedroom is spacious and bright, featuring large closets. A well-sized second bedroom and an exceptionally large den with a huge window provide additional space, perfect for a study, home office, or hobby room. You can enjoy a cozy balcony, ideal for morning coffee or afternoon sun. The large hallway offers convenient access to both the front and back building entrances, and the in-unit laundry room provides ample storage space. Conveniently located within walking distance to parks, trails, recreation centers, the public library, shopping, restaurants, and College Square. Available for a quick possession. Spotless and move in ready. Book your showing today. (id:19720)
Property Details
| MLS® Number | X12060422 |
| Property Type | Single Family |
| Community Name | 7607 - Centrepointe |
| Community Features | Pet Restrictions |
| Features | Balcony |
| Parking Space Total | 1 |
Building
| Bathroom Total | 2 |
| Bedrooms Above Ground | 2 |
| Bedrooms Total | 2 |
| Amenities | Visitor Parking, Separate Electricity Meters |
| Appliances | Intercom, Dishwasher, Dryer, Stove, Washer, Refrigerator |
| Cooling Type | Central Air Conditioning |
| Exterior Finish | Brick |
| Fire Protection | Smoke Detectors |
| Foundation Type | Concrete |
| Half Bath Total | 1 |
| Heating Fuel | Natural Gas |
| Heating Type | Forced Air |
| Size Interior | 1,000 - 1,199 Ft2 |
| Type | Apartment |
Parking
| No Garage |
Land
| Acreage | No |
Rooms
| Level | Type | Length | Width | Dimensions |
|---|---|---|---|---|
| Main Level | Living Room | 3.34 m | 4.04 m | 3.34 m x 4.04 m |
| Main Level | Dining Room | 1.95 m | 4004 m | 1.95 m x 4004 m |
| Main Level | Primary Bedroom | 3.62 m | 2 m | 3.62 m x 2 m |
| Main Level | Bedroom | 3 m | 2.93 m | 3 m x 2.93 m |
| Main Level | Den | 2.74 m | 2.43 m | 2.74 m x 2.43 m |
| Main Level | Kitchen | 2.83 m | 2.56 m | 2.83 m x 2.56 m |
| Main Level | Bathroom | 2.43 m | 2.41 m | 2.43 m x 2.41 m |
| Main Level | Bathroom | 1.57 m | 1 m | 1.57 m x 1 m |
| Main Level | Foyer | 4.06 m | 2.34 m | 4.06 m x 2.34 m |
| Main Level | Laundry Room | 2.42 m | 1.97 m | 2.42 m x 1.97 m |
https://www.realtor.ca/real-estate/28116921/4-224-paseo-private-ottawa-7607-centrepointe
Contact Us
Contact us for more information

Vanya Lazovic
Broker
www.vanyaottawahomes.ca/
#201-1500 Bank Street
Ottawa, Ontario K1H 7Z2
(613) 733-9100
(613) 733-1450


































