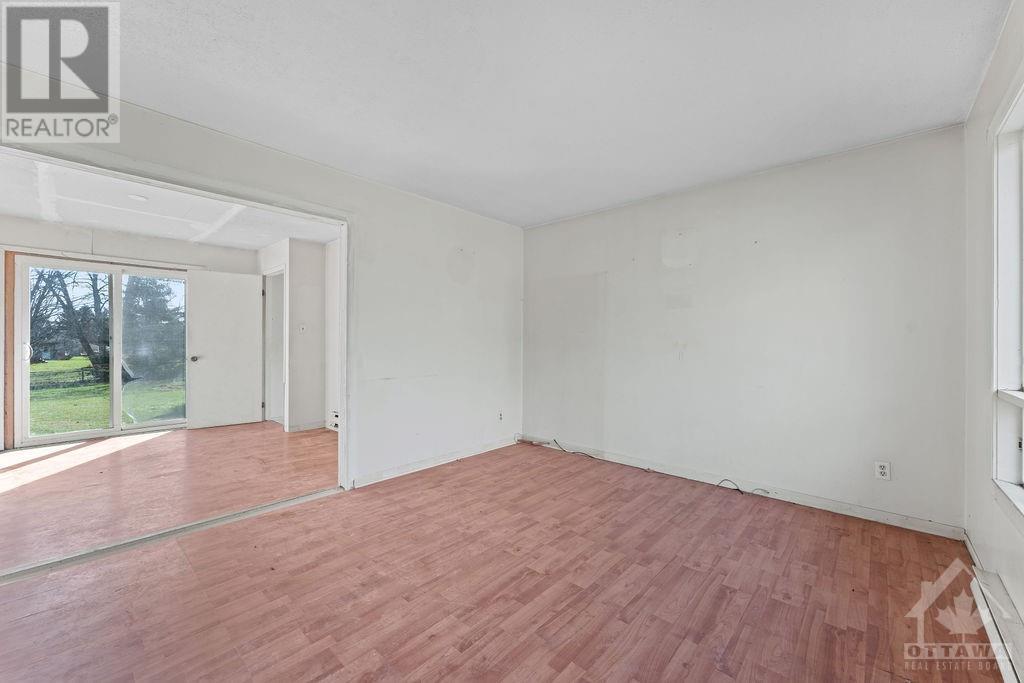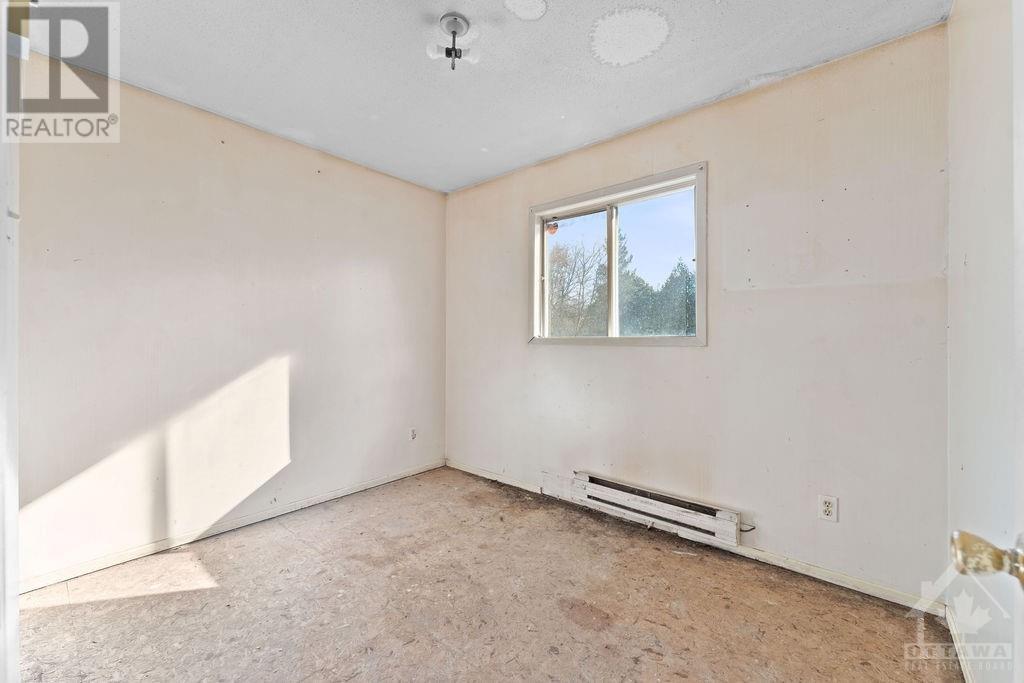4 Alexander Street Clarence-Rockland (607 - Clarence/rockland Twp), Ontario K4A 1K7
$269,880
ATTENTION Investors and Contractors! Bungalow on Over Half an Acre in peaceful Rockland with side entrance to basement. Discover incredible value and endless possibilities with this 3-bedroom, 1-bath brick bungalow. With a newer metal roof in last 2 years and direct side entrance to the basement, this home offers a solid foundation for those looking to personalize and create their dream space. Imagine the potential as you bring new life into the bright and already open concept living areas and create the perfect retreat in this quiet, tree-lined neighborhood. Whether you’re a first-time buyer, a handy homeowner, or an investor, this property is an affordable opportunity to build equity in a great central location. Don’t miss out on this fantastic chance to own a Rockland home with great bones and a sprawling lot – schedule your viewing today! Offers presented on November 20, 2024 at 7pm. Seller reserves the right to review and may accept pre-emptive Offers., Flooring: Laminate (id:19720)
Property Details
| MLS® Number | X10442382 |
| Property Type | Single Family |
| Neigbourhood | Rockland |
| Community Name | 607 - Clarence/Rockland Twp |
| Amenities Near By | Public Transit |
| Parking Space Total | 5 |
Building
| Bathroom Total | 1 |
| Bedrooms Above Ground | 3 |
| Bedrooms Total | 3 |
| Appliances | Water Heater |
| Architectural Style | Bungalow |
| Basement Development | Unfinished |
| Basement Type | Full (unfinished) |
| Construction Style Attachment | Detached |
| Exterior Finish | Brick |
| Foundation Type | Concrete |
| Heating Fuel | Electric |
| Heating Type | Baseboard Heaters |
| Stories Total | 1 |
| Type | House |
Land
| Acreage | No |
| Land Amenities | Public Transit |
| Sewer | Septic System |
| Size Depth | 196 Ft |
| Size Frontage | 137 Ft |
| Size Irregular | 137 X 196 Ft ; 0 |
| Size Total Text | 137 X 196 Ft ; 0 |
| Zoning Description | Residential |
Rooms
| Level | Type | Length | Width | Dimensions |
|---|---|---|---|---|
| Lower Level | Laundry Room | Measurements not available | ||
| Lower Level | Other | Measurements not available | ||
| Main Level | Living Room | 4.72 m | 3.35 m | 4.72 m x 3.35 m |
| Main Level | Dining Room | 3.47 m | 2.84 m | 3.47 m x 2.84 m |
| Main Level | Kitchen | 3.47 m | 2.79 m | 3.47 m x 2.79 m |
| Main Level | Primary Bedroom | 3.7 m | 3.12 m | 3.7 m x 3.12 m |
| Main Level | Bedroom | 3.12 m | 2.48 m | 3.12 m x 2.48 m |
| Main Level | Bedroom | 3.45 m | 2.64 m | 3.45 m x 2.64 m |
| Main Level | Bathroom | 2.43 m | 1.52 m | 2.43 m x 1.52 m |
Interested?
Contact us for more information

Sorin Vaduva
Salesperson
www.soldbysorin.com/

2148 Carling Ave., Units 5 & 6
Ottawa, Ontario K2A 1H1
(613) 829-1818

Luis Vargas
Salesperson
www.vrealestateottawa.com/

2148 Carling Ave., Units 5 & 6
Ottawa, Ontario K2A 1H1
(613) 829-1818
































