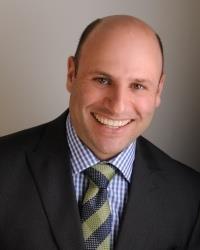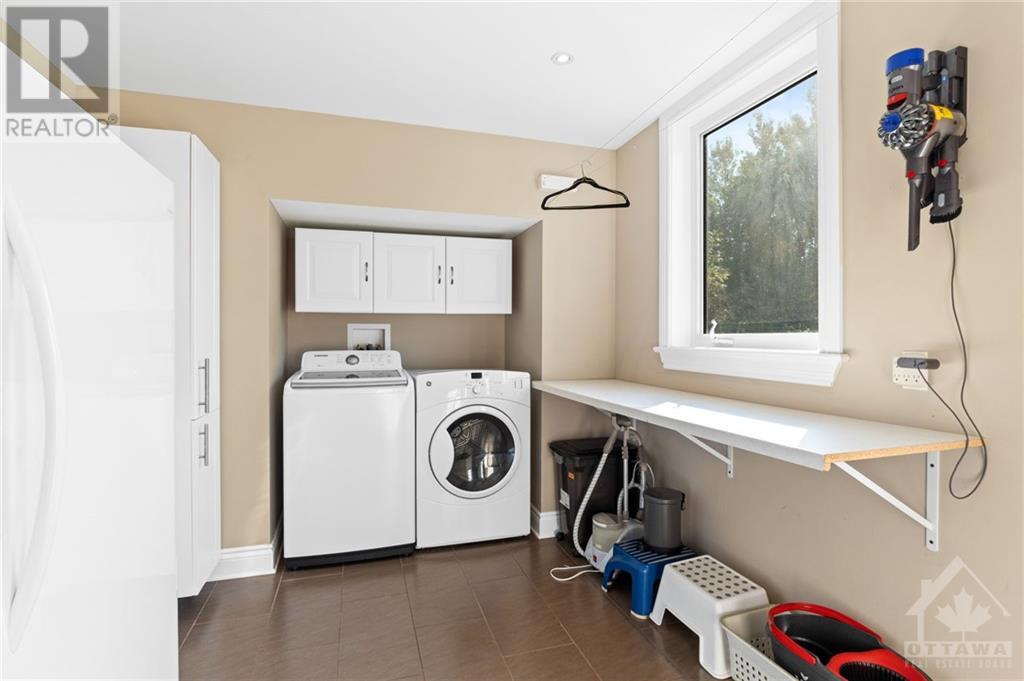4 Lockmasters Lane North Grenville, Ontario K0G 1J0
$1,199,000
Flooring: Tile, You are going to fall in love with this property! A wonderful home nestled on approximately 2.5 acres. Main level open-concept living/dining room with coved ceilings and hardwood flooring on main and second level. Great sized eat in kitchen with tons of cabinet and counter space and handy pantry overlooking your private rear yard. Primary bedroom with a stunning 5 pc ensuite with a soaker tub and walk in shower. 2 other great sized bedrooms, a full bathroom, and access to your 3 car epoxy floor garage compliment the main floor. The loft is a teenagers dream, family room or bedroom with a 4 pc bathroom. Need more garage space? The paved driveway around back takes you to the 35x16 detached, heated, and powered finished shop with a steel roof. Other great extras are Artic Spa swim spa, garden area w/wrought iron fence, gated front yard, landscaped park setting backyard, reverse osmosis in kitchen, water treatment, epoxy garage floor with 3 garage door openers, and no rear neighbours!, Flooring: Hardwood (id:19720)
Property Details
| MLS® Number | X9519755 |
| Property Type | Single Family |
| Neigbourhood | Kemptville |
| Community Name | 802 - North Grenville Twp (Kemptville East) |
| Amenities Near By | Park |
| Features | Wooded Area |
| Parking Space Total | 20 |
| Structure | Deck |
Building
| Bathroom Total | 3 |
| Bedrooms Above Ground | 3 |
| Bedrooms Total | 3 |
| Amenities | Fireplace(s) |
| Appliances | Hot Tub, Dishwasher, Dryer, Hood Fan, Refrigerator, Stove, Washer |
| Architectural Style | Bungalow |
| Basement Development | Unfinished |
| Basement Type | Full (unfinished) |
| Construction Style Attachment | Detached |
| Cooling Type | Central Air Conditioning |
| Exterior Finish | Brick, Stucco |
| Fireplace Present | Yes |
| Fireplace Total | 1 |
| Foundation Type | Concrete |
| Heating Fuel | Natural Gas |
| Heating Type | Forced Air |
| Stories Total | 1 |
| Type | House |
Parking
| Detached Garage | |
| Inside Entry |
Land
| Acreage | No |
| Land Amenities | Park |
| Sewer | Septic System |
| Size Depth | 434 Ft ,1 In |
| Size Frontage | 250 Ft ,6 In |
| Size Irregular | 250.54 X 434.16 Ft ; 1 |
| Size Total Text | 250.54 X 434.16 Ft ; 1 |
| Zoning Description | Residential |
Rooms
| Level | Type | Length | Width | Dimensions |
|---|---|---|---|---|
| Second Level | Family Room | 8.68 m | 6.9 m | 8.68 m x 6.9 m |
| Second Level | Bathroom | 2.48 m | 1.93 m | 2.48 m x 1.93 m |
| Second Level | Other | 3.25 m | 1.52 m | 3.25 m x 1.52 m |
| Lower Level | Recreational, Games Room | 12.85 m | 12.39 m | 12.85 m x 12.39 m |
| Lower Level | Other | 6.88 m | 6.5 m | 6.88 m x 6.5 m |
| Lower Level | Other | 3.14 m | 1.9 m | 3.14 m x 1.9 m |
| Main Level | Bedroom | 3.93 m | 3.02 m | 3.93 m x 3.02 m |
| Main Level | Laundry Room | 4.08 m | 2.87 m | 4.08 m x 2.87 m |
| Main Level | Foyer | 1.75 m | 1.21 m | 1.75 m x 1.21 m |
| Main Level | Living Room | 6.52 m | 5.86 m | 6.52 m x 5.86 m |
| Main Level | Kitchen | 4.24 m | 6.42 m | 4.24 m x 6.42 m |
| Main Level | Dining Room | 5.58 m | 3.68 m | 5.58 m x 3.68 m |
| Main Level | Bathroom | 2.36 m | 2.33 m | 2.36 m x 2.33 m |
| Main Level | Primary Bedroom | 6.62 m | 4.77 m | 6.62 m x 4.77 m |
| Main Level | Bathroom | 4.72 m | 4.11 m | 4.72 m x 4.11 m |
| Main Level | Other | 2.87 m | 2.36 m | 2.87 m x 2.36 m |
| Main Level | Bedroom | 4.06 m | 3.14 m | 4.06 m x 3.14 m |
Interested?
Contact us for more information

Sam Moussa
Broker of Record
www.sammoussa.com/

700 Eagleson Rd South Unit 105
Kanata, Ontario K2M 2G9
(613) 721-5551
(613) 721-5556

































