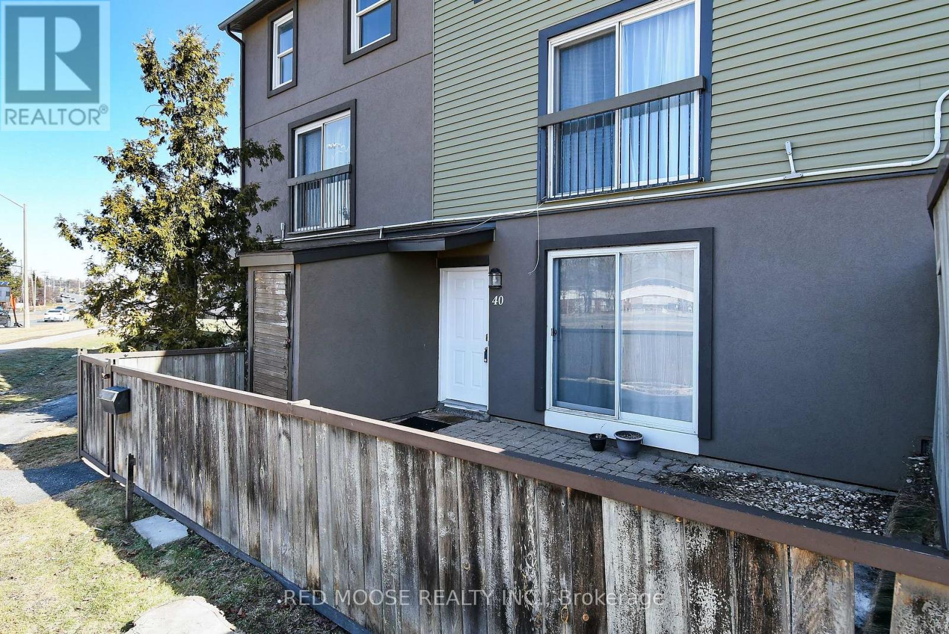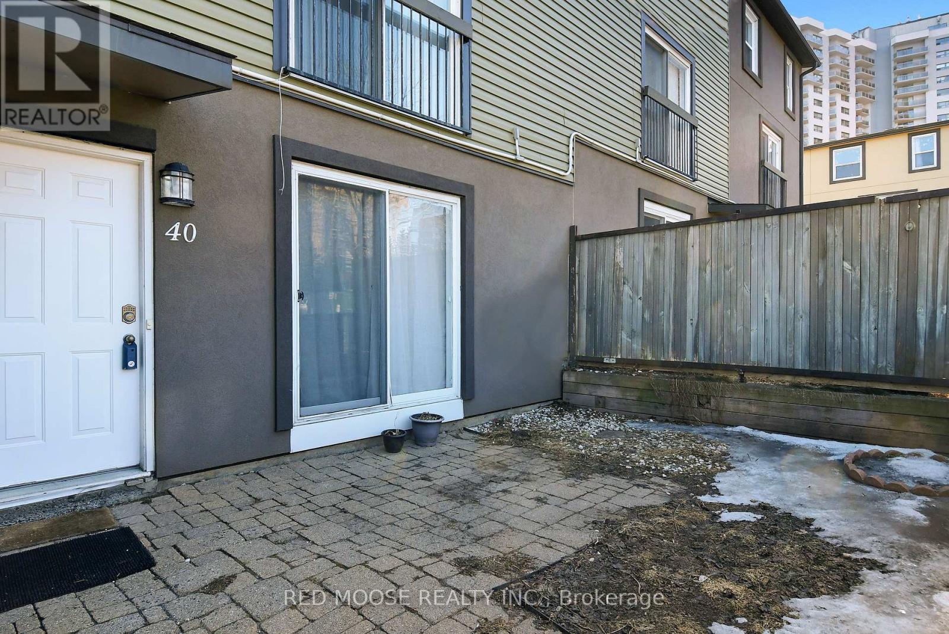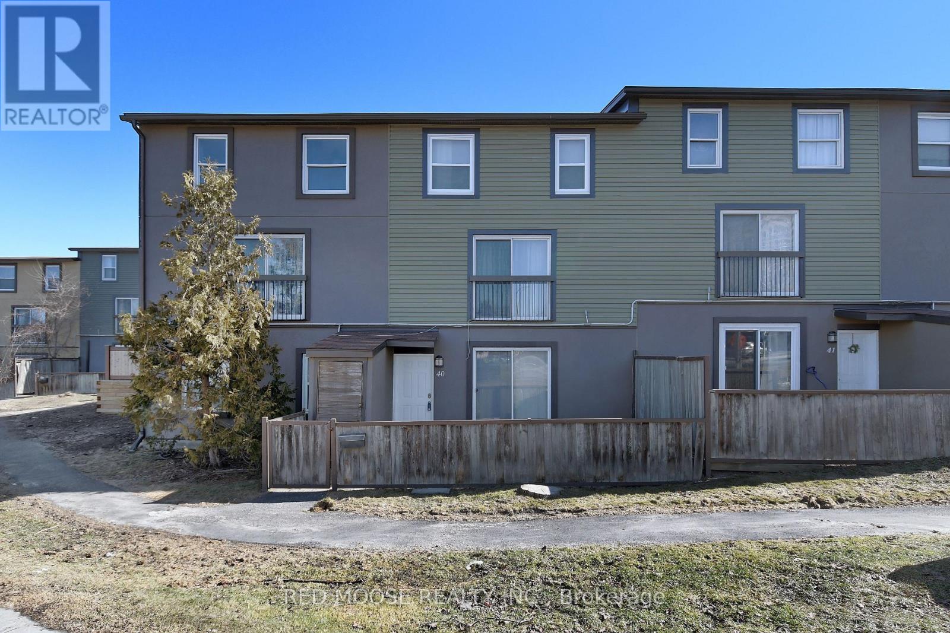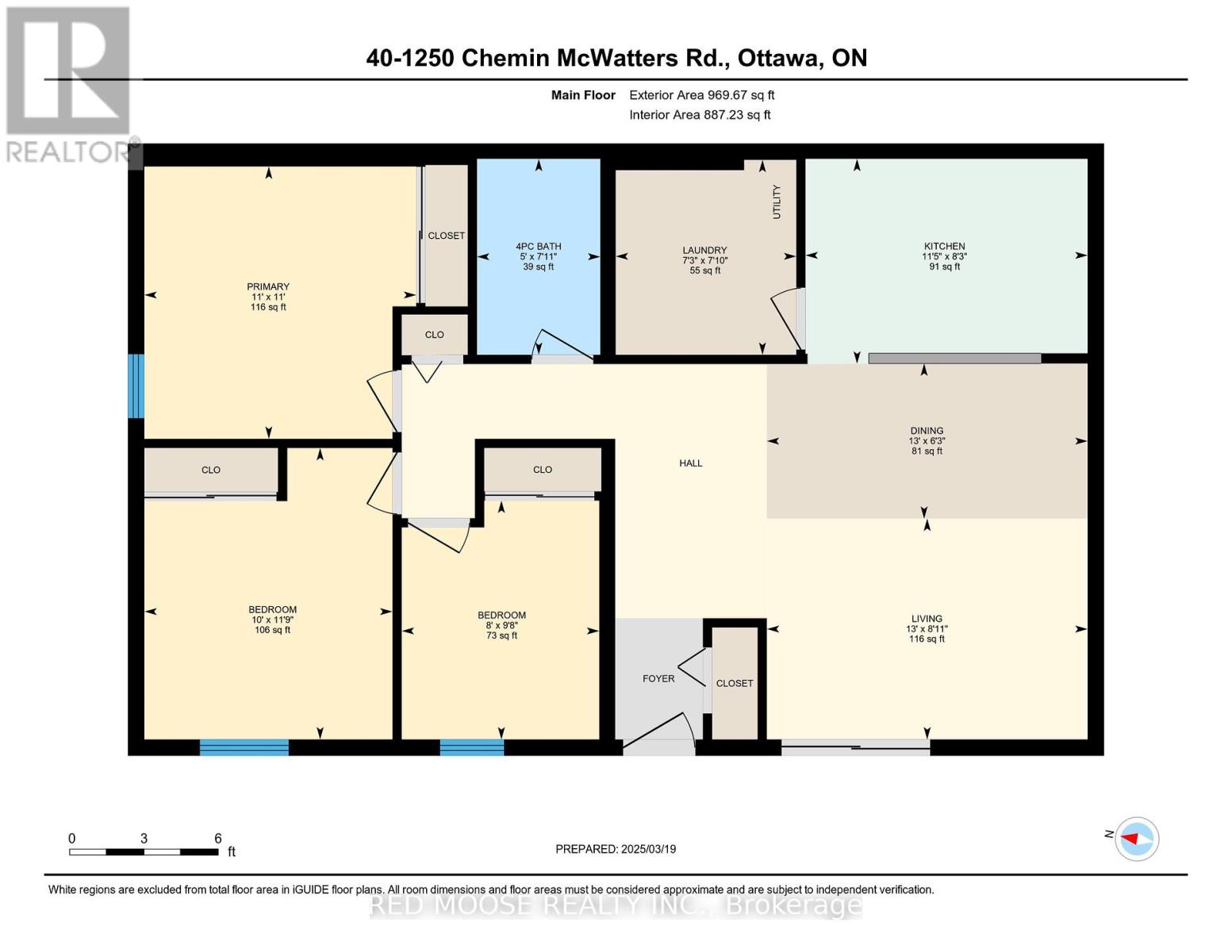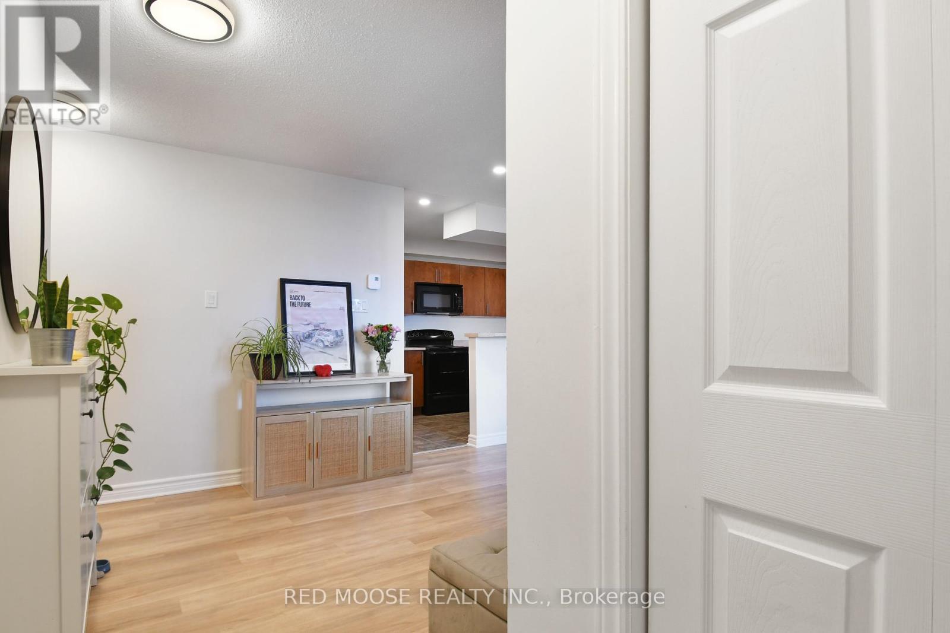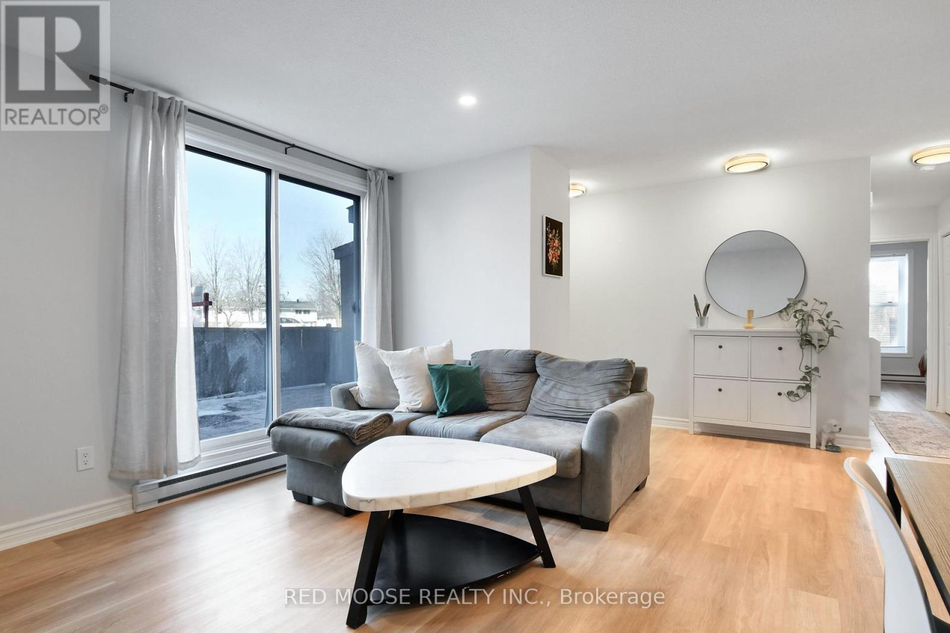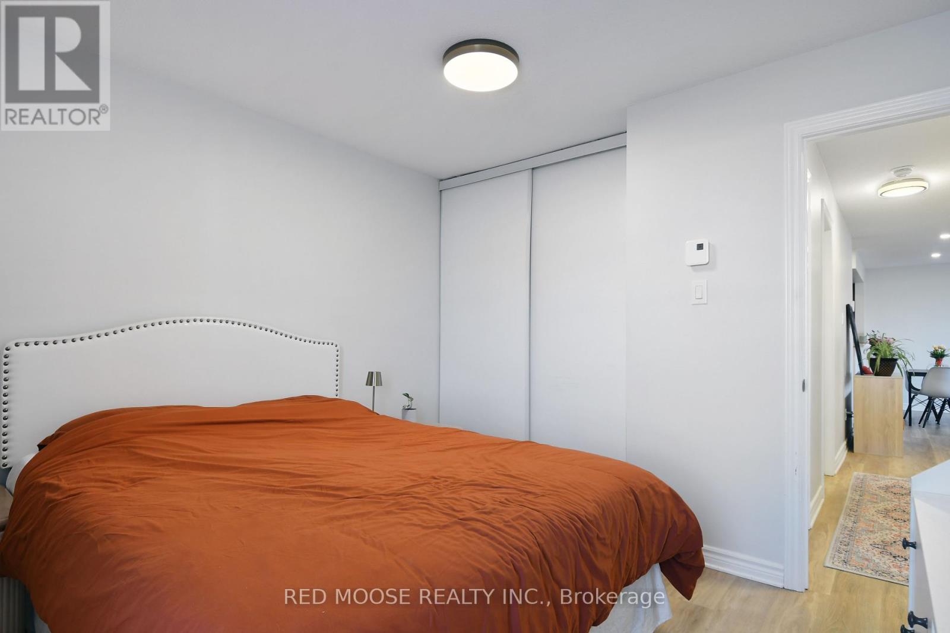40 - 1250 Mcwatters Road Road Ottawa, Ontario K2C 3E7
$350,000Maintenance, Insurance, Water
$526.59 Monthly
Maintenance, Insurance, Water
$526.59 MonthlyWHAT??? A Bungalow townhouse?!? Single level living in a condo community, conveniently located near the highway, shopping and IKEA. With your own private yard, an open concept floor plan and in-Unit laundry - this place is IDEAL for people that are starting out, looking for a rental near Algonquin or are interested in downsizing but don't want "big bungalow" prices. This unit has been tastefully updated and might be the exact unit you have been looking for. The units in this complex were subject to a special assessment but this one has that paid off already - just move in and enjoy. Parking is spot # 21. Be sure to look at the 3D virtual tour (id:19720)
Property Details
| MLS® Number | X12032499 |
| Property Type | Single Family |
| Community Name | 6303 - Queensway Terrace South/Ridgeview |
| Community Features | Pet Restrictions |
| Equipment Type | Water Heater - Electric |
| Features | In Suite Laundry |
| Parking Space Total | 1 |
| Rental Equipment Type | Water Heater - Electric |
Building
| Bathroom Total | 1 |
| Bedrooms Above Ground | 3 |
| Bedrooms Total | 3 |
| Age | 31 To 50 Years |
| Appliances | Blinds, Dishwasher, Dryer, Microwave, Stove, Washer, Refrigerator |
| Architectural Style | Bungalow |
| Exterior Finish | Stucco |
| Heating Fuel | Electric |
| Heating Type | Baseboard Heaters |
| Stories Total | 1 |
| Size Interior | 800 - 899 Ft2 |
| Type | Row / Townhouse |
Parking
| No Garage |
Land
| Acreage | No |
| Zoning Description | Residential Condo |
Rooms
| Level | Type | Length | Width | Dimensions |
|---|---|---|---|---|
| Ground Level | Bathroom | 2.41 m | 1.52 m | 2.41 m x 1.52 m |
| Ground Level | Family Room | 3.95 m | 2.72 m | 3.95 m x 2.72 m |
| Ground Level | Kitchen | 3.47 m | 2.52 m | 3.47 m x 2.52 m |
| Ground Level | Dining Room | 3.95 m | 1.91 m | 3.95 m x 1.91 m |
| Ground Level | Laundry Room | 2.4 m | 2.22 m | 2.4 m x 2.22 m |
| Ground Level | Primary Bedroom | 3.35 m | 3.35 m | 3.35 m x 3.35 m |
| Ground Level | Bedroom 2 | 3.59 m | 3.05 m | 3.59 m x 3.05 m |
| Ground Level | Bedroom 3 | 2.94 m | 2.43 m | 2.94 m x 2.43 m |
Contact Us
Contact us for more information

Joseph Pekelsky
Broker of Record
www.redmooserealty.com/
1430 Thurlow Street
Ottawa, Ontario K4A 1X8
(613) 424-8282

Michael D. Smith
Salesperson
www.redmooserealty.com/
1430 Thurlow Street
Ottawa, Ontario K4A 1X8
(613) 424-8282


