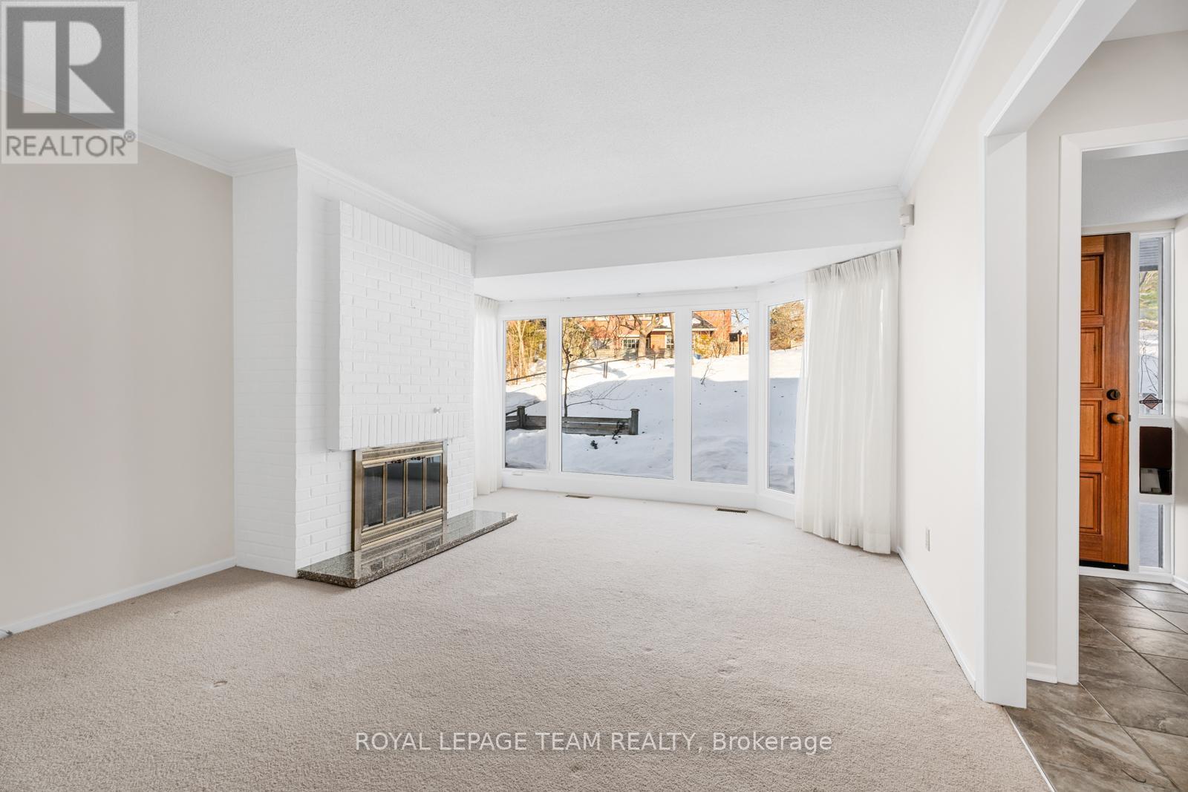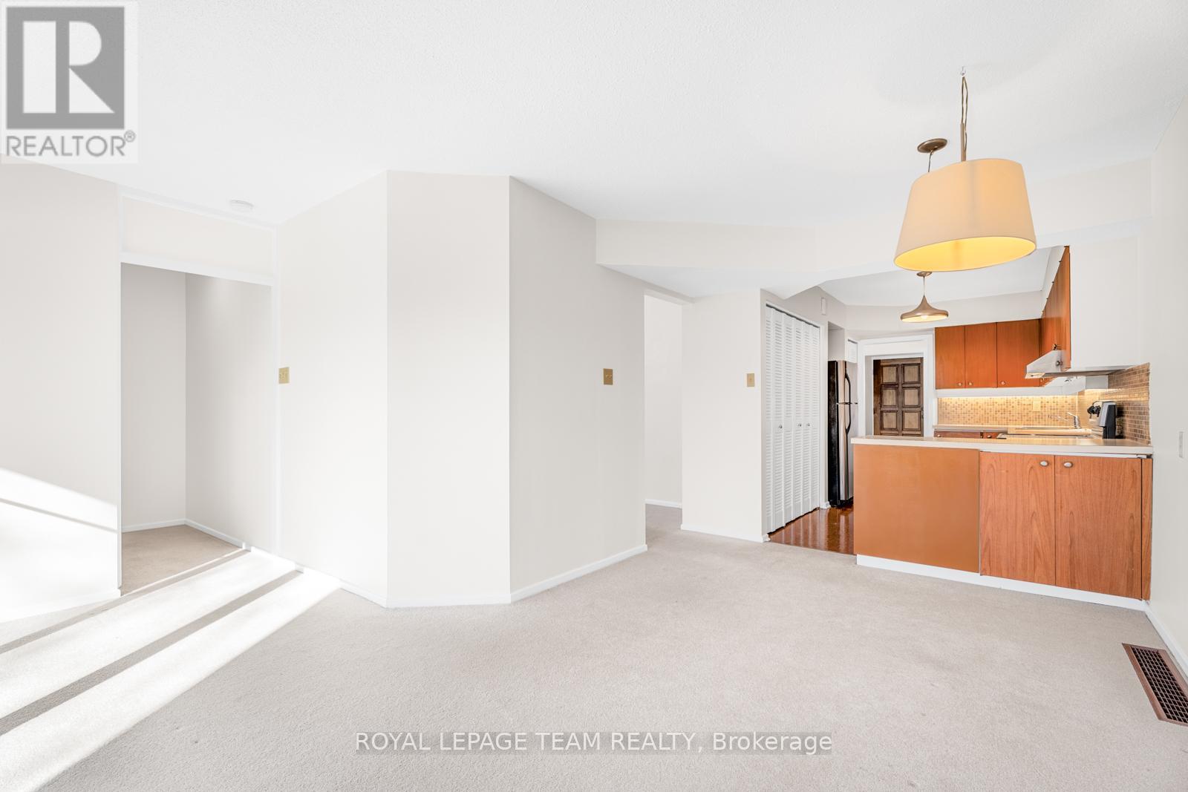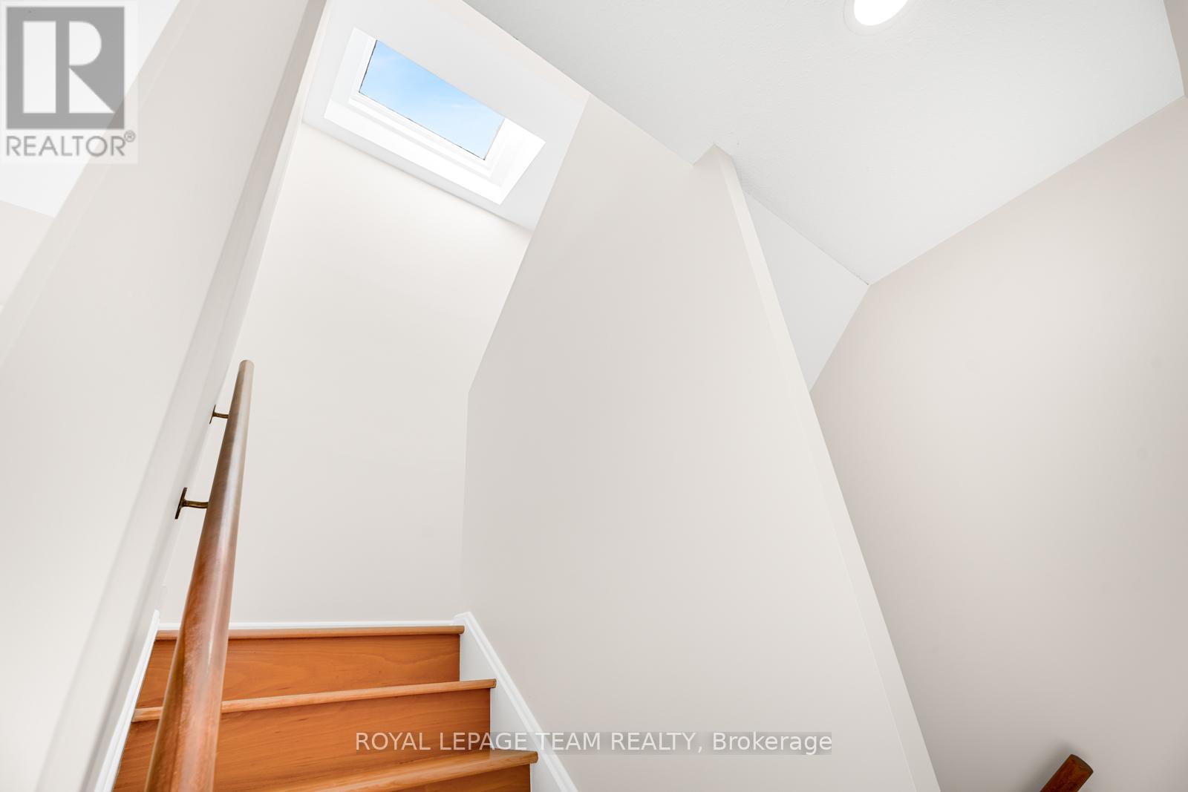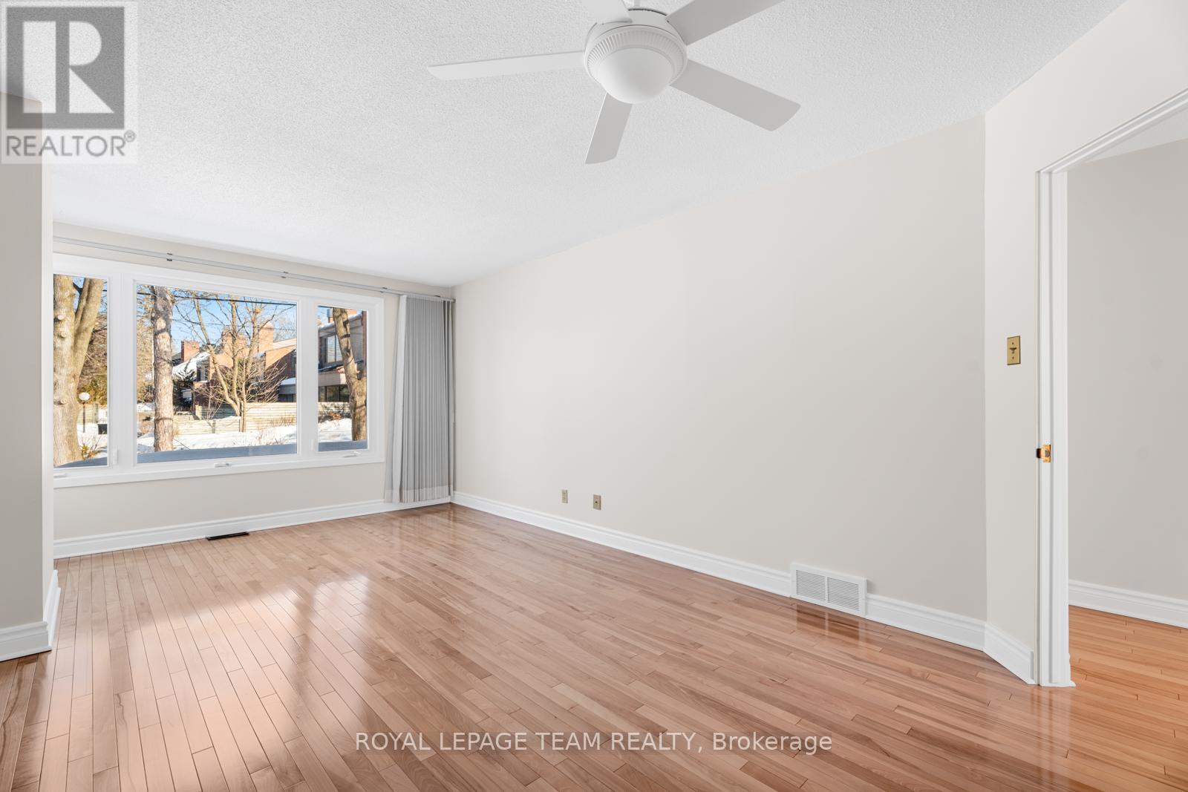40 Belvedere Crescent Ottawa, Ontario K1M 2G4
$989,000Maintenance, Water, Insurance
$675 Monthly
Maintenance, Water, Insurance
$675 MonthlyTucked behind mature trees and lush gardens, this elegant home on Belvedere Crescent offers a rare blend of historic charm and modern comfort. A serene retreat in one of Ottawas most prestigious neighbourhoods, just steps from Rideau Hall, embassies, top schools, and the scenic trails of Rockcliffe Park. Sunlit bay windows and a cozy fireplace create a warm, inviting atmosphere in the living and dining areas. The open-concept kitchen and family room seamlessly extend to a stunning balcony perfect for dining al fresco. Upstairs, the spacious primary suite features a double-sided walk-in closet and ensuite. A full bath and two additional bedrooms offer flexibility for guests, a home office, or creative space. The lower level provides a unique secondary entrance, a versatile living area, ample storage and garage. This quiet, tree-lined enclave is one where homes rarely come to market. This is a unique opportunity to own a home in one of Ottawas most sought-after locations and make it your own. Dont miss your chance schedule a private viewing today! (id:19720)
Property Details
| MLS® Number | X12003104 |
| Property Type | Single Family |
| Community Name | 3302 - Lindenlea |
| Community Features | Pet Restrictions |
| Features | Balcony, In Suite Laundry |
| Parking Space Total | 1 |
Building
| Bathroom Total | 4 |
| Bedrooms Above Ground | 3 |
| Bedrooms Total | 3 |
| Age | 51 To 99 Years |
| Amenities | Fireplace(s) |
| Appliances | Garage Door Opener Remote(s), Blinds, Dishwasher, Dryer, Hood Fan, Stove, Washer, Refrigerator |
| Basement Development | Partially Finished |
| Basement Type | Full (partially Finished) |
| Cooling Type | Central Air Conditioning |
| Exterior Finish | Brick |
| Fireplace Present | Yes |
| Fireplace Total | 1 |
| Half Bath Total | 2 |
| Heating Fuel | Natural Gas |
| Heating Type | Forced Air |
| Stories Total | 2 |
| Size Interior | 1,800 - 1,999 Ft2 |
| Type | Row / Townhouse |
Parking
| Attached Garage |
Land
| Acreage | No |
Rooms
| Level | Type | Length | Width | Dimensions |
|---|---|---|---|---|
| Second Level | Primary Bedroom | 3.36 m | 5.73 m | 3.36 m x 5.73 m |
| Second Level | Bedroom 2 | 3.16 m | 4.81 m | 3.16 m x 4.81 m |
| Second Level | Bedroom 3 | 3.05 m | 3.18 m | 3.05 m x 3.18 m |
| Second Level | Bathroom | 2.25 m | 2.08 m | 2.25 m x 2.08 m |
| Main Level | Foyer | 1.11 m | 1.56 m | 1.11 m x 1.56 m |
| Main Level | Living Room | 3.81 m | 6.5 m | 3.81 m x 6.5 m |
| Main Level | Dining Room | 3.8 m | 3 m | 3.8 m x 3 m |
| Main Level | Kitchen | 2.84 m | 3.78 m | 2.84 m x 3.78 m |
| Main Level | Bathroom | 1.53 m | 1.56 m | 1.53 m x 1.56 m |
| Main Level | Family Room | 4.57 m | 3.39 m | 4.57 m x 3.39 m |
| Ground Level | Laundry Room | 1.96 m | 2.25 m | 1.96 m x 2.25 m |
| Ground Level | Bathroom | 1.96 m | 0.91 m | 1.96 m x 0.91 m |
| Ground Level | Other | 6.64 m | 6.87 m | 6.64 m x 6.87 m |
| Ground Level | Other | 2.89 m | 2 m | 2.89 m x 2 m |
https://www.realtor.ca/real-estate/27986399/40-belvedere-crescent-ottawa-3302-lindenlea
Contact Us
Contact us for more information

Charles Sezlik
Salesperson
www.sezlik.com/
40 Landry Street, Suite 114
Ottawa, Ontario K1L 8K4
(613) 744-6697
(613) 744-6975
www.teamrealty.ca/

Dominique Laframboise
Salesperson
www.sezlik.com/
40 Landry Street, Suite 114
Ottawa, Ontario K1L 8K4
(613) 744-6697
(613) 744-6975
www.teamrealty.ca/





























