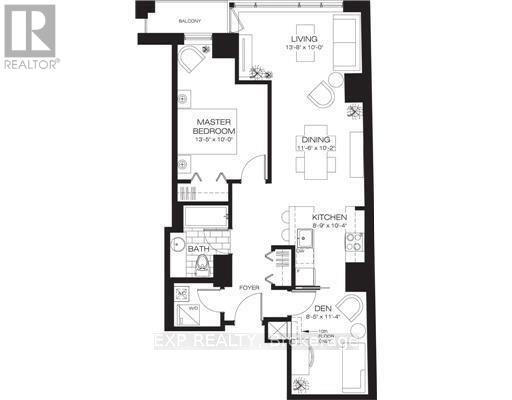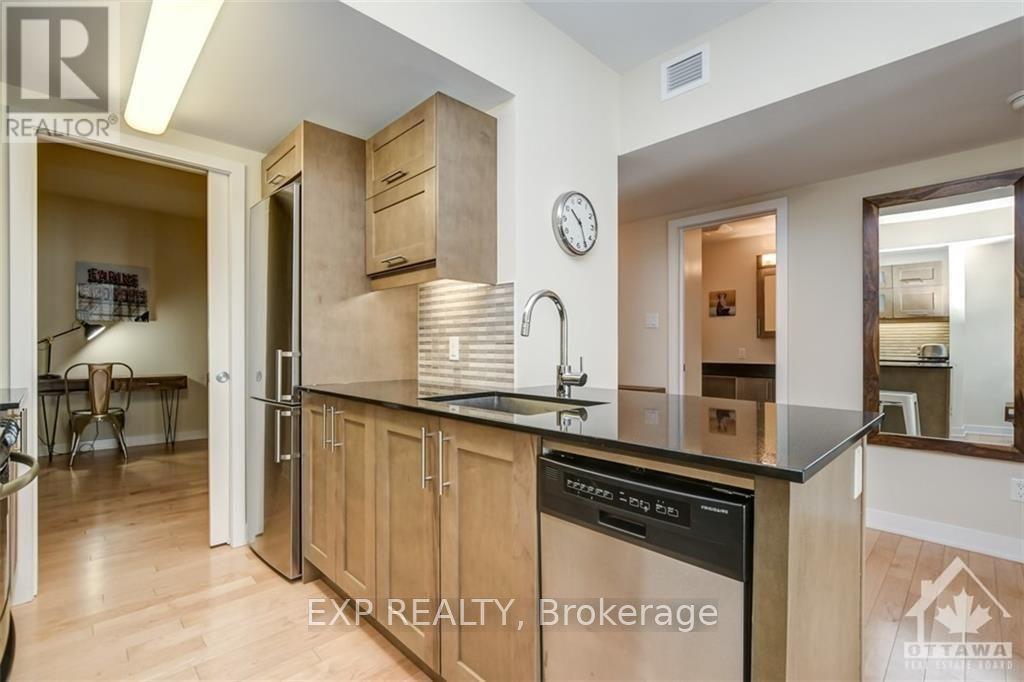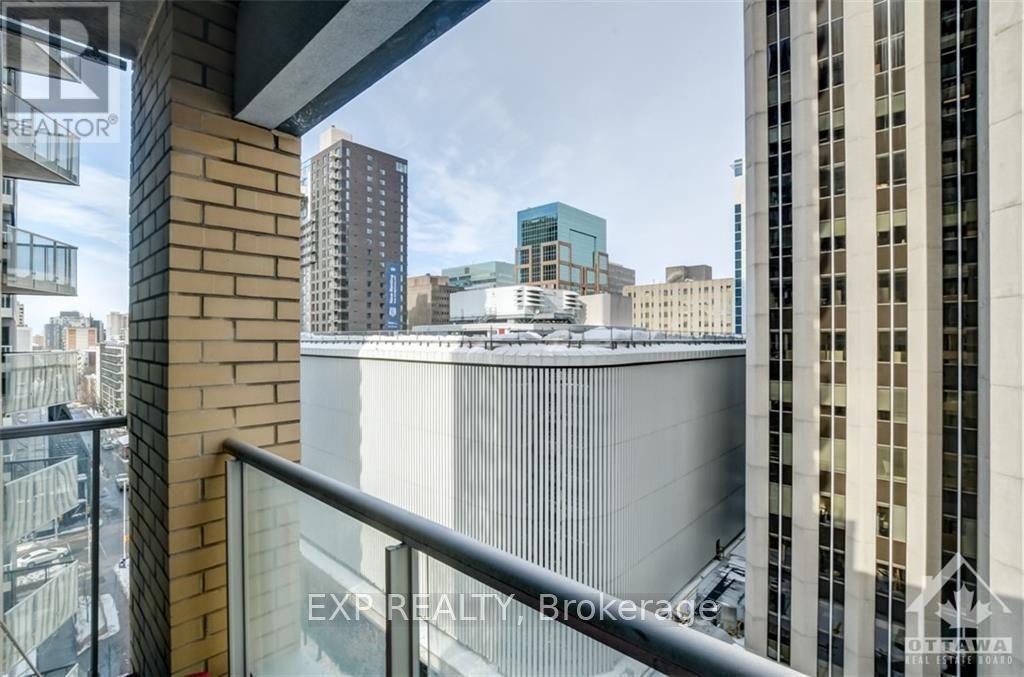40 Nepean Street Ottawa, Ontario K2P 0X5
$2,475 Monthly
Flooring: Tile, Discover Tribeca East in the heart of downtown! This spacious 875 sq. ft. one-bedroom + den condo (den is 11'4""x8'5"", perfect as a second bedroom) is nestled in the vibrant Parliament District. Boasting floor-to-ceiling windows, hardwood floors, a balcony, and a chef's kitchen with granite countertops and a dining peninsula, this unit is both stylish and functional. Enjoy direct access to Farm Boy, the wine shop, and the nearby LRT. A+ amenities include a landscaped terrace with BBQs, indoor pool, gym, lounge, concierge, guest suites, and more. Heated underground parking and a storage locker are included. Available January 1, 2025—urban living at its finest!, Flooring: Hardwood, Deposit: 4950 (id:19720)
Property Details
| MLS® Number | X10427298 |
| Property Type | Single Family |
| Neigbourhood | Centretown |
| Community Name | 4102 - Ottawa Centre |
| Community Features | Community Centre |
| Parking Space Total | 1 |
| Pool Type | Indoor Pool |
Building
| Bathroom Total | 1 |
| Bedrooms Above Ground | 1 |
| Bedrooms Total | 1 |
| Amenities | Party Room, Security/concierge |
| Appliances | Dishwasher, Dryer, Hood Fan, Microwave, Refrigerator, Stove, Washer |
| Cooling Type | Central Air Conditioning |
| Exterior Finish | Brick, Aluminum Siding |
| Heating Fuel | Natural Gas |
| Heating Type | Forced Air |
| Type | Apartment |
| Utility Water | Municipal Water |
Parking
| Underground |
Land
| Acreage | No |
| Zoning Description | Residential Condo |
Rooms
| Level | Type | Length | Width | Dimensions |
|---|---|---|---|---|
| Main Level | Kitchen | 3.14 m | 2.66 m | 3.14 m x 2.66 m |
| Main Level | Living Room | 3.5 m | 3.09 m | 3.5 m x 3.09 m |
| Main Level | Dining Room | 4.16 m | 3.04 m | 4.16 m x 3.04 m |
| Main Level | Primary Bedroom | 4.08 m | 3.04 m | 4.08 m x 3.04 m |
| Main Level | Den | 3.45 m | 2.56 m | 3.45 m x 2.56 m |
| Main Level | Bathroom | Measurements not available | ||
| Main Level | Foyer | Measurements not available | ||
| Main Level | Utility Room | Measurements not available |
https://www.realtor.ca/real-estate/27684849/40-nepean-street-ottawa-4102-ottawa-centre
Interested?
Contact us for more information

Shaw Hedayati
Salesperson
www.topottawarealestate.com/
343 Preston Street, 11th Floor
Ottawa, Ontario K1S 1N4
(866) 530-7737
(647) 849-3180

































