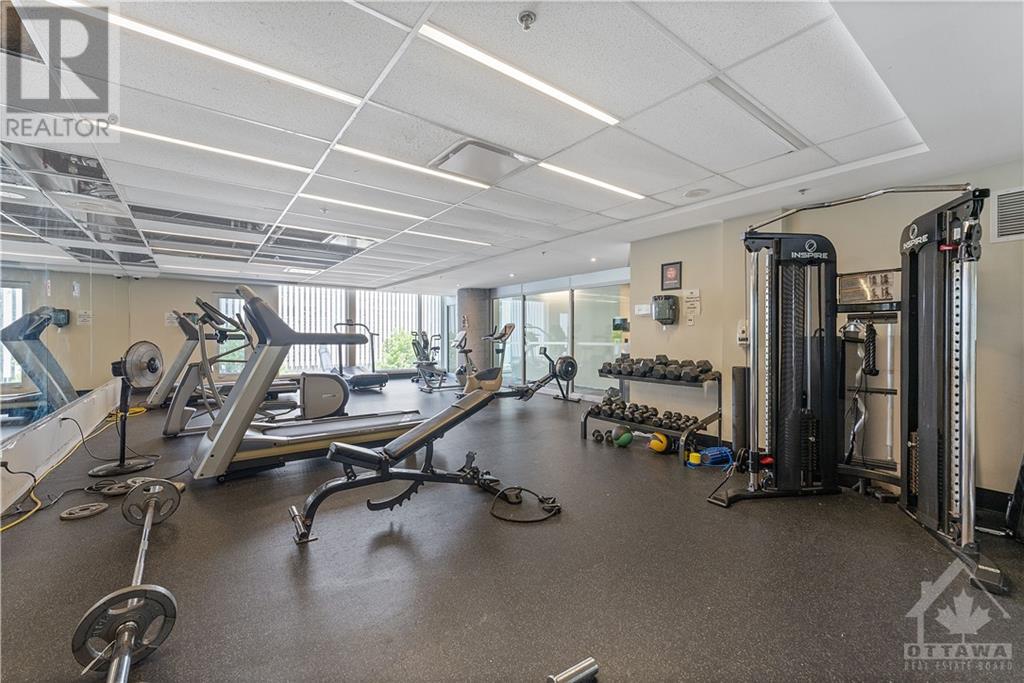40 Nepean Street Unit#1302 Ottawa, Ontario K2P 0X5
$439,000Maintenance, Property Management, Waste Removal, Heat, Water, Other, See Remarks, Condominium Amenities, Recreation Facilities, Reserve Fund Contributions
$563 Monthly
Maintenance, Property Management, Waste Removal, Heat, Water, Other, See Remarks, Condominium Amenities, Recreation Facilities, Reserve Fund Contributions
$563 MonthlyStep into this New York-inspired ultra-chic condo and experience urban living at its finest. This stunning 1-bedroom, 1-bathroom unit boasts an open-concept layout with luxurious hardwood floors & large windows bathing the space in natural light. Enjoy cooking in the stylish kitchen with granite countertops & the convenience of in-unit laundry. Completed with 1 parking & a locker. Top-notch amenities incl. indoor pool, gym, rooftop terrace, recreation, lounge, media room, guest suites, & boardroom. Peace of mind guaranteed with 24-hour security & video surveillance. Perfectly located just steps from NAC, Parliament Hill, Rideau Canal, & the Byward Market, you'll be at the heart of everything. Plus, with Farm Boy grocery in the same complex, a wine store, & public transit right outside your door, all your essentials are within easy reach. Experience the pinnacle of convenience and luxury with the city at your fingertips! (id:19720)
Property Details
| MLS® Number | 1410444 |
| Property Type | Single Family |
| Neigbourhood | Centre Town |
| Amenities Near By | Recreation, Public Transit, Recreation Nearby, Shopping |
| Community Features | Recreational Facilities, Pets Allowed With Restrictions |
| Features | Elevator |
| Parking Space Total | 1 |
| Pool Type | Indoor Pool |
Building
| Bathroom Total | 1 |
| Bedrooms Above Ground | 1 |
| Bedrooms Total | 1 |
| Amenities | Laundry - In Suite, Exercise Centre |
| Appliances | Refrigerator, Dishwasher, Dryer, Microwave Range Hood Combo, Stove, Washer |
| Basement Development | Not Applicable |
| Basement Type | None (not Applicable) |
| Constructed Date | 2015 |
| Cooling Type | Central Air Conditioning |
| Exterior Finish | Brick, Concrete |
| Flooring Type | Hardwood, Tile |
| Foundation Type | Poured Concrete |
| Heating Fuel | Natural Gas |
| Heating Type | Forced Air |
| Stories Total | 1 |
| Type | Apartment |
| Utility Water | Municipal Water |
Parking
| Underground |
Land
| Acreage | No |
| Land Amenities | Recreation, Public Transit, Recreation Nearby, Shopping |
| Sewer | Municipal Sewage System |
| Zoning Description | Residential |
Rooms
| Level | Type | Length | Width | Dimensions |
|---|---|---|---|---|
| Main Level | Living Room/dining Room | 18'0" x 10'5" | ||
| Main Level | Kitchen | 10'2" x 7'9" | ||
| Main Level | Bedroom | 13'1" x 9'9" | ||
| Main Level | 4pc Bathroom | 7'7" x 4'9" | ||
| Main Level | Laundry Room | Measurements not available |
https://www.realtor.ca/real-estate/27371720/40-nepean-street-unit1302-ottawa-centre-town
Interested?
Contact us for more information

Mia Li
Salesperson

2148 Carling Ave., Units 5 & 6
Ottawa, Ontario K2A 1H1
(613) 829-1818
www.kwintegrity.ca/

Sara Du
Salesperson
2148 Carling Ave Unit 5
Ottawa, Ontario K2A 1H1
(613) 829-1818
www.kwintegrity.ca/































