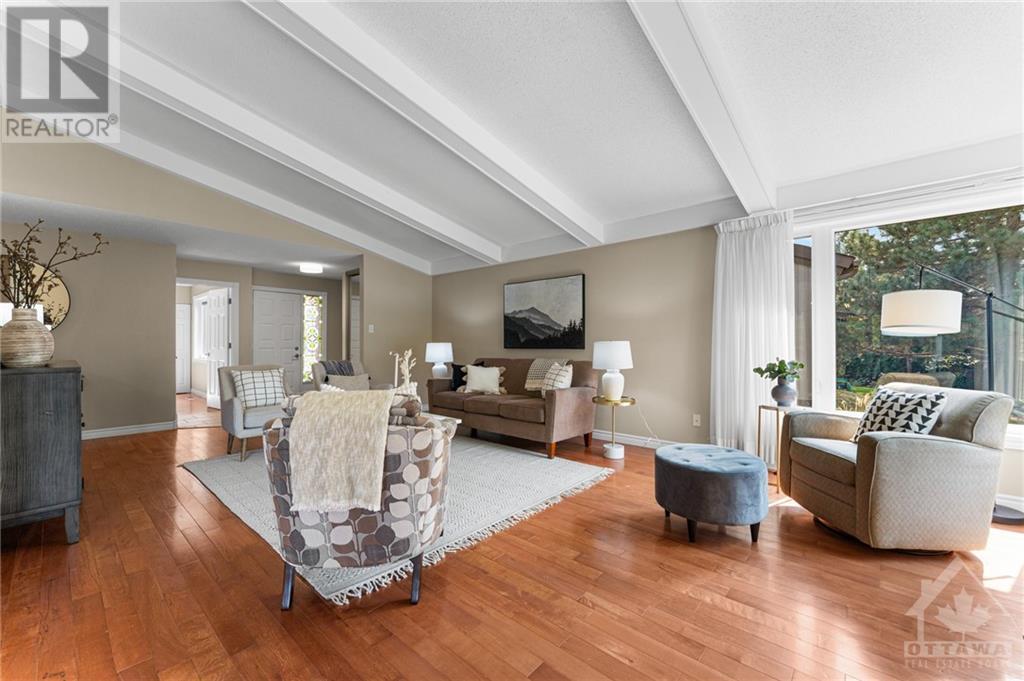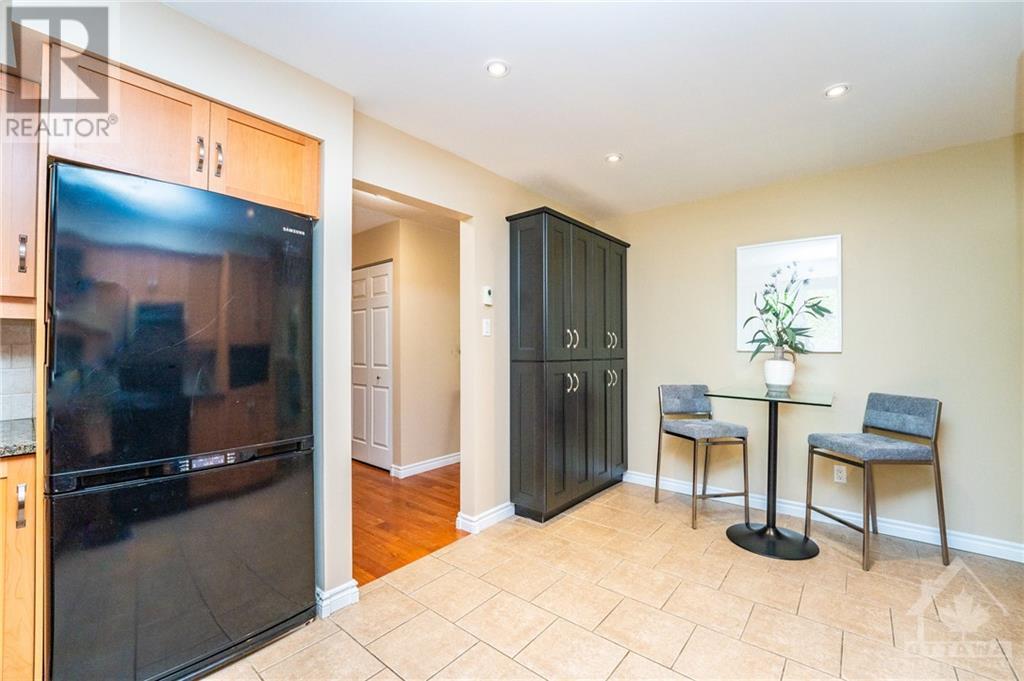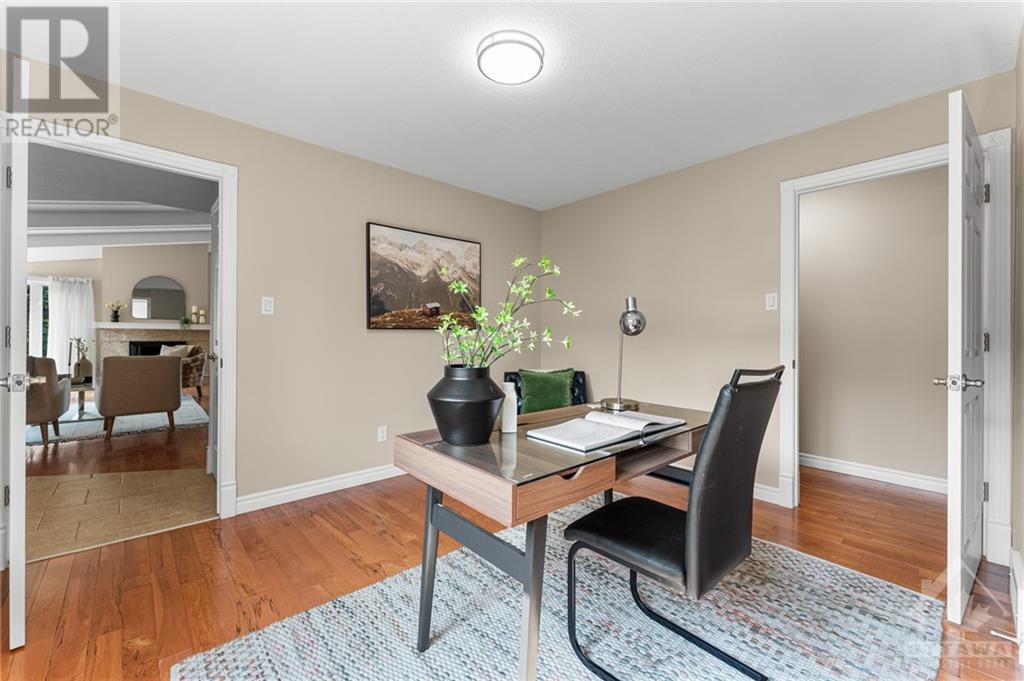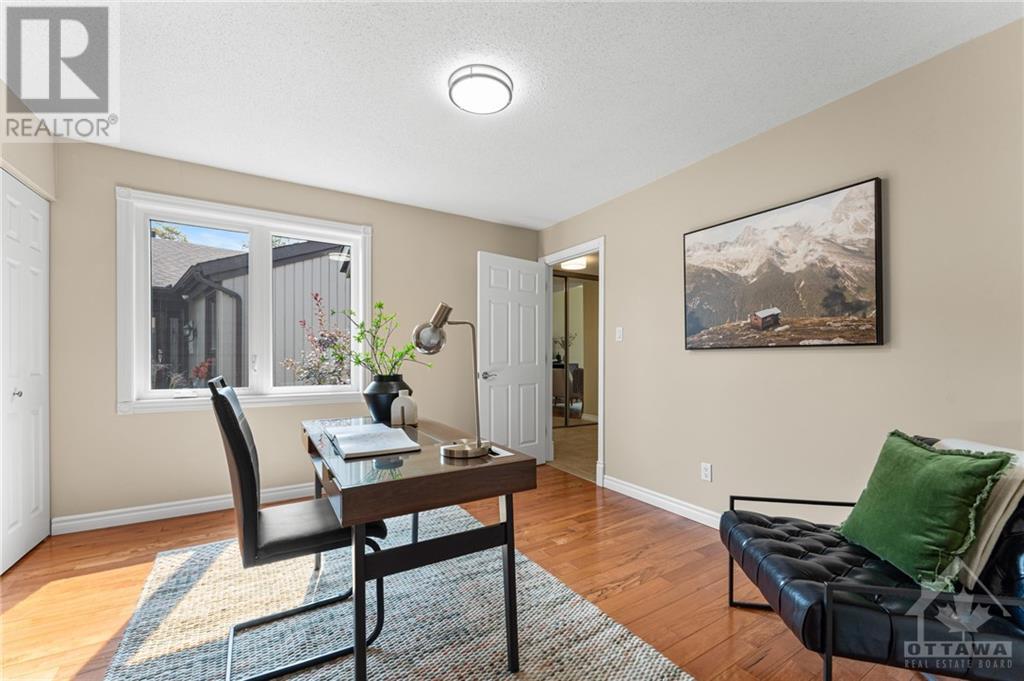40 Spyglass Ridge Stittsville, Ontario K2S 1B9
$779,900Maintenance, Property Management, Caretaker, Water, Insurance, Other, See Remarks
$680 Monthly
Maintenance, Property Management, Caretaker, Water, Insurance, Other, See Remarks
$680 MonthlyTucked away in the beautiful neighbourhood of Amberwood village, this stunning adult lifestyle detached bungalow condo is just steps away from Amberwood golf course, pool & pickle ball courts. Featuring 3+1 beds & 2 baths, this beautiful home is the perfect blend of comfort and elegance. Gleaming hardwood, wrap around windows that fill the space with natural light & a stunning fireplace are featured in the living room. The formal dining area is a great space to entertain family & friends opening on to the bright & serene sunroom. The beautifully appointed kitchen boasts granite counters & offers the perfect space to discover the chef in you. Brand new carpeting is featured in the primary bed also boasting a 4pc bath with a glass shower & granite counters. Beds 2 & 3 feature large windows & closets. The main floor laundry room is designed for convenient living. Enter the home thru your seperate entrance from the double car garage. Enjoy your outdoor private space c/w a new deck. (id:19720)
Property Details
| MLS® Number | 1409783 |
| Property Type | Single Family |
| Neigbourhood | Amberwood Village |
| Amenities Near By | Golf Nearby, Recreation Nearby, Shopping |
| Community Features | Pets Allowed |
| Features | Automatic Garage Door Opener |
| Parking Space Total | 4 |
Building
| Bathroom Total | 2 |
| Bedrooms Above Ground | 3 |
| Bedrooms Below Ground | 1 |
| Bedrooms Total | 4 |
| Amenities | Laundry - In Suite |
| Appliances | Refrigerator, Dishwasher, Dryer, Stove, Washer |
| Architectural Style | Bungalow |
| Basement Development | Partially Finished |
| Basement Type | Full (partially Finished) |
| Constructed Date | 1984 |
| Construction Style Attachment | Detached |
| Cooling Type | Central Air Conditioning |
| Exterior Finish | Siding |
| Fireplace Present | Yes |
| Fireplace Total | 1 |
| Fixture | Drapes/window Coverings |
| Flooring Type | Hardwood, Tile |
| Foundation Type | Poured Concrete |
| Heating Fuel | Natural Gas |
| Heating Type | Forced Air |
| Stories Total | 1 |
| Type | House |
| Utility Water | Municipal Water |
Parking
| Attached Garage |
Land
| Acreage | No |
| Land Amenities | Golf Nearby, Recreation Nearby, Shopping |
| Sewer | Municipal Sewage System |
| Zoning Description | Residential |
Rooms
| Level | Type | Length | Width | Dimensions |
|---|---|---|---|---|
| Basement | Bedroom | 14'6" x 12'0" | ||
| Main Level | Living Room | 21'9" x 15'0" | ||
| Main Level | Dining Room | 15'4" x 10'9" | ||
| Main Level | Kitchen | 14'1" x 10'0" | ||
| Main Level | Sunroom | 13'6" x 10'0" | ||
| Main Level | 4pc Bathroom | Measurements not available | ||
| Main Level | Laundry Room | Measurements not available | ||
| Main Level | Primary Bedroom | 16'3" x 12'2" | ||
| Main Level | 4pc Ensuite Bath | Measurements not available | ||
| Main Level | Bedroom | 12'2" x 12'2" | ||
| Main Level | Bedroom | 12'1" x 11'6" | ||
| Main Level | 4pc Bathroom | Measurements not available |
https://www.realtor.ca/real-estate/27413376/40-spyglass-ridge-stittsville-amberwood-village
Interested?
Contact us for more information

Nancy Wright
Salesperson
www.nancywright.ca/
https://www.facebook.com/NancyWrightteam/
ca.linkedin.com/pub/nancy-wright/1/63b/93/
twitter.com/_NancyWright

484 Hazeldean Road, Unit #1
Ottawa, Ontario K2L 1V4
(613) 592-6400
(613) 592-4945
www.teamrealty.ca

Rick Turner
Salesperson
www.nancywright.ca/

484 Hazeldean Road, Unit #1
Ottawa, Ontario K2L 1V4
(613) 592-6400
(613) 592-4945
www.teamrealty.ca
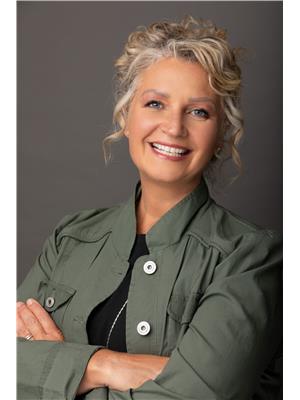
April Clement
Salesperson

484 Hazeldean Road, Unit #1
Ottawa, Ontario K2L 1V4
(613) 592-6400
(613) 592-4945
www.teamrealty.ca





