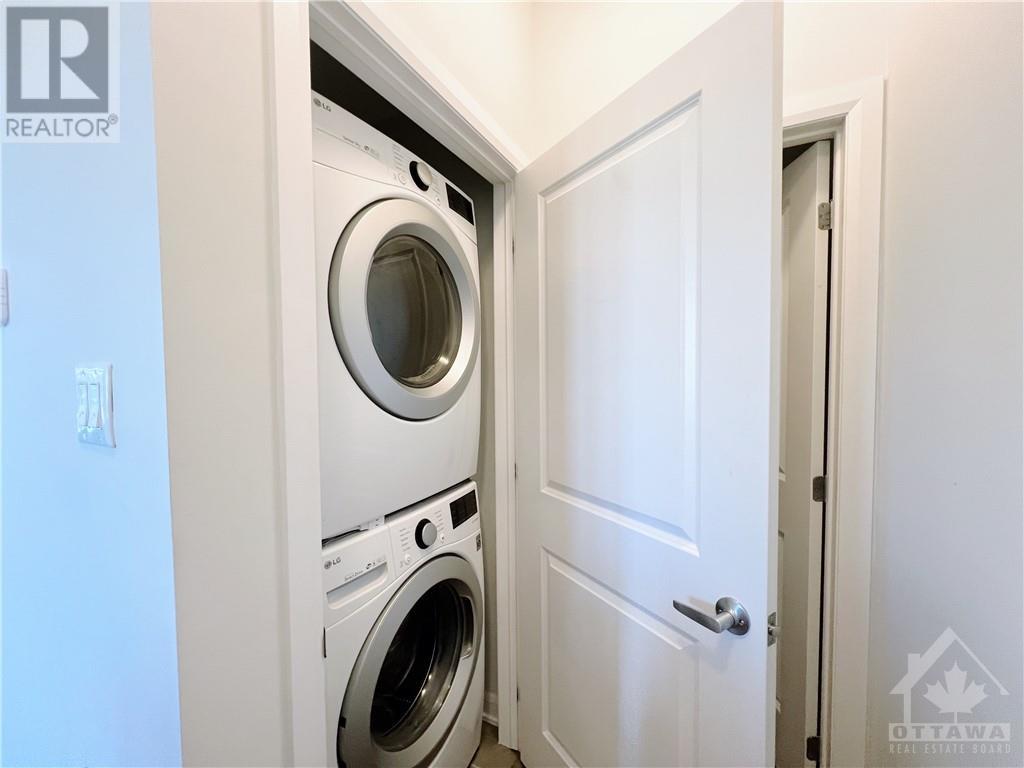40 Teelin Circle Ottawa, Ontario K2J 6V1
$2,600 Monthly
Discover your new home at 40 Teelin Circle, Ottawa! This charming END UNIT 3-bedroom + DEN , 2.5-bathroom townhouse offers spacious living with an open-concept design and plenty of natural light. Enjoy a modern kitchen with stainless steel appliances, a cozy living room, and a large deck, perfect for relaxing. Located in a family-friendly neighbourhood, you’ll be close to schools, parks, shopping, and public transport. Don't miss out on this fantastic rental opportunity—schedule a viewing today! (id:19720)
Property Details
| MLS® Number | 1416821 |
| Property Type | Single Family |
| Neigbourhood | Half Moon Bay |
| Amenities Near By | Public Transit, Recreation Nearby, Shopping |
| Features | Automatic Garage Door Opener |
| Parking Space Total | 3 |
Building
| Bathroom Total | 3 |
| Bedrooms Above Ground | 3 |
| Bedrooms Total | 3 |
| Amenities | Laundry - In Suite |
| Appliances | Refrigerator, Dishwasher, Dryer, Microwave, Stove, Washer |
| Basement Development | Not Applicable |
| Basement Type | None (not Applicable) |
| Constructed Date | 2020 |
| Cooling Type | Central Air Conditioning |
| Exterior Finish | Brick, Siding |
| Fixture | Drapes/window Coverings |
| Flooring Type | Wall-to-wall Carpet, Hardwood |
| Half Bath Total | 1 |
| Heating Fuel | Natural Gas |
| Heating Type | Forced Air |
| Stories Total | 3 |
| Type | Row / Townhouse |
| Utility Water | Municipal Water |
Parking
| Attached Garage |
Land
| Acreage | No |
| Land Amenities | Public Transit, Recreation Nearby, Shopping |
| Sewer | Municipal Sewage System |
| Size Irregular | * Ft X * Ft |
| Size Total Text | * Ft X * Ft |
| Zoning Description | R3yy[2527] |
Rooms
| Level | Type | Length | Width | Dimensions |
|---|---|---|---|---|
| Second Level | Living Room | 16'6" x 14'1" | ||
| Second Level | Dining Room | 10'5" x 9'7" | ||
| Second Level | Kitchen | 12'0" x 9'7" | ||
| Third Level | Primary Bedroom | 15'2" x 12'4" | ||
| Third Level | Bedroom | 12'8" x 9'7" | ||
| Third Level | Bedroom | 11'8" x 9'7" | ||
| Main Level | Den | 10'8" x 9'0" |
https://www.realtor.ca/real-estate/27548959/40-teelin-circle-ottawa-half-moon-bay
Interested?
Contact us for more information

Nicole Kabongo
Salesperson
343 Preston Street, 11th Floor
Ottawa, Ontario K1S 1N4
(866) 530-7737
(647) 849-3180
www.exprealty.ca




















