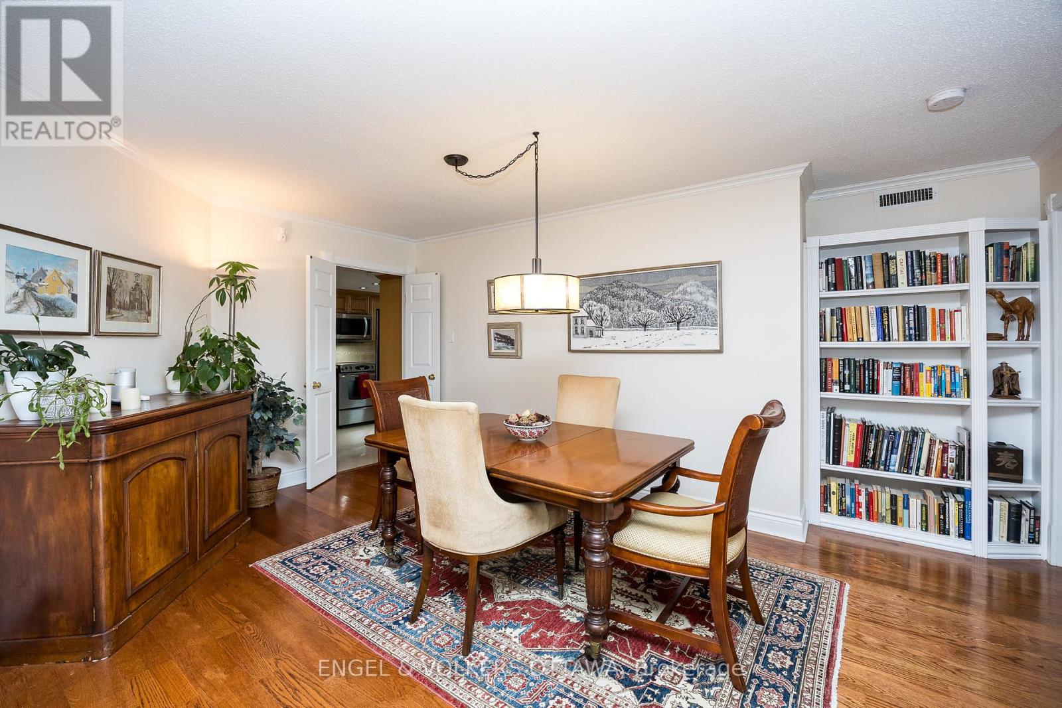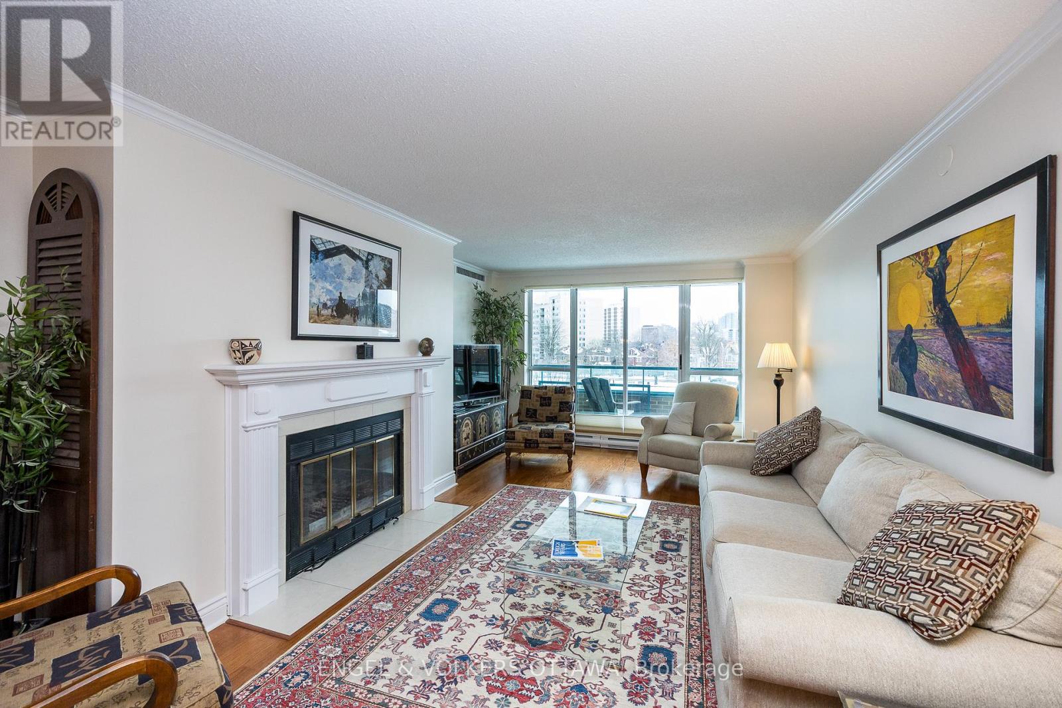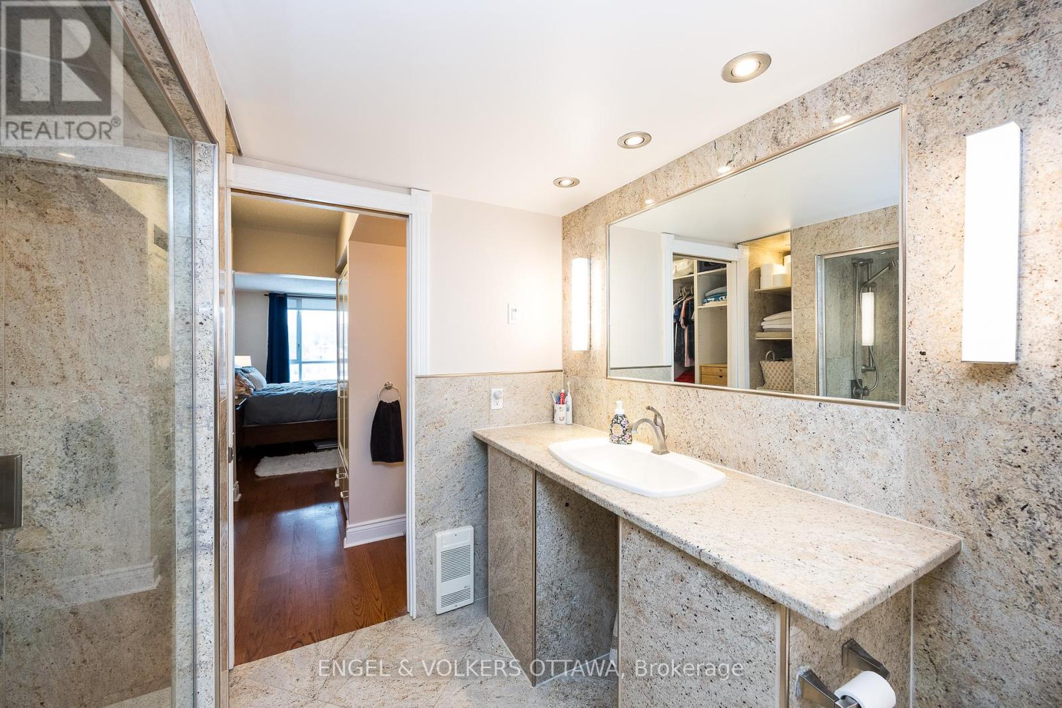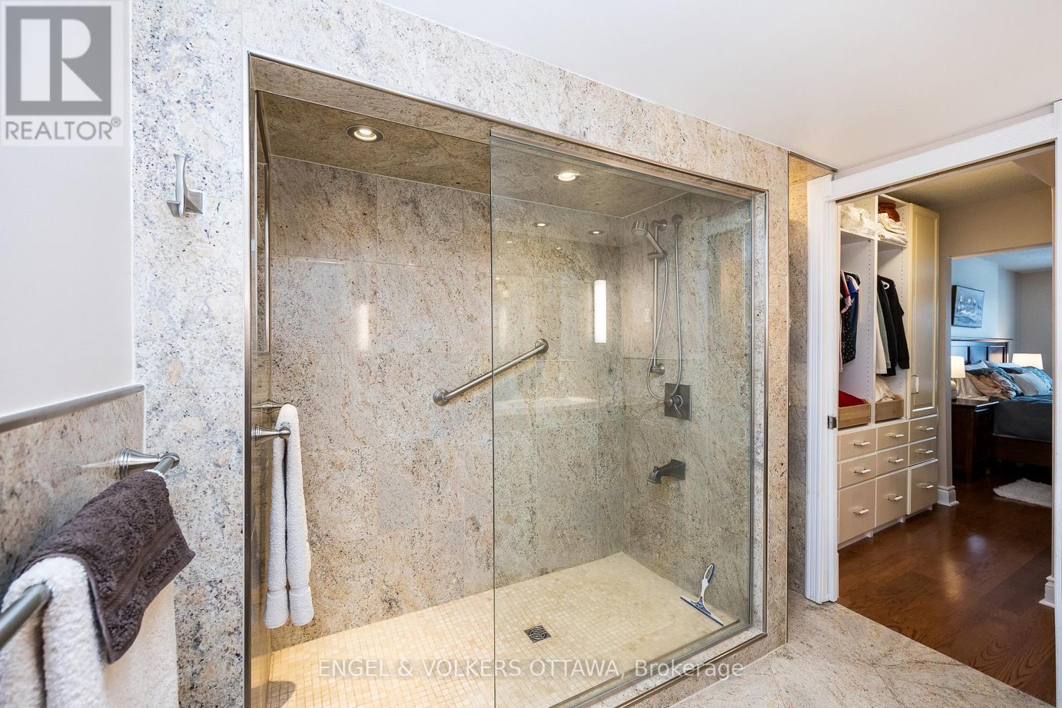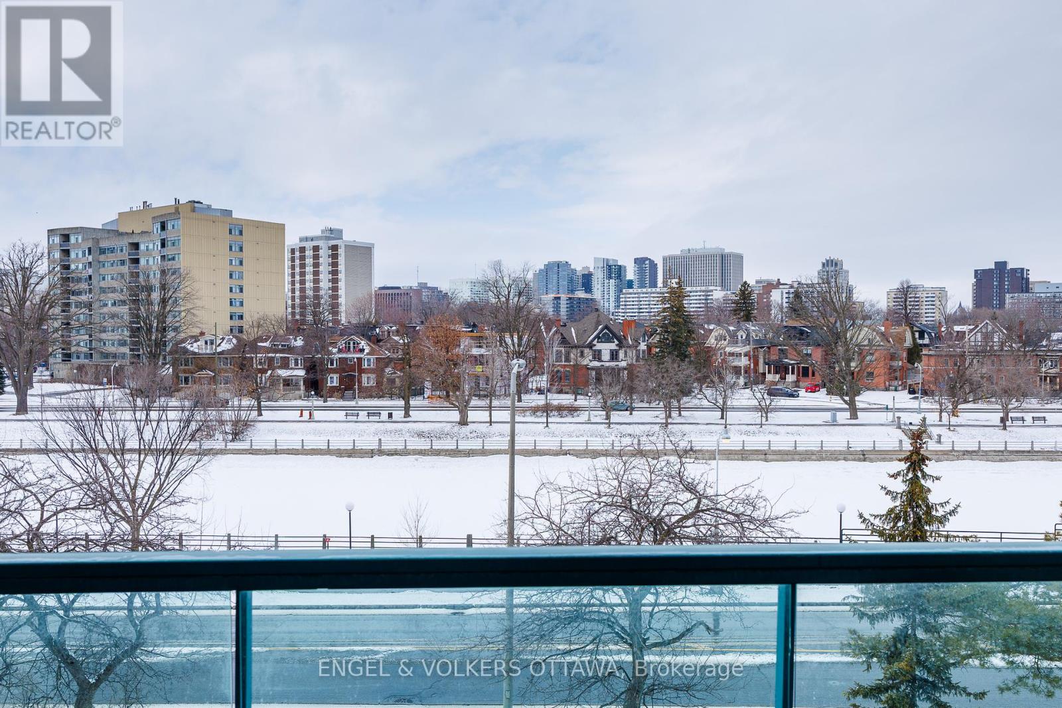401 - 10 Main Street Ottawa, Ontario K1S 1M9
$839,900Maintenance, Water, Insurance
$944.26 Monthly
Maintenance, Water, Insurance
$944.26 MonthlyWelcome to Echo on the Canal, a prestigious address overlooking the Rideau Canal. Perched on the 4th floor with stunning views, this two-bed, two full-bath condo offers modern elegance and urban convenience in the heart of Ottawa East! Spacious, open-concept living area features formal dining space, wood-burning fireplace, and hardwood floors. A large sliding glass door opens onto the private balcony with breathtaking Canal views. The bright kitchen boasts sleek countertops, stainless steel appliances, ample storage, and a sunny south-facing window. The primary suite offers a walk-through closet and luxurious ensuite, while the 2nd bed is tucked away for privacy and access to its own full bath. Enjoy in-suite laundry, underground parking, storage locker. Steps from the Canal, Main Streets shops and cafés, transit, the 417, Ottawa U - this is urban living at its finest. Don't miss this rare opportunity! (id:19720)
Property Details
| MLS® Number | X12043737 |
| Property Type | Single Family |
| Community Name | 4408 - Ottawa East |
| Amenities Near By | Public Transit |
| Community Features | Pet Restrictions |
| Features | Balcony, In Suite Laundry |
| Parking Space Total | 1 |
Building
| Bathroom Total | 2 |
| Bedrooms Above Ground | 2 |
| Bedrooms Total | 2 |
| Amenities | Fireplace(s), Storage - Locker |
| Appliances | Blinds, Dishwasher, Dryer, Microwave, Stove, Washer, Refrigerator |
| Cooling Type | Central Air Conditioning |
| Exterior Finish | Brick |
| Fireplace Present | Yes |
| Fireplace Total | 1 |
| Foundation Type | Concrete |
| Heating Fuel | Electric |
| Heating Type | Baseboard Heaters |
| Size Interior | 1,200 - 1,399 Ft2 |
| Type | Apartment |
Parking
| Underground | |
| Garage |
Land
| Acreage | No |
| Land Amenities | Public Transit |
Rooms
| Level | Type | Length | Width | Dimensions |
|---|---|---|---|---|
| Main Level | Living Room | 4.52 m | 3.36 m | 4.52 m x 3.36 m |
| Main Level | Dining Room | 4.55 m | 5.41 m | 4.55 m x 5.41 m |
| Main Level | Kitchen | 4.77 m | 2.54 m | 4.77 m x 2.54 m |
| Main Level | Primary Bedroom | 3.31 m | 4.9 m | 3.31 m x 4.9 m |
| Main Level | Bathroom | 2.65 m | 2.5 m | 2.65 m x 2.5 m |
| Main Level | Bedroom 2 | 3.82 m | 2.6 m | 3.82 m x 2.6 m |
| Main Level | Bathroom | 3.17 m | 1.51 m | 3.17 m x 1.51 m |
https://www.realtor.ca/real-estate/28078817/401-10-main-street-ottawa-4408-ottawa-east
Contact Us
Contact us for more information

Jennifer E. Stewart
Broker
www.dianeandjen.com/
www.facebook.com/DianeandJen
twitter.com/dianeandjen
787 Bank St Unit 2nd Floor
Ottawa, Ontario K1S 3V5
(613) 422-8688
(613) 422-6200
ottawacentral.evrealestate.com/











