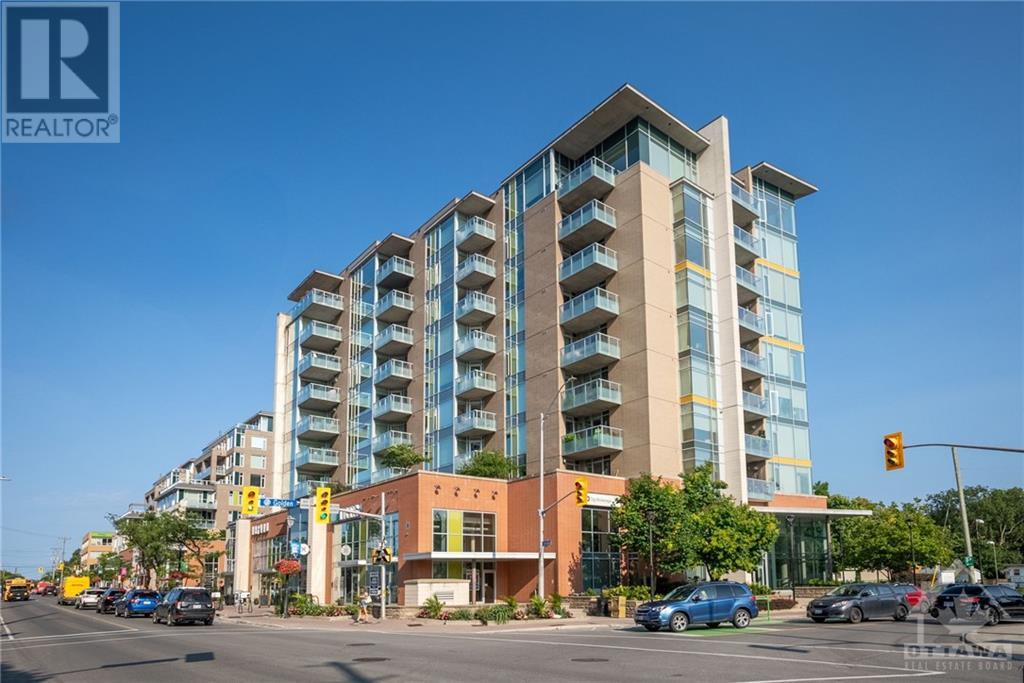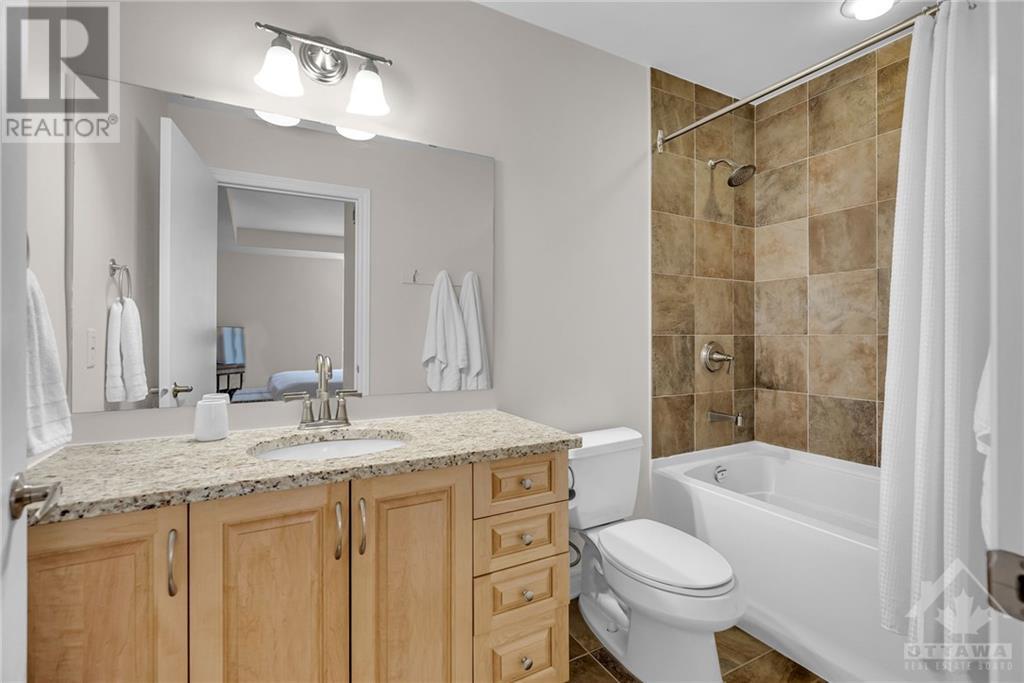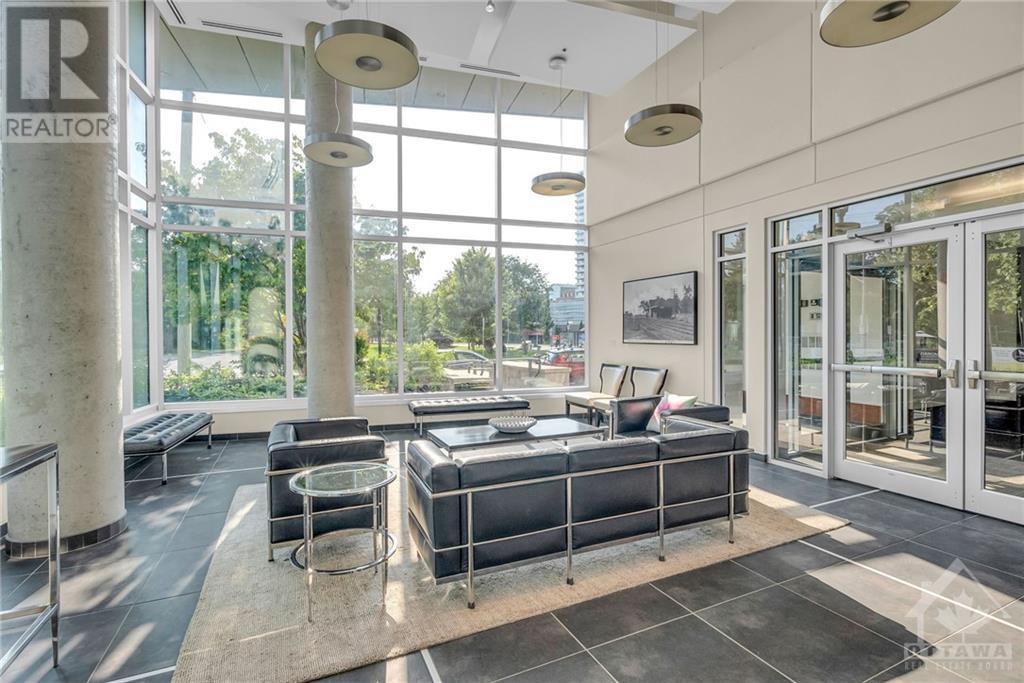401 Golden Avenue Unit#1003 Ottawa, Ontario K2A 1H4
$699,900Maintenance, Property Management, Caretaker, Heat, Water, Other, See Remarks, Condominium Amenities, Reserve Fund Contributions
$893 Monthly
Maintenance, Property Management, Caretaker, Heat, Water, Other, See Remarks, Condominium Amenities, Reserve Fund Contributions
$893 MonthlyUnique opportunity to own a penthouse condo in the heart of Westboro! This bright and spacious 2 bed, 2 bath unit features an open-concept layout with high-quality finishes throughout. The living/dining room offers large windows with breathtaking views & a cozy gas fireplace. The gourmet kitchen boasts stainless steel appliances, a gas stove, rich wood cabinetry, and granite countertops—perfect for entertaining. Step out onto your private balcony to enjoy spectacular views of the Ottawa River. The primary bedroom includes a WIC and a luxurious ensuite with a granite vanity and a soaker tub. The main bathroom offers a walk-in rainfall shower with glass doors. Additional conveniences include in-unit laundry, balcony gas BBQ hookup, underground parking with an EV charger & a large storage room. Live steps from shops, restaurants, LRT, transit, walking/cycling paths, Westboro Beach, and more. Enjoy the best of urban living in one of Ottawa's most desirable neighbourhoods! (id:19720)
Property Details
| MLS® Number | 1420397 |
| Property Type | Single Family |
| Neigbourhood | Westboro |
| Amenities Near By | Public Transit, Recreation Nearby, Shopping, Water Nearby |
| Community Features | Pets Allowed |
| Features | Elevator, Balcony |
| Parking Space Total | 1 |
Building
| Bathroom Total | 2 |
| Bedrooms Above Ground | 2 |
| Bedrooms Total | 2 |
| Amenities | Party Room, Laundry - In Suite |
| Appliances | Refrigerator, Dishwasher, Dryer, Microwave Range Hood Combo, Stove, Washer, Blinds |
| Basement Development | Not Applicable |
| Basement Type | None (not Applicable) |
| Constructed Date | 2009 |
| Cooling Type | Central Air Conditioning |
| Exterior Finish | Brick |
| Fireplace Present | Yes |
| Fireplace Total | 1 |
| Flooring Type | Hardwood, Tile |
| Foundation Type | Poured Concrete |
| Heating Fuel | Natural Gas |
| Heating Type | Forced Air |
| Stories Total | 1 |
| Type | Apartment |
| Utility Water | Municipal Water |
Parking
| Underground | |
| Electric Vehicle Charging Station(s) |
Land
| Acreage | No |
| Land Amenities | Public Transit, Recreation Nearby, Shopping, Water Nearby |
| Sewer | Municipal Sewage System |
| Zoning Description | Residential |
Rooms
| Level | Type | Length | Width | Dimensions |
|---|---|---|---|---|
| Main Level | Living Room | 14'0" x 11'6" | ||
| Main Level | Dining Room | 10'4" x 11'2" | ||
| Main Level | Kitchen | 9'5" x 14'10" | ||
| Main Level | Full Bathroom | 8'6" x 5'2" | ||
| Main Level | Laundry Room | 7'1" x 5'2" | ||
| Main Level | 3pc Ensuite Bath | 9'11" x 5'2" | ||
| Main Level | Primary Bedroom | 10'10" x 16'8" | ||
| Main Level | Bedroom | 10'6" x 11'0" | ||
| Main Level | Foyer | 4'2" x 9'8" | ||
| Main Level | Other | 5'5" x 3'2" |
https://www.realtor.ca/real-estate/27652070/401-golden-avenue-unit1003-ottawa-westboro
Interested?
Contact us for more information

Simon Danis
Salesperson
lockhartdanisteam.evrealestate.com/
https://www.facebook.com/lockhartdanisteam
292 Somerset Street West
Ottawa, Ontario K2P 0J6
(613) 422-8688
(613) 422-6200
ottawacentral.evrealestate.com/

Dale Lockhart
Broker
dalelockhart.evrealestate.com/
292 Somerset Street West
Ottawa, Ontario K2P 0J6
(613) 422-8688
(613) 422-6200
ottawacentral.evrealestate.com/































