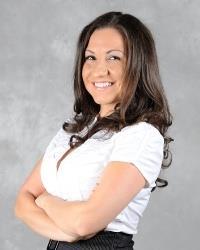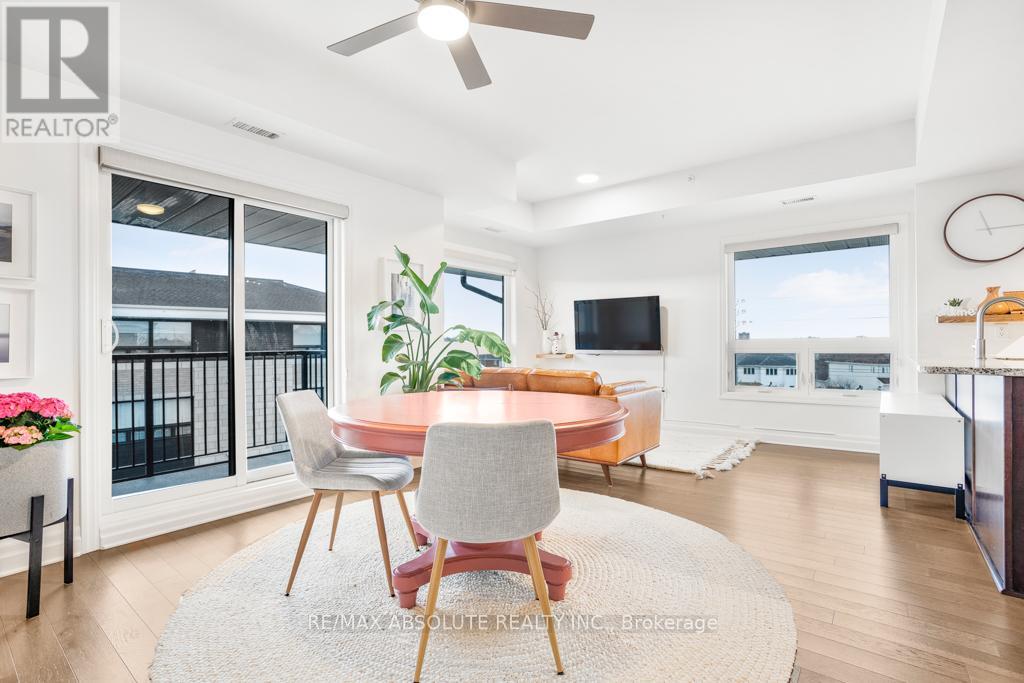402 - 250 Winterfell Ottawa, Ontario K1G 4J1
$454,900Maintenance, Parking, Insurance
$554.45 Monthly
Maintenance, Parking, Insurance
$554.45 MonthlyPenthouse Gem! Positioned on the southwest corner, this spacious 1135 square foot condo is bathed in natural light. Boasting 2 bedrooms and 2 full bathrooms, it features a marble-tiled entry, double closets, in-suite laundry, and elegant touches throughout. The kitchen showcases a granite-topped island, stainless steel appliances with a glass tile backsplash, and extended cabinetry to the ceiling. The open-concept living/dining area is perfect for entertaining, complemented by a large island with seating for 4. The primary bedroom offers wall-to-wall custom wardrobes, a dedicated workspace, and an upgraded ensuite bathroom with a generous walk-in shower. High ceilings amplify the unit's spaciousness, while a private balcony invites outdoor relaxation and natural BBQs. Includes underground oversized parking and a secure storage locker for convenience. (id:19720)
Property Details
| MLS® Number | X12025129 |
| Property Type | Single Family |
| Community Name | 3808 - Hunt Club Park |
| Community Features | Pet Restrictions |
| Features | Balcony, Carpet Free, In Suite Laundry |
| Parking Space Total | 1 |
Building
| Bathroom Total | 2 |
| Bedrooms Above Ground | 2 |
| Bedrooms Total | 2 |
| Age | 6 To 10 Years |
| Amenities | Visitor Parking, Storage - Locker |
| Appliances | Water Heater - Tankless, Blinds, Dishwasher, Dryer, Hood Fan, Microwave, Stove, Washer, Refrigerator |
| Cooling Type | Central Air Conditioning |
| Exterior Finish | Brick |
| Heating Fuel | Natural Gas |
| Heating Type | Forced Air |
| Size Interior | 1,000 - 1,199 Ft2 |
| Type | Apartment |
Parking
| Underground | |
| Garage |
Land
| Acreage | No |
Rooms
| Level | Type | Length | Width | Dimensions |
|---|---|---|---|---|
| Main Level | Foyer | 2.81 m | 1.62 m | 2.81 m x 1.62 m |
| Main Level | Living Room | 5.79 m | 4.08 m | 5.79 m x 4.08 m |
| Main Level | Kitchen | 3.14 m | 2.93 m | 3.14 m x 2.93 m |
| Main Level | Primary Bedroom | 4.72 m | 4.48 m | 4.72 m x 4.48 m |
| Main Level | Bedroom 2 | 3.65 m | 2.94 m | 3.65 m x 2.94 m |
https://www.realtor.ca/real-estate/28037609/402-250-winterfell-ottawa-3808-hunt-club-park
Contact Us
Contact us for more information

Eric Longpre
Salesperson
www.buyorsellinottawa.com/
238 Argyle Ave
Ottawa, Ontario K2P 1B9
(613) 422-2055
(613) 721-5556
www.remaxabsolute.com/

Leila Nourishad
Salesperson
www.buyorsellinottawa.com/
238 Argyle Ave
Ottawa, Ontario K2P 1B9
(613) 422-2055
(613) 721-5556
www.remaxabsolute.com/





















