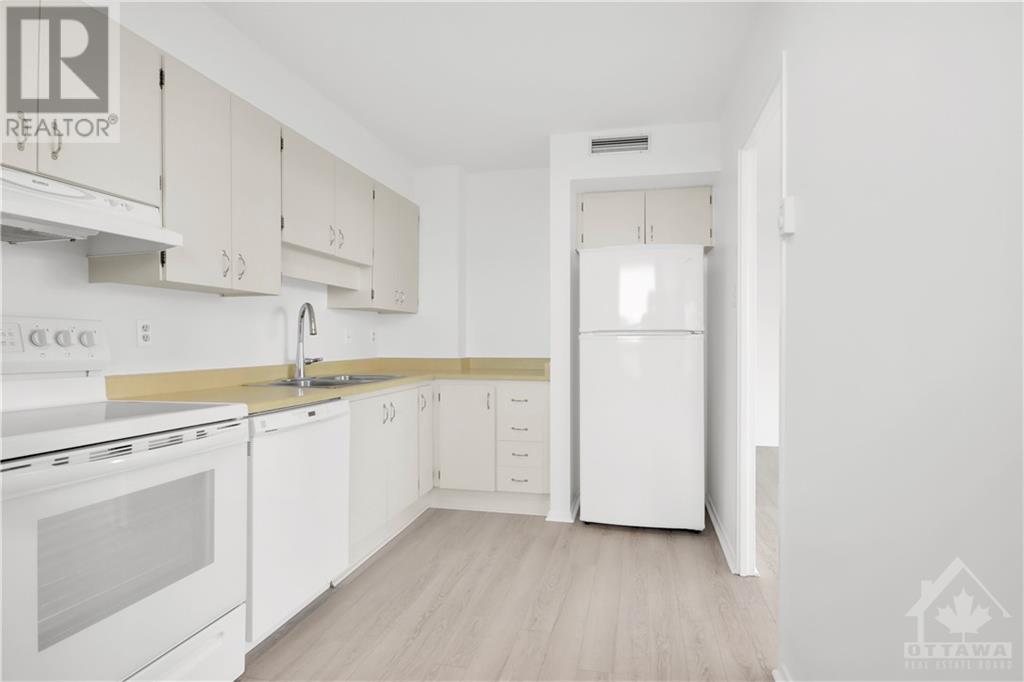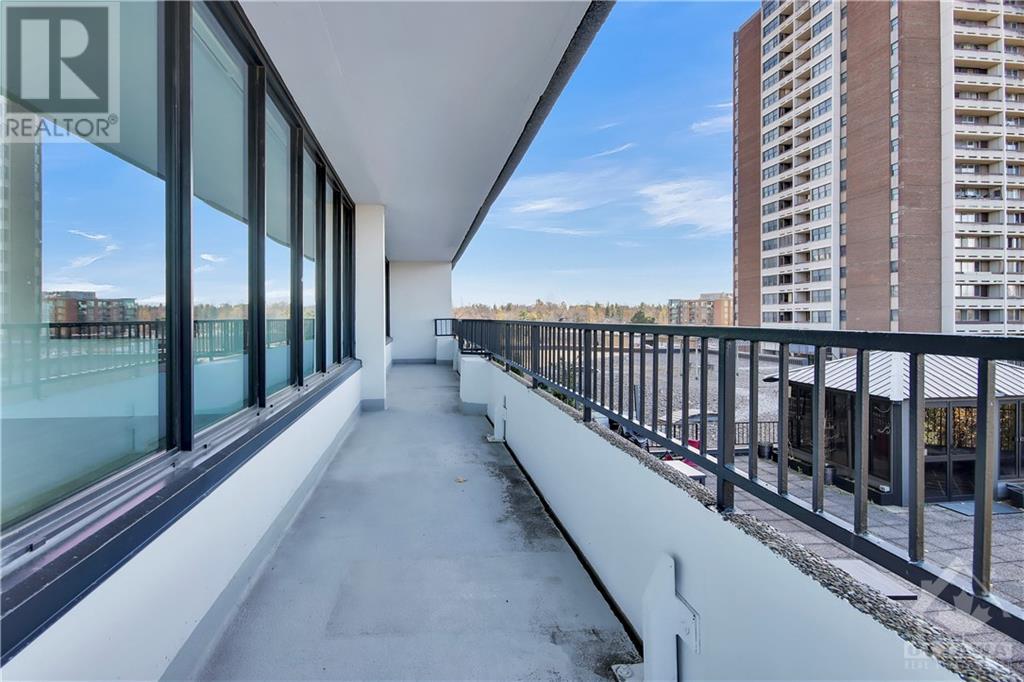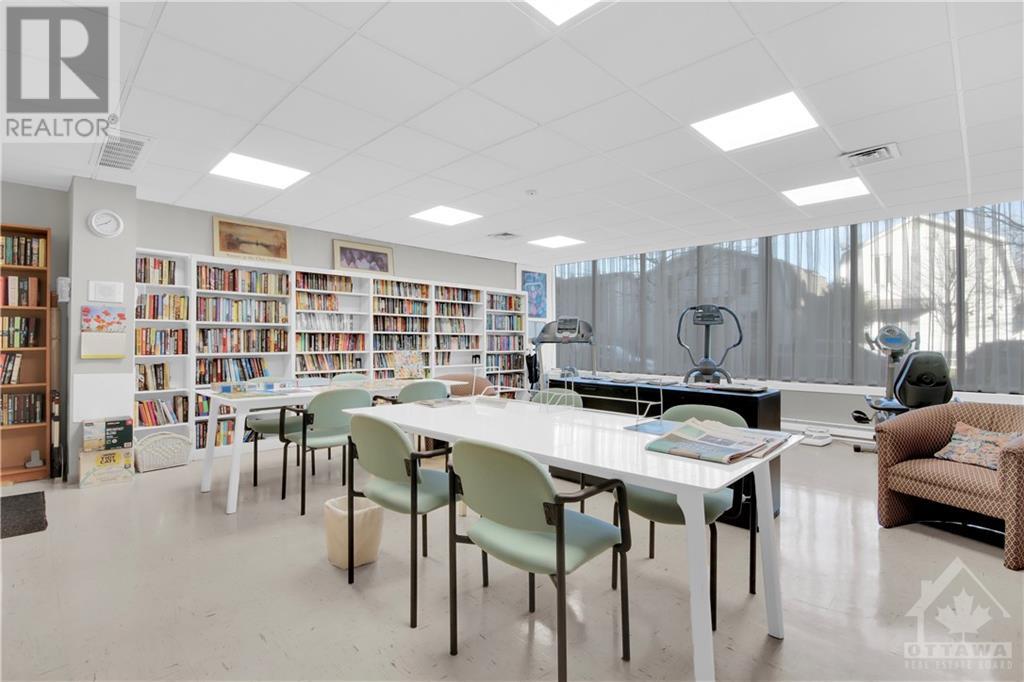402 - 370 Dominion Avenue Ottawa, Ontario K2A 3X4
$595,000Maintenance, Insurance
$819.39 Monthly
Maintenance, Insurance
$819.39 MonthlyFlooring: Tile, LOCATION..LOCATION.. Beautiful sought after Westboro. This corner unit has numerous huge windows overlooking nature and the Kichi Zibi Parkway, livingrm access to an unusually large wrap-around private balcony part facing west & north. This condo features a master suite w/gorgeous $30K custom ensuite loads of closet space. Other features include: huge living/dining, kitchen w/laundry, new; flooring/window coverings/toilet in main bath, outdoor outlet for electric BBQ, central air and fresh paint throughout. The 4th floor hallway is to be renovated Spring 2025. Easy walking to groc/shops/dining, Westboro Farmers Market. Across from Westboro Beach with miles of walking and bicycling paths along Kichi Zibi Parkway. Transit Way next to building w/new LRT to open 2026. Indoor parking, large locker & bike racks in garage. Unbelievable building and grounds with gardening area, BBQ area, guest suite, partyrm, indoor pool, sauna, exercise room & library. Hurry..as this one won’t last long!, Flooring: Laminate (id:19720)
Property Details
| MLS® Number | X10428563 |
| Property Type | Single Family |
| Neigbourhood | Westboro |
| Community Name | 5102 - Westboro West |
| Amenities Near By | Public Transit, Park |
| Community Features | Pets Allowed, Community Centre |
| Features | Cul-de-sac |
| Parking Space Total | 1 |
| Pool Type | Indoor Pool, Indoor Pool |
Building
| Bathroom Total | 2 |
| Bedrooms Above Ground | 2 |
| Bedrooms Total | 2 |
| Cooling Type | Central Air Conditioning |
| Exterior Finish | Concrete |
| Foundation Type | Concrete |
| Heating Fuel | Electric |
| Heating Type | Baseboard Heaters |
| Type | Apartment |
| Utility Water | Municipal Water |
Parking
| Underground |
Land
| Acreage | No |
| Land Amenities | Public Transit, Park |
| Zoning Description | Res |
Rooms
| Level | Type | Length | Width | Dimensions |
|---|---|---|---|---|
| Main Level | Living Room | 4.64 m | 3.96 m | 4.64 m x 3.96 m |
| Main Level | Dining Room | 4.69 m | 3.96 m | 4.69 m x 3.96 m |
| Main Level | Kitchen | 4.29 m | 2.36 m | 4.29 m x 2.36 m |
| Main Level | Primary Bedroom | 4.8 m | 3.35 m | 4.8 m x 3.35 m |
| Main Level | Bedroom | 3.22 m | 2.92 m | 3.22 m x 2.92 m |
| Main Level | Bathroom | Measurements not available | ||
| Main Level | Bathroom | Measurements not available |
https://www.realtor.ca/real-estate/27660417/402-370-dominion-avenue-ottawa-5102-westboro-west
Interested?
Contact us for more information

John Creppin
Salesperson
www.creppinrealtygroup.com/
343 Preston Street, 11th Floor
Ottawa, Ontario K1S 1N4
(866) 530-7737
(647) 849-3180































