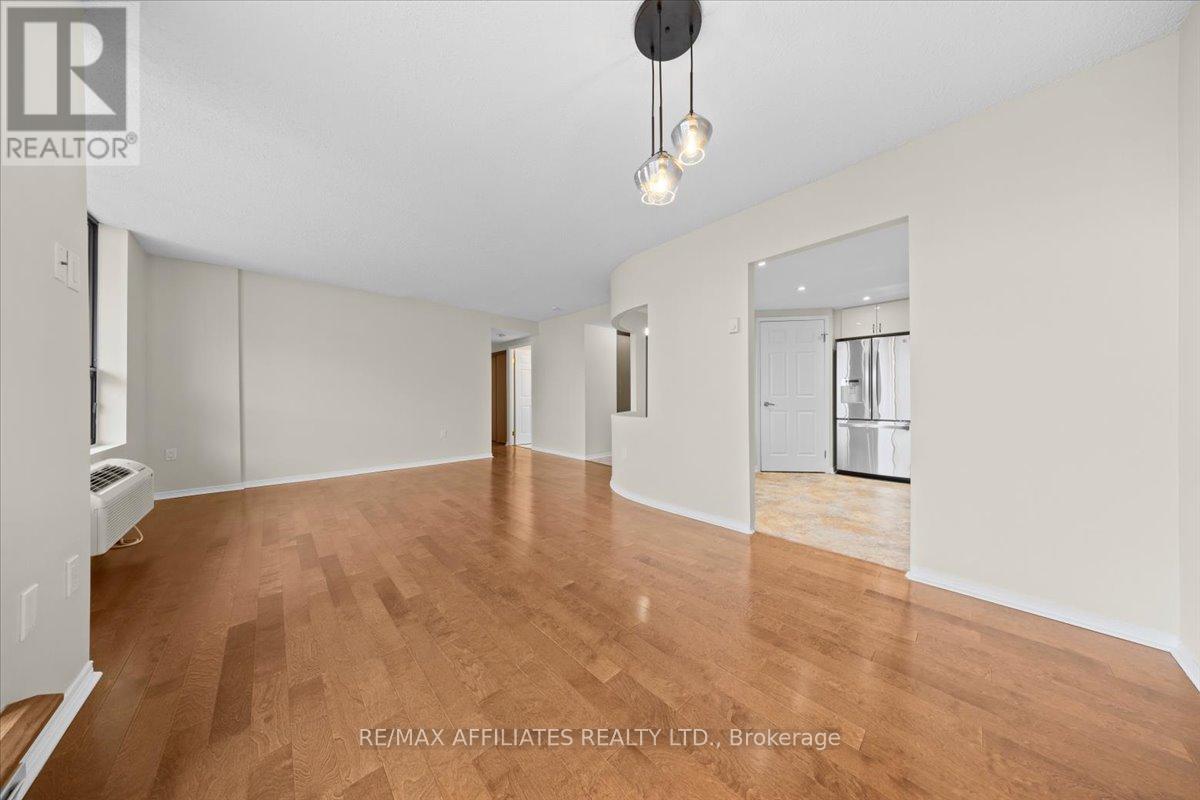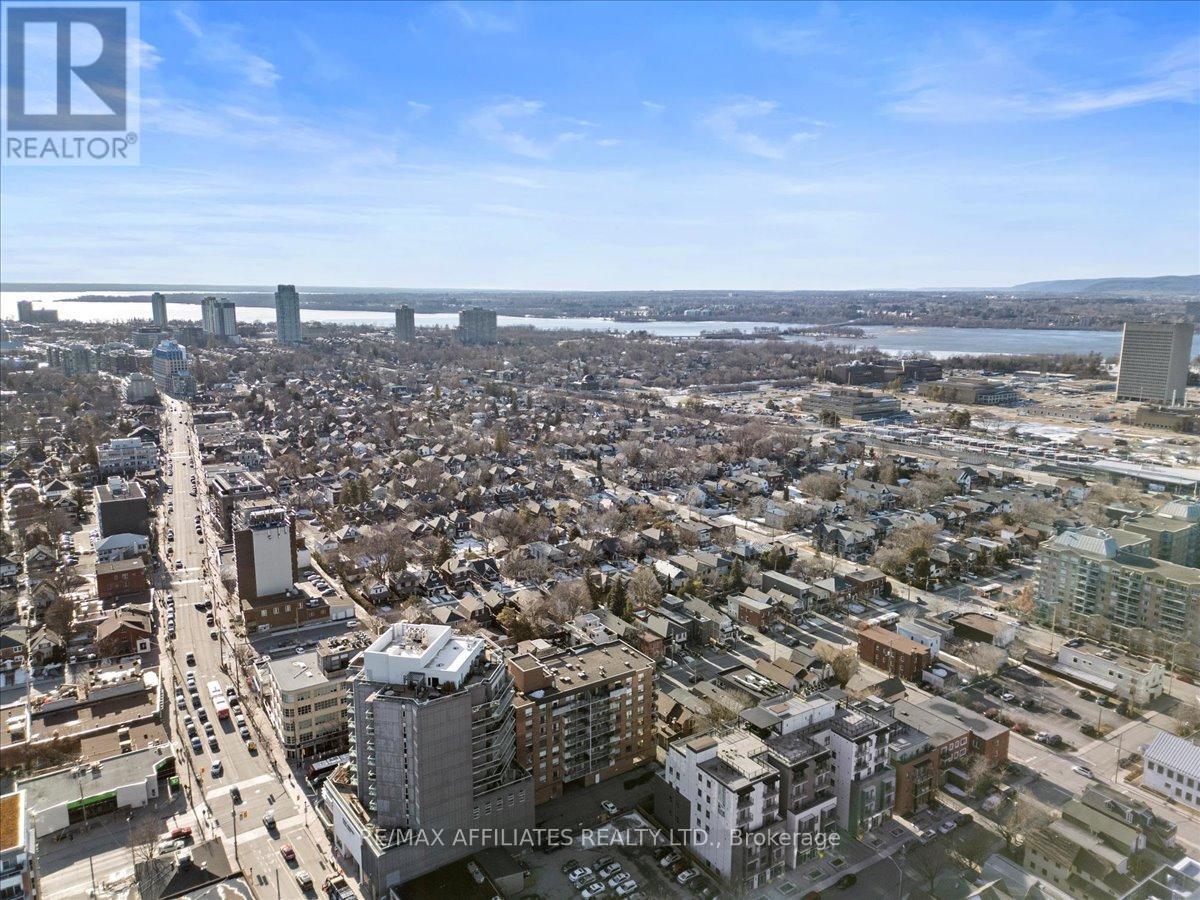403 - 99 Holland Avenue Ottawa, Ontario K1Y 0Y1
$450,000Maintenance, Insurance, Water
$849.30 Monthly
Maintenance, Insurance, Water
$849.30 MonthlyBeautiful fourth floor condominium w/ two bedroom, two full bathroom, located in the heart of Wellington St West village, front foyer w/marble tile & double wide closet, updated bistro style eat-in kitchen w/ curved architectural opening, granite countertops, oversize recessed sink, glass backsplash, valance lighting, LED pot lights, discrete cabinet faced dishwasher, built-in range, 3 door refrigerator w/ ice & water, laundry room & panty, bright living room & dining room room w/cognac maple hardwood flooring, patio door plus multiple windows, primary bedroom w/wall of closet & oversized windows, four piece en-suite w/ updated vanity, wave sink & subway shaped flooring, second bedroom w/wall of closet, four piece main bathroom, 20 long covered balcony/ eastern exposure, exclusive use wall unit heat pumps for heating & cooling, walking distance to LRT transit at Tunneys Pasture, Parkdale Market , variety of sought after eateries eateries, cafés, bakeries, theatre and more, underground parking & 10 x 4 locker, improved amenities include: updated elevators, glass panel balconies, inviting front reception area & bike lockup, 24-hour irrevocable on all offers. (id:19720)
Property Details
| MLS® Number | X12028413 |
| Property Type | Single Family |
| Community Name | 4302 - Ottawa West |
| Amenities Near By | Public Transit |
| Community Features | Pet Restrictions |
| Features | Elevator, Balcony, In Suite Laundry |
| Parking Space Total | 1 |
| View Type | City View |
Building
| Bathroom Total | 2 |
| Bedrooms Above Ground | 2 |
| Bedrooms Total | 2 |
| Amenities | Storage - Locker |
| Appliances | Dishwasher, Dryer, Hood Fan, Water Heater, Microwave, Stove, Washer, Refrigerator |
| Cooling Type | Wall Unit |
| Exterior Finish | Brick |
| Foundation Type | Poured Concrete |
| Heating Fuel | Electric |
| Heating Type | Heat Pump |
| Size Interior | 900 - 999 Ft2 |
| Type | Apartment |
Parking
| Underground | |
| Garage |
Land
| Acreage | No |
| Land Amenities | Public Transit |
Rooms
| Level | Type | Length | Width | Dimensions |
|---|---|---|---|---|
| Main Level | Living Room | 3.05 m | 3.35 m | 3.05 m x 3.35 m |
| Main Level | Dining Room | 3.05 m | 3.53 m | 3.05 m x 3.53 m |
| Main Level | Kitchen | 3.7 m | 3.49 m | 3.7 m x 3.49 m |
| Main Level | Primary Bedroom | 3.19 m | 4.74 m | 3.19 m x 4.74 m |
| Main Level | Bedroom | 2.9 m | 3.64 m | 2.9 m x 3.64 m |
https://www.realtor.ca/real-estate/28044492/403-99-holland-avenue-ottawa-4302-ottawa-west
Contact Us
Contact us for more information

Greg Hamre
Salesperson
www.weknowottawa.com/
1180 Place D'orleans Dr Unit 3
Ottawa, Ontario K1C 7K3
(613) 837-0000
(613) 837-0005
www.remaxaffiliates.ca/

Steve Hamre
Salesperson
www.youtube.com/embed/tN9au_g_8i0
www.weknowottawa.com/
www.facebook.com/remaxottawa
www.x.com/weknowottawa
ca.linkedin.com/in/stevehamre
1180 Place D'orleans Dr Unit 3
Ottawa, Ontario K1C 7K3
(613) 837-0000
(613) 837-0005
www.remaxaffiliates.ca/






































