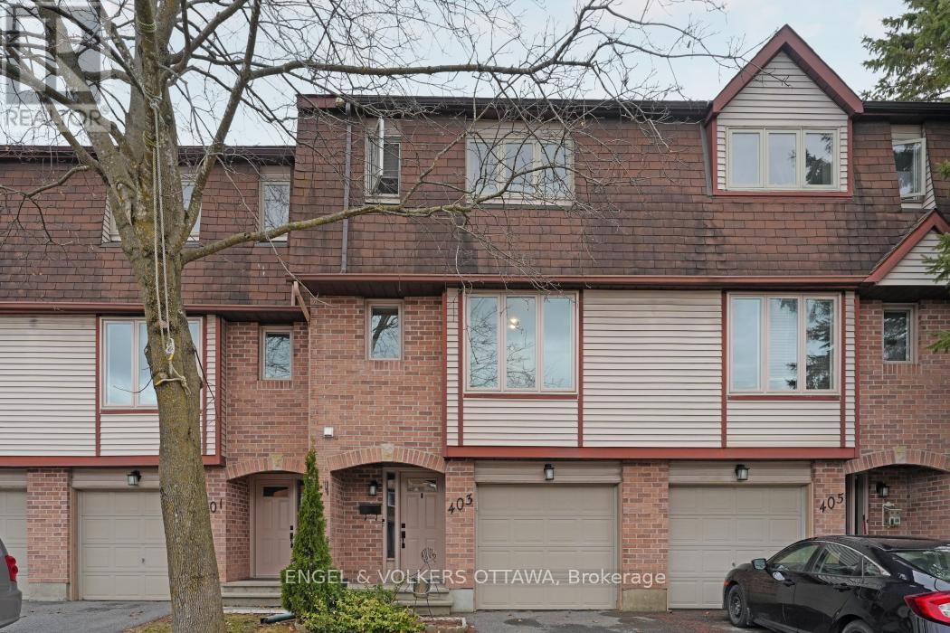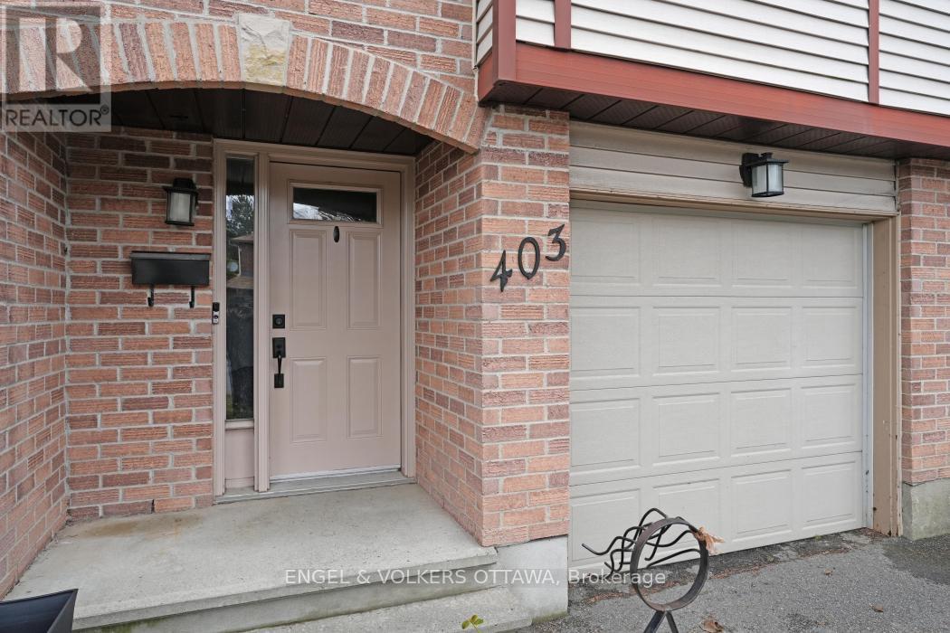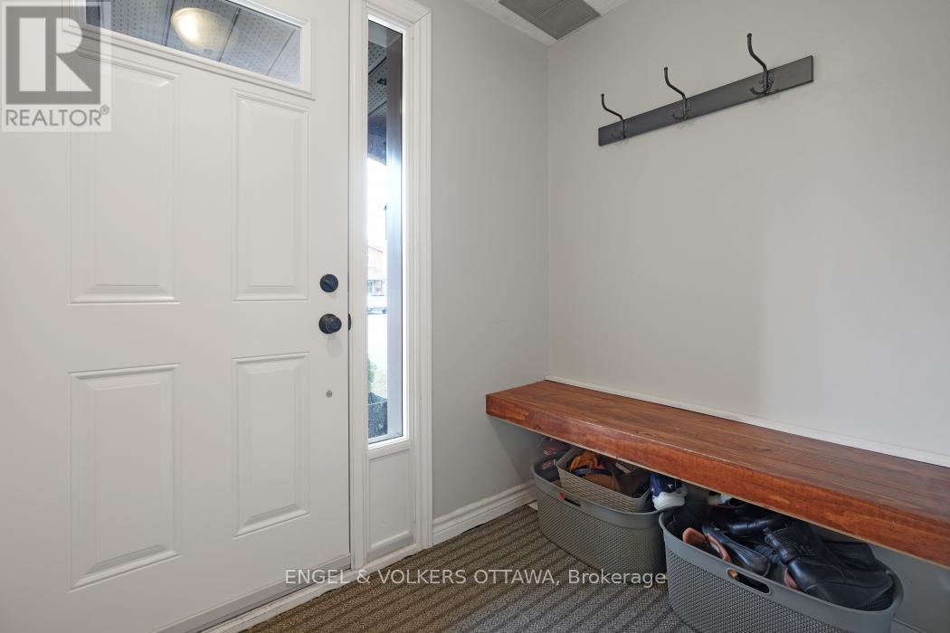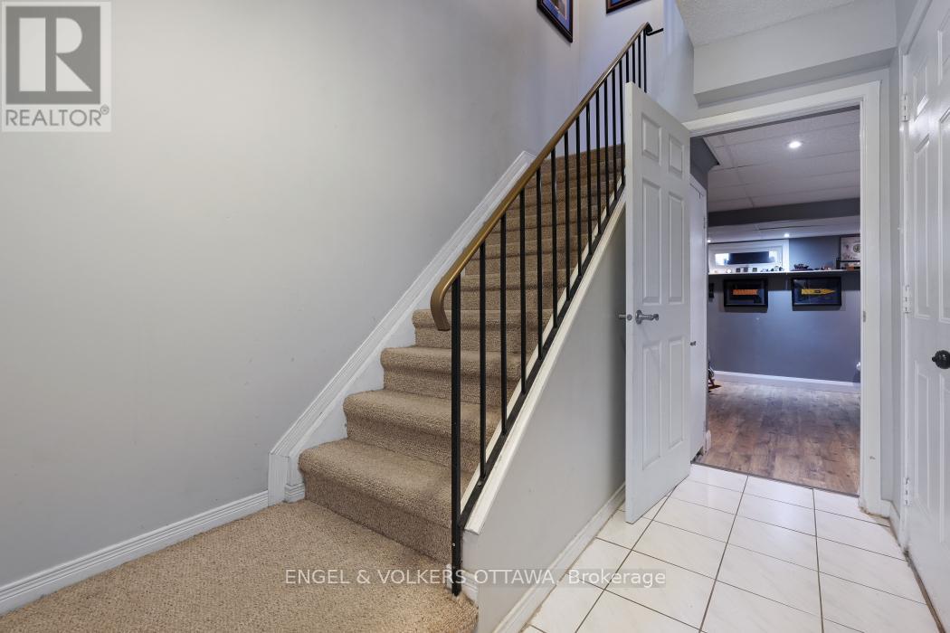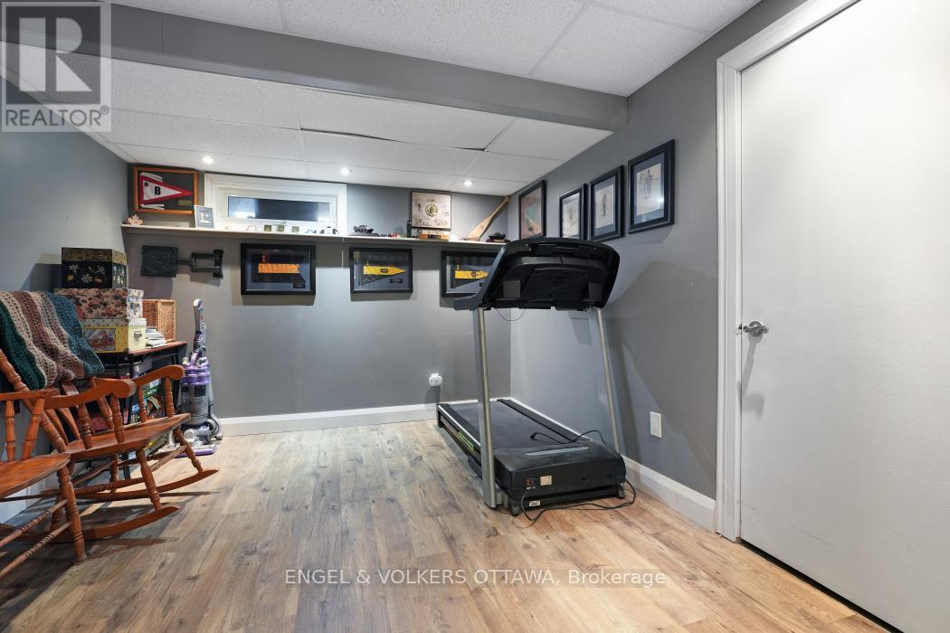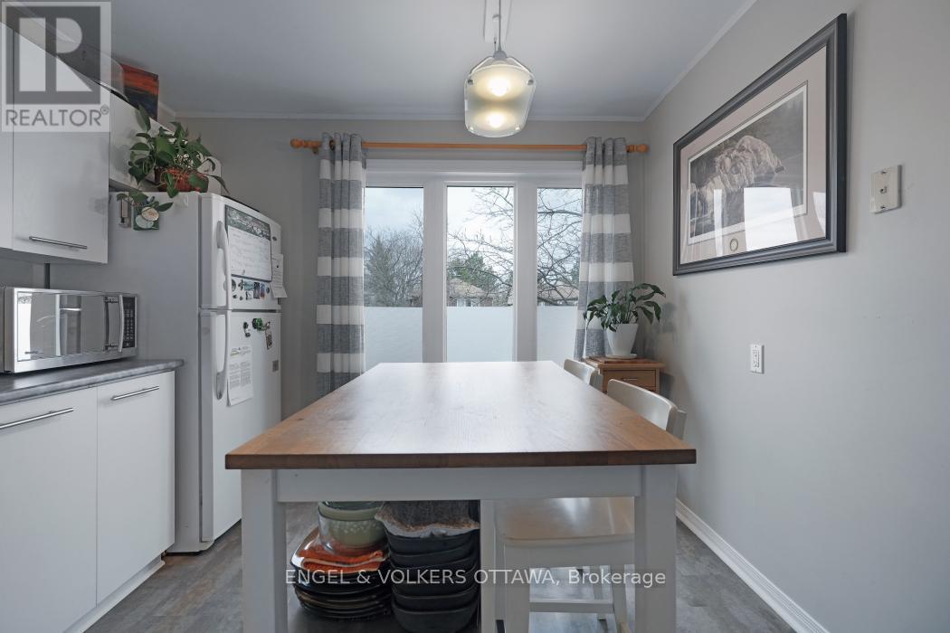403 Pickford Drive Ottawa, Ontario K2L 3P7
$459,900Maintenance, Water, Common Area Maintenance, Insurance
$475 Monthly
Maintenance, Water, Common Area Maintenance, Insurance
$475 MonthlySpacious and well maintained condo townhouse in family friendly neighbourhood. This updated 3 bedroom, 2.5 bath Kanata property is the perfect place to call home. stepping in the main entrance, you will find access to your garage, a nice sized den and ample storage. Up the stairs, the large living/dining room with wood burning fireplace offers the perfect place to unwind. Hardwood floors lead you to the bright and airy kitchen, where you will find updated appliances and plenty of cupboard space. this main floor also features a two piece bath and laundry. Out the back door you will find a large deck and fenced in backyard. The upper level offers a large primary bedroom with 3 piece ensuite bath, two more functional bedrooms, and a four piece bathroom. Easy living at its finest, grass cutting, water/sewer, roof, windows, doors and more all taken care of by management. Attached garage provides ample storage and keeps your car safe and dry. book your showing today! (id:19720)
Property Details
| MLS® Number | X12109499 |
| Property Type | Single Family |
| Community Name | 9002 - Kanata - Katimavik |
| Community Features | Pet Restrictions |
| Features | In Suite Laundry |
| Parking Space Total | 3 |
Building
| Bathroom Total | 3 |
| Bedrooms Above Ground | 3 |
| Bedrooms Total | 3 |
| Age | 31 To 50 Years |
| Amenities | Fireplace(s) |
| Appliances | Garage Door Opener Remote(s), Dishwasher, Dryer, Hood Fan, Stove, Washer, Refrigerator |
| Basement Development | Partially Finished |
| Basement Type | N/a (partially Finished) |
| Cooling Type | Central Air Conditioning |
| Exterior Finish | Brick, Vinyl Siding |
| Fireplace Present | Yes |
| Half Bath Total | 1 |
| Heating Fuel | Natural Gas |
| Heating Type | Forced Air |
| Stories Total | 3 |
| Size Interior | 1,200 - 1,399 Ft2 |
| Type | Row / Townhouse |
Parking
| Attached Garage | |
| Garage |
Land
| Acreage | No |
Rooms
| Level | Type | Length | Width | Dimensions |
|---|---|---|---|---|
| Second Level | Kitchen | 3.07 m | 3.86 m | 3.07 m x 3.86 m |
| Second Level | Living Room | 5.2 m | 3.55 m | 5.2 m x 3.55 m |
| Second Level | Dining Room | 3.86 m | 3.12 m | 3.86 m x 3.12 m |
| Second Level | Bathroom | 2 m | 0.92 m | 2 m x 0.92 m |
| Third Level | Bathroom | 2.15 m | 1.62 m | 2.15 m x 1.62 m |
| Third Level | Bathroom | 2.15 m | 2.18 m | 2.15 m x 2.18 m |
| Third Level | Primary Bedroom | 2.94 m | 5.79 m | 2.94 m x 5.79 m |
| Third Level | Bedroom | 2.33 m | 2.89 m | 2.33 m x 2.89 m |
| Third Level | Bedroom | 2.66 m | 4.03 m | 2.66 m x 4.03 m |
| Ground Level | Den | 3.14 m | 4.59 m | 3.14 m x 4.59 m |
| Ground Level | Foyer | 2 m | 1.62 m | 2 m x 1.62 m |
| Ground Level | Utility Room | 1.93 m | 4.34 m | 1.93 m x 4.34 m |
https://www.realtor.ca/real-estate/28227860/403-pickford-drive-ottawa-9002-kanata-katimavik
Contact Us
Contact us for more information

Luke Mcmurdo
Salesperson
292 Somerset Street West
Ottawa, Ontario K2P 0J6
(613) 422-8688
(613) 422-6200


