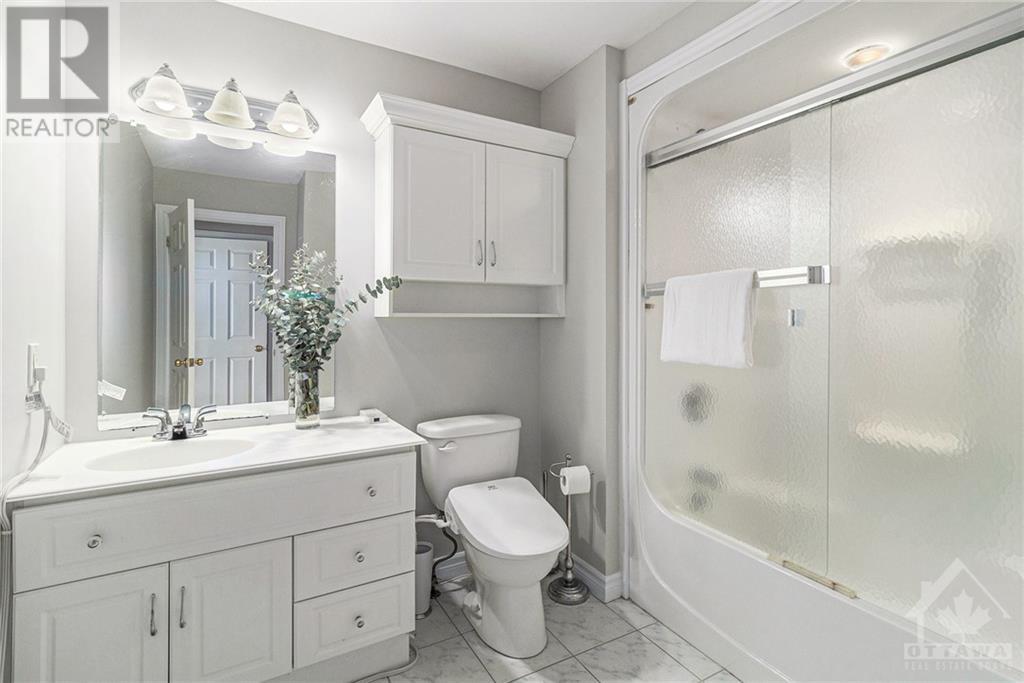4031 Boileau Road Bourget, Ontario K0A 1E0
$809,000
This charming 3BED/3BATH, 2-story home is perfect for growing family or multi-generational home. Built in 2005, on a peaceful .75 acre lot minutes from amenities. The main floor features a spacious living room filled with natural light, flowing into a dining room with a cozy two-sided fireplace, a family rm with large windows and patio doors that open to the back deck. The kitchen offers plenty of storage, granite countertops, stainless steel appliances, and a window with views of horses. The main floor also includes a bedroom with a walk-in closet and a full bath. Upstairs you will find the primary bedroom with a walk-in closet, a large second bedroom, full bathroom, and a central den perfect for an office or TV area (or both!). The updated basement has a huge rec room, kitchenette, and bathroom, ideal for entertaining. Stove (2022), Washer (2017), Furnace (2015), Metal Roof (2019), Vinyl Plank and Pot Lights in basement (2024), Freshly Painted. 24 hour irrevocable on all offers (id:19720)
Property Details
| MLS® Number | 1407221 |
| Property Type | Single Family |
| Neigbourhood | Bourget |
| Amenities Near By | Golf Nearby, Recreation Nearby, Shopping |
| Features | Private Setting |
| Parking Space Total | 8 |
| Storage Type | Storage Shed |
Building
| Bathroom Total | 3 |
| Bedrooms Above Ground | 3 |
| Bedrooms Total | 3 |
| Appliances | Refrigerator, Dishwasher, Dryer, Microwave, Stove, Washer |
| Basement Development | Finished |
| Basement Type | Full (finished) |
| Constructed Date | 2005 |
| Construction Style Attachment | Detached |
| Cooling Type | Central Air Conditioning |
| Exterior Finish | Siding |
| Fixture | Drapes/window Coverings |
| Flooring Type | Hardwood, Tile, Vinyl |
| Foundation Type | Poured Concrete |
| Half Bath Total | 1 |
| Heating Fuel | Propane |
| Heating Type | Forced Air |
| Stories Total | 2 |
| Type | House |
| Utility Water | Drilled Well, Sand Point, Well |
Parking
| Attached Garage |
Land
| Acreage | No |
| Land Amenities | Golf Nearby, Recreation Nearby, Shopping |
| Landscape Features | Landscaped |
| Sewer | Septic System |
| Size Depth | 150 Ft |
| Size Frontage | 217 Ft ,6 In |
| Size Irregular | 0.75 |
| Size Total | 0.75 Ac |
| Size Total Text | 0.75 Ac |
| Zoning Description | Residential |
Rooms
| Level | Type | Length | Width | Dimensions |
|---|---|---|---|---|
| Second Level | Primary Bedroom | 17'0" x 17'4" | ||
| Second Level | Bedroom | 12'1" x 21'2" | ||
| Second Level | 3pc Bathroom | 12'1" x 8'0" | ||
| Basement | Recreation Room | 15'1" x 37'11" | ||
| Basement | Other | 10'9" x 11'6" | ||
| Main Level | Living Room | 18'2" x 14'11" | ||
| Main Level | Dining Room | 15'4" x 11'9" | ||
| Main Level | Kitchen | 12'7" x 15'3" | ||
| Main Level | Family Room | 16'2" x 11'9" | ||
| Main Level | Bedroom | 12'1" x 11'6" | ||
| Main Level | 3pc Bathroom | 8'6" x 9'4" | ||
| Main Level | Laundry Room | 8'4" x 6'0" |
https://www.realtor.ca/real-estate/27437558/4031-boileau-road-bourget-bourget
Interested?
Contact us for more information

Aly Pira
Salesperson
www.alypira.com/

4 - 1130 Wellington St West
Ottawa, Ontario K1Y 2Z3
(613) 744-5000
(613) 744-5001
suttonottawa.ca

































